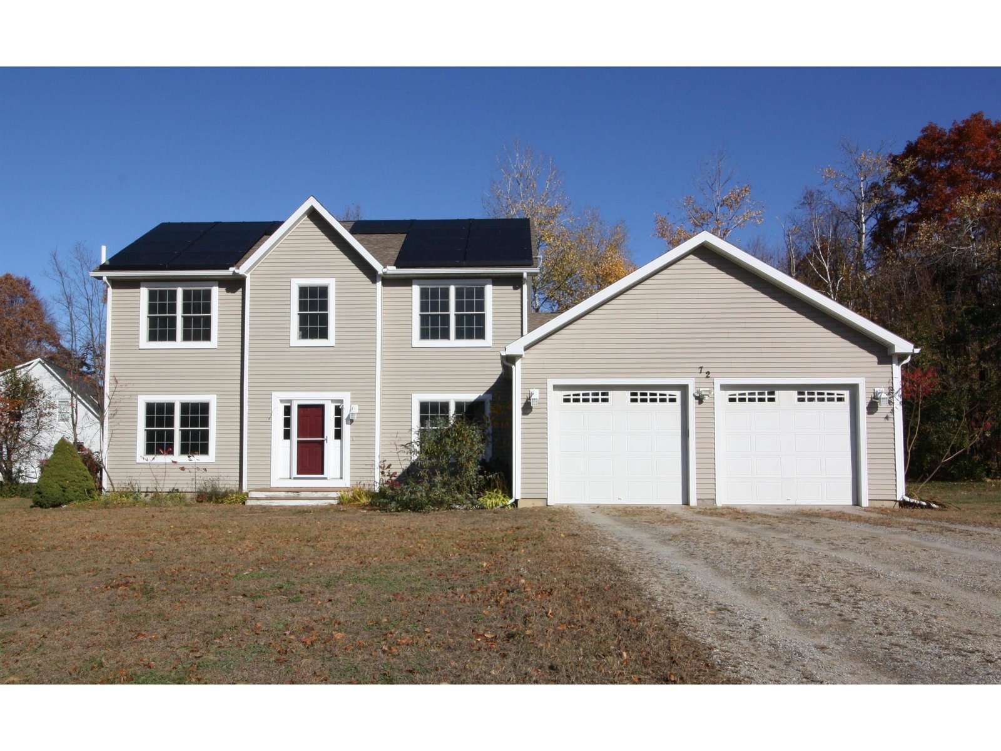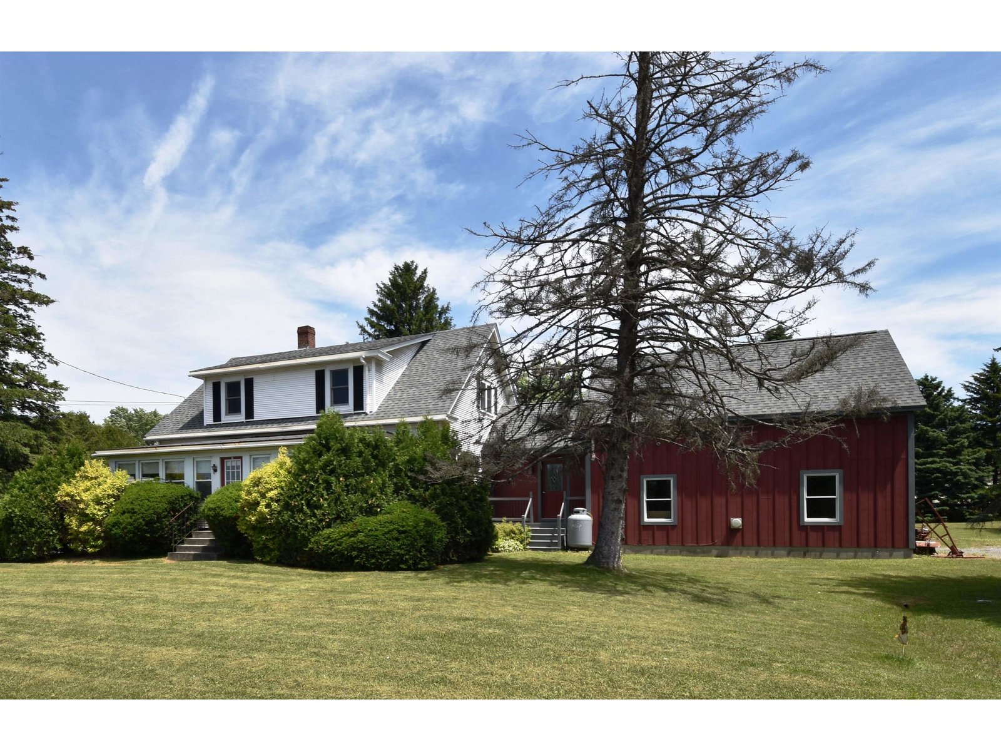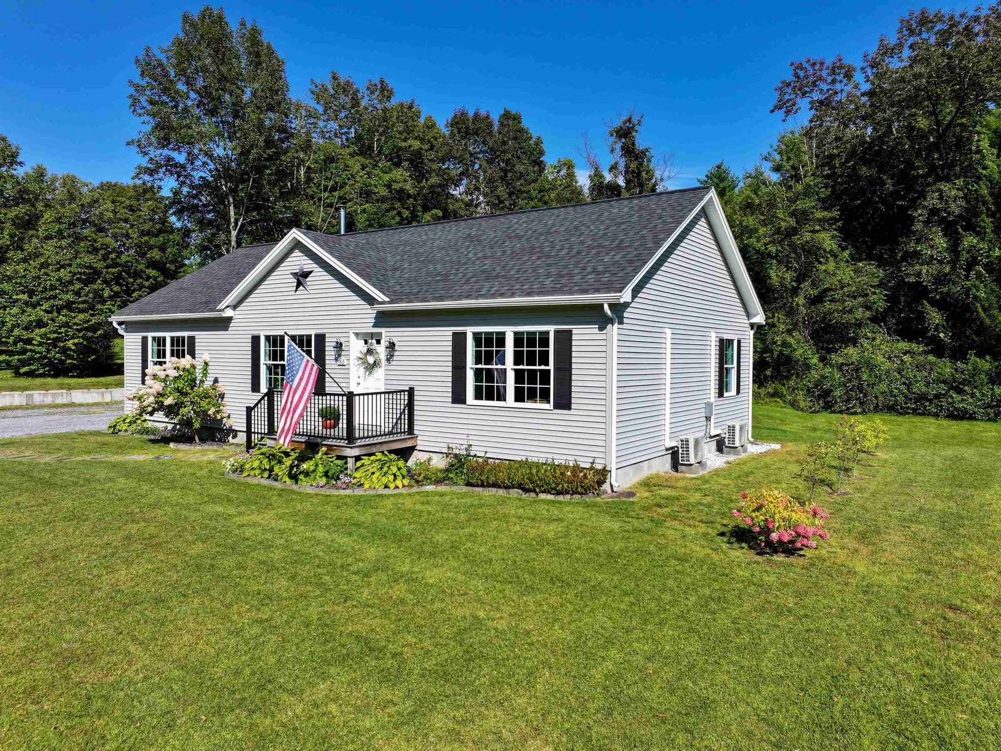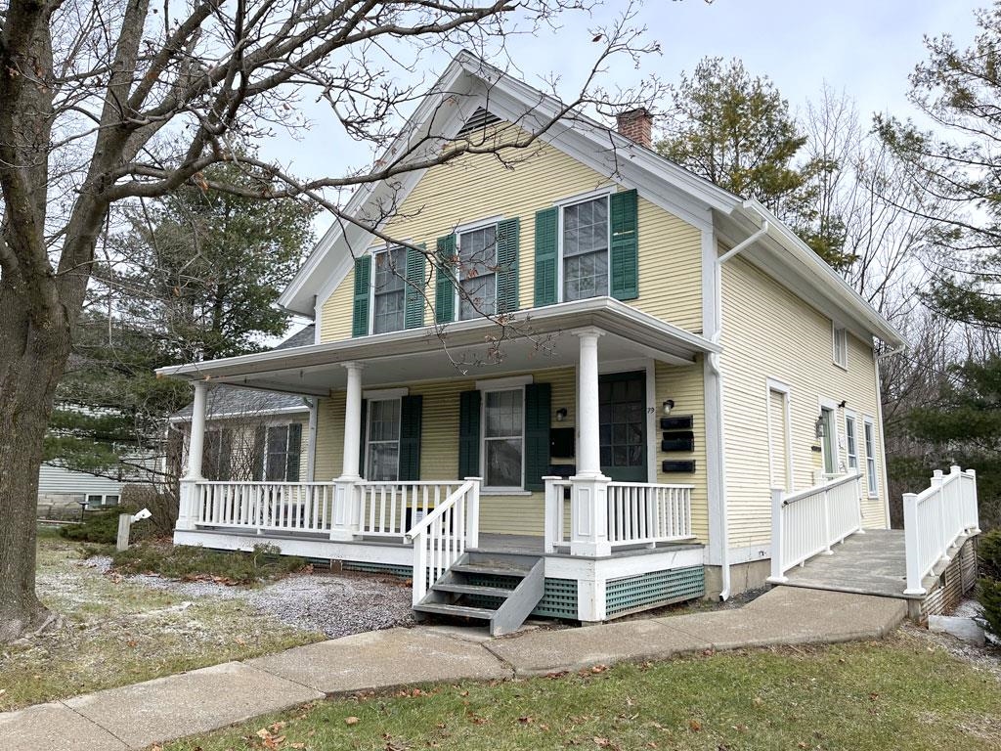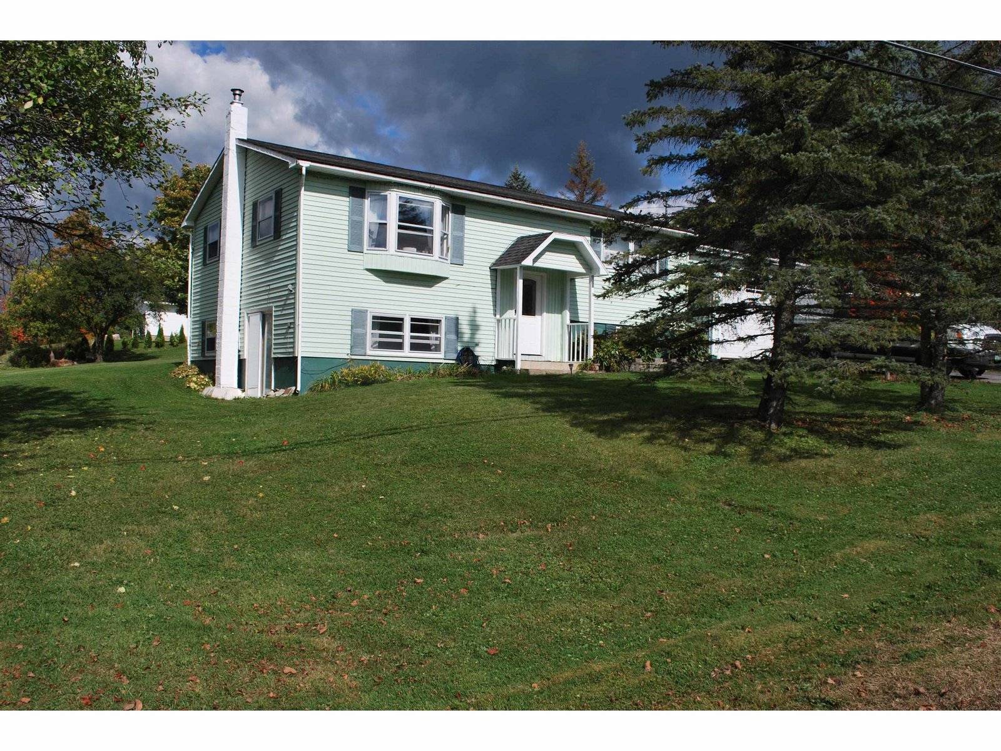Sold Status
$565,000 Sold Price
House Type
3 Beds
4 Baths
2,160 Sqft
Sold By
Similar Properties for Sale
Request a Showing or More Info

Call: 802-863-1500
Mortgage Provider
Mortgage Calculator
$
$ Taxes
$ Principal & Interest
$
This calculation is based on a rough estimate. Every person's situation is different. Be sure to consult with a mortgage advisor on your specific needs.
Addison County
Spectacular Green Mountain views from almost every window of this Salisbury home. Wide open space, inside and out, with privacy, and yet just 6 miles to all of the amenities of downtown Middlebury. From the open concept living/dining/kitchen you'll love to entertain from, step out onto the landscaped patio, or spend lazy summer evenings on the screened in porch. Plenty of flat lawn for yard games or to let your animals run. A hobbyist's dream, or the perfect spot for an in-home business, multiple outbuildings/garages, an enormous workshop and paint shop, and a 2nd floor studio (currently a craft and sewing room) offer endless opportunities. If you need extra living space, convert the workshop - accessed through the home's entry hall - to a grand master bedroom suite (plumbing and porch access are already in place!). With a high degree of craftsmanship, multiple built-ins both functional and decorative, inspired contemporary space, and a stunning landscape out the back door, this is a truly unique and extraordinary property to call home. †
Property Location
Property Details
| Sold Price $565,000 | Sold Date Jun 24th, 2019 | |
|---|---|---|
| List Price $520,000 | Total Rooms 8 | List Date Mar 15th, 2019 |
| Cooperation Fee Unknown | Lot Size 36 Acres | Taxes $5,389 |
| MLS# 4740492 | Days on Market 2078 Days | Tax Year 2019 |
| Type House | Stories 2 | Road Frontage 500 |
| Bedrooms 3 | Style Detached, Studio, Cape, Contemporary | Water Frontage |
| Full Bathrooms 1 | Finished 2,160 Sqft | Construction No, Existing |
| 3/4 Bathrooms 1 | Above Grade 2,160 Sqft | Seasonal No |
| Half Bathrooms 1 | Below Grade 0 Sqft | Year Built 2005 |
| 1/4 Bathrooms 1 | Garage Size 5 Car | County Addison |
| Interior FeaturesCathedral Ceiling, Dining Area, Fireplace - Gas, Kitchen Island, Kitchen/Family, Lead/Stain Glass, Primary BR w/ BA, Natural Woodwork, Storage - Indoor, Vaulted Ceiling, Laundry - 2nd Floor |
|---|
| Equipment & AppliancesMicrowave, Cook Top-Gas, Dishwasher, Wall Oven, Double Oven, Refrigerator, Mini Split, Central Vacuum, Satellite Dish, Satellite Dish, Stove-Gas, Gas Heat Stove |
| Kitchen 13' x 18', 1st Floor | Dining Room 17'10" x 15', 1st Floor | Living Room 12'6" x 15', 1st Floor |
|---|---|---|
| Bath - 3/4 9'5" x 4'10", 1st Floor | Porch 8'8" x 23'8", 1st Floor | Workshop 24' x 48', 1st Floor |
| Bath - 1/4 toilet in workshop, 1st Floor | Mudroom 7' x 18'6", 1st Floor | Bedroom 16'7" x 26'5", 2nd Floor |
| Bedroom 20' x 14', 2nd Floor | Bedroom 11'7" x 14', 2nd Floor | Bath - 1/2 4'7" x 6'5", 2nd Floor |
| Bath - Full 12'7" x 9'7", 2nd Floor |
| ConstructionWood Frame |
|---|
| Basement |
| Exterior FeaturesBarn, Garden Space, Outbuilding, Patio, Porch - Screened, Shed, Storage, Windows - Double Pane |
| Exterior Wood, Shingle | Disability Features 1st Floor 3/4 Bathrm, Bathrm w/tub, Bathroom w/Tub, Hard Surface Flooring |
|---|---|
| Foundation Slab - Concrete | House Color Red |
| Floors Bamboo, Carpet, Softwood, Concrete, Other | Building Certifications |
| Roof Corrugated | HERS Index |
| DirectionsFrom Middlebury, go south on Route 7. Just south of the intersection of VT Route 125 East, turn west onto Three Mile Bridge Road. Take a left (south) onto Blake Roy Road which will turn into Middle Road as you cross into Salisbury. Then turn right (west) onto Columbus Smith Road. House on right. |
|---|
| Lot DescriptionUnknown, Agricultural Prop, View, Mountain View, Landscaped, Pasture, Fields, Country Setting, Unpaved, Rural Setting, VAST, Snowmobile Trail, Rural |
| Garage & Parking Attached, Auto Open, Direct Entry, Heated |
| Road Frontage 500 | Water Access |
|---|---|
| Suitable UseLand:Pasture, Land:Mixed, Mixed Use, Residential | Water Type |
| Driveway Circular, Gravel | Water Body |
| Flood Zone No | Zoning LDR |
| School District Addison Central | Middle Middlebury Union Middle #3 |
|---|---|
| Elementary Salisbury Community School | High Middlebury Senior UHSD #3 |
| Heat Fuel Gas-LP/Bottle | Excluded |
|---|---|
| Heating/Cool In Floor, Radiant, Hot Water, Heat Pump, Multi Zone, Stove - Gas | Negotiable |
| Sewer Septic, Mound, Private, Pumping Station, Soil Test Available, Septic | Parcel Access ROW |
| Water Drilled Well, Purifier/Soft, Private, Purifier/Soft | ROW for Other Parcel |
| Water Heater Domestic | Financing |
| Cable Co DirecTV | Documents Deed, Property Disclosure |
| Electric 200 Amp, 220 Plug, Circuit Breaker(s) | Tax ID 561-177-10603 |

† The remarks published on this webpage originate from Listed By Amey Ryan of IPJ Real Estate via the PrimeMLS IDX Program and do not represent the views and opinions of Coldwell Banker Hickok & Boardman. Coldwell Banker Hickok & Boardman cannot be held responsible for possible violations of copyright resulting from the posting of any data from the PrimeMLS IDX Program.

 Back to Search Results
Back to Search Results