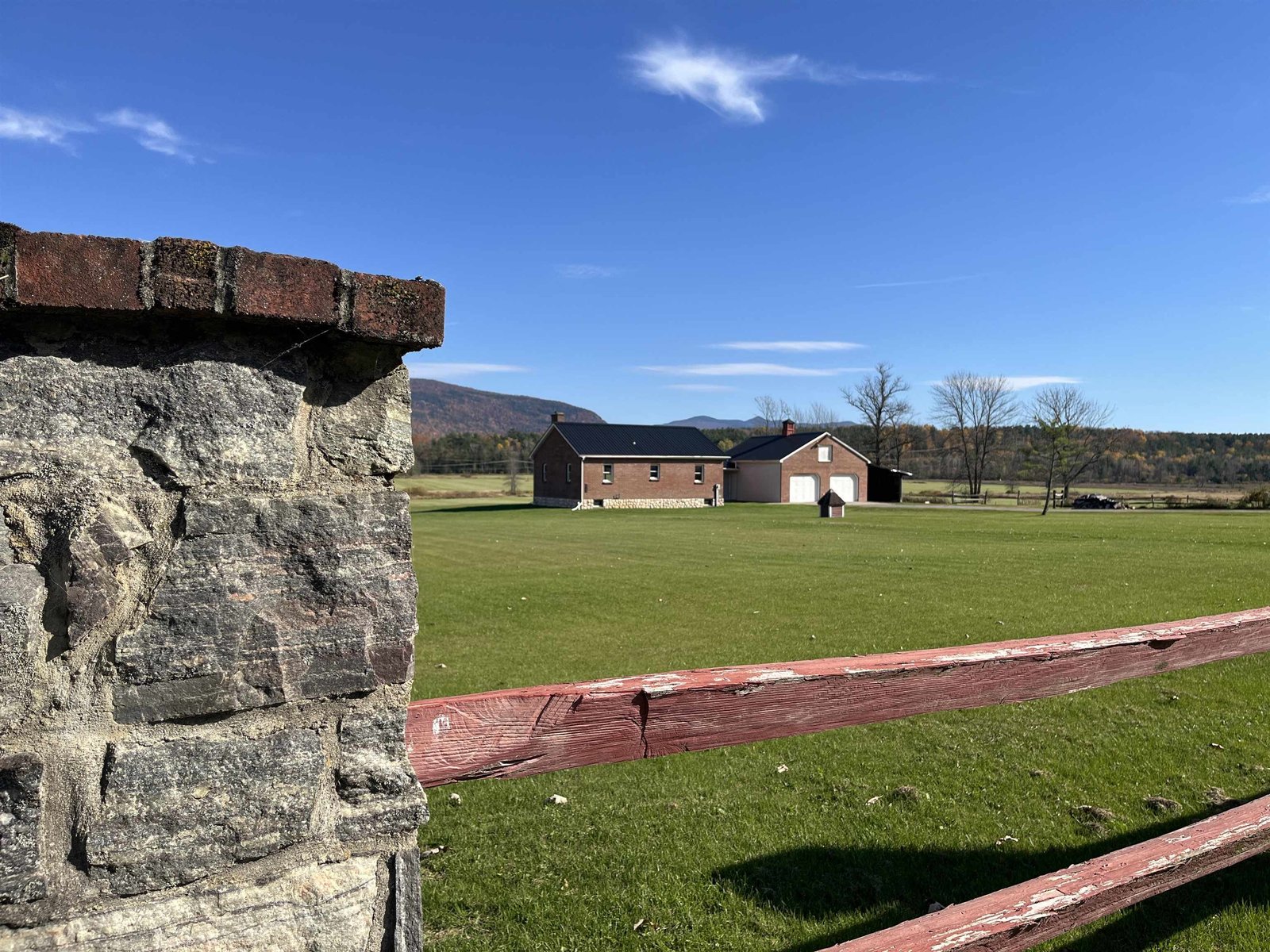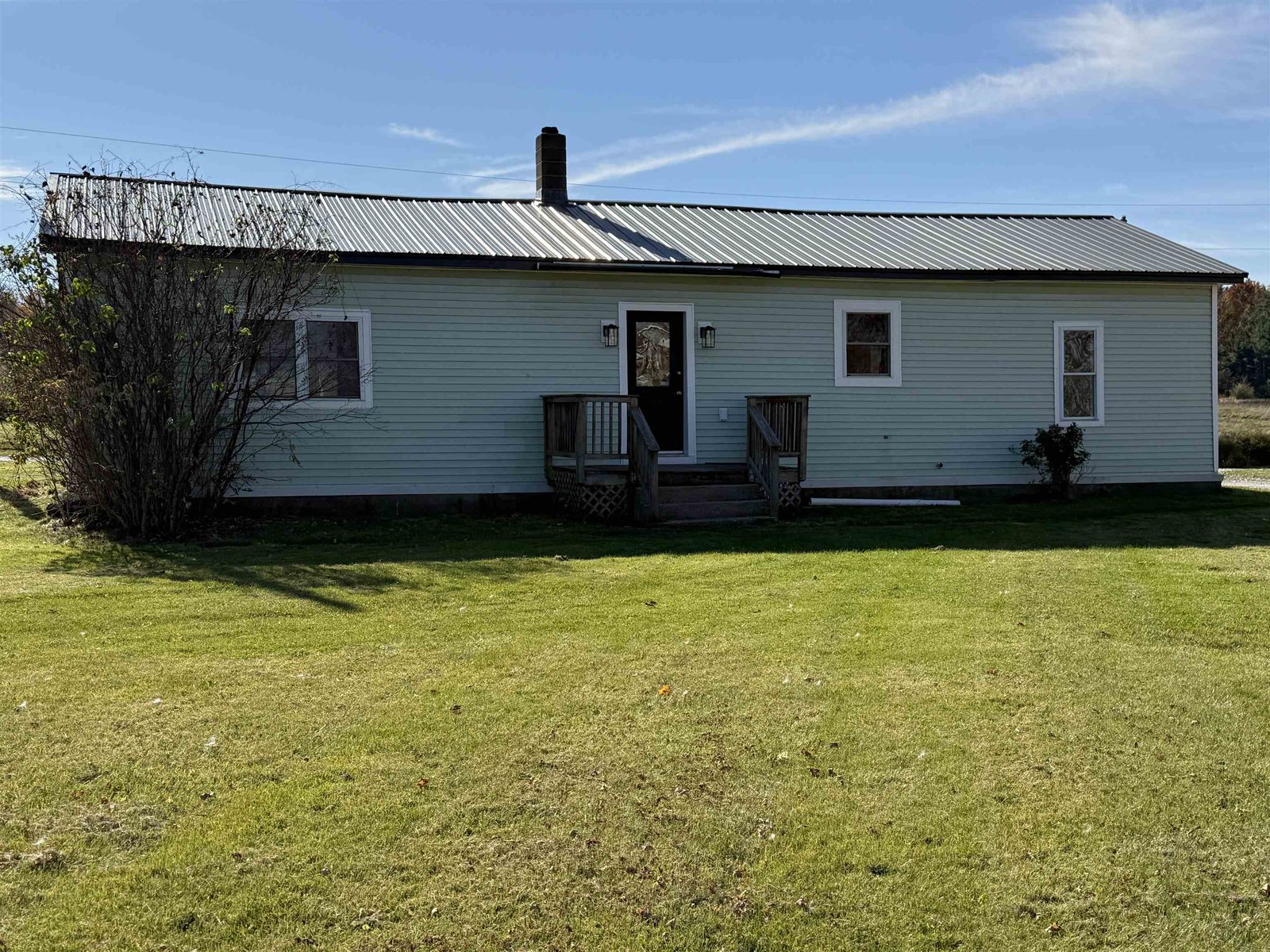Sold Status
$279,000 Sold Price
House Type
2 Beds
1 Baths
648 Sqft
Sold By BHHS Vermont Realty Group/Middlebury
Similar Properties for Sale
Request a Showing or More Info

Call: 802-863-1500
Mortgage Provider
Mortgage Calculator
$
$ Taxes
$ Principal & Interest
$
This calculation is based on a rough estimate. Every person's situation is different. Be sure to consult with a mortgage advisor on your specific needs.
Addison County
You will love this house! Adorable, super energy efficient home on two acres with AMAZING mountain views. This home has two equal sized bedrooms and a full bath. The kitchen opens to the living room for great flow. Cork floors throughout. Great deck right off the living room really takes advantage of the Adirondack views. Built with structural insulated panels, you will be amazed how low your energy bill will be! Fenced yard surrounding the house perfect for dogs and chickens. Lots of room for gardens and plantings, which already include 5 apple trees, 14 blueberry bushes and beautiful perennials. Private country spot yet only 7 miles to downtown Middlebury. †
Property Location
Property Details
| Sold Price $279,000 | Sold Date Mar 1st, 2022 | |
|---|---|---|
| List Price $279,000 | Total Rooms 4 | List Date Dec 1st, 2021 |
| Cooperation Fee Unknown | Lot Size 2 Acres | Taxes $3,343 |
| MLS# 4892118 | Days on Market 1086 Days | Tax Year 2022 |
| Type House | Stories 1 | Road Frontage |
| Bedrooms 2 | Style Modern Architecture, Contemporary | Water Frontage |
| Full Bathrooms 1 | Finished 648 Sqft | Construction No, Existing |
| 3/4 Bathrooms 0 | Above Grade 648 Sqft | Seasonal No |
| Half Bathrooms 0 | Below Grade 0 Sqft | Year Built 2018 |
| 1/4 Bathrooms 0 | Garage Size Car | County Addison |
| Interior FeaturesKitchen/Living, Walk-in Closet, Laundry - 1st Floor |
|---|
| Equipment & AppliancesRange-Electric, Washer, Exhaust Hood, Dryer, Smoke Detector, Wood Stove |
| Kitchen 10.9 x 9.2, 1st Floor | Living Room 11 x 11, 1st Floor | Bedroom 11.3 x 11.3, 1st Floor |
|---|---|---|
| Bedroom 11.3 x 11.3, 1st Floor | Bath - Full 6.9 x 5.0, 1st Floor |
| ConstructionOther |
|---|
| Basement |
| Exterior FeaturesDeck, Fence - Dog, Garden Space, Storage |
| Exterior Vinyl | Disability Features No Stairs, 1st Floor Full Bathrm |
|---|---|
| Foundation Pier/Column | House Color Grey |
| Floors Cork | Building Certifications |
| Roof Metal | HERS Index |
| DirectionsFrom Middlebury take Halladay Rd, right on Three Mile Bridge Rd and then a left onto Shard Villa Rd. Story Dr is the second driveway on the left after the Shard Villa Residence. |
|---|
| Lot Description, Mountain View, View, Level, Country Setting |
| Garage & Parking , |
| Road Frontage | Water Access |
|---|---|
| Suitable Use | Water Type |
| Driveway Gravel, Crushed/Stone | Water Body |
| Flood Zone Unknown | Zoning Res |
| School District Addison Central | Middle Middlebury Union Middle #3 |
|---|---|
| Elementary Salisbury Community School | High Middlebury Senior UHSD #3 |
| Heat Fuel Electric, Wood | Excluded |
|---|---|
| Heating/Cool None, Stove-Wood, Electric | Negotiable |
| Sewer Septic | Parcel Access ROW |
| Water Drilled Well | ROW for Other Parcel |
| Water Heater Electric, Owned | Financing |
| Cable Co Consolidated Comm | Documents |
| Electric 200 Amp | Tax ID 561-177-11028 |

† The remarks published on this webpage originate from Listed By Beth Stanway of IPJ Real Estate via the PrimeMLS IDX Program and do not represent the views and opinions of Coldwell Banker Hickok & Boardman. Coldwell Banker Hickok & Boardman cannot be held responsible for possible violations of copyright resulting from the posting of any data from the PrimeMLS IDX Program.

 Back to Search Results
Back to Search Results










