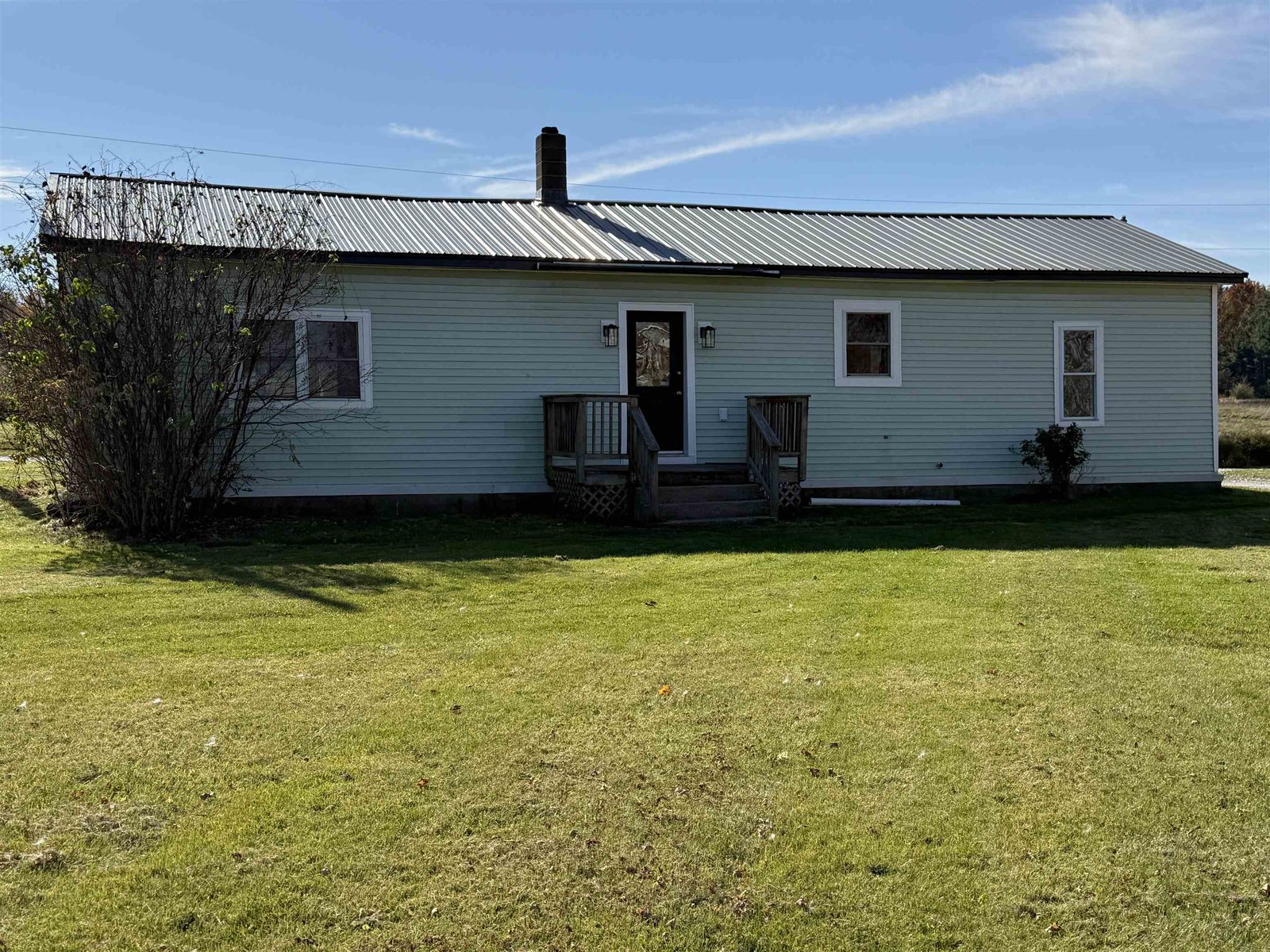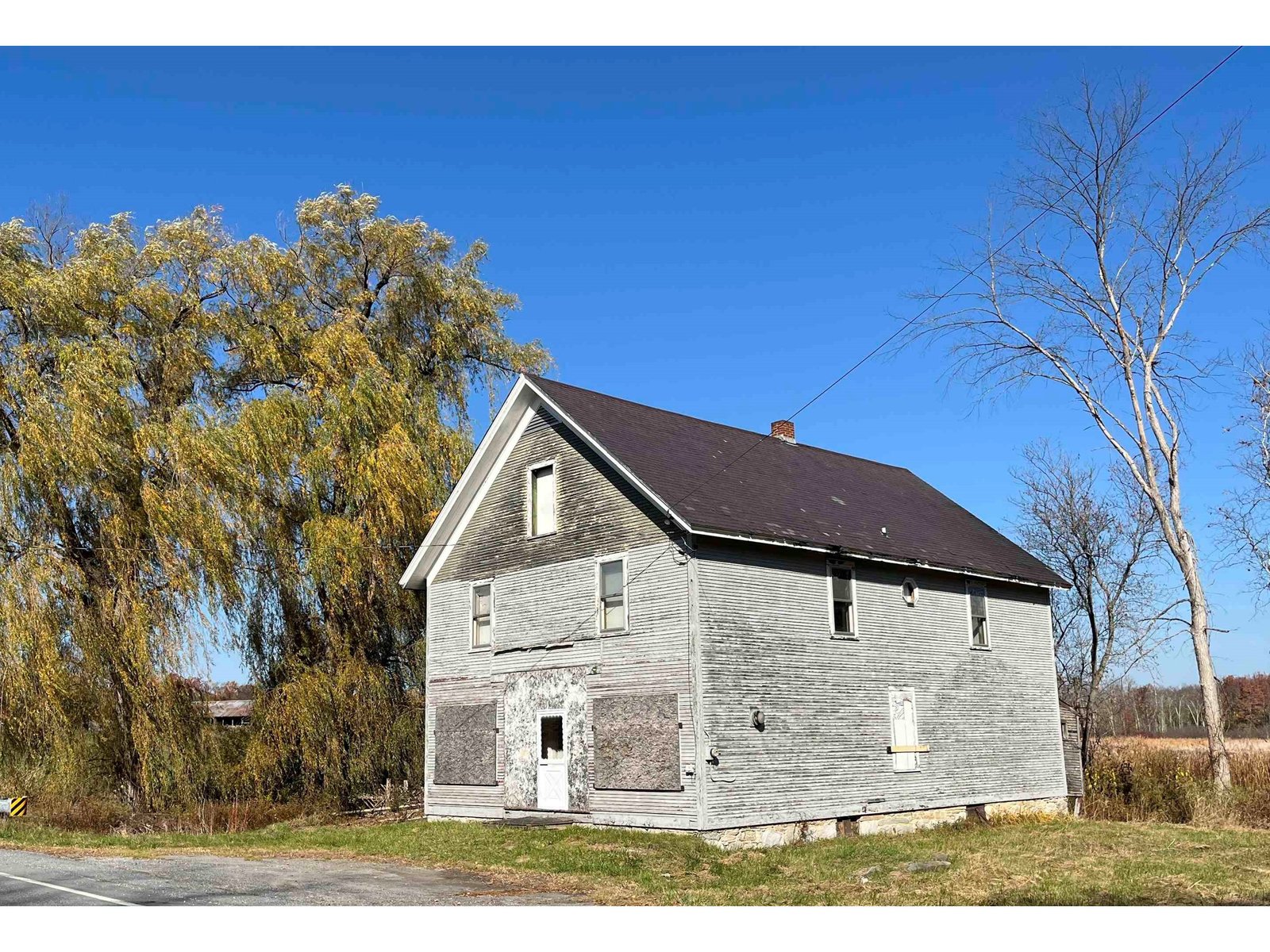Sold Status
$246,500 Sold Price
House Type
3 Beds
2 Baths
1,680 Sqft
Sold By KW Vermont
Similar Properties for Sale
Request a Showing or More Info

Call: 802-863-1500
Mortgage Provider
Mortgage Calculator
$
$ Taxes
$ Principal & Interest
$
This calculation is based on a rough estimate. Every person's situation is different. Be sure to consult with a mortgage advisor on your specific needs.
Addison County
Looking for a home with a pool? Well, look no further. This home is everything you want, and then some. The very unique 1970s ranch is ready and waiting for you! With it comes 3 bedrooms, 2 baths and a wraparound deck. The kitchen is equipped with stainless steel appliances, gorgeous cabinetry and countertops that shine! No space is lacking in the dining room, large enough to seat the whole family. Adjoining the dining room, the new homeowners will enjoy high vaulted ceilings with wooded beams towering over, giving the home a warm feeling. At the end the end of the day, one can relax and enjoy those same ceiling heights in the master bedroom, with a master bath that includes a walk in shower that is beautiful and perfectly sized. Take advantage of the open yard and quiet neighborhood that is minutes from the historic Waybury Inn, offering elegant dinner services and extraordinary pub fare, both of which they are very well known for! †
Property Location
Property Details
| Sold Price $246,500 | Sold Date Jul 31st, 2020 | |
|---|---|---|
| List Price $250,000 | Total Rooms 7 | List Date Jun 1st, 2020 |
| Cooperation Fee Unknown | Lot Size 1.2 Acres | Taxes $4,023 |
| MLS# 4808262 | Days on Market 1634 Days | Tax Year 2020 |
| Type House | Stories 1 | Road Frontage 252 |
| Bedrooms 3 | Style Ranch | Water Frontage |
| Full Bathrooms 2 | Finished 1,680 Sqft | Construction No, Existing |
| 3/4 Bathrooms 0 | Above Grade 1,680 Sqft | Seasonal No |
| Half Bathrooms 0 | Below Grade 0 Sqft | Year Built 1970 |
| 1/4 Bathrooms 0 | Garage Size 1 Car | County Addison |
| Interior FeaturesCeiling Fan, Dining Area, Primary BR w/ BA, Vaulted Ceiling |
|---|
| Equipment & AppliancesMicrowave, Exhaust Hood, Dishwasher, Washer, Dryer, Stove - Gas, Wall AC Units, Stove-Wood |
| Kitchen 12'7''x10', 1st Floor | Dining Room 15'6''x15'3'', 1st Floor | Bath - Full 10'x5'1'', 1st Floor |
|---|---|---|
| Family Room 17'1''x9'9'', 1st Floor | Living Room 15'5''x19'7'', 1st Floor | Primary Bedroom 11'5'x19'7'', 1st Floor |
| Bath - Full 7'6''x9'7'', 1st Floor |
| ConstructionWood Frame |
|---|
| BasementInterior, Full, Concrete |
| Exterior FeaturesPool - In Ground |
| Exterior Wood Siding | Disability Features |
|---|---|
| Foundation Concrete | House Color Grey |
| Floors Carpet, Wood | Building Certifications |
| Roof Shingle | HERS Index |
| DirectionsFrom the intersection of Route 125 and Route 116 in East Middlebury, travel East on Route 125 for 1 mile. Turn right onto Lower Plains Road after the Waybury Inn. After 1.5 miles, the property will be on your left. |
|---|
| Lot DescriptionUnknown, Open, Rural Setting |
| Garage & Parking Attached, Direct Entry, 2 Parking Spaces |
| Road Frontage 252 | Water Access |
|---|---|
| Suitable UseRecreation | Water Type |
| Driveway Gravel | Water Body |
| Flood Zone Unknown | Zoning Residential |
| School District Addison Central | Middle Middlebury Union Middle #3 |
|---|---|
| Elementary Salisbury Community School | High Middlebury Senior UHSD #3 |
| Heat Fuel Oil | Excluded |
|---|---|
| Heating/Cool Hot Water, Heat Pump, Baseboard | Negotiable |
| Sewer On-Site Septic Exists | Parcel Access ROW Unknown |
| Water Private, Drilled Well | ROW for Other Parcel |
| Water Heater Tank | Financing |
| Cable Co | Documents |
| Electric Circuit Breaker(s), 200 Amp | Tax ID 561-177-10380 |

† The remarks published on this webpage originate from Listed By Nikhil Plouffe of via the PrimeMLS IDX Program and do not represent the views and opinions of Coldwell Banker Hickok & Boardman. Coldwell Banker Hickok & Boardman cannot be held responsible for possible violations of copyright resulting from the posting of any data from the PrimeMLS IDX Program.

 Back to Search Results
Back to Search Results










