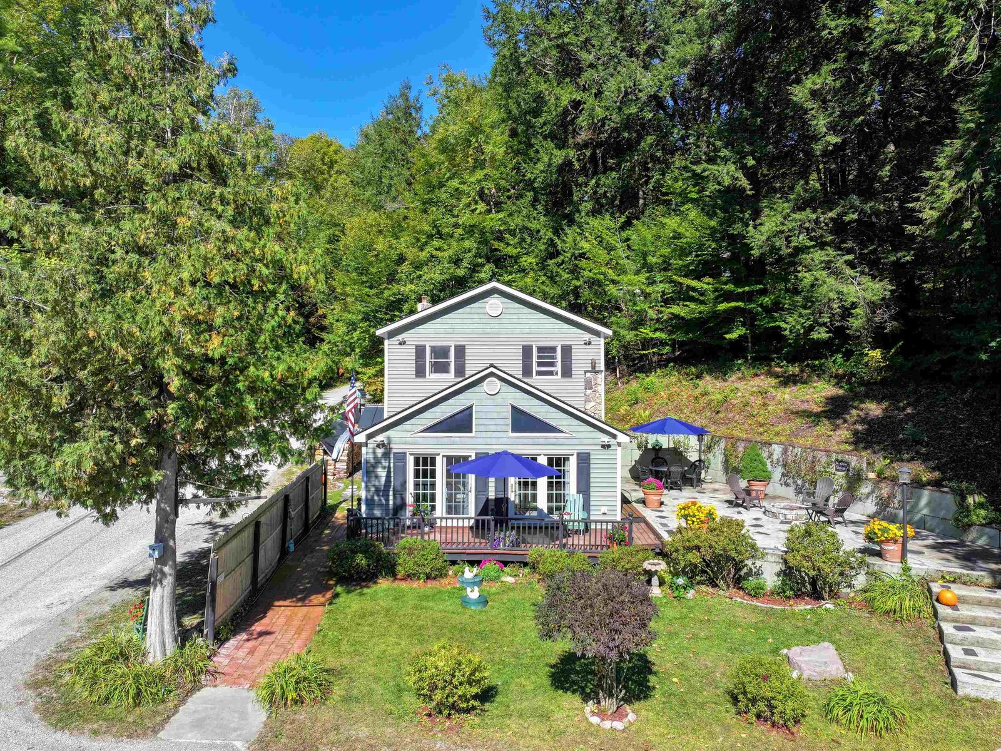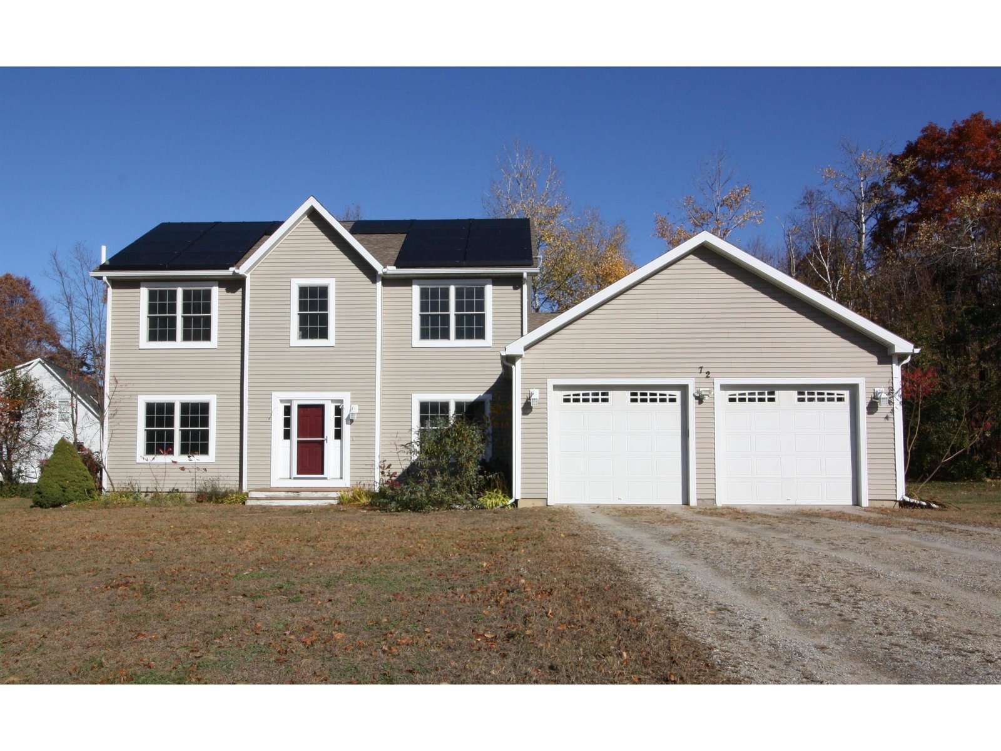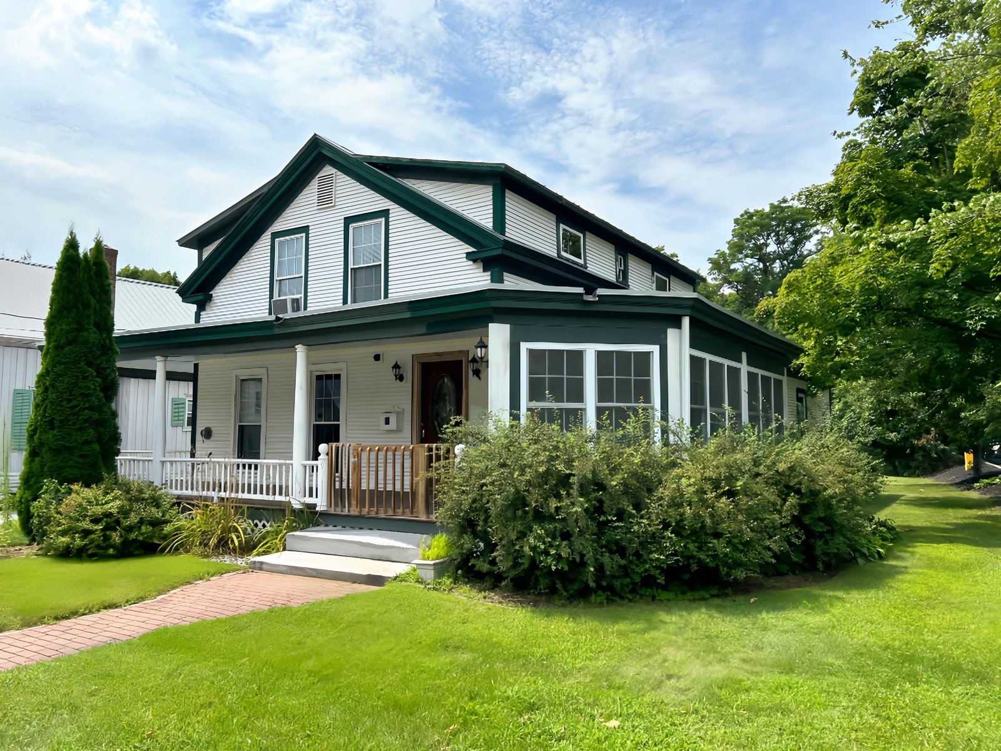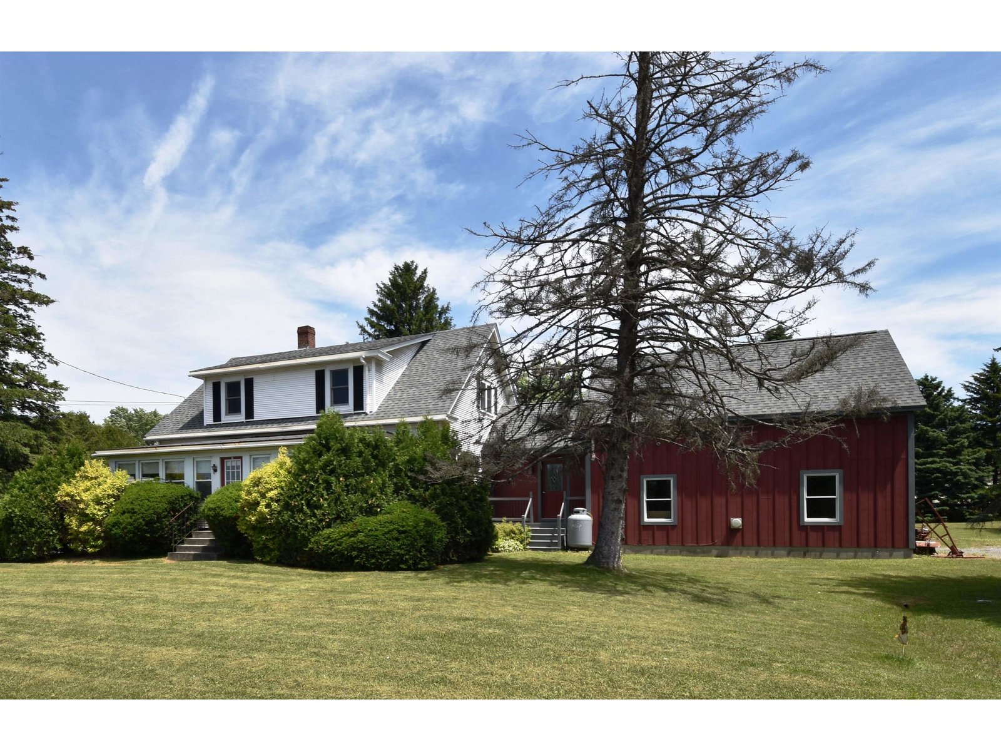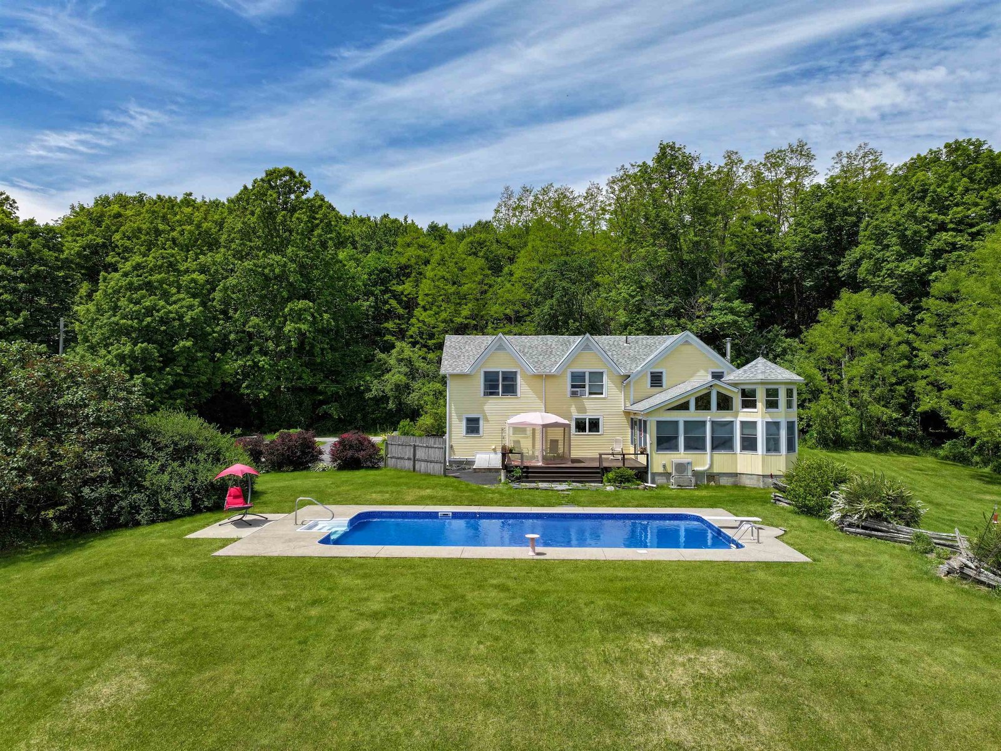Sold Status
$750,000 Sold Price
House Type
3 Beds
3 Baths
3,700 Sqft
Sold By
Similar Properties for Sale
Request a Showing or More Info

Call: 802-863-1500
Mortgage Provider
Mortgage Calculator
$
$ Taxes
$ Principal & Interest
$
This calculation is based on a rough estimate. Every person's situation is different. Be sure to consult with a mortgage advisor on your specific needs.
Addison County
"Luxury on the Lake" barely describes this beautiful Energy Star-rated home with 70' of waterfront. Designed for all seasons, a gas fireplace in the living rooom and radiant heat thruout make winters cozy, while summers are spent on an all season porch spanning the length of the house, overlooking the lake. The two large bedrooms on the top level are joined by a luxurious bath. There is a powder room with laundry. The kitchen has a six-burner Bertazzoni cooktop, Bosch dishwasher, Electrolux ovens (double oven plus warming oven) and a GE double door fridge. The dining room features a wet bar with mini-fridge. On the lower level there is a bedroom, bath and large family room with walkout to the lawn and lake. An enormous storage room runs the length of the house, plus an office area with storage. A 30x30 garage has room for a workshop, garden tools and storage above. Close to a fine golf course, 13 minutes to Middlebury, this is an ideal home for year 'round sports enthusiasts. †
Property Location
Property Details
| Sold Price $750,000 | Sold Date Jun 29th, 2012 | |
|---|---|---|
| List Price $750,000 | Total Rooms 8 | List Date Aug 15th, 2011 |
| Cooperation Fee Unknown | Lot Size 4.5 Acres | Taxes $14,267 |
| MLS# 4087461 | Days on Market 4847 Days | Tax Year 2011 |
| Type House | Stories 2 | Road Frontage 70 |
| Bedrooms 3 | Style Contemporary | Water Frontage 70 |
| Full Bathrooms 0 | Finished 3,700 Sqft | Construction Existing |
| 3/4 Bathrooms 2 | Above Grade 3,700 Sqft | Seasonal No |
| Half Bathrooms 1 | Below Grade 0 Sqft | Year Built 2008 |
| 1/4 Bathrooms 0 | Garage Size 2 Car | County Addison |
| Interior Features1st Floor Laundry, 1st Floor Primary BR, Bar, Blinds, Cable, Cable Internet, Ceiling Fan, Central Vacuum, Den/Office, Dining Area, DSL, Eat-in Kitchen, Family Room, Fireplace-Gas, Living/Dining, Primary BR with BA, Mudroom, Pantry, Sec Sys/Alarms, Smoke Det-Hdwired w/Batt, Sunroom, Walk-in Pantry, Wet Bar, 1 Fireplace |
|---|
| Equipment & AppliancesCentral Vacuum, CO Detector, Cook Top-Gas, Dehumidifier, Dishwasher, Dryer, Double Oven, Microwave, Mini Fridge, Refrigerator, Security System, Smoke Detector, Wall Oven, Washer, Window Treatment |
| Primary Bedroom 11'2"x19'7" 2nd Floor | 2nd Bedroom 11'6"x13'3" 2nd Floor | Living Room 13'3"x18'2" 2nd Floor |
|---|---|---|
| Kitchen 10'9"x13'2" 2nd Floor | Dining Room 13'3"x13' 2nd Floor | Family Room 12'2"x22' 1st Floor |
| Office/Study 6'7"x18'5" 1st Floor | Utility Room 7'9"x8'2" 2nd Floor | 3/4 Bath 1st Floor |
| Half Bath 2nd Floor | 3/4 Bath 2nd Floor |
| ConstructionExisting, Wood Frame |
|---|
| BasementSlab |
| Exterior FeaturesBeach Rights, Boat Mooring, Boat/Slip Dock, Invisible Pet Fence, Out Building, Patio, Porch-Enclosed, Underground Utilities, Window Screens |
| Exterior Clapboard,Wood | Disability Features 1st Floor 1/2 Bathrm, 1st Floor 3/4 Bathrm, 1st Flr Hard Surface Flr., Access. Laundry No Steps, Access. Mailboxes No Step, Access. Parking, Bath w/5\' Diameter, Bathrm Blocking in Walls, Grab Bars in Bathrm, Kitchen w/5 ft Diameter, 1st Floor Bedroom |
|---|---|
| Foundation Slab w/Frst Wall | House Color Brown |
| Floors Concrete,Hardwood,Tile | Building Certifications Energy Star Cert. Home |
| Roof Shingle-Asphalt | HERS Index 5 |
| DirectionsAt the intersection of Rtes 7 & 53 south of Middlebury, proceed 3.8 miles on Rte 53, past Branbury State Park. Right on Kelsey Lane, proceed 1/2 mile to #598. From Rtes 73 & 53, proceed 5.6 miles north on Rte 53, turn left onto Kelsey Lane. Proceed 1/2 mile to #598. |
|---|
| Lot DescriptionCountry Setting, Landscaped, Level, View, Water View, Waterfront, Wooded, Lake View |
| Garage & Parking 2 Parking Spaces, Detached, Storage Above |
| Road Frontage 70 | Water Access Owned |
|---|---|
| Suitable Use | Water Type Lake |
| Driveway Gravel | Water Body Lake Dunmore |
| Flood Zone No | Zoning varies |
| School District NA | Middle Middlebury Union Middle #3 |
|---|---|
| Elementary Salisbury Elementary | High Middlebury Senior UHSD #3 |
| Heat Fuel Gas-LP/Bottle | Excluded Hot tub, boat, boat house |
|---|---|
| Heating/Cool In Floor, Radiant | Negotiable Hot Tub |
| Sewer Septic | Parcel Access ROW Yes |
| Water Drilled Well | ROW for Other Parcel Yes |
| Water Heater Gas-Lp/Bottle, Tank | Financing Conventional |
| Cable Co Comcast | Documents Association Docs, Deed, Home Energy Rating Cert., Property Disclosure, Survey |
| Electric 220 Plug, Circuit Breaker(s), Generator | Tax ID 56117710089 |

† The remarks published on this webpage originate from Listed By of via the PrimeMLS IDX Program and do not represent the views and opinions of Coldwell Banker Hickok & Boardman. Coldwell Banker Hickok & Boardman cannot be held responsible for possible violations of copyright resulting from the posting of any data from the PrimeMLS IDX Program.

 Back to Search Results
Back to Search Results