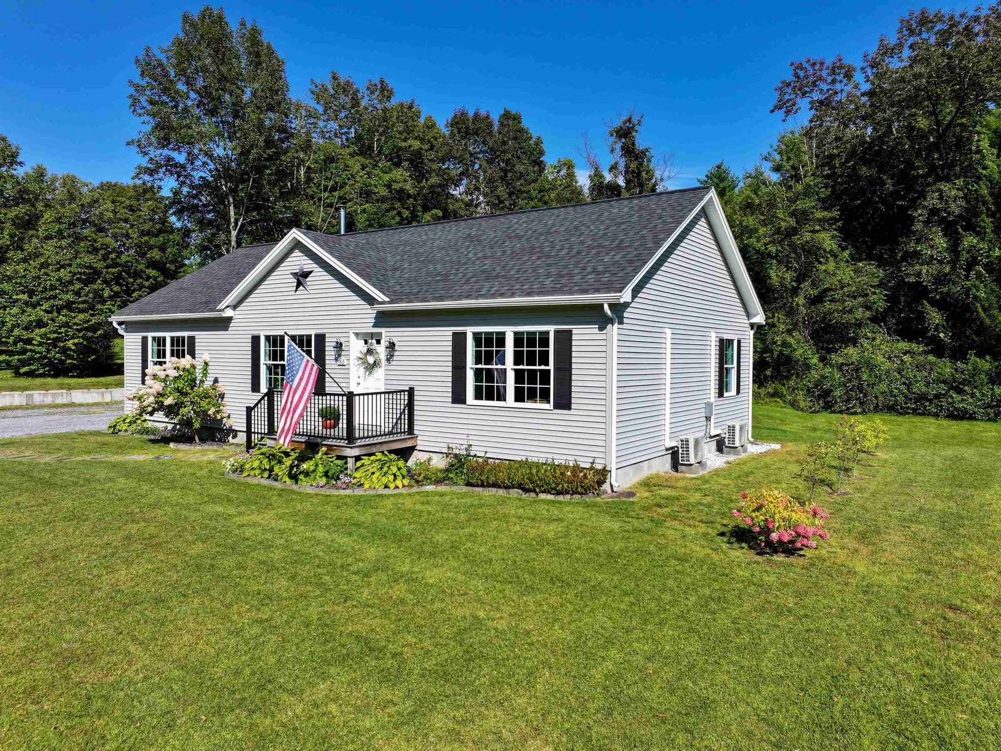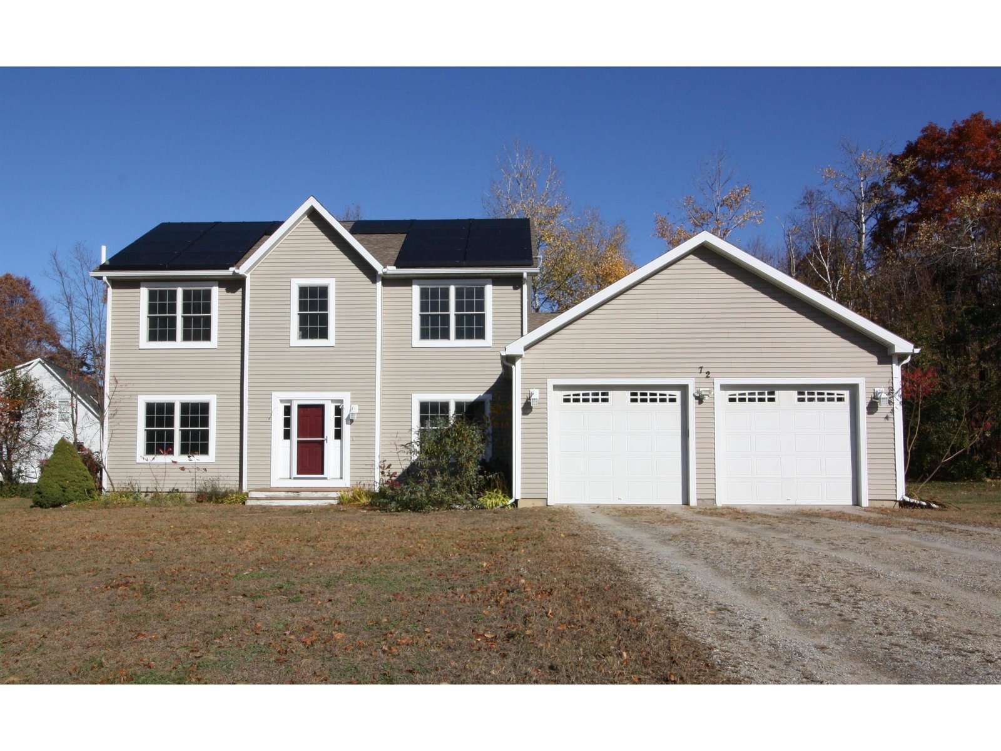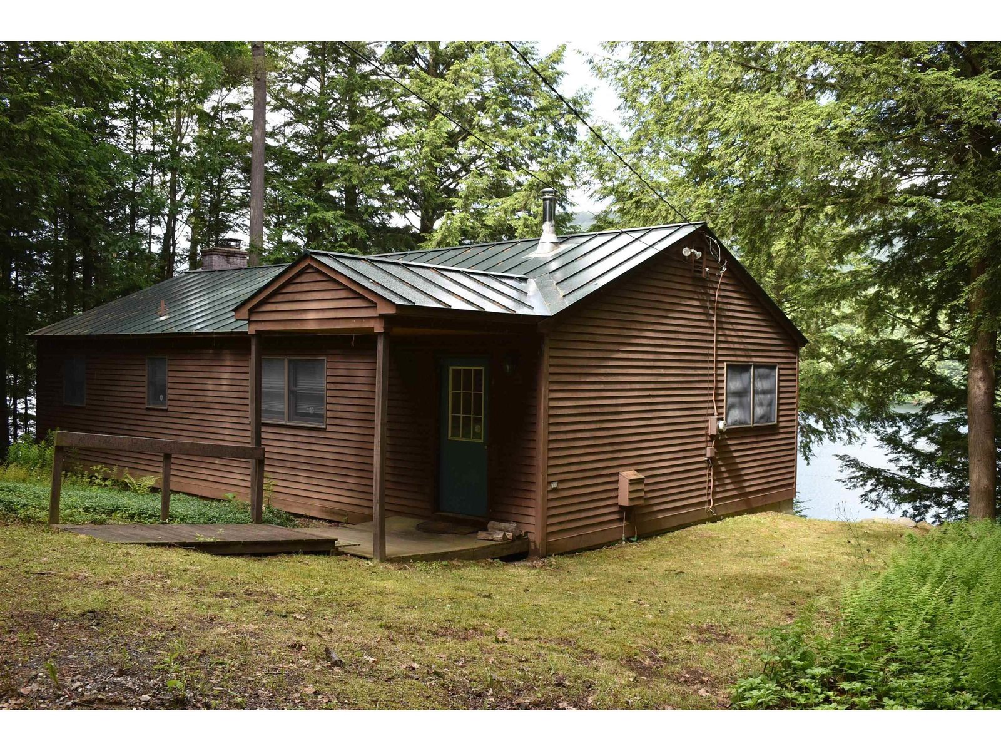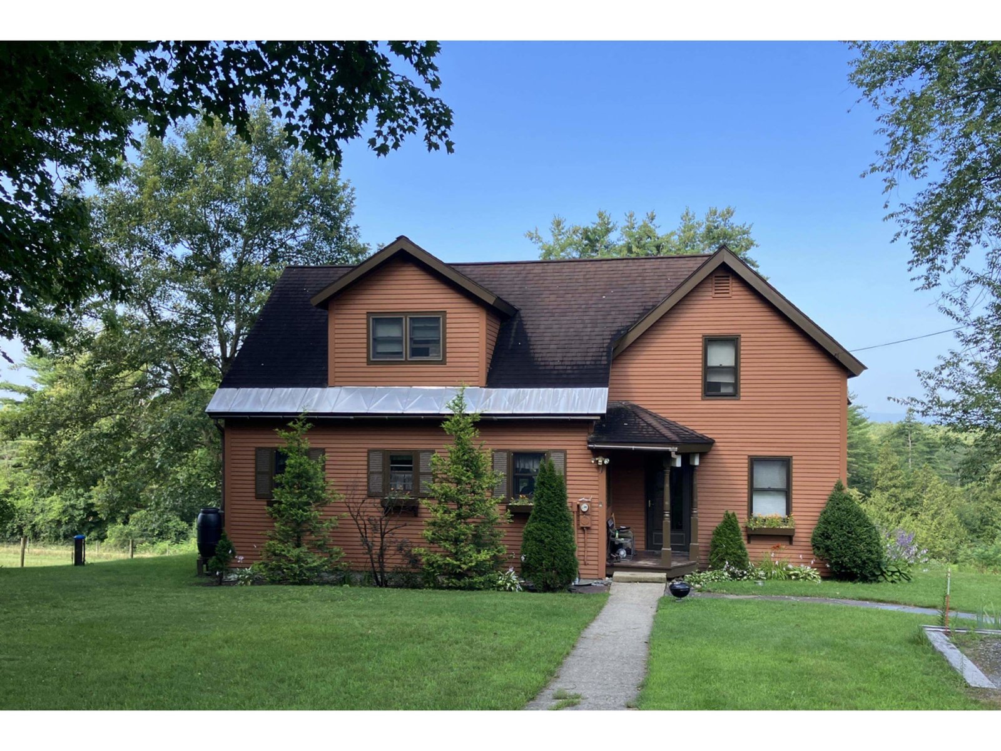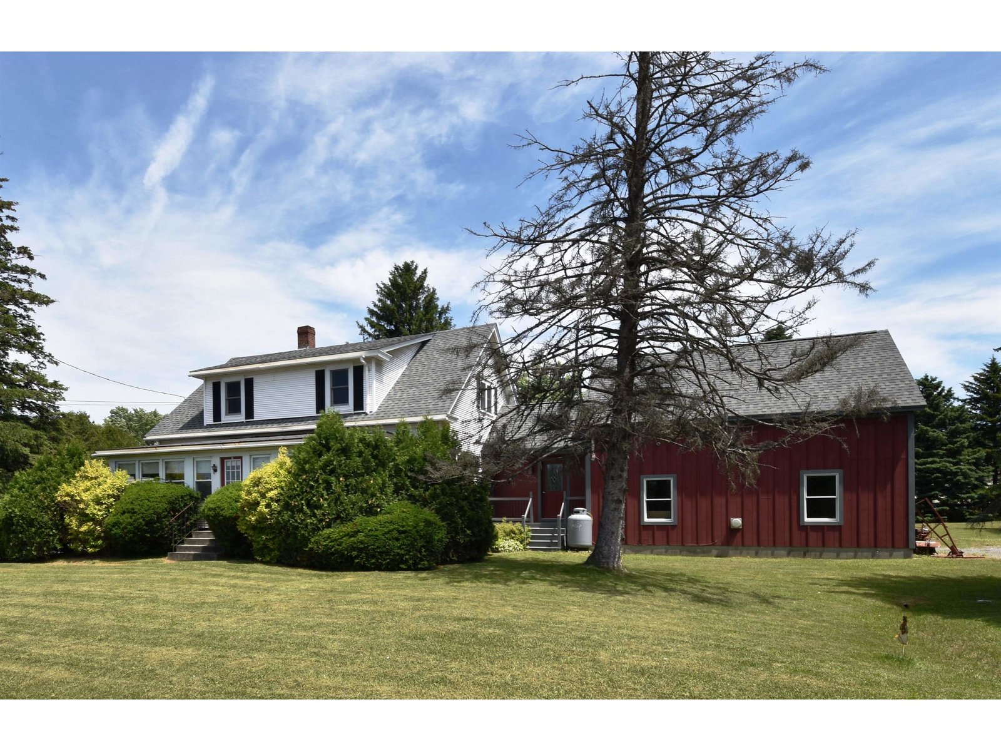Sold Status
$484,000 Sold Price
House Type
3 Beds
2 Baths
2,277 Sqft
Sold By IPJ Real Estate
Similar Properties for Sale
Request a Showing or More Info

Call: 802-863-1500
Mortgage Provider
Mortgage Calculator
$
$ Taxes
$ Principal & Interest
$
This calculation is based on a rough estimate. Every person's situation is different. Be sure to consult with a mortgage advisor on your specific needs.
Addison County
WHAT A PLACE TO RELAX! Beautifully maintained home with 60 feet of frontage on the North Cove of Lake Dunmore. With three bedrooms and two baths, lake views from three sides, and 2200 square feet of living space, there is plenty of room for friends and family to enjoy the lake. Price includes most furnishings--down to the pots and pans in the cupboards--and a shed and a dock. Enjoy summer on the spacious rear deck and winter next to the cozy hearth. Lake Dunmore? Three miles long and a recreational paradise for swimming, boating, bird watching, and fishing. A home in move-in ready condition like this one doesn't come along often on the lake, so come take a look! †
Property Location
Property Details
| Sold Price $484,000 | Sold Date Aug 13th, 2019 | |
|---|---|---|
| List Price $509,000 | Total Rooms 8 | List Date Jun 10th, 2019 |
| Cooperation Fee Unknown | Lot Size 0.23 Acres | Taxes $7,283 |
| MLS# 4757541 | Days on Market 1991 Days | Tax Year 2018 |
| Type House | Stories 2 | Road Frontage |
| Bedrooms 3 | Style Cape | Water Frontage |
| Full Bathrooms 1 | Finished 2,277 Sqft | Construction No, Existing |
| 3/4 Bathrooms 1 | Above Grade 2,277 Sqft | Seasonal Unknown |
| Half Bathrooms 0 | Below Grade 0 Sqft | Year Built 1942 |
| 1/4 Bathrooms 0 | Garage Size Car | County Addison |
| Interior FeaturesCeiling Fan, Dining Area, Fireplace - Wood, Furnished, Natural Light, Skylight, Walk-in Closet, Laundry - 1st Floor |
|---|
| Equipment & AppliancesMicrowave, Washer, Range-Electric, Dishwasher, Freezer, Refrigerator, Exhaust Hood, Dryer, Mini Split, CO Detector, Smoke Detector, Smoke Detector, Heat Pump |
| Kitchen/Dining 16' x 9'4", 1st Floor | Laundry Room 7'9" x 6'9", 1st Floor | Living Room 9' x 20', 1st Floor |
|---|---|---|
| Den 11'9" x 8'2", 1st Floor | Bedroom 14' x 10', 2nd Floor | Bedroom 11'3' x 15', 2nd Floor |
| Office/Study 23' x 9', 2nd Floor | Bedroom 8'2" x 14'6", 1st Floor |
| ConstructionWood Frame |
|---|
| Basement, Crawl Space |
| Exterior FeaturesDocks, Deck, Shed |
| Exterior Vinyl Siding | Disability Features |
|---|---|
| Foundation Other | House Color |
| Floors Vinyl, Tile, Softwood, Laminate | Building Certifications |
| Roof Shingle-Asphalt | HERS Index |
| DirectionsFrom Route 7 South, turn left onto Route 53. Travel around north end of Lake Dunmore 2.1 miles and turn left onto Oak Lane. House is on the right with sign in yard. |
|---|
| Lot DescriptionUnknown, Lake Frontage |
| Garage & Parking , , 4 Parking Spaces |
| Road Frontage | Water Access |
|---|---|
| Suitable UseRecreation, Residential | Water Type |
| Driveway Gravel | Water Body |
| Flood Zone Unknown | Zoning residential |
| School District Addison Central | Middle Middlebury Union Middle #3 |
|---|---|
| Elementary Salisbury Community School | High Middlebury Senior UHSD #3 |
| Heat Fuel Oil | Excluded |
|---|---|
| Heating/Cool Central Air, Heat Pump | Negotiable |
| Sewer Septic | Parcel Access ROW |
| Water Driven Point | ROW for Other Parcel |
| Water Heater Electric, Owned | Financing |
| Cable Co | Documents |
| Electric 100 Amp | Tax ID 561-177-10119 |

† The remarks published on this webpage originate from Listed By Jeff Olson of via the PrimeMLS IDX Program and do not represent the views and opinions of Coldwell Banker Hickok & Boardman. Coldwell Banker Hickok & Boardman cannot be held responsible for possible violations of copyright resulting from the posting of any data from the PrimeMLS IDX Program.

 Back to Search Results
Back to Search Results