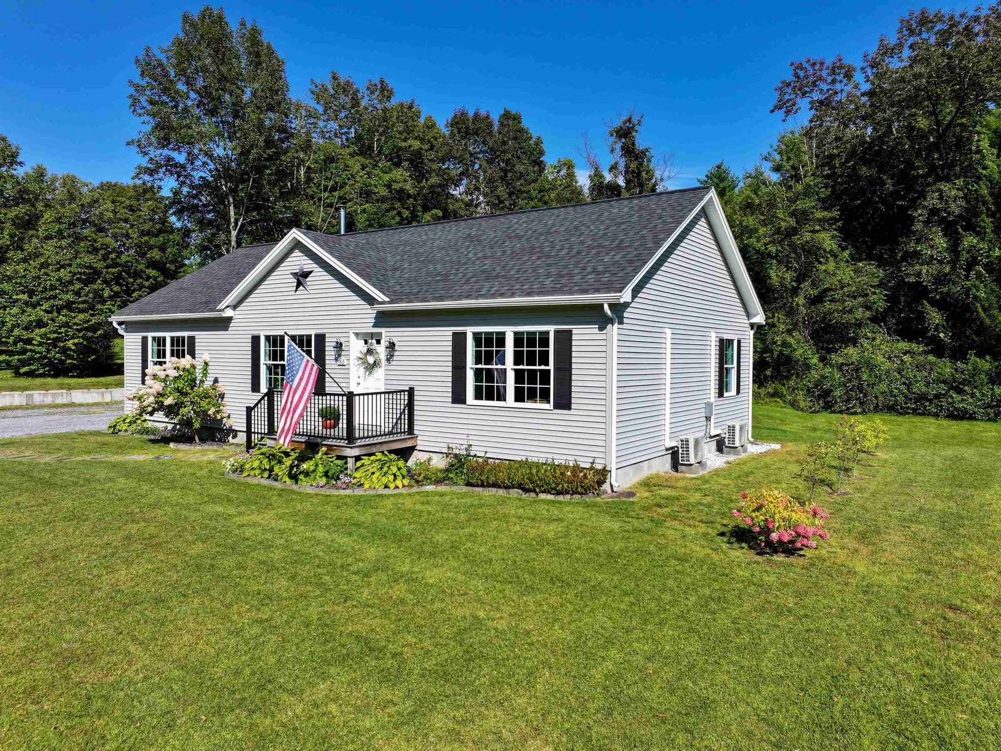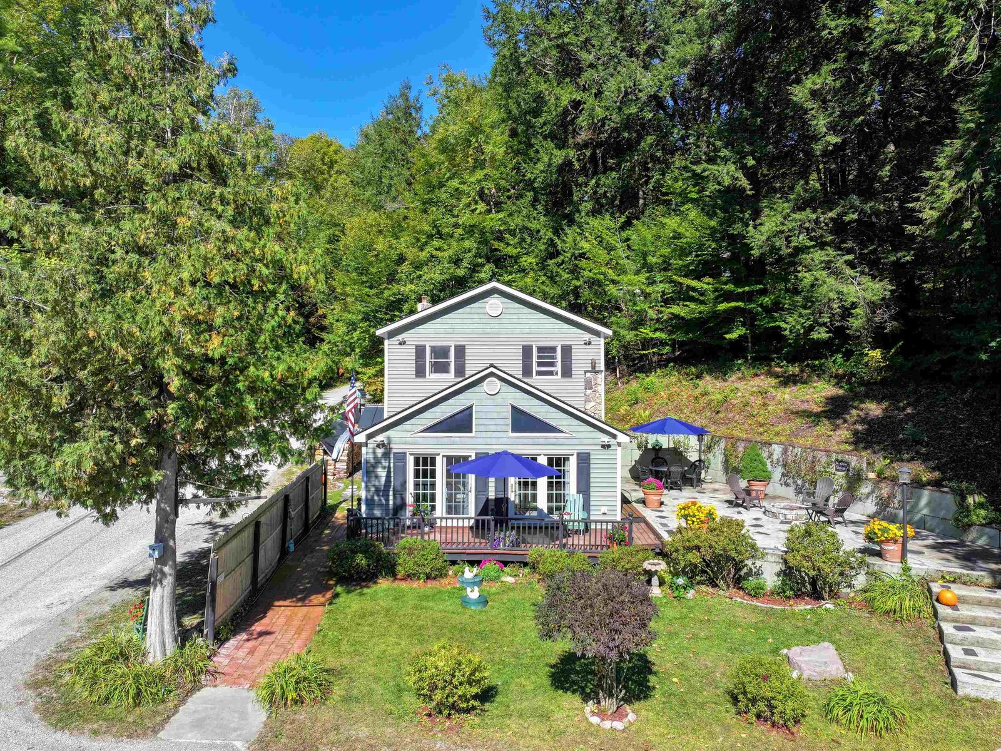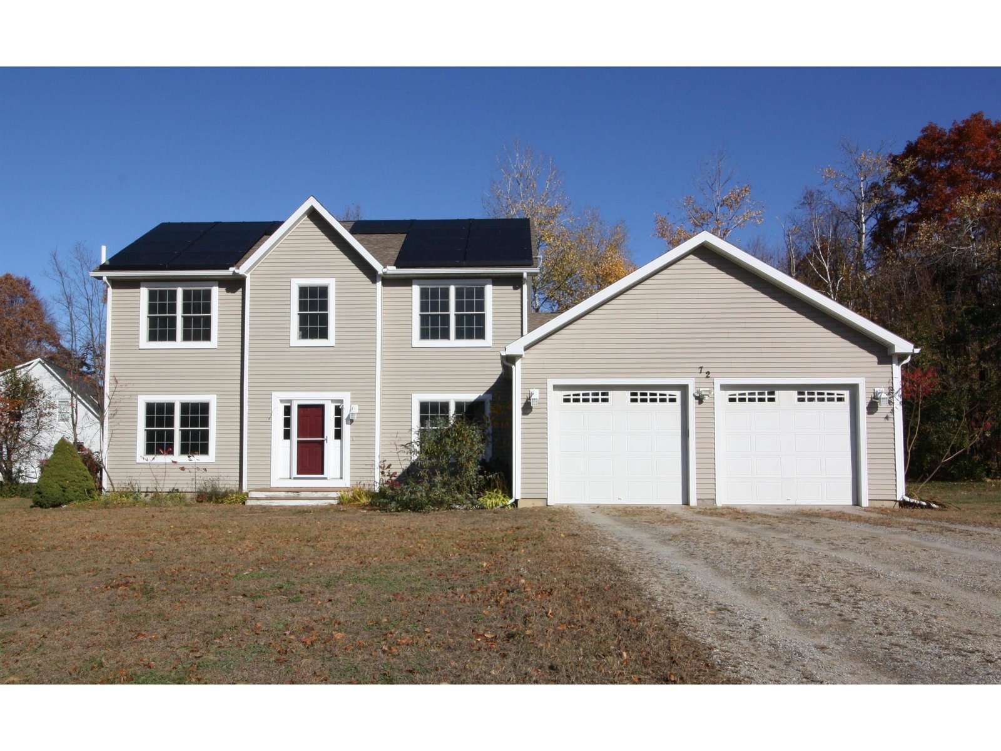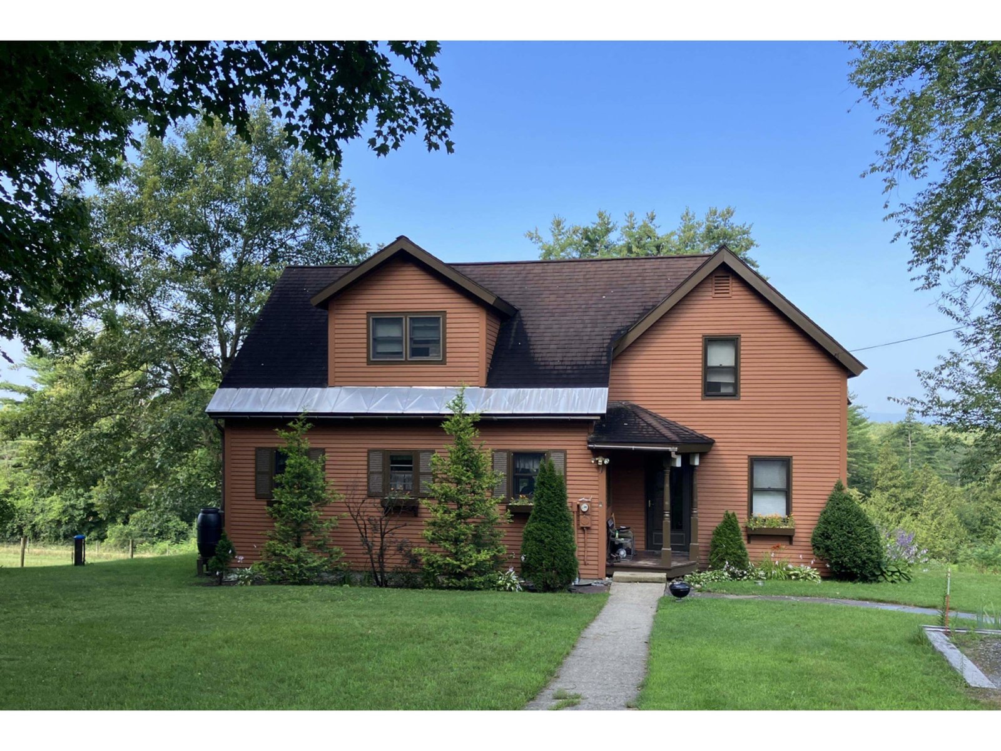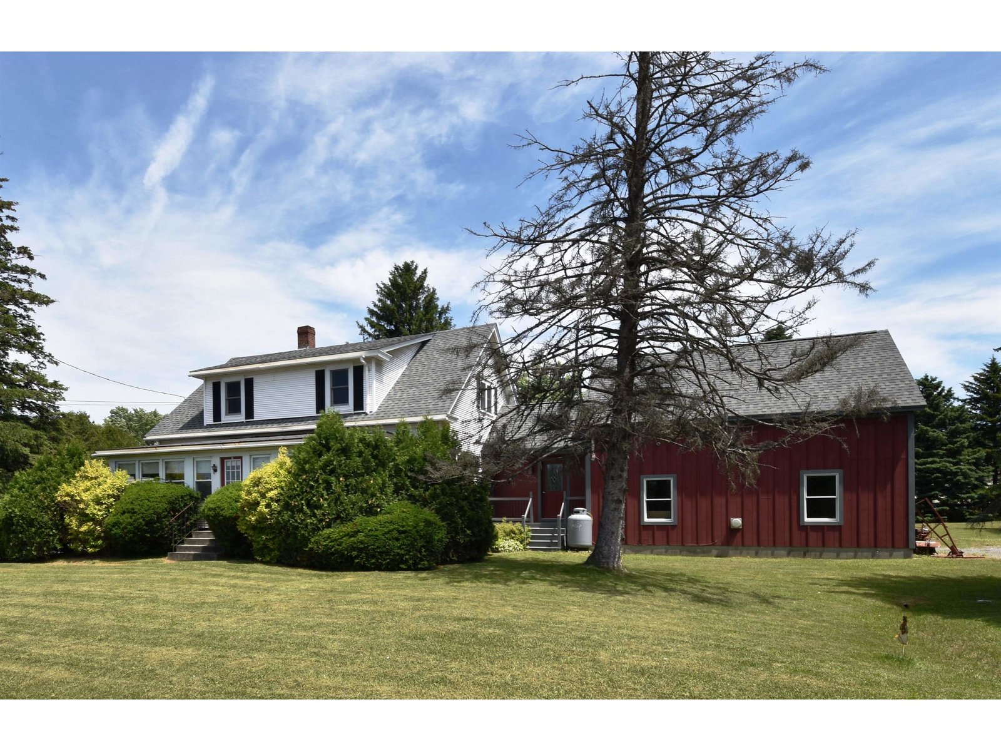Sold Status
$450,000 Sold Price
House Type
3 Beds
3 Baths
3,178 Sqft
Sold By
Similar Properties for Sale
Request a Showing or More Info

Call: 802-863-1500
Mortgage Provider
Mortgage Calculator
$
$ Taxes
$ Principal & Interest
$
This calculation is based on a rough estimate. Every person's situation is different. Be sure to consult with a mortgage advisor on your specific needs.
Addison County
Totally amazing views of Lake Dunmore and the Moosalamoo range from just about every room in the house. This newer house has very generous spaces including a master bedroom suite with walk-in-closet and sliders to the deck, a huge living room with a wall of glass facing east and a newly finished lower level family room with all kinds of extra space and storage. Topping it off is over 100' of frontage on Lake Dunmore where the boating, fishing, swimming and other fun recreational activities are plentiful. Deck facing the lake is accessed from the master bedroom, living room and kitchen/dining, great Otter Creek Awning room at the back of the house. One car garage underneath and one car detached garage behind the house. Very nice landscaping and stone walls. †
Property Location
Property Details
| Sold Price $450,000 | Sold Date May 22nd, 2014 | |
|---|---|---|
| List Price $515,000 | Total Rooms 10 | List Date Jul 2nd, 2013 |
| Cooperation Fee Unknown | Lot Size 1.1 Acres | Taxes $8,127 |
| MLS# 4251966 | Days on Market 4160 Days | Tax Year 2012 |
| Type House | Stories 3 | Road Frontage 100 |
| Bedrooms 3 | Style Adirondack, Walkout Lower Level, Multi Level, Contemporary | Water Frontage 103 |
| Full Bathrooms 0 | Finished 3,178 Sqft | Construction Existing |
| 3/4 Bathrooms 2 | Above Grade 2,235 Sqft | Seasonal No |
| Half Bathrooms 1 | Below Grade 943 Sqft | Year Built 2006 |
| 1/4 Bathrooms 0 | Garage Size 2 Car | County Addison |
| Interior FeaturesKitchen, Living Room, Office/Study, Balcony, Vaulted Ceiling, Walk-in Closet, Primary BR with BA, Fireplace-Gas, Ceiling Fan, Island, Cathedral Ceilings, Kitchen/Dining, Dining Area, 1st Floor Laundry, Natural Woodwork, Attic, Alternative Heat Stove, DSL |
|---|
| Equipment & AppliancesRefrigerator, Washer, Dishwasher, Range-Electric, Dryer, Kitchen Island |
| Primary Bedroom 13x14 1st Floor | 2nd Bedroom 10x14 1st Floor | 3rd Bedroom 12x11 2nd Floor |
|---|---|---|
| Living Room 14x25 | Kitchen 12x12 | Dining Room 10x13 1st Floor |
| Family Room 27x25 Basement | Den 13x9 Basement | 3/4 Bath 1st Floor |
| 3/4 Bath 1st Floor | Half Bath 2nd Floor |
| ConstructionWood Frame, Other, Modular Prefab, Existing |
|---|
| BasementWalkout, Finished, Concrete, Interior Stairs, Storage Space, Slab, Full |
| Exterior FeaturesBoat/Slip Dock, Satellite, Private Dock, Balcony |
| Exterior Log Siding | Disability Features Bathrm w/step-in Shower, 1st Floor 3/4 Bathrm, 1st Floor Bedroom, 1st Flr Hard Surface Flr. |
|---|---|
| Foundation Concrete | House Color Natural |
| Floors Vinyl, Carpet, Concrete, Hardwood | Building Certifications |
| Roof Shingle-Architectural | HERS Index |
| DirectionsFrom Route 7 in Salisbury, turn east on VT Route 53 towards Lake Dunmore. At the top of the hill before the ball field/Kampersville, bear right at the triangle onto West Shore Road. Travel south for approximately .5 mile, house will be on your right. 2nd paved driveway after Sunset Lodges. |
|---|
| Lot DescriptionMountain View, Sloping, Trail/Near Trail, View, Landscaped, Water View, Waterfront, Waterfront-Paragon, Mountain |
| Garage & Parking Detached |
| Road Frontage 100 | Water Access Owned |
|---|---|
| Suitable Use | Water Type Lake |
| Driveway Paved, Common/Shared | Water Body Lake Dunmore |
| Flood Zone No | Zoning L1 |
| School District Addison Central | Middle Middlebury Union Middle #3 |
|---|---|
| Elementary Salisbury Community School | High Middlebury Senior UHSD #3 |
| Heat Fuel Gas-LP/Bottle | Excluded |
|---|---|
| Heating/Cool Multi Zone, Baseboard, Hot Water, Multi Zone | Negotiable |
| Sewer 1000 Gallon, Septic | Parcel Access ROW |
| Water Drilled Well | ROW for Other Parcel Yes |
| Water Heater Domestic | Financing Cash Only, Conventional |
| Cable Co Satellite | Documents Deed, Property Disclosure, Septic Design |
| Electric Circuit Breaker(s) | Tax ID 561-177-10745 |

† The remarks published on this webpage originate from Listed By Amey Ryan of IPJ Real Estate via the PrimeMLS IDX Program and do not represent the views and opinions of Coldwell Banker Hickok & Boardman. Coldwell Banker Hickok & Boardman cannot be held responsible for possible violations of copyright resulting from the posting of any data from the PrimeMLS IDX Program.

 Back to Search Results
Back to Search Results