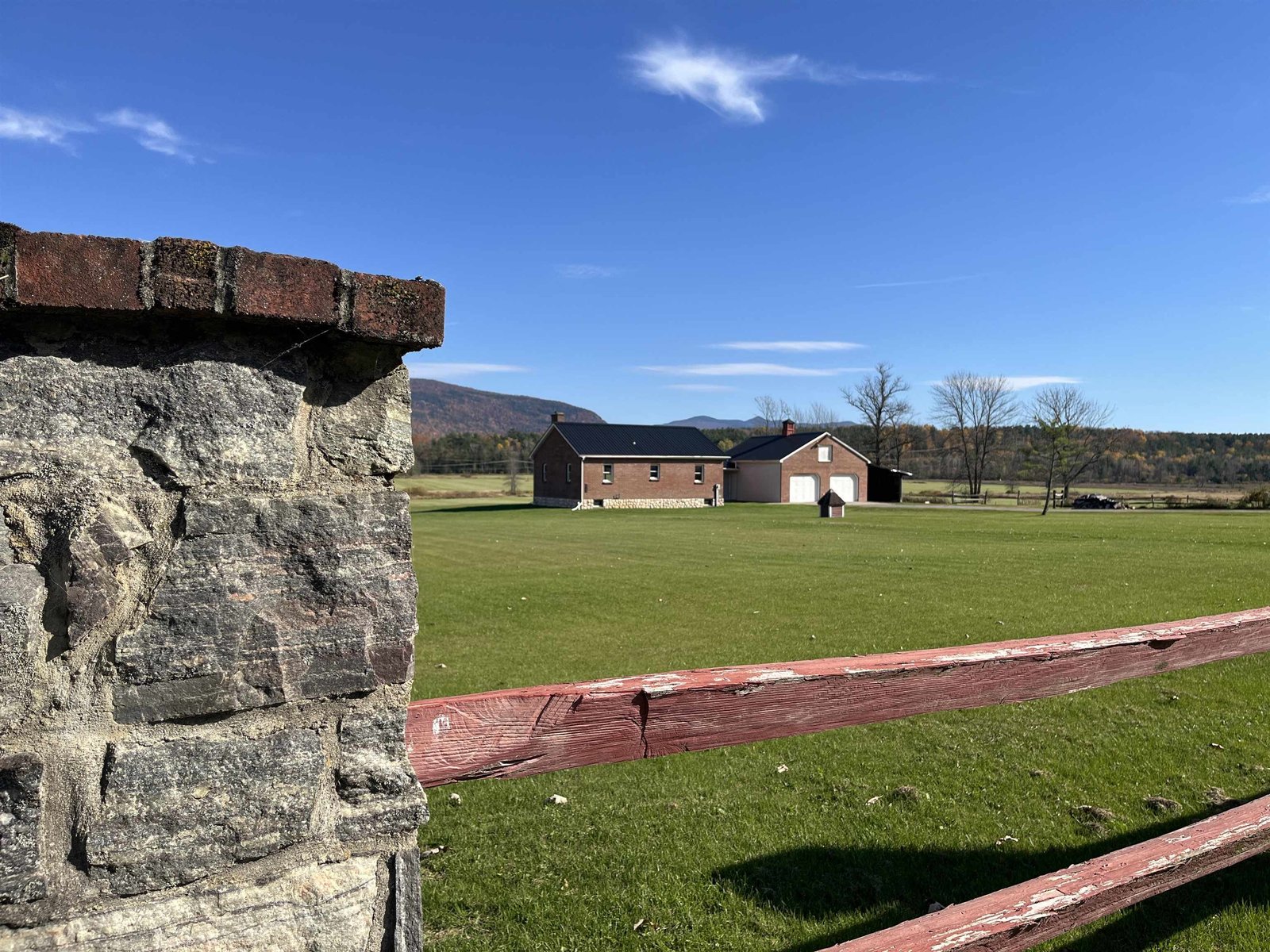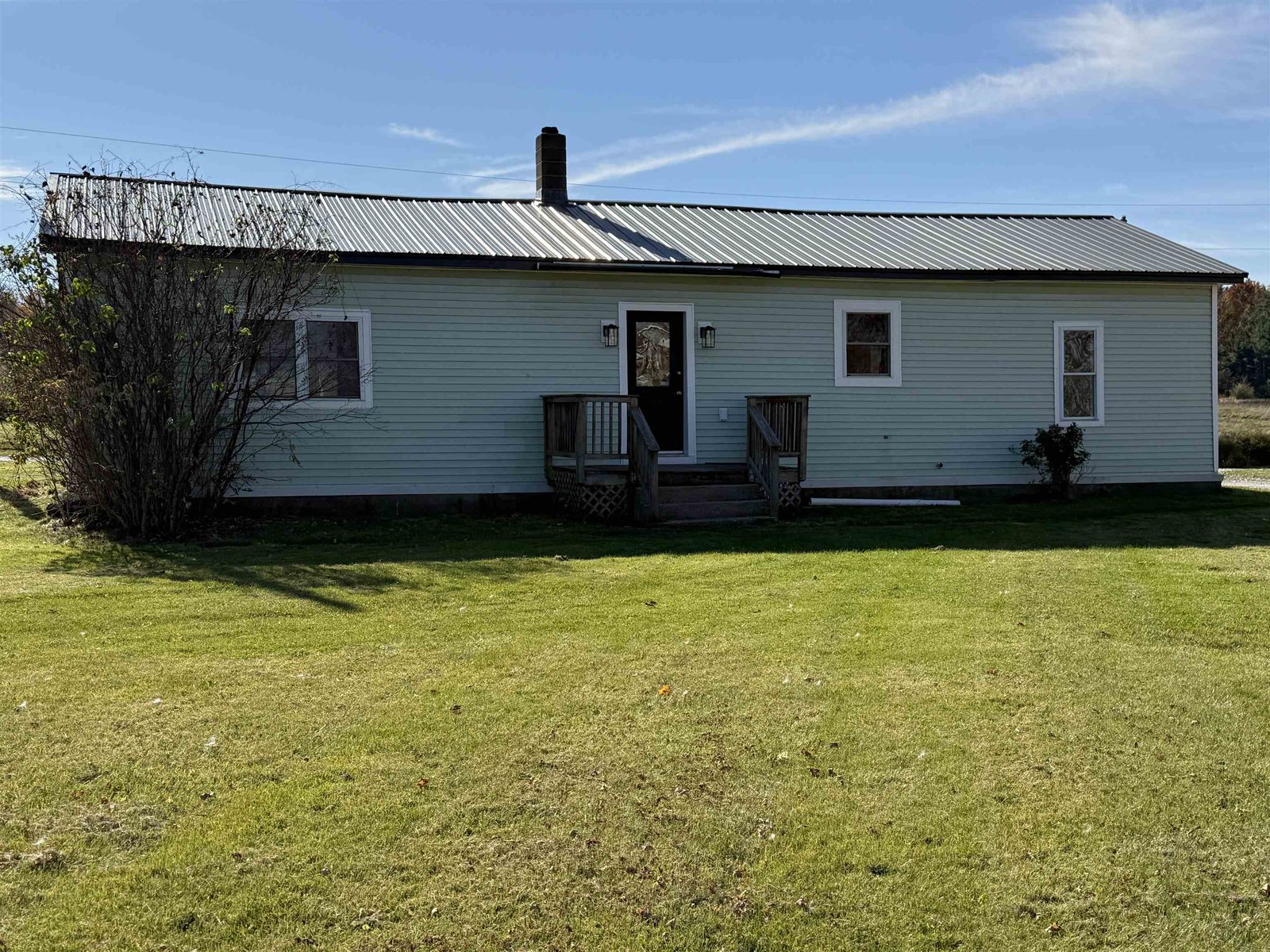Sold Status
$345,000 Sold Price
House Type
3 Beds
2 Baths
2,514 Sqft
Sold By Emilo Real Estate, LLC
Similar Properties for Sale
Request a Showing or More Info

Call: 802-863-1500
Mortgage Provider
Mortgage Calculator
$
$ Taxes
$ Principal & Interest
$
This calculation is based on a rough estimate. Every person's situation is different. Be sure to consult with a mortgage advisor on your specific needs.
Addison County
The Vermont Dream with lots of character and charm. Rare opportunity to own unique craftsman-built single family home and separate rustic- chic loft apartment for visiting family or rental income. Located on private and tranquil 2.5 acre hill top lot with expansive views of mountains and meadows. You will feel like you live on 100 acre nature reserve. The sunny three bedroom main house includes orginial wood floors and thoughtful custom fixtures throughout. First floor has custom kitchen with handmade mahogany cabinets and ceramic floor, a spacious living room with enclosed all-season porch, two bedrooms, and a cozy mudroom with a wood stove for supplemental heat on cold days. The finished lower level boasts a large bedroom, full bath, bonus room and walkout to a huge backyard. Enjoy the additional income of the unique custom-built, year round 1+bedroom loft apartment with central AC over the two-car garage/workshop area. †
Property Location
Property Details
| Sold Price $345,000 | Sold Date Feb 22nd, 2021 | |
|---|---|---|
| List Price $349,000 | Total Rooms 11 | List Date Jan 1st, 2021 |
| Cooperation Fee Unknown | Lot Size 2.5 Acres | Taxes $4,200 |
| MLS# 4842887 | Days on Market 1420 Days | Tax Year 2021 |
| Type House | Stories 2 | Road Frontage |
| Bedrooms 3 | Style Contemporary, Multi-Family | Water Frontage |
| Full Bathrooms 2 | Finished 2,514 Sqft | Construction No, Existing |
| 3/4 Bathrooms 0 | Above Grade 2,514 Sqft | Seasonal No |
| Half Bathrooms 0 | Below Grade 0 Sqft | Year Built 1972 |
| 1/4 Bathrooms 0 | Garage Size 2 Car | County Addison |
| Interior FeaturesDining Area, In-Law/Accessory Dwelling, In-Law Suite, Kitchen/Dining, Primary BR w/ BA, Wood Stove Hook-up, Laundry - 1st Floor |
|---|
| Equipment & AppliancesMicrowave, Dryer - Energy Star, Microwave, Refrigerator-Energy Star, Washer - Energy Star, Stove - Gas, CO Detector, Smoke Detector, Stove-Wood, Forced Air |
| ConstructionWood Frame |
|---|
| BasementInterior, Climate Controlled, Finished, Full, Full, Insulated, Walkout, Interior Access, Exterior Access |
| Exterior FeaturesGarden Space |
| Exterior Cedar, Wood Siding | Disability Features |
|---|---|
| Foundation Concrete | House Color Brown |
| Floors Hardwood, Ceramic Tile | Building Certifications |
| Roof Standing Seam | HERS Index |
| DirectionsTake Rt. 7 south to Salisbury, right onto Holman Rd., Rt. onto Kelly Cross, left onto West Salisbury to Rt. on Morgan, .5 mile to first driveway on right. |
|---|
| Lot Description, Mountain View, View, Landscaped, Country Setting, Rural Setting |
| Garage & Parking Detached, Auto Open, Finished, Heated, Storage Above |
| Road Frontage | Water Access |
|---|---|
| Suitable Use | Water Type |
| Driveway Gravel | Water Body |
| Flood Zone No | Zoning LDR |
| School District Addison Central | Middle Middlebury Union Middle #3 |
|---|---|
| Elementary Salisbury Community School | High Middlebury Senior UHSD #3 |
| Heat Fuel Oil | Excluded |
|---|---|
| Heating/Cool None | Negotiable |
| Sewer 1000 Gallon, Septic, Concrete, Septic | Parcel Access ROW |
| Water Drilled Well | ROW for Other Parcel |
| Water Heater Electric | Financing |
| Cable Co | Documents |
| Electric Circuit Breaker(s) | Tax ID 561-177-10157 |

† The remarks published on this webpage originate from Listed By Roxanna Emilo of Emilo Real Estate, LLC via the PrimeMLS IDX Program and do not represent the views and opinions of Coldwell Banker Hickok & Boardman. Coldwell Banker Hickok & Boardman cannot be held responsible for possible violations of copyright resulting from the posting of any data from the PrimeMLS IDX Program.

 Back to Search Results
Back to Search Results










