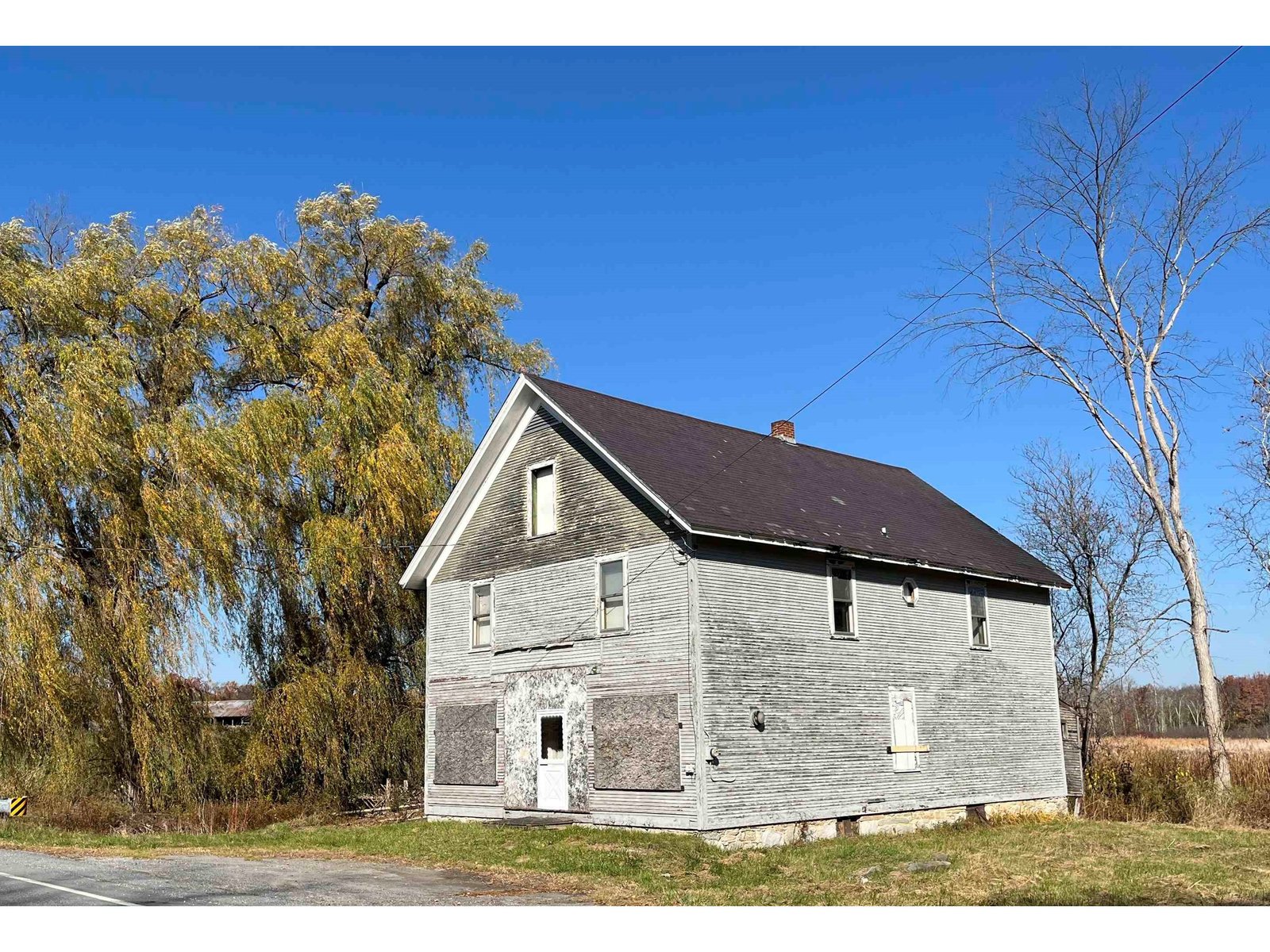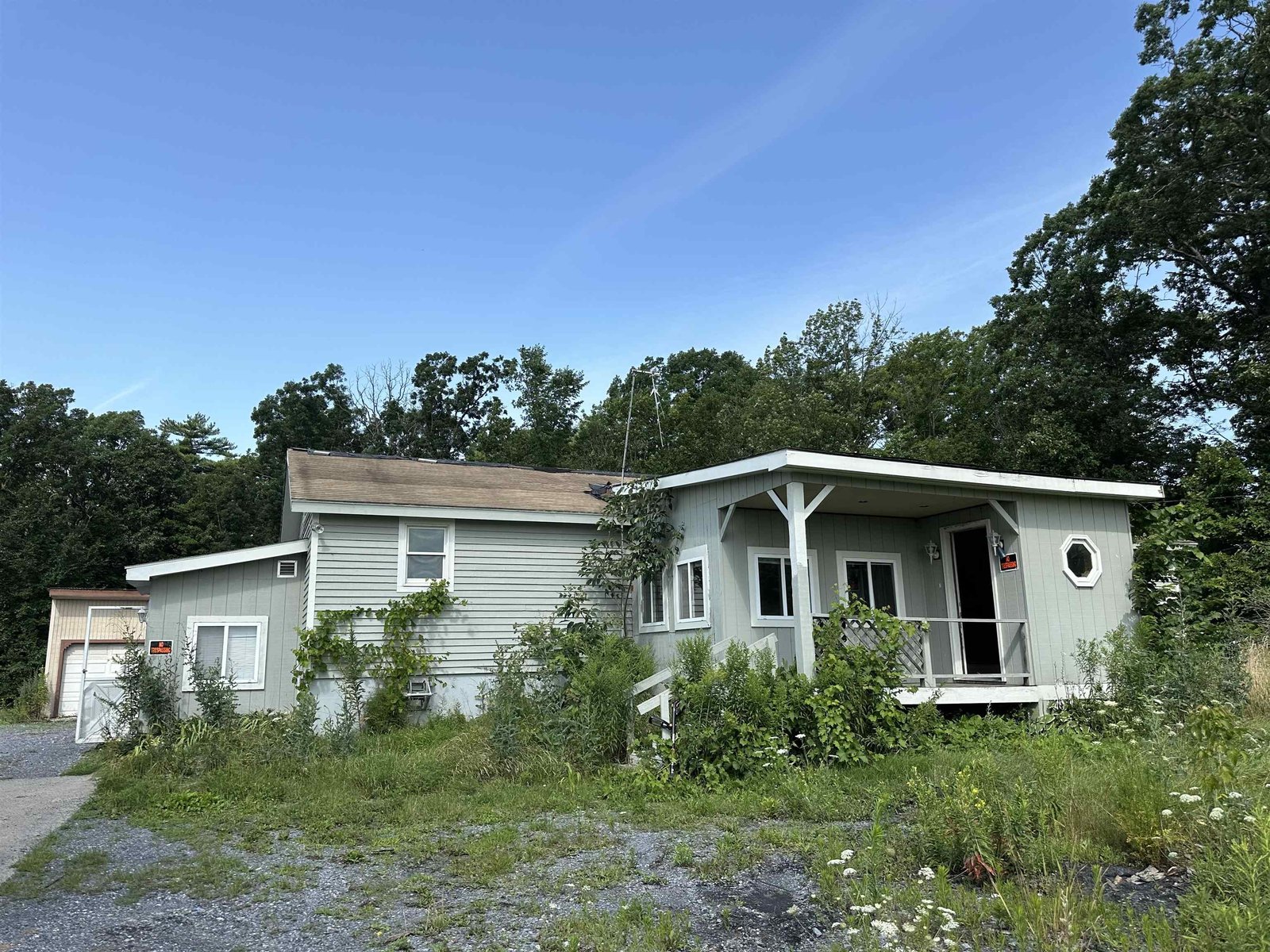Sold Status
$88,000 Sold Price
House Type
5 Beds
2 Baths
3,245 Sqft
Sold By
Similar Properties for Sale
Request a Showing or More Info

Call: 802-863-1500
Mortgage Provider
Mortgage Calculator
$
$ Taxes
$ Principal & Interest
$
This calculation is based on a rough estimate. Every person's situation is different. Be sure to consult with a mortgage advisor on your specific needs.
Addison County
Rambling farmhouse with detached barns and sheds on 5.56 acres of fenced horse pasture. Ideal for animals. Prior owners obtained a State permit to convert this house from a 7 bedroom single family dwelling to a 5 bedroom Bed & Breakfast (3 meals/day) with 2 bedrooms retained as a single family residence [WW-9-0861 and -1] recorded at Town of Salisbury land records. This is a Fannie Mae HomePath property and is approved for the HomePath Renovation Mortgage. It is being sold by Limited or Special Warranty Deed. †
Property Location
Property Details
| Sold Price $88,000 | Sold Date May 30th, 2014 | |
|---|---|---|
| List Price $115,000 | Total Rooms 12 | List Date Sep 12th, 2013 |
| Cooperation Fee Unknown | Lot Size 5.56 Acres | Taxes $4,170 |
| MLS# 4315572 | Days on Market 4088 Days | Tax Year 2012 |
| Type House | Stories 2 | Road Frontage 250 |
| Bedrooms 5 | Style Farmhouse, Cape | Water Frontage |
| Full Bathrooms 2 | Finished 3,245 Sqft | Construction Existing |
| 3/4 Bathrooms 0 | Above Grade 3,245 Sqft | Seasonal No |
| Half Bathrooms 0 | Below Grade 0 Sqft | Year Built 1800 |
| 1/4 Bathrooms 0 | Garage Size 2 Car | County Addison |
| Interior FeaturesKitchen, Living Room, Office/Study, Fireplace-Wood |
|---|
| Equipment & AppliancesNone |
| Primary Bedroom 12x27 2nd Floor | 2nd Bedroom 15x11 2nd Floor | 3rd Bedroom 13x14 2nd Floor |
|---|---|---|
| 4th Bedroom 10x12 2nd Floor | 5th Bedroom 13x26 2nd Floor | Living Room 16x14 |
| Kitchen 14x14 | Dining Room 14x16 1st Floor | Family Room 12x20 1st Floor |
| Office/Study 15x16 | Full Bath 1st Floor | Full Bath 1st Floor |
| ConstructionWood Frame, Existing |
|---|
| BasementInterior, Unfinished, Interior Stairs, Partial, Full, Dirt, Exterior Stairs |
| Exterior FeaturesFull Fence, Barn |
| Exterior Vinyl | Disability Features |
|---|---|
| Foundation Stone | House Color Blue |
| Floors Vinyl, Carpet, Softwood, Hardwood | Building Certifications |
| Roof Slate, Metal | HERS Index |
| DirectionsWest Salisbury Road to corner of Dewey Road and Creek Road. Sign. |
|---|
| Lot DescriptionFenced, Agricultural Prop, Working Farm, Horse Prop, Pasture, Fields, Farm, Rural Setting, Near Railroad |
| Garage & Parking Detached, Barn, 2 Parking Spaces, Driveway |
| Road Frontage 250 | Water Access |
|---|---|
| Suitable UseHorse/Animal Farm | Water Type |
| Driveway Dirt, Gravel | Water Body |
| Flood Zone Unknown | Zoning rural res |
| School District NA | Middle Middlebury Union Middle #3 |
|---|---|
| Elementary Salisbury Community School | High Middlebury Senior UHSD #3 |
| Heat Fuel Oil | Excluded |
|---|---|
| Heating/Cool Multi Zone, Baseboard, Hot Water, Multi Zone | Negotiable |
| Sewer Septic, Mound, Private | Parcel Access ROW |
| Water Shared, Drilled Well | ROW for Other Parcel |
| Water Heater Off Boiler | Financing Other, Co-Op |
| Cable Co | Documents None |
| Electric 100 Amp, Circuit Breaker(s) | Tax ID 561-177-10422 |

† The remarks published on this webpage originate from Listed By of via the PrimeMLS IDX Program and do not represent the views and opinions of Coldwell Banker Hickok & Boardman. Coldwell Banker Hickok & Boardman cannot be held responsible for possible violations of copyright resulting from the posting of any data from the PrimeMLS IDX Program.

 Back to Search Results
Back to Search Results







