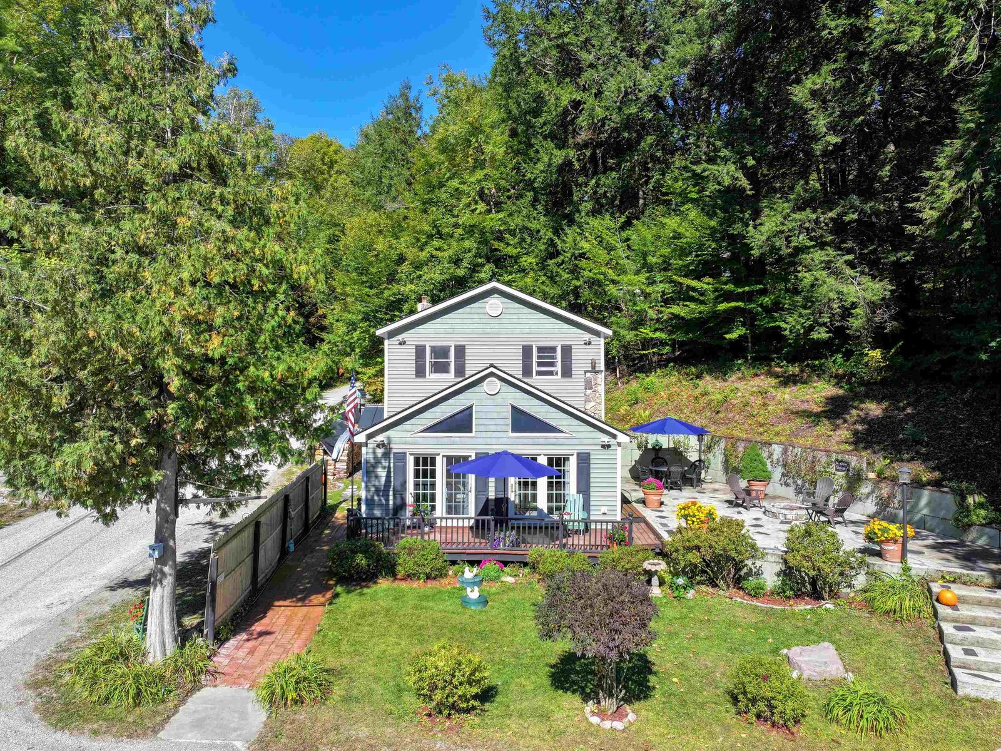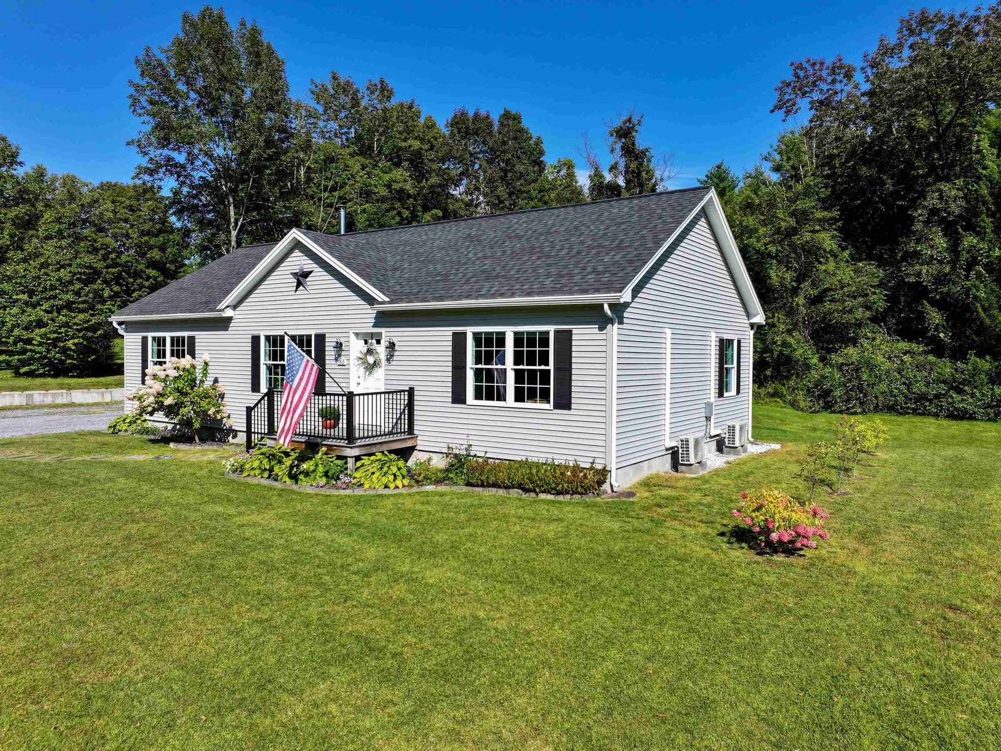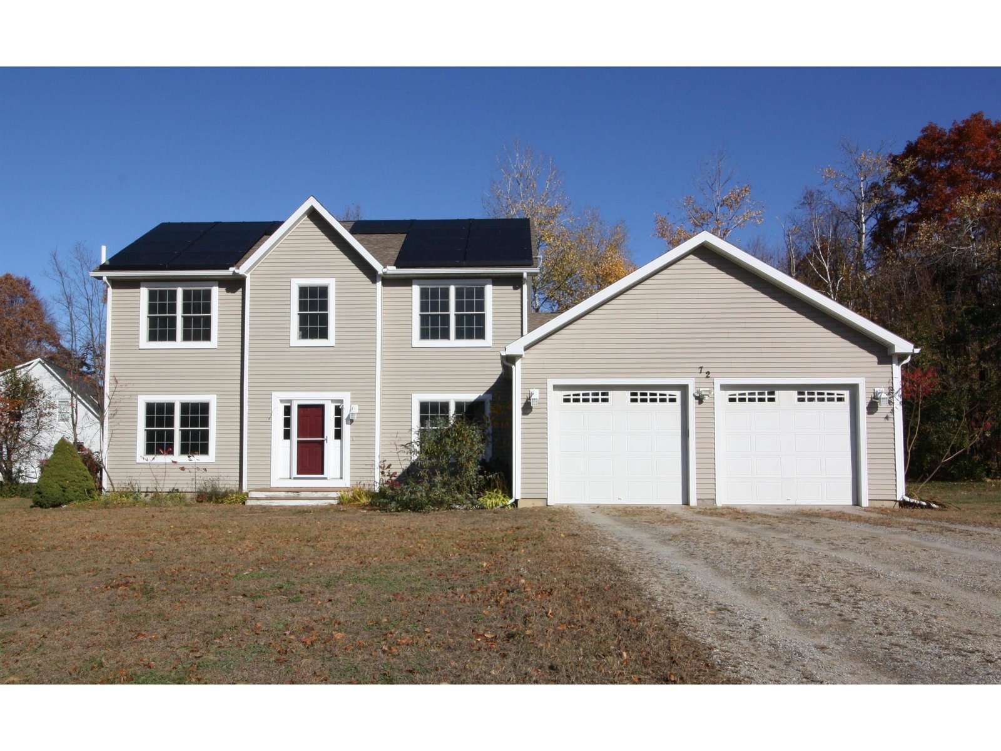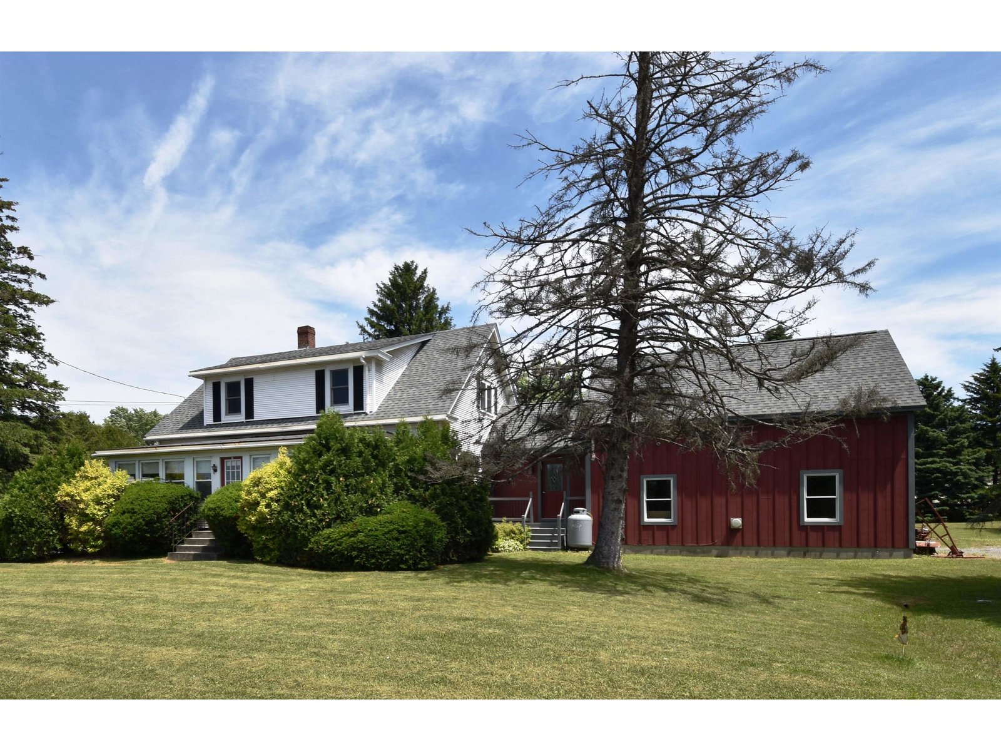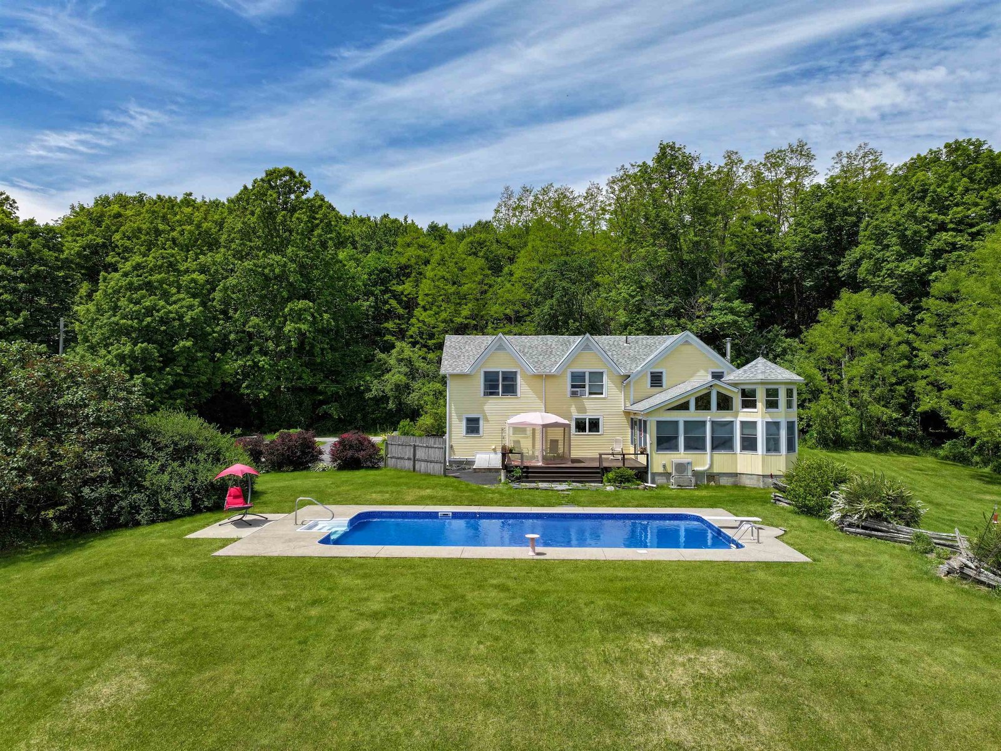Sold Status
$535,000 Sold Price
House Type
3 Beds
3 Baths
3,570 Sqft
Sold By IPJ Real Estate
Similar Properties for Sale
Request a Showing or More Info

Call: 802-863-1500
Mortgage Provider
Mortgage Calculator
$
$ Taxes
$ Principal & Interest
$
This calculation is based on a rough estimate. Every person's situation is different. Be sure to consult with a mortgage advisor on your specific needs.
Addison County
Best of both worlds. Beautifully and meticulously restored vintage home on 5.7 acres in the heart of Salisbury, Vermont. Close to Lake Dunmore and the historic towns of Salisbury and Middlebury. Framed by the wrap around porch, you can enjoy the Green Mountain views from inside and out. The first floor has a beautifully appointed eat-in-kitchen with pantry opening into the great room with beamed cathedral ceilings and gas fireplace. Perfect for entertaining, the dining room is large enough to host all the special events for your family and friends. 2 master suites are possible or you can use the third floor en suite as an office or guest suite. Be comfortable year round with the high efficiency heat pump for heating and cooling. This home has been thoughtfully and tastefully restored with the highest quality materials and love...and is waiting for you to call it home. †
Property Location
Property Details
| Sold Price $535,000 | Sold Date Aug 27th, 2019 | |
|---|---|---|
| List Price $545,000 | Total Rooms 11 | List Date Aug 27th, 2018 |
| Cooperation Fee Unknown | Lot Size 5.7 Acres | Taxes $3,854 |
| MLS# 4715311 | Days on Market 2278 Days | Tax Year 2017 |
| Type House | Stories 2 1/2 | Road Frontage 490 |
| Bedrooms 3 | Style Colonial | Water Frontage |
| Full Bathrooms 3 | Finished 3,570 Sqft | Construction No, Existing |
| 3/4 Bathrooms 0 | Above Grade 3,570 Sqft | Seasonal No |
| Half Bathrooms 0 | Below Grade 0 Sqft | Year Built 1800 |
| 1/4 Bathrooms 0 | Garage Size 1 Car | County Addison |
| Interior FeaturesCathedral Ceiling, Ceiling Fan, Fireplace - Gas, Kitchen Island, Kitchen/Family, Laundry Hook-ups, Primary BR w/ BA, Vaulted Ceiling, Walk-in Closet, Walk-in Pantry, Laundry - 2nd Floor |
|---|
| Equipment & AppliancesRange-Electric, Washer, Exhaust Hood, Dishwasher, Refrigerator, Dryer, CO Detector, CO Detector, Smoke Detectr-Hard Wired |
| Kitchen 18'8x20, 1st Floor | Family Room 20x18'8, 1st Floor | Dining Room 29'6x13'11, 1st Floor |
|---|---|---|
| Living Room 14'7x13'7, 1st Floor | Den 15'4x11, 1st Floor | Mudroom 16'11x12'9, 1st Floor |
| Primary Bedroom 16'3x5, 2nd Floor | Bedroom 14'3x14'1, 2nd Floor | Bedroom 12'1x11'5, 2nd Floor |
| Laundry Room 11'5x10, 2nd Floor | Office/Study 32'6x18'2, 3rd Floor |
| ConstructionWood Frame |
|---|
| BasementInterior, Partial, Interior Stairs |
| Exterior FeaturesBarn, Outbuilding, Porch, Porch - Covered, Shed, Windows - Double Pane, Windows - Energy Star |
| Exterior Wood, Clapboard, Wood Siding | Disability Features 1st Floor Full Bathrm, 1st Floor Hrd Surfce Flr |
|---|---|
| Foundation Fieldstone | House Color White |
| Floors Tile, Carpet, Softwood | Building Certifications |
| Roof Standing Seam, Metal | HERS Index |
| DirectionsRoute 7 south of Middlebury to Maple Street. Left at Maple to sharp left onto Schoolhouse Road. House is on the right. |
|---|
| Lot DescriptionYes, View, Mountain View, Country Setting, Village |
| Garage & Parking Detached, Barn, Driveway, Garage |
| Road Frontage 490 | Water Access |
|---|---|
| Suitable Use | Water Type |
| Driveway Paved | Water Body |
| Flood Zone No | Zoning RES |
| School District Addison Central | Middle Middlebury Union Middle #3 |
|---|---|
| Elementary Salisbury Community School | High Middlebury Senior UHSD #3 |
| Heat Fuel Electric | Excluded |
|---|---|
| Heating/Cool Central Air, Heat Pump, Electric, Radiant Floor | Negotiable |
| Sewer Septic, Private | Parcel Access ROW No |
| Water Drilled Well | ROW for Other Parcel No |
| Water Heater Electric, Owned | Financing |
| Cable Co Comcast | Documents Property Disclosure, Deed, Property Disclosure, Septic Report, Tax Map |
| Electric Circuit Breaker(s), 200 Amp | Tax ID 56117710045 |

† The remarks published on this webpage originate from Listed By Bonnie Gridley of RE/MAX North Professionals, Middlebury via the PrimeMLS IDX Program and do not represent the views and opinions of Coldwell Banker Hickok & Boardman. Coldwell Banker Hickok & Boardman cannot be held responsible for possible violations of copyright resulting from the posting of any data from the PrimeMLS IDX Program.

 Back to Search Results
Back to Search Results