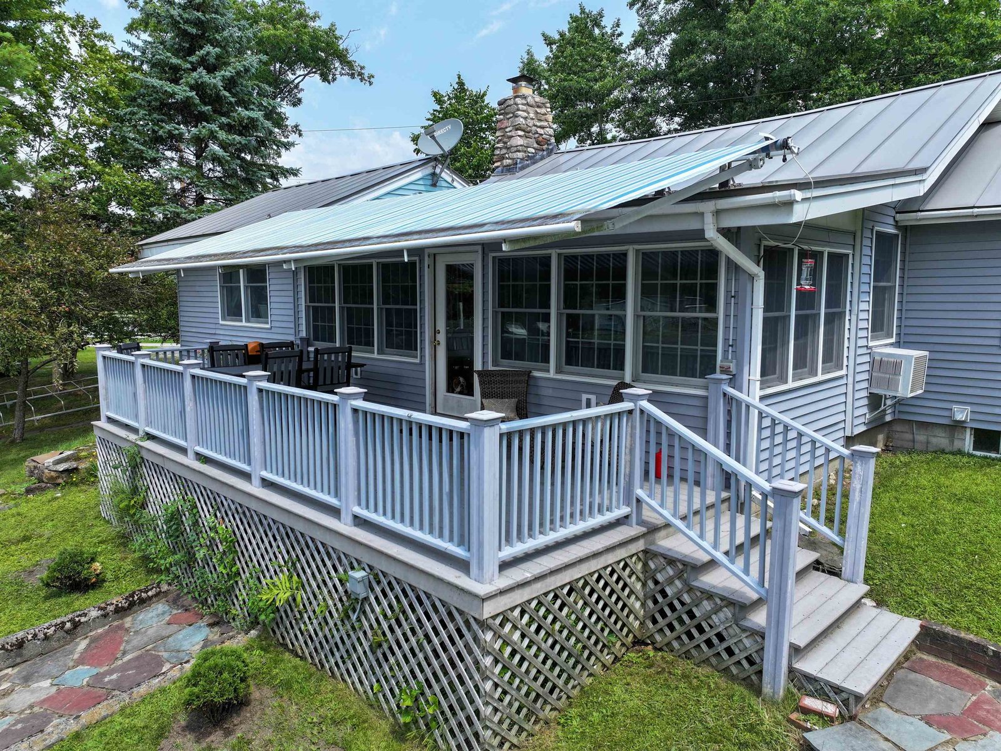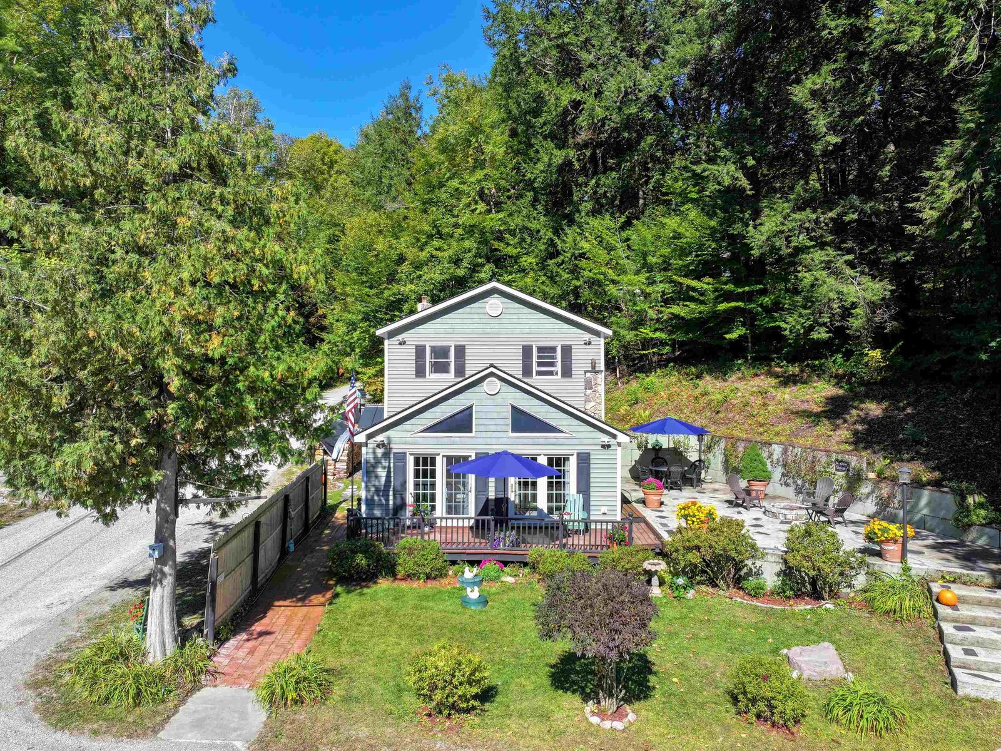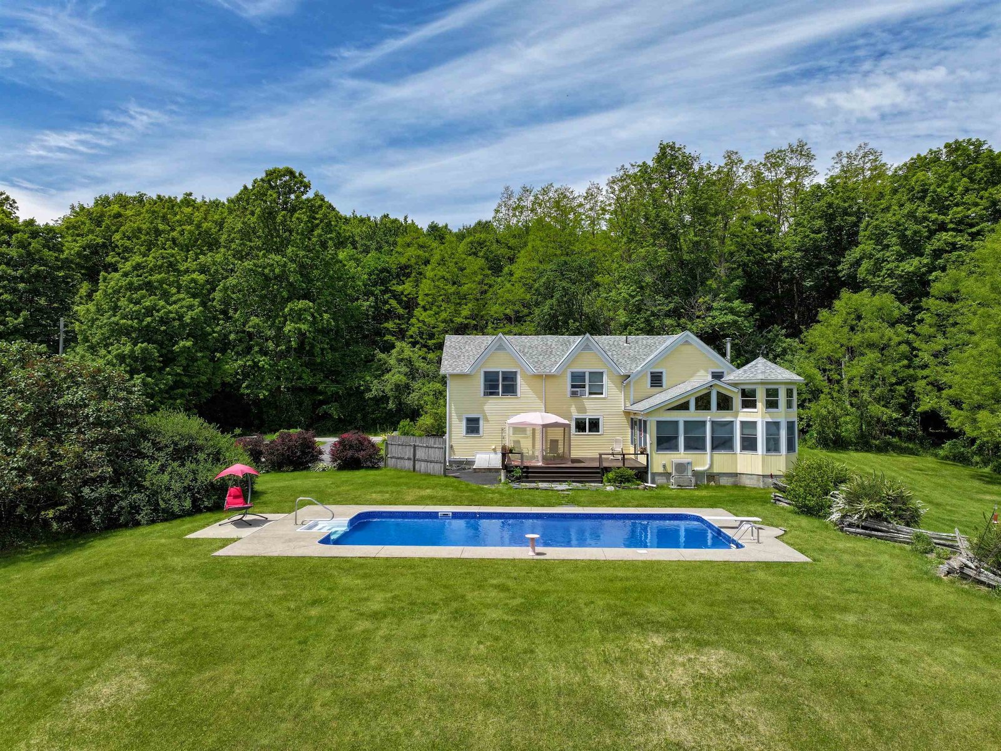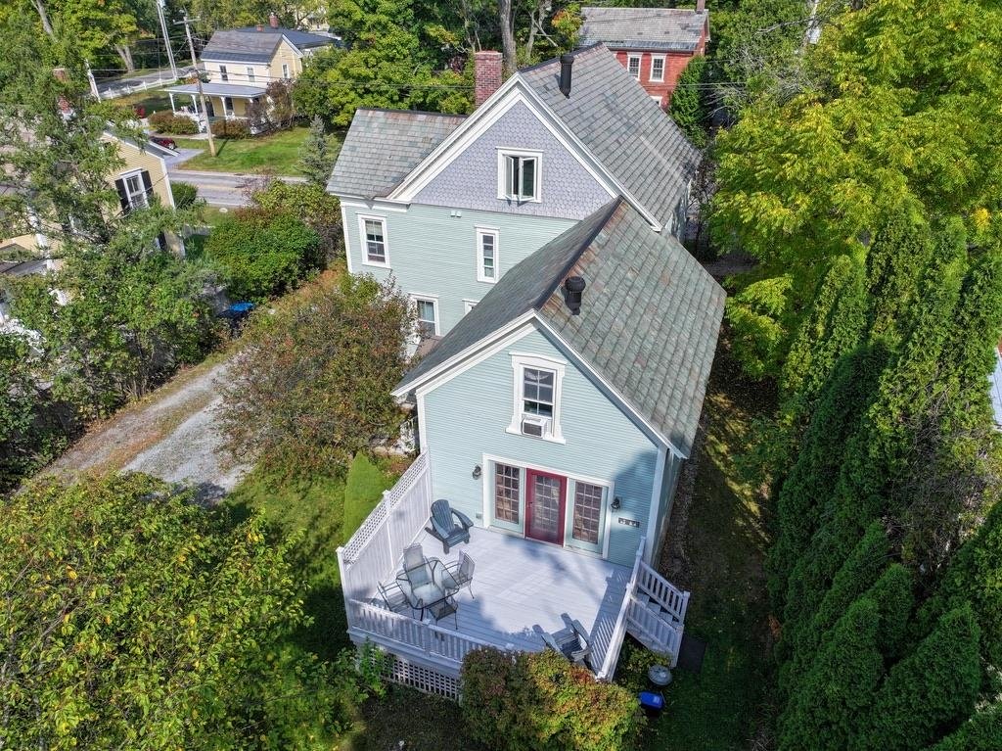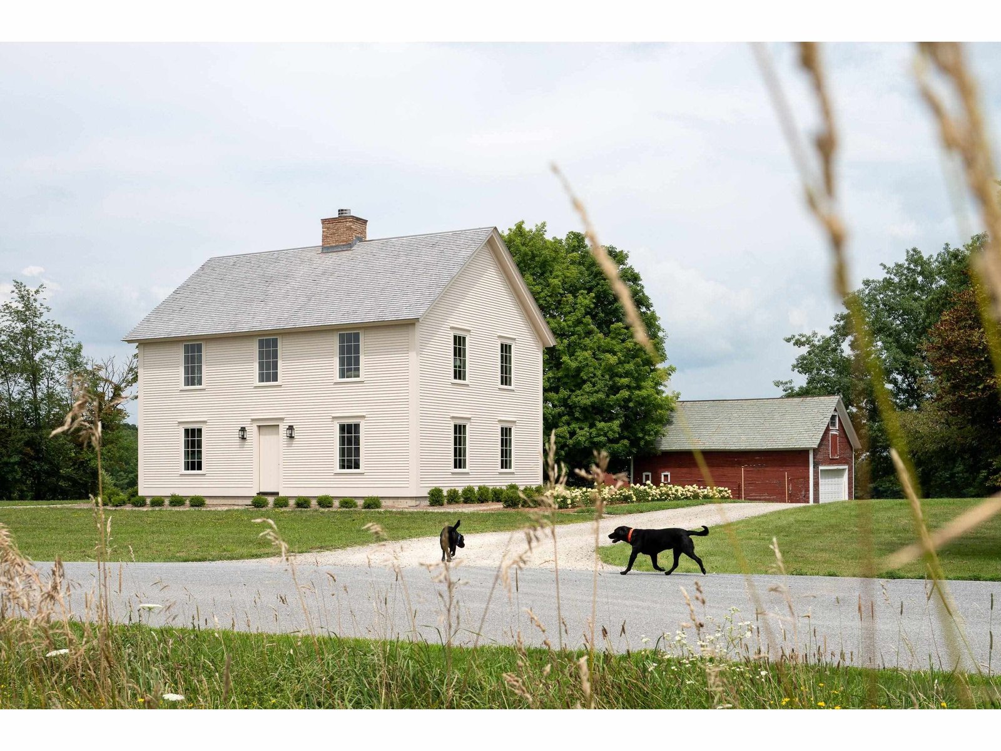Sold Status
$1,311,500 Sold Price
House Type
3 Beds
2 Baths
1,824 Sqft
Sold By IPJ Real Estate
Similar Properties for Sale
Request a Showing or More Info

Call: 802-863-1500
Mortgage Provider
Mortgage Calculator
$
$ Taxes
$ Principal & Interest
$
This calculation is based on a rough estimate. Every person's situation is different. Be sure to consult with a mortgage advisor on your specific needs.
Addison County
ABSOLUTELY AWESOME LAKE DUNMORE SETTING OFFERS PANORAMIC VIEWS OF LAKE DUNMORE WITH MOUNT MOOSALAMOO RISING FROM ITS SHORES! The historic Lake Dunmore Hotel once stood on this spot where you can vacation every day with 180 feet of your own direct shoreline, meandering along the spacious .66 acre LEVEL LOT. Nicely renovated with sweet touches, this home takes advantage of the spectacular view with both a sunroom and sun porch, each with expansive windows on three sides. The new kitchen is delightful with energy star appliances and marble countertops. Nickel-groove ceilings, shiplap walls, beadboard, pocket and barn doors enhance the interior while the new roof, siding, and windows provide easy maintenance for years to come. A three bay carriage barn conveniently houses vehicles, boats, and toys. Its overhead bonus room with lake view is a cool spot for a private office, studio, and/or overflow space. The lakeside deck/dock creates an oasis of leisurely living and accommodates multiple-boat dockage. Swim, boat, fish and play in sparkling clear waters. Soak in the view all year long. Golf courses, hiking in the Green Mtns, a local hospital, and Vermont ski areas are all within easy reach. Nearby towns of Middlebury and Brandon provide excellent restaurants, art and culture. Isn't it time to enjoy life on the lake and make your own Dunmore memories?!! †
Property Location
Property Details
| Sold Price $1,311,500 | Sold Date Aug 31st, 2023 | |
|---|---|---|
| List Price $1,294,000 | Total Rooms 10 | List Date Jun 1st, 2023 |
| Cooperation Fee Unknown | Lot Size 0.66 Acres | Taxes $8,689 |
| MLS# 4955626 | Days on Market 539 Days | Tax Year 2022 |
| Type House | Stories 2 | Road Frontage 150 |
| Bedrooms 3 | Style Other, Multi Level, Modified | Water Frontage 180 |
| Full Bathrooms 0 | Finished 1,824 Sqft | Construction No, Existing |
| 3/4 Bathrooms 2 | Above Grade 1,824 Sqft | Seasonal No |
| Half Bathrooms 0 | Below Grade 0 Sqft | Year Built 1980 |
| 1/4 Bathrooms 0 | Garage Size 3 Car | County Addison |
| Interior Features |
|---|
| Equipment & AppliancesMicrowave, Dryer - Energy Star, Range Hood, Microwave, Refrigerator-Energy Star, Washer - Energy Star, Range - Dual Fuel, Attic Fan, , Gas Heat Stove |
| Living/Dining 1st Floor | Kitchen 1st Floor | Bedroom 1st Floor |
|---|---|---|
| Bath - 3/4 1st Floor | Laundry Room 1st Floor | Foyer 1st Floor |
| Sunroom 2nd Floor | Living/Dining 2nd Floor | Primary Bedroom 2nd Floor |
| Bedroom 2nd Floor | Bath - 3/4 2nd Floor | Bonus Room 2nd Floor |
| Utility Room 1st Floor |
| ConstructionWood Frame, Masonry, Wood Frame |
|---|
| Basement |
| Exterior FeaturesBoat Slip/Dock, Docks, Outbuilding, Patio, Porch - Enclosed, Private Dock, Window Screens, Windows - Energy Star |
| Exterior Vinyl, Shake, Concrete | Disability Features 1st Floor 3/4 Bathrm, 1st Floor Bedroom, Bathrm w/step-in Shower, Access. Laundry No Steps, Hard Surface Flooring, Paved Parking, 1st Floor Laundry |
|---|---|
| Foundation Slab - Concrete | House Color |
| Floors Slate/Stone, Carpet, Ceramic Tile, Laminate | Building Certifications |
| Roof Shingle-Architectural | HERS Index |
| DirectionsFrom Rte 7 in Salisbury, turn onto Rte 53. At the top of the hill beyond fish hatchery, bear right onto West Shore Road. Property on left (east) side of road in about half a mile. Sign. |
|---|
| Lot DescriptionYes, Mountain View, Lake Access, Waterfront, View, Lake Frontage, Level, Waterfront-Paragon, Water View, Landscaped, Lake View |
| Garage & Parking Detached, |
| Road Frontage 150 | Water Access |
|---|---|
| Suitable Use | Water Type Lake |
| Driveway Paved | Water Body |
| Flood Zone Unknown | Zoning Lake Shore District 1 |
| School District Addison Central | Middle Middlebury Union Middle #3 |
|---|---|
| Elementary Salisbury Community School | High Middlebury Senior UHSD #3 |
| Heat Fuel Electric, Gas-LP/Bottle | Excluded |
|---|---|
| Heating/Cool Electric | Negotiable |
| Sewer Community, Leach Field - Existing, Leach Field - Mound, Leach Field - Off-Site, Septic Design Available, Septic Shared | Parcel Access ROW |
| Water Private, Drilled Well, Private | ROW for Other Parcel |
| Water Heater Owned, Gas-Lp/Bottle | Financing |
| Cable Co | Documents Deed, Deed |
| Electric Circuit Breaker(s) | Tax ID 561-177-10363 |

† The remarks published on this webpage originate from Listed By Susan Mackey of BHHS Vermont Realty Group/Middlebury via the PrimeMLS IDX Program and do not represent the views and opinions of Coldwell Banker Hickok & Boardman. Coldwell Banker Hickok & Boardman cannot be held responsible for possible violations of copyright resulting from the posting of any data from the PrimeMLS IDX Program.

 Back to Search Results
Back to Search Results