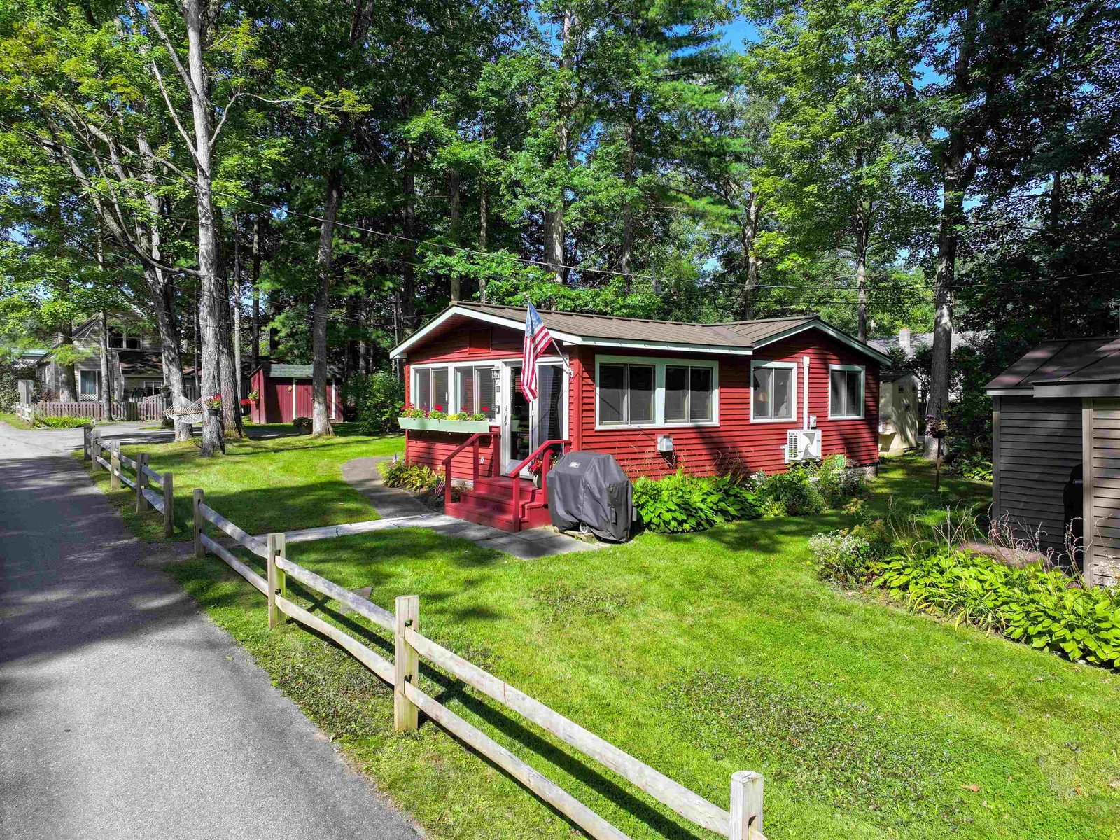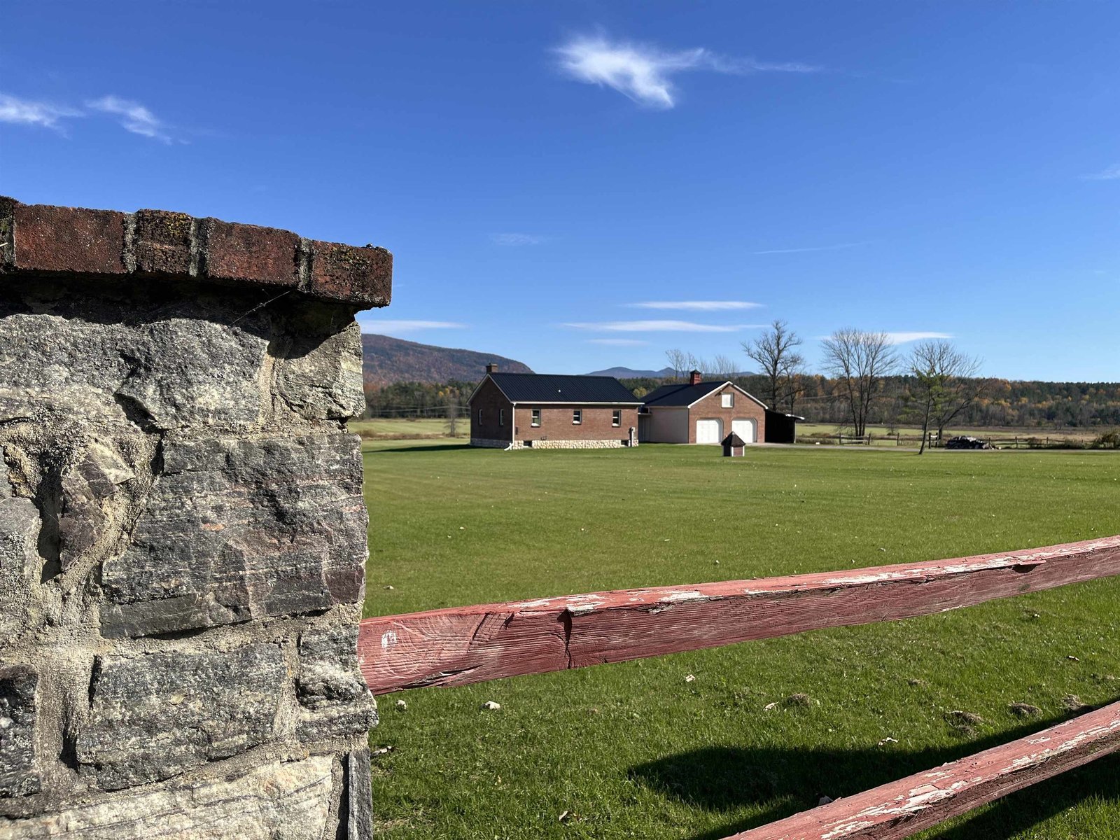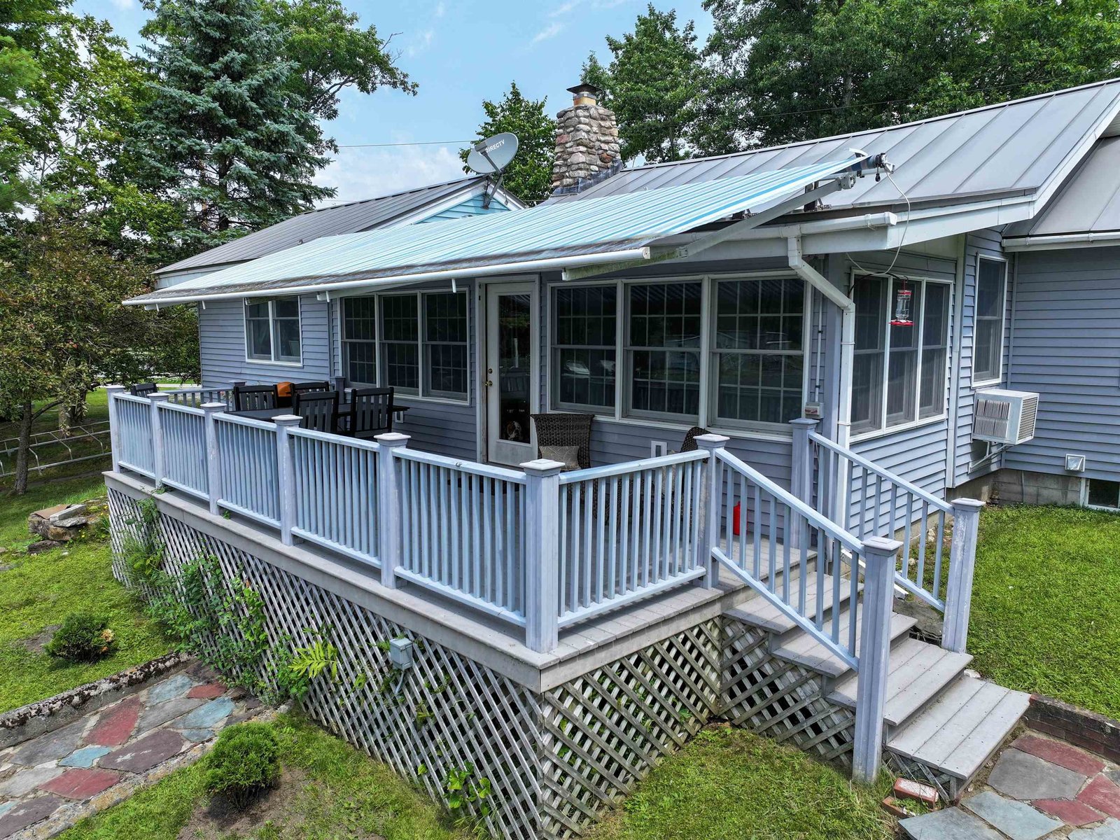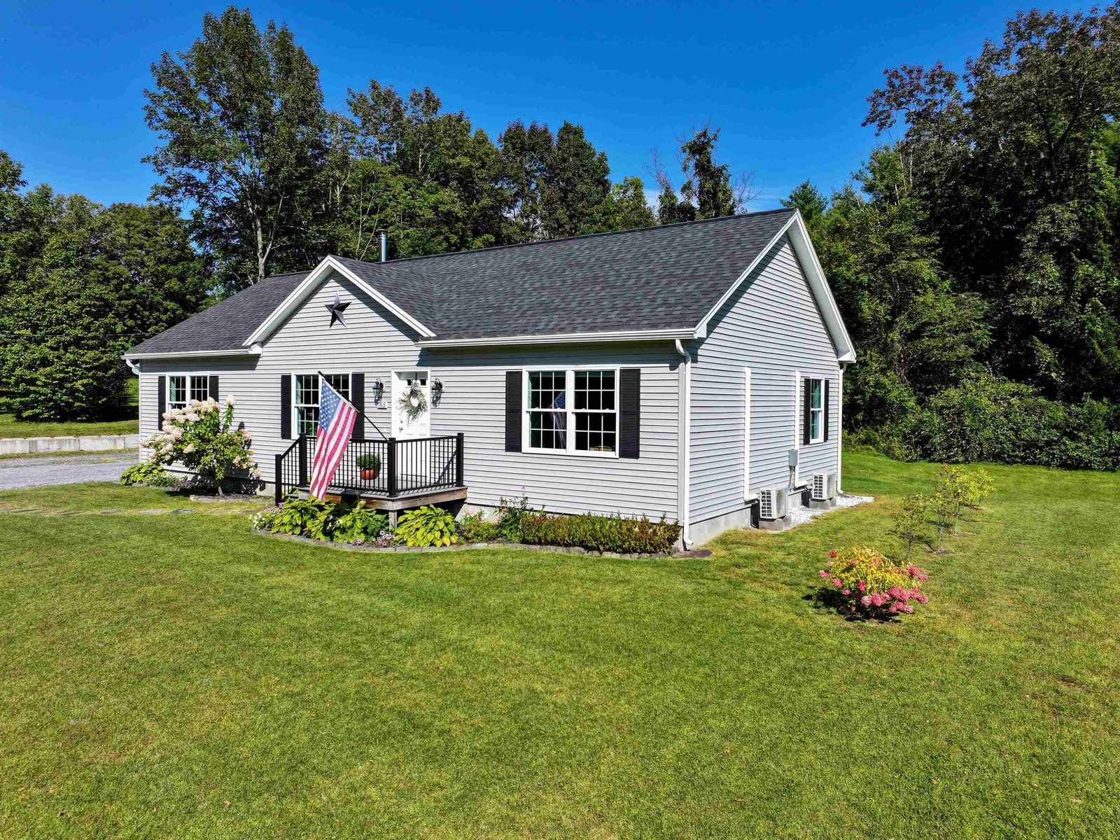Sold Status
$494,000 Sold Price
House Type
3 Beds
3 Baths
2,979 Sqft
Sold By
Similar Properties for Sale
Request a Showing or More Info

Call: 802-863-1500
Mortgage Provider
Mortgage Calculator
$
$ Taxes
$ Principal & Interest
$
This calculation is based on a rough estimate. Every person's situation is different. Be sure to consult with a mortgage advisor on your specific needs.
Addison County
Sweeping views of the Champlain Valley towards Middlebury and the Adirondack Mtns in the distance will take your breath away as you explore and appreciate this gorgeous home. Sited on 19ac near the top of Sunset Hill so that every room captures the view, this home was thoughtfully designed and very well-built w 5 star energy rating & wonderful privacy. High ceilings, lots of windows, custom Birch hardwood flrs, open floor plan, large deck and bonus space on the top floor make this a comfortable home and a great place for entertaining. Beautiful floor-to-ceiling stone surrounds a propane direct-vent fireplace. The kitchen features a 7.5' dark cherry island with patinaed copper top and seating for 8, cherry cabinets and energy efficient SS appliances. The lower level is currently used as a workshop and has been framed and roughed-in for a BR, bath and family/rec room. Wildlife abounds among miles of trails for hiking, snowshoeing and cross-country skiing and a 1/2 mile sledding hill †
Property Location
Property Details
| Sold Price $494,000 | Sold Date Jan 8th, 2014 | |
|---|---|---|
| List Price $535,000 | Total Rooms 6 | List Date Mar 21st, 2013 |
| Cooperation Fee Unknown | Lot Size 19.27 Acres | Taxes $9,083 |
| MLS# 4223354 | Days on Market 4263 Days | Tax Year 2012 |
| Type House | Stories 3 | Road Frontage 50 |
| Bedrooms 3 | Style Freestanding, Walkout Lower Level, Farmhouse, Contemporary, Multi Level | Water Frontage |
| Full Bathrooms 1 | Finished 2,979 Sqft | Construction Existing |
| 3/4 Bathrooms 1 | Above Grade 2,979 Sqft | Seasonal No |
| Half Bathrooms 1 | Below Grade 0 Sqft | Year Built 2005 |
| 1/4 Bathrooms 0 | Garage Size 0 Car | County Addison |
| Interior FeaturesKitchen, Living Room, Office/Study, Primary BR with BA, Hearth, Vaulted Ceiling, Fireplace-Gas, Ceiling Fan, Cathedral Ceilings, Island, Kitchen/Dining, Dining Area, Natural Woodwork, Living/Dining, DSL |
|---|
| Equipment & AppliancesDown-draft Cooktop, Range-Electric, Washer, Dishwasher, Refrigerator, Dryer, Kitchen Island |
| Primary Bedroom 13x24 2nd Floor | 2nd Bedroom 12.5x13 2nd Floor | Living Room 22x15 |
|---|---|---|
| Kitchen 15x14 | Dining Room 13x15 1st Floor | Office/Study /3rd BR 24x37 |
| Full Bath 2nd Floor | 3/4 Bath 2nd Floor |
| ConstructionWood Frame, Existing |
|---|
| BasementWalkout, Unfinished, Interior Stairs, Full, Roughed In, Storage Space, Concrete, Climate Controlled |
| Exterior FeaturesDeck |
| Exterior Clapboard, Cement | Disability Features Bathrm w/tub, 1st Flr Hard Surface Flr. |
|---|---|
| Foundation Concrete | House Color Yellow |
| Floors Ceramic Tile, Slate/Stone, Hardwood | Building Certifications Energy Star Cert. Home |
| Roof Shingle-Architectural | HERS Index |
| DirectionsFrom Route 7, turn East on Route 53 towards Lake Dunmore. Take your first right onto Smead Road. Travel down Smead Road until you see the sign for "Eastman" and number 855 which will be on your left. Follow to the top of the hill to the circular driveway. |
|---|
| Lot DescriptionMountain View, Landscaped, Secluded, Sloping, Trail/Near Trail, View, Country Setting, Walking Trails, Wooded Setting, Rural Setting, Mountain |
| Garage & Parking Driveway |
| Road Frontage 50 | Water Access |
|---|---|
| Suitable Use | Water Type |
| Driveway Circular, Gravel | Water Body |
| Flood Zone No | Zoning R2 |
| School District Addison Central | Middle Middlebury Union Middle #3 |
|---|---|
| Elementary Salisbury Community School | High Middlebury Senior UHSD #3 |
| Heat Fuel Gas-LP/Bottle | Excluded |
|---|---|
| Heating/Cool Multi Zone, Wall AC, Radiant, Multi Zone, In Floor, Hot Water | Negotiable |
| Sewer 1000 Gallon, Septic | Parcel Access ROW |
| Water Drilled Well | ROW for Other Parcel |
| Water Heater Domestic, Off Boiler | Financing Cash Only, Conventional |
| Cable Co | Documents Deed, Survey, Property Disclosure |
| Electric 150 Amp, Circuit Breaker(s) | Tax ID 56117710237 |

† The remarks published on this webpage originate from Listed By Amey Ryan of IPJ Real Estate via the PrimeMLS IDX Program and do not represent the views and opinions of Coldwell Banker Hickok & Boardman. Coldwell Banker Hickok & Boardman cannot be held responsible for possible violations of copyright resulting from the posting of any data from the PrimeMLS IDX Program.

 Back to Search Results
Back to Search Results









