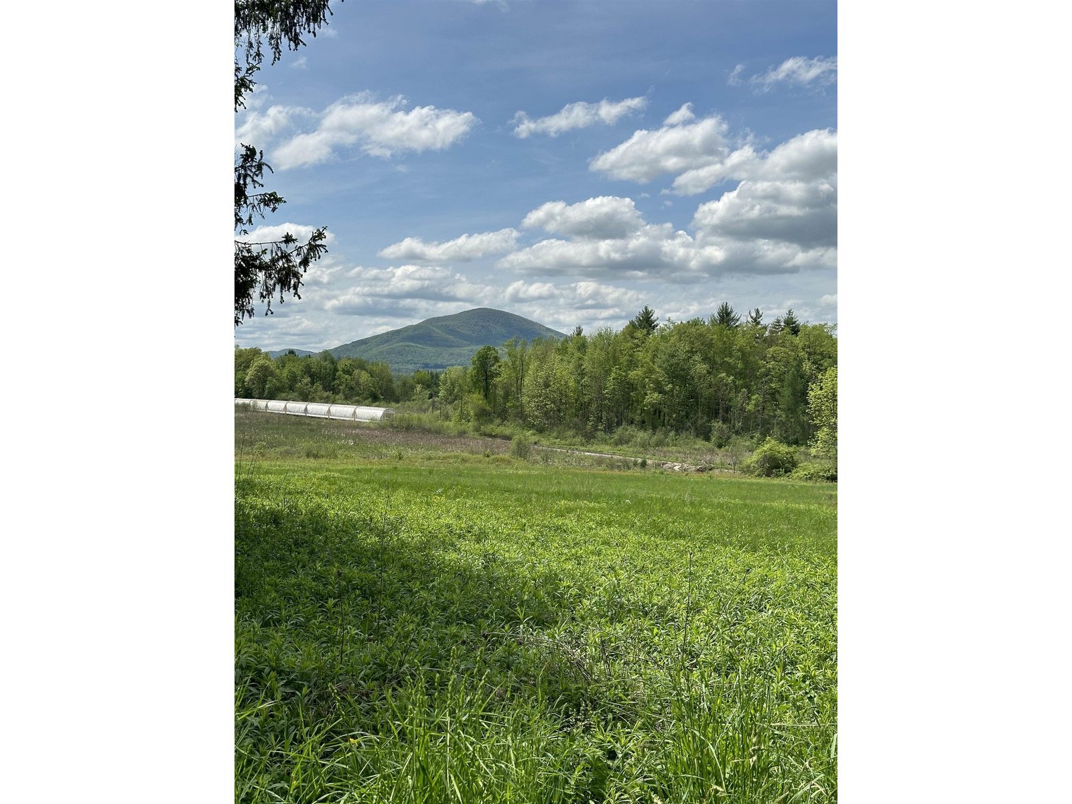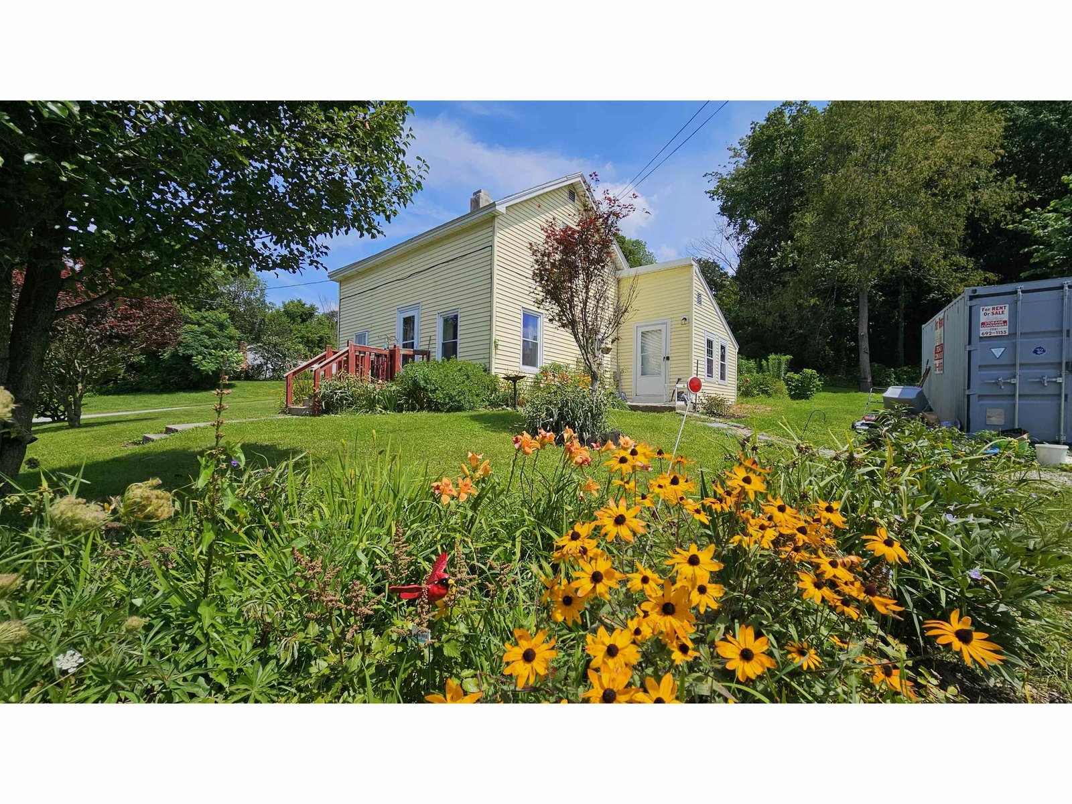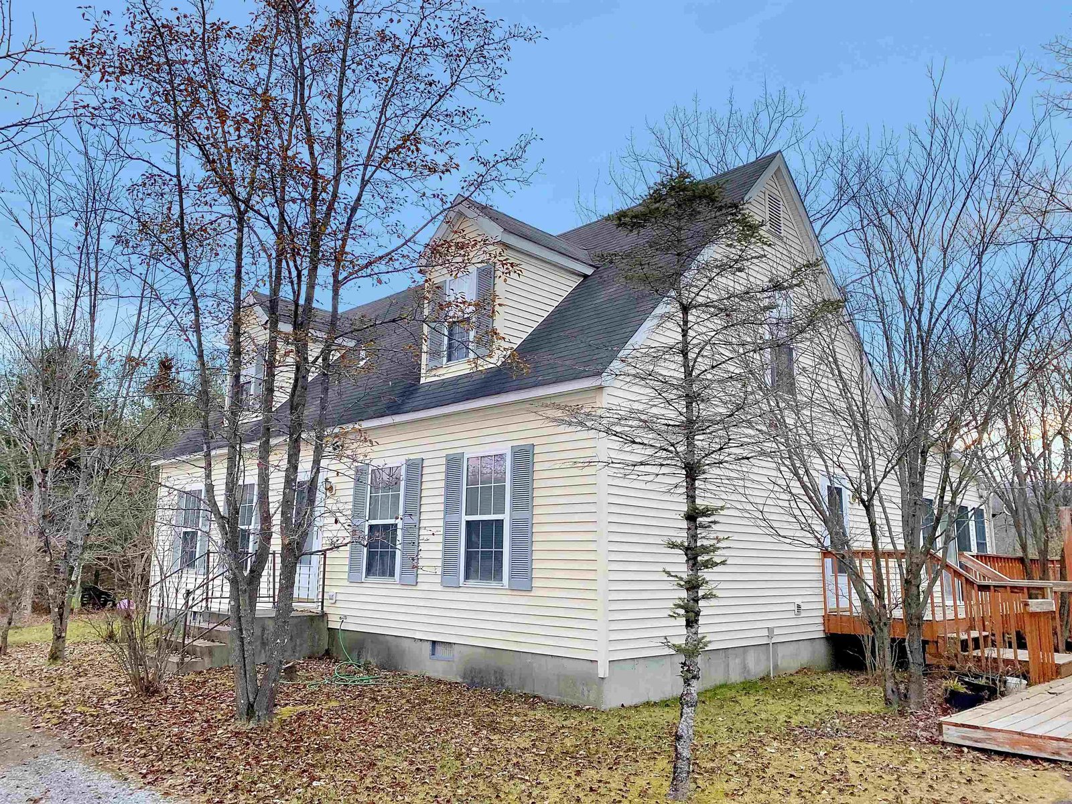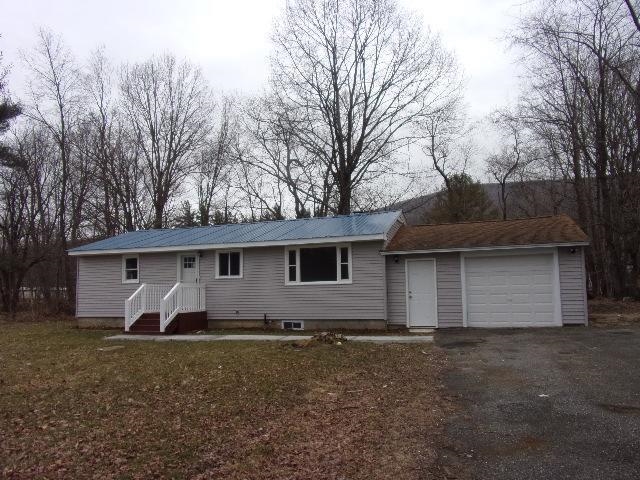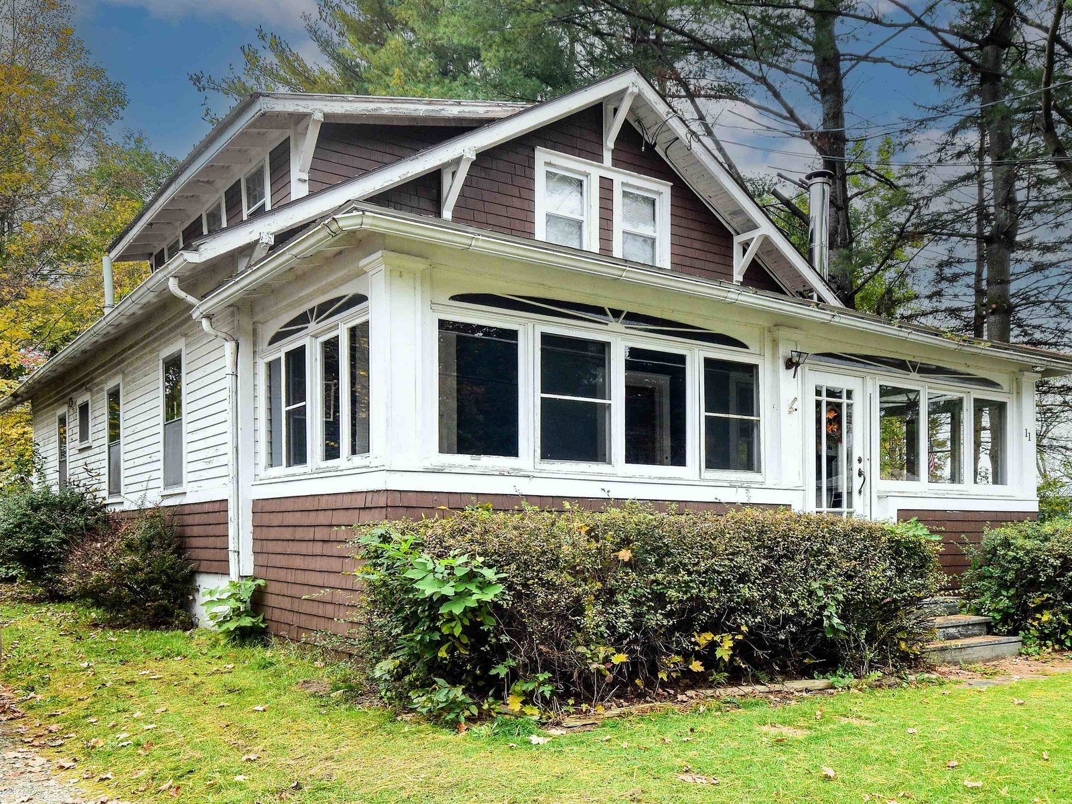Sold Status
$212,000 Sold Price
House Type
3 Beds
3 Baths
2,016 Sqft
Sold By KW Vermont - Brenda Jones Real Estate Group
Similar Properties for Sale
Request a Showing or More Info

Call: 802-863-1500
Mortgage Provider
Mortgage Calculator
$
$ Taxes
$ Principal & Interest
$
This calculation is based on a rough estimate. Every person's situation is different. Be sure to consult with a mortgage advisor on your specific needs.
Perfect country setting with well maintained one level home and attached two car garage. Barn with horse stall used years ago and open field could be useful for chickens, goats, or a horse if you want to try a hobby farm or just enjoy the peaceful country setting. Fenced in area off back of home is perfect for pets. Enjoy the gardens and fresh air from the covered patio or back deck. This home has the set up for an in-law suite or mini apartment with full additions put on in 1986 and 1998. Beautiful sunroom and large open living room, first floor laundry in the mudroom and easily accessible for one level home needs. Paved driveway and another outbuilding add to low maintenance and desirability of this property. New roof on main house this year. Don't miss your opportunity to own a piece of beautiful Shaftsbury, Vermont. †
Property Location
Property Details
| Sold Price $212,000 | Sold Date Nov 29th, 2018 | |
|---|---|---|
| List Price $215,000 | Total Rooms 9 | List Date May 31st, 2018 |
| Cooperation Fee Unknown | Lot Size 2.7 Acres | Taxes $3,976 |
| MLS# 4697420 | Days on Market 2226 Days | Tax Year 2018 |
| Type House | Stories 1 | Road Frontage 690 |
| Bedrooms 3 | Style Ranch | Water Frontage |
| Full Bathrooms 2 | Finished 2,016 Sqft | Construction No, Existing |
| 3/4 Bathrooms 1 | Above Grade 2,016 Sqft | Seasonal No |
| Half Bathrooms 0 | Below Grade 0 Sqft | Year Built 1950 |
| 1/4 Bathrooms 0 | Garage Size 2 Car | County Bennington |
| Interior FeaturesCeiling Fan, Dining Area, In-Law Suite, Kitchen/Dining, Natural Woodwork, Storage - Indoor, Laundry - 1st Floor |
|---|
| Equipment & AppliancesRefrigerator, Washer, Dishwasher, Range-Electric, Dryer |
| Kitchen 15.8 x 10.2, 1st Floor | Living Room 19 x 17.5, 1st Floor | Dining Room 11.7 x 10.2, 1st Floor |
|---|---|---|
| Family Room 23.10 x 14.9, 1st Floor | Bedroom 14.14 x 11.2, 1st Floor | Bedroom 15.3 x 12.3, 1st Floor |
| Bedroom 16 x 11.4, 1st Floor | Laundry Room 14 x 9.10, 1st Floor | Sunroom 13.7 x 9, 1st Floor |
| ConstructionWood Frame |
|---|
| BasementInterior, Full |
| Exterior FeaturesBuilding, Deck, Fence - Dog, Garden Space, Natural Shade, Outbuilding, Patio, Storage |
| Exterior Cedar | Disability Features One-Level Home, 1st Floor Bedroom, 1st Floor Full Bathrm, Bathrm w/tub, Paved Parking, 1st Floor Laundry |
|---|---|
| Foundation Block, Concrete, Poured Concrete | House Color |
| Floors Tile, Carpet, Wood | Building Certifications |
| Roof Shingle | HERS Index |
| DirectionsFrom North Bennington, bare right onto Bank St at the Variety store, follow down until it turns into White Creek Rd, house is on the left just before the bend in the road, look for sign. Paved Driveway |
|---|
| Lot DescriptionNo, Agricultural Prop, Mountain View, Level, Landscaped, Horse Prop, Pasture, Fields |
| Garage & Parking Attached, , Driveway, 6+ Parking Spaces, Parking Spaces 6+ |
| Road Frontage 690 | Water Access |
|---|---|
| Suitable Use | Water Type |
| Driveway Paved | Water Body |
| Flood Zone No | Zoning RR-40 |
| School District Southwest Vermont | Middle Mt. Anthony Union Middle Sch |
|---|---|
| Elementary Shaftsbury Elem. School | High Mt. Anthony Sr. UHSD 14 |
| Heat Fuel Oil | Excluded |
|---|---|
| Heating/Cool Other, Hot Water, Baseboard | Negotiable |
| Sewer 1000 Gallon, Leach Field, Concrete, Leach Field - Conventionl | Parcel Access ROW |
| Water Drilled Well | ROW for Other Parcel |
| Water Heater Off Boiler, Oil | Financing |
| Cable Co | Documents Deed, Property Disclosure, Tax Map |
| Electric 100 Amp, Circuit Breaker(s) | Tax ID 573-180-10025 |

† The remarks published on this webpage originate from Listed By Lillian Williams of Maple Leaf Realty via the PrimeMLS IDX Program and do not represent the views and opinions of Coldwell Banker Hickok & Boardman. Coldwell Banker Hickok & Boardman cannot be held responsible for possible violations of copyright resulting from the posting of any data from the PrimeMLS IDX Program.

 Back to Search Results
Back to Search Results