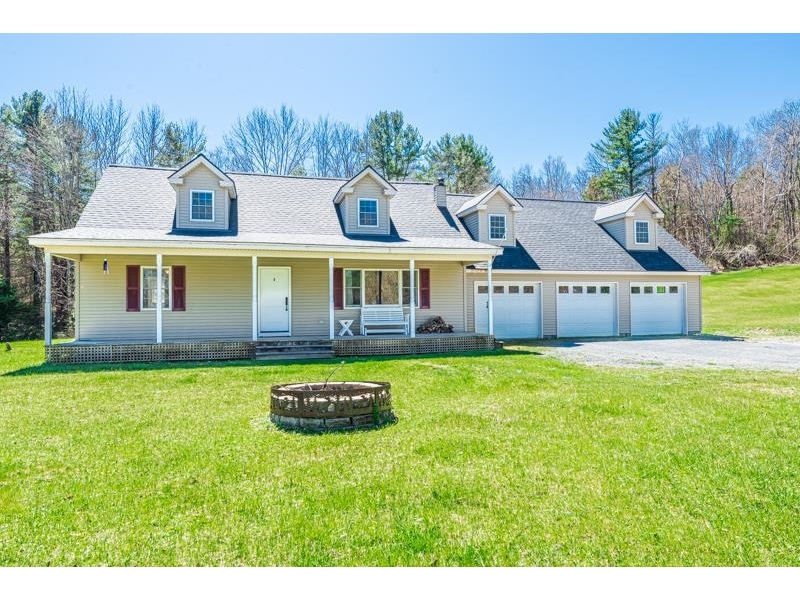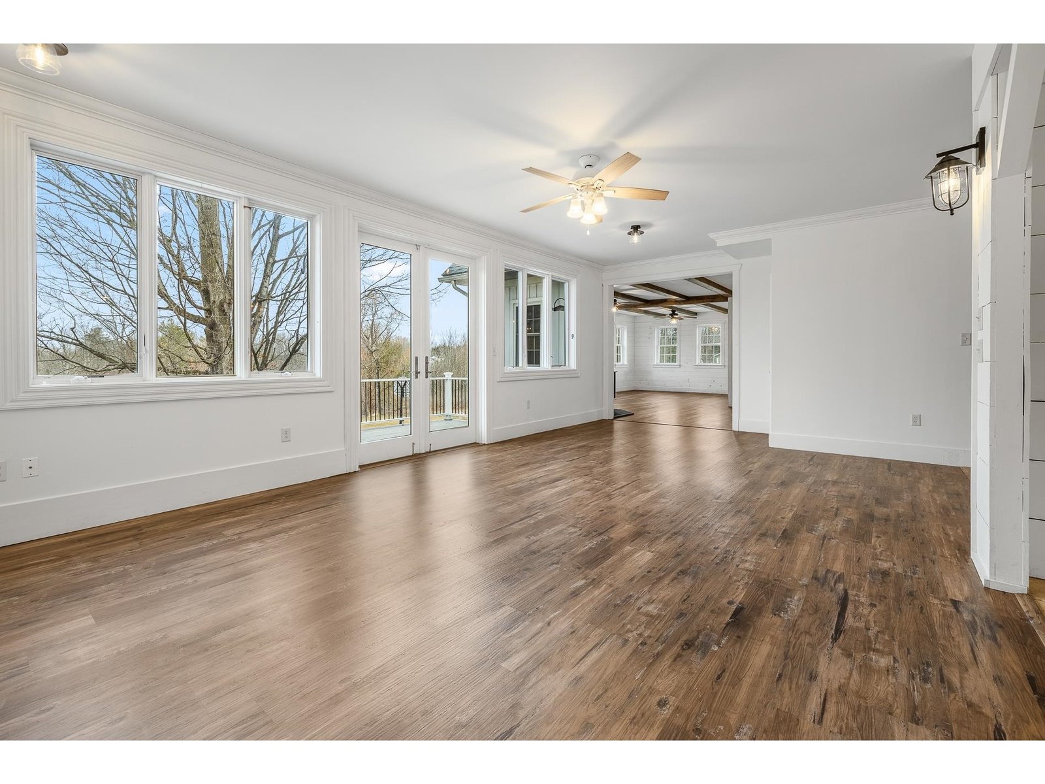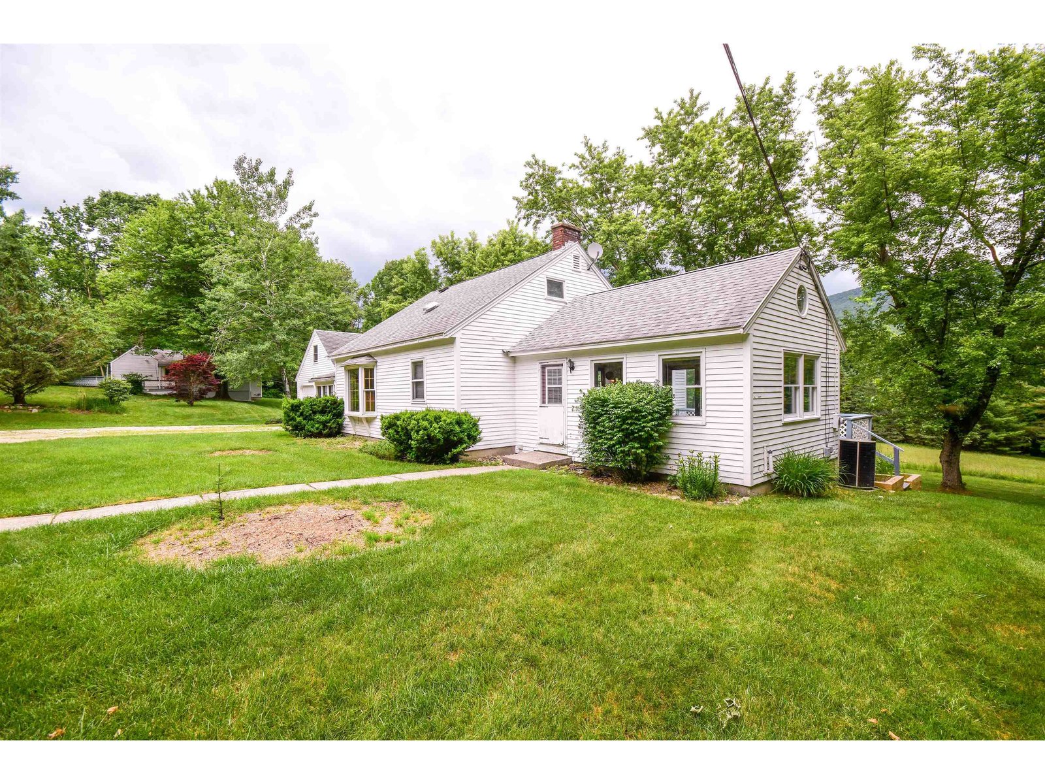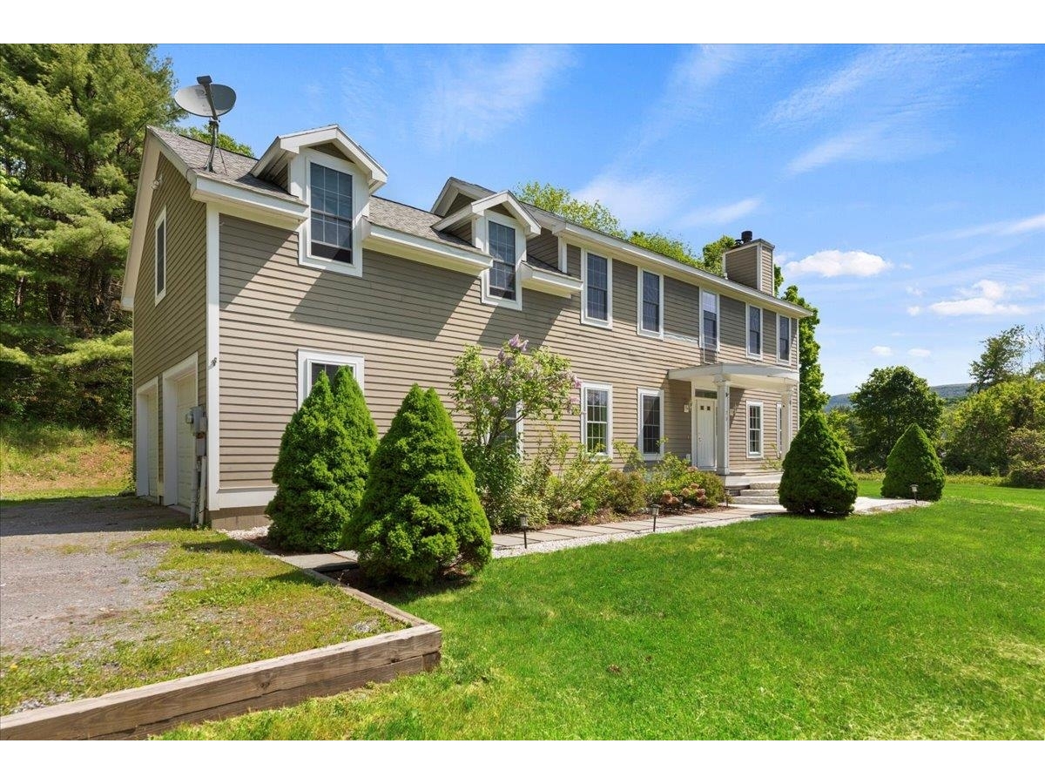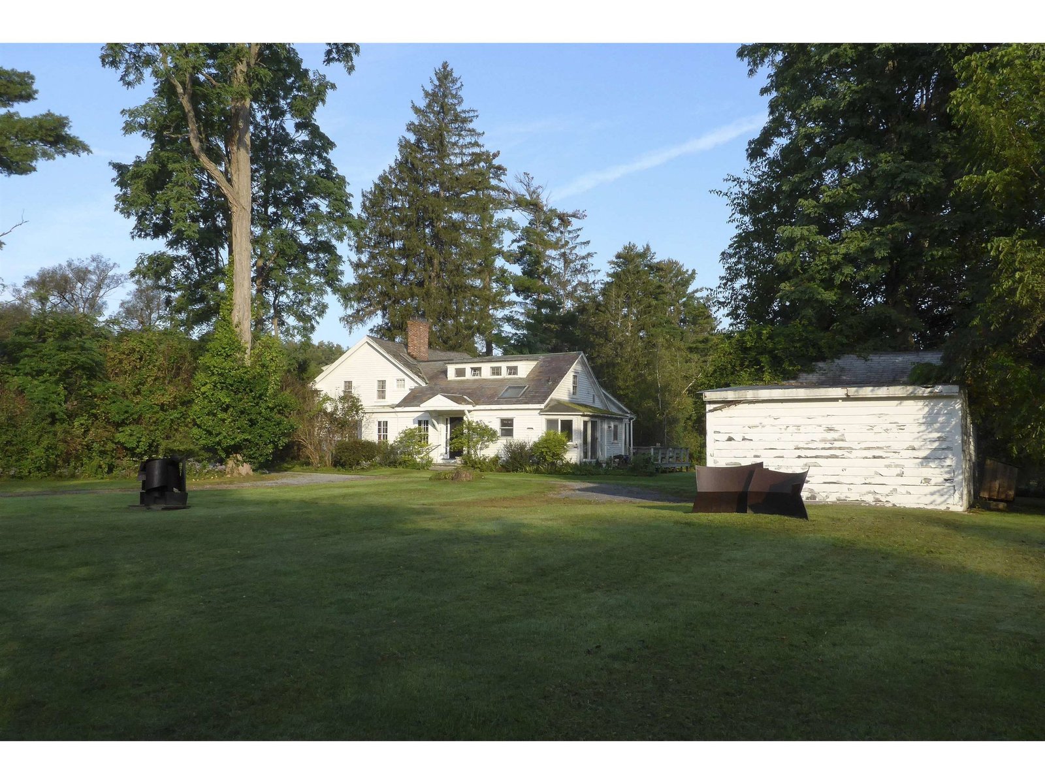Sold Status
$446,500 Sold Price
House Type
4 Beds
3 Baths
3,932 Sqft
Sold By Hoffman Real Estate
Similar Properties for Sale
Request a Showing or More Info

Call: 802-863-1500
Mortgage Provider
Mortgage Calculator
$
$ Taxes
$ Principal & Interest
$
This calculation is based on a rough estimate. Every person's situation is different. Be sure to consult with a mortgage advisor on your specific needs.
Fifty Acres... Fantastic Green Mountain Views... Well constructed contemporary cape with deep front porch and substantial rear deck with hot tub facing to the west! Three finished floors promotes spacious main level living with vaulted great room with corner stone gas fireplace open to the new kitchen / dining, master bedroom and guest bedroom... upper level offers a second primary suite... while lower level boasts tremendous family room that walks out onto open grounds and 4th bedroom and bath. Extreme low wear and tear, this 2004 had a 2015 upgrade renovation that includes the porch, mudroom, laundry and fabulous stainless kitchen with quartz countertops and stone back splash over "graige" cabinetry... This house lives comfortably! The land is mostly wooded with approximately 4 acres open around the house has ATV trails and wildlife such as turkey or white tail deer. There's a whole house generator... oversized and generous 2 plus bay garage and tons of storage! Come live, play and enjoy a peaceful yet convenient existence in the green mountains! †
Property Location
Property Details
| Sold Price $446,500 | Sold Date Nov 30th, 2018 | |
|---|---|---|
| List Price $475,000 | Total Rooms 10 | List Date May 18th, 2018 |
| Cooperation Fee Unknown | Lot Size 49.82 Acres | Taxes $8,801 |
| MLS# 4701532 | Days on Market 2239 Days | Tax Year 17 |
| Type House | Stories 1 1/2 | Road Frontage 3000 |
| Bedrooms 4 | Style New Englander, Cape, Cabin, Adirondack, Contemporary | Water Frontage |
| Full Bathrooms 2 | Finished 3,932 Sqft | Construction No, Existing |
| 3/4 Bathrooms 1 | Above Grade 2,232 Sqft | Seasonal No |
| Half Bathrooms 0 | Below Grade 1,700 Sqft | Year Built 2004 |
| 1/4 Bathrooms 0 | Garage Size 2 Car | County Bennington |
| Interior FeaturesBar, Cathedral Ceiling, Ceiling Fan, Dining Area, Fireplace - Gas, Fireplaces - 1, Hot Tub, Kitchen Island, Kitchen/Dining, Primary BR w/ BA, Natural Light, Natural Woodwork, Storage - Indoor, Walk-in Closet, Laundry - 1st Floor |
|---|
| Equipment & AppliancesRefrigerator, Dishwasher, Dryer, Stove - Gas, Smoke Detector, Radiant Floor |
| Kitchen 13 x 14, 1st Floor | Dining Room 13 x 10, 1st Floor | Living Room 23 x 25, 1st Floor |
|---|---|---|
| Primary Bedroom 19 x 14, 1st Floor | Primary Bedroom 19 x 17, 2nd Floor | Bedroom 10 x 12, 1st Floor |
| Bedroom 10 x 15, Basement | Family Room 13 x 27, Basement | Rec Room 17 x 18, Basement |
| Bonus Room 24 x 14, Basement |
| ConstructionWood Frame |
|---|
| BasementInterior, Finished, Interior Stairs, Storage Space, Full, Daylight, Concrete, Climate Controlled, Walkout |
| Exterior FeaturesDeck, Hot Tub |
| Exterior Cedar | Disability Features |
|---|---|
| Foundation Concrete | House Color Brown |
| Floors Carpet, Ceramic Tile, Hardwood | Building Certifications |
| Roof Shingle-Architectural | HERS Index |
| Directions7A to Buck Hill Rd... to T intersection take L first driveway on L after Holy Smoke Rd on paved road before road becomes gravel... sign... |
|---|
| Lot Description, Mountain View, Secluded, Landscaped, View, Country Setting, View |
| Garage & Parking Detached, Storage Above |
| Road Frontage 3000 | Water Access |
|---|---|
| Suitable Use | Water Type |
| Driveway Crushed/Stone | Water Body |
| Flood Zone No | Zoning RR 20 |
| School District Bennington/Rutland | Middle Mt. Anthony Union Middle Sch |
|---|---|
| Elementary Shaftsbury Elem. School | High Mt. Anthony Sr. UHSD 14 |
| Heat Fuel Gas-LP/Bottle | Excluded |
|---|---|
| Heating/Cool None, Hot Water, Baseboard | Negotiable |
| Sewer Septic, Private | Parcel Access ROW |
| Water Drilled Well | ROW for Other Parcel |
| Water Heater Electric | Financing |
| Cable Co | Documents |
| Electric 200 Amp, Circuit Breaker(s) | Tax ID 573-180-11411 |

† The remarks published on this webpage originate from Listed By Laura Beckwith of Josiah Allen Real Estate, Inc. via the PrimeMLS IDX Program and do not represent the views and opinions of Coldwell Banker Hickok & Boardman. Coldwell Banker Hickok & Boardman cannot be held responsible for possible violations of copyright resulting from the posting of any data from the PrimeMLS IDX Program.

 Back to Search Results
Back to Search Results