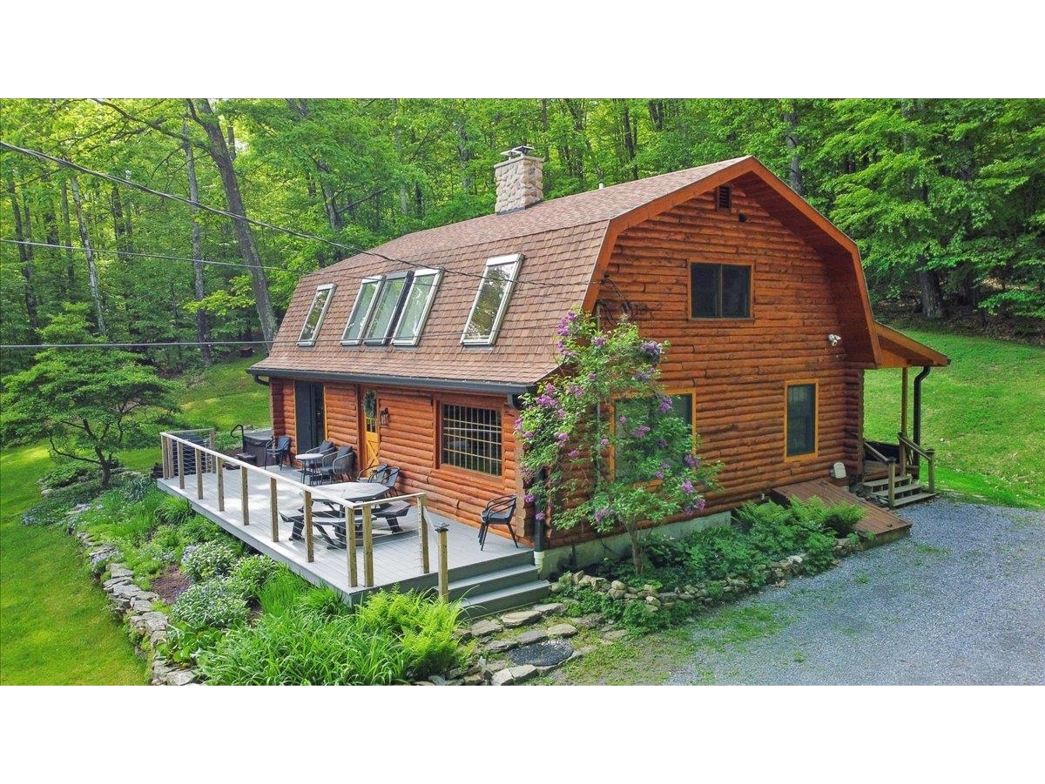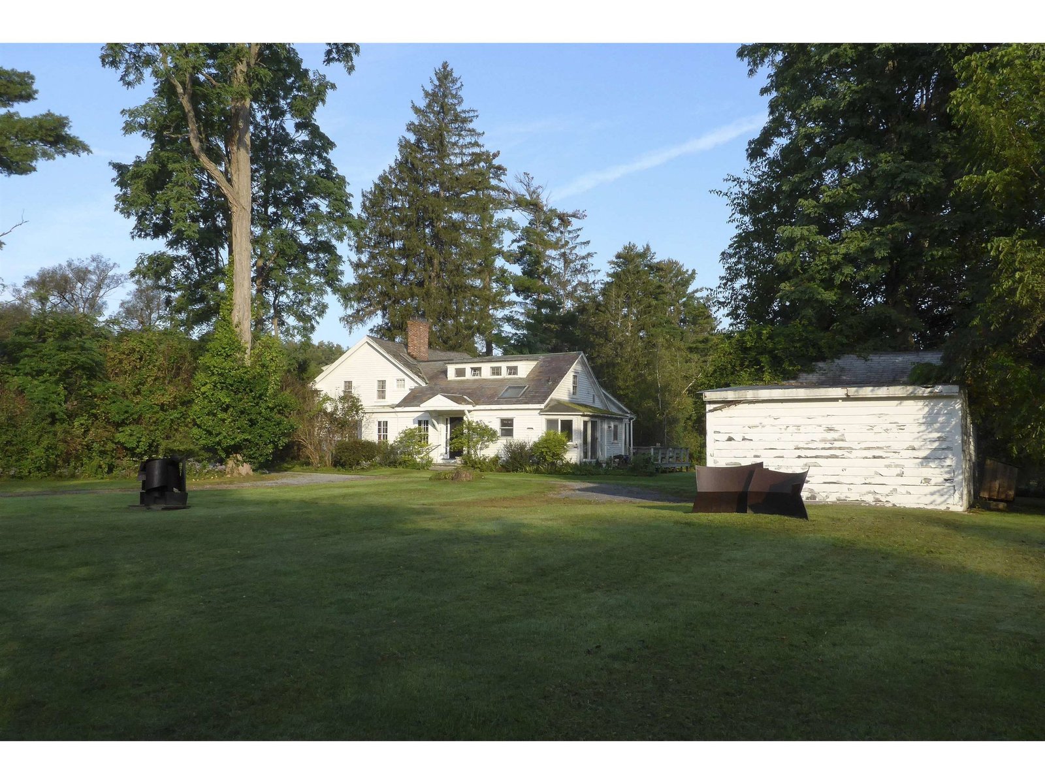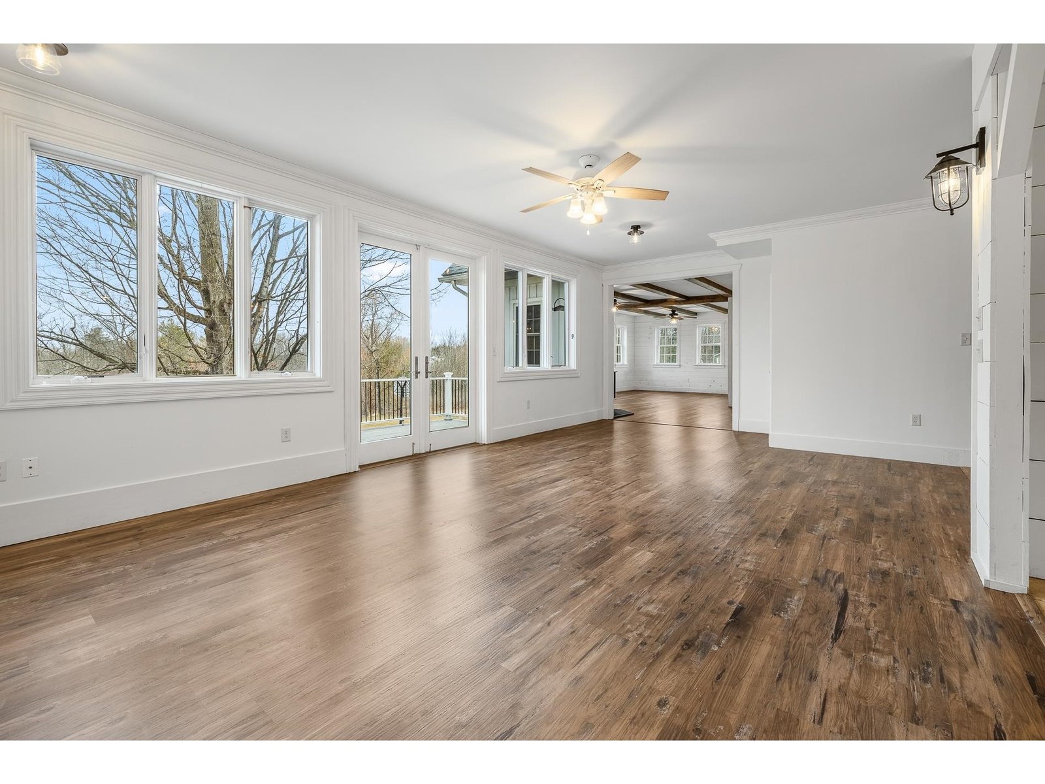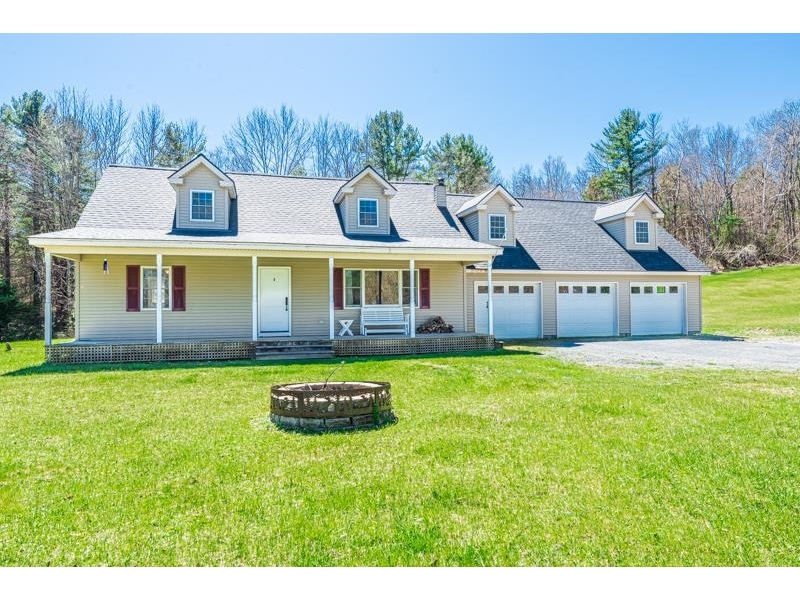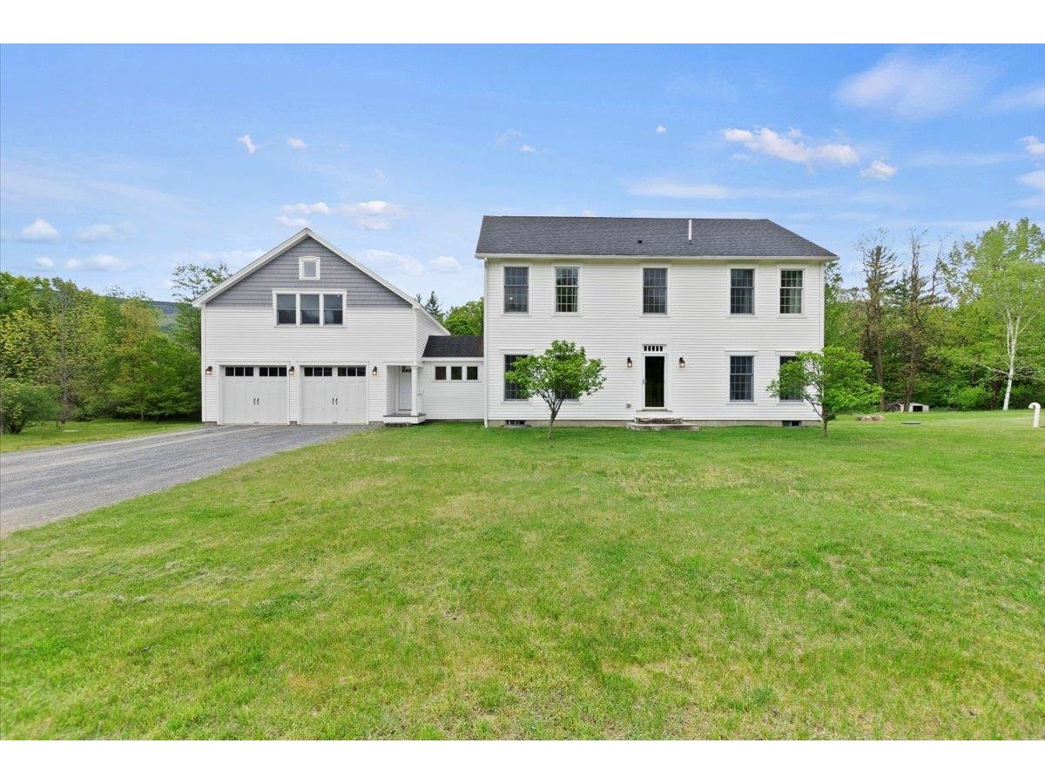Sold Status
$522,500 Sold Price
House Type
3 Beds
4 Baths
3,100 Sqft
Sold By Josiah Allen Real Estate, Inc.
Similar Properties for Sale
Request a Showing or More Info

Call: 802-863-1500
Mortgage Provider
Mortgage Calculator
$
$ Taxes
$ Principal & Interest
$
This calculation is based on a rough estimate. Every person's situation is different. Be sure to consult with a mortgage advisor on your specific needs.
Stunning Green Mountain Views created the perfect setting for this Vermont modified reproduction brow cape with attached barn-like oversized garage! The two year young compound meets the Vermont vernacular with detached 1500 SF Barn/workshop boasting additional vehicle storage. Graciously appointed the stone floored porch sets the tone as one enters ... dark porcelain tile steps to the expansive open floor plan where the finest finishes at noted immediately! Custom bead panels surrounds the large brick fireplace with crane, wide pine flooring, crown molding, hardware and lighting. The native soapstone and butcher block island kitchen offers Viking appliances, picture window dining and is completely open to the living/dining area all taking in the center fireplace. Master suite with basket weave tile shower is on the main level... while classic two bedrooms, bath and storage attic is upstairs. Over the garage is the extraordinary bonus room and bath. The hydro air heating is lovely... and set up to easily add central air... There are many added built-ins... The foyer and staircase is lovely! This is an effectively new custom house for the discerning buyer. Country Retreat or primary residence near-by Bennington yet quietly off the beaten path. †
Property Location
Property Details
| Sold Price $522,500 | Sold Date May 3rd, 2019 | |
|---|---|---|
| List Price $595,000 | Total Rooms 7 | List Date May 21st, 2018 |
| Cooperation Fee Unknown | Lot Size 4.37 Acres | Taxes $6,965 |
| MLS# 4694406 | Days on Market 2236 Days | Tax Year 2018 |
| Type House | Stories 1 1/2 | Road Frontage 600 |
| Bedrooms 3 | Style New Englander, Colonial, Cape | Water Frontage |
| Full Bathrooms 2 | Finished 3,100 Sqft | Construction No, Existing |
| 3/4 Bathrooms 1 | Above Grade 3,100 Sqft | Seasonal No |
| Half Bathrooms 0 | Below Grade 0 Sqft | Year Built 2011 |
| 1/4 Bathrooms 1 | Garage Size 4 Car | County Bennington |
| Interior FeaturesAttic, Cathedral Ceiling, Dining Area, Fireplace - Wood, Kitchen Island, Kitchen/Dining, Living/Dining, Primary BR w/ BA, Natural Light, Vaulted Ceiling, Walk-in Closet, Laundry - 1st Floor |
|---|
| Equipment & AppliancesRange-Gas, Washer, Microwave, Dishwasher, Refrigerator, Exhaust Hood, Dryer |
| Kitchen 16 x 17, 1st Floor | Living Room 16 x 13, 1st Floor | Dining Room 15 x 13, 1st Floor |
|---|---|---|
| Library 17 x 15, 1st Floor | Mudroom 17 x 5, 1st Floor | Foyer 11 x 11, 1st Floor |
| Primary Bedroom 15 x 15, 1st Floor | Bedroom 18 x 17, 2nd Floor | Bedroom 13 x 11, 2nd Floor |
| Bonus Room 31 x 24, 2nd Floor |
| ConstructionWood Frame |
|---|
| BasementInterior, Concrete |
| Exterior FeaturesPorch - Covered |
| Exterior Wood, Clapboard | Disability Features |
|---|---|
| Foundation Concrete | House Color white |
| Floors Tile, Carpet, Slate/Stone, Hardwood | Building Certifications |
| Roof Shingle | HERS Index |
| DirectionsRT 7A to West Mountain Rd... continue straight onto Laclair Rd... the house is on the Left... long road frontage... to lower drive all the way up the hill and beyond the Red barn... |
|---|
| Lot Description, Landscaped, Mountain View, Deed Restricted, View, Country Setting, View |
| Garage & Parking Attached, Auto Open, Direct Entry, 2 Parking Spaces, 4 Parking Spaces, Driveway, Other, Parking Spaces 2, Parking Spaces 4, Covered |
| Road Frontage 600 | Water Access |
|---|---|
| Suitable Use | Water Type |
| Driveway Gravel | Water Body |
| Flood Zone No | Zoning residential |
| School District Bennington/Rutland | Middle Mt. Anthony Union Middle Sch |
|---|---|
| Elementary Shaftsbury Elem. School | High Mt. Anthony Sr. UHSD 14 |
| Heat Fuel Wood, Gas-LP/Bottle | Excluded |
|---|---|
| Heating/Cool Other, None, Multi Zone, Hot Air, Baseboard | Negotiable |
| Sewer Septic, Private | Parcel Access ROW |
| Water Drilled Well | ROW for Other Parcel |
| Water Heater Owned | Financing |
| Cable Co | Documents |
| Electric Circuit Breaker(s), 200 Amp | Tax ID 573-180-10658 |

† The remarks published on this webpage originate from Listed By Laura Beckwith of Josiah Allen Real Estate, Inc. via the PrimeMLS IDX Program and do not represent the views and opinions of Coldwell Banker Hickok & Boardman. Coldwell Banker Hickok & Boardman cannot be held responsible for possible violations of copyright resulting from the posting of any data from the PrimeMLS IDX Program.

 Back to Search Results
Back to Search Results