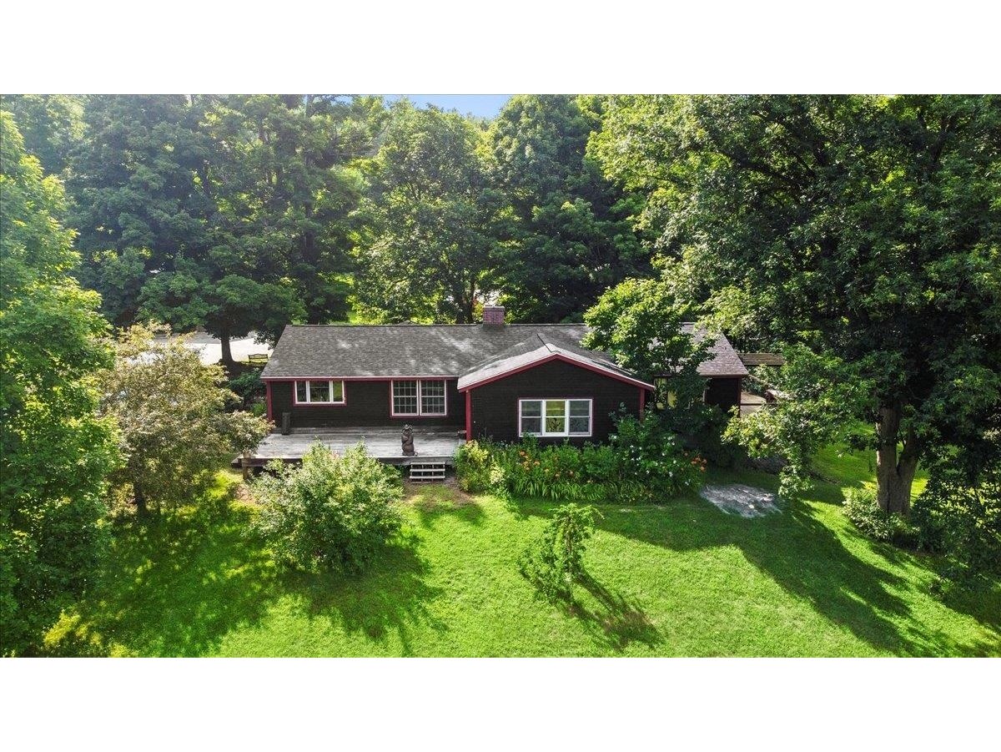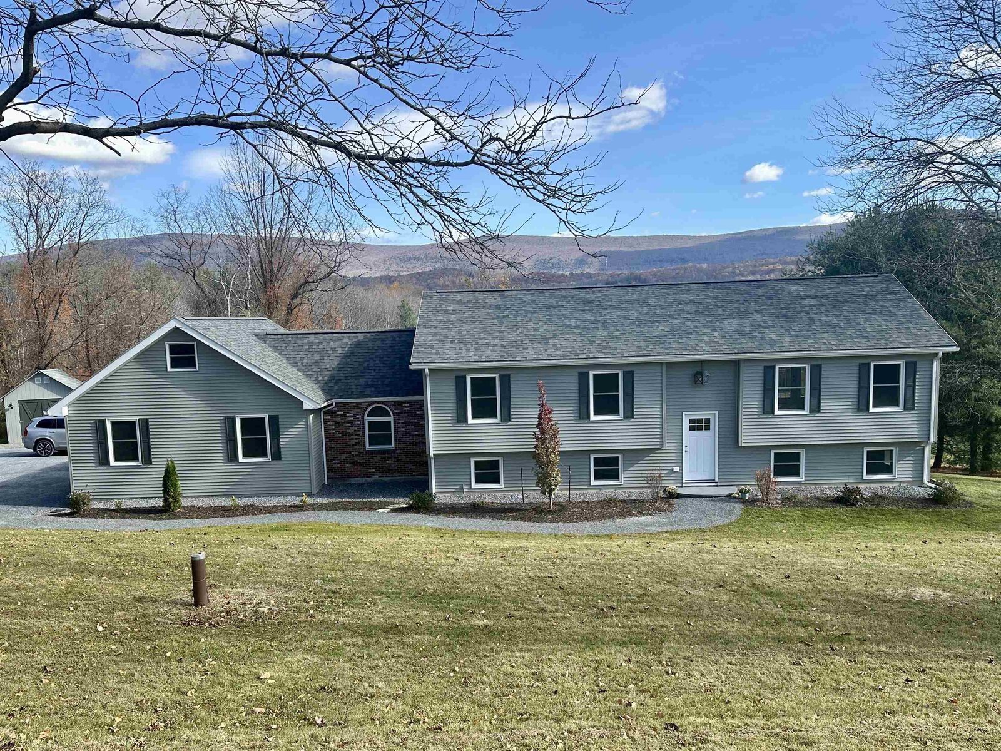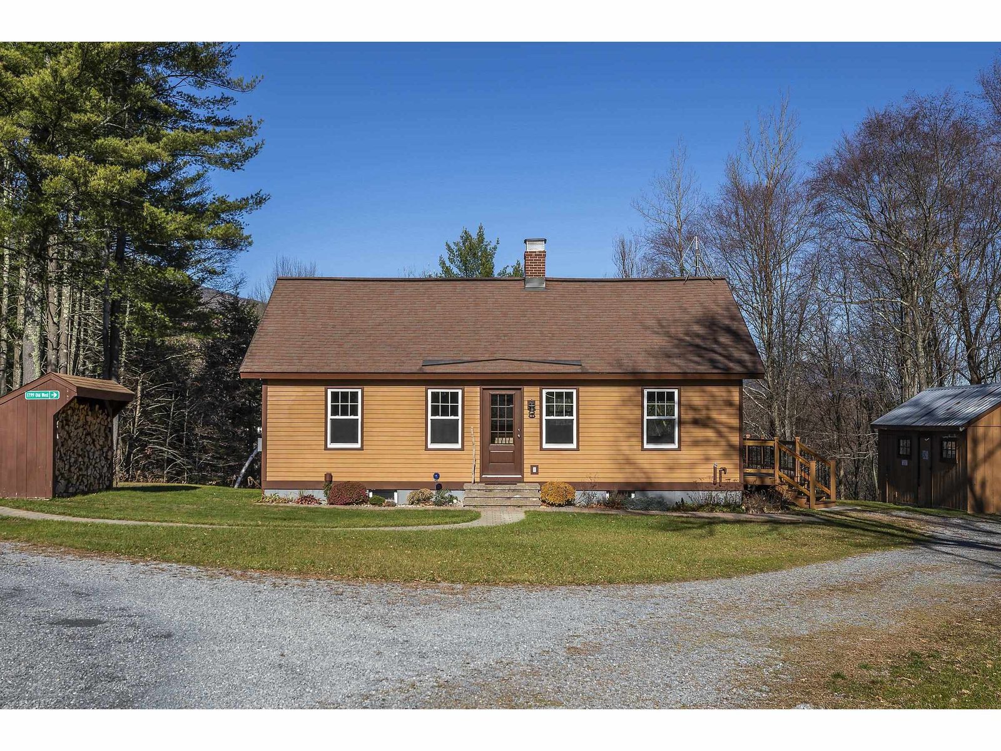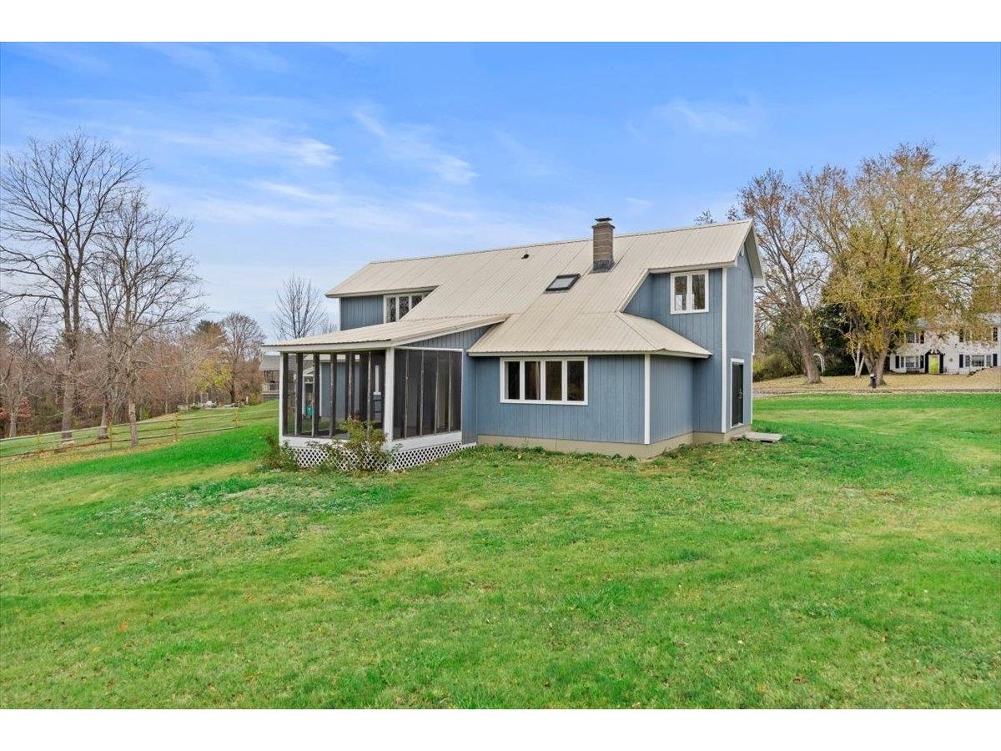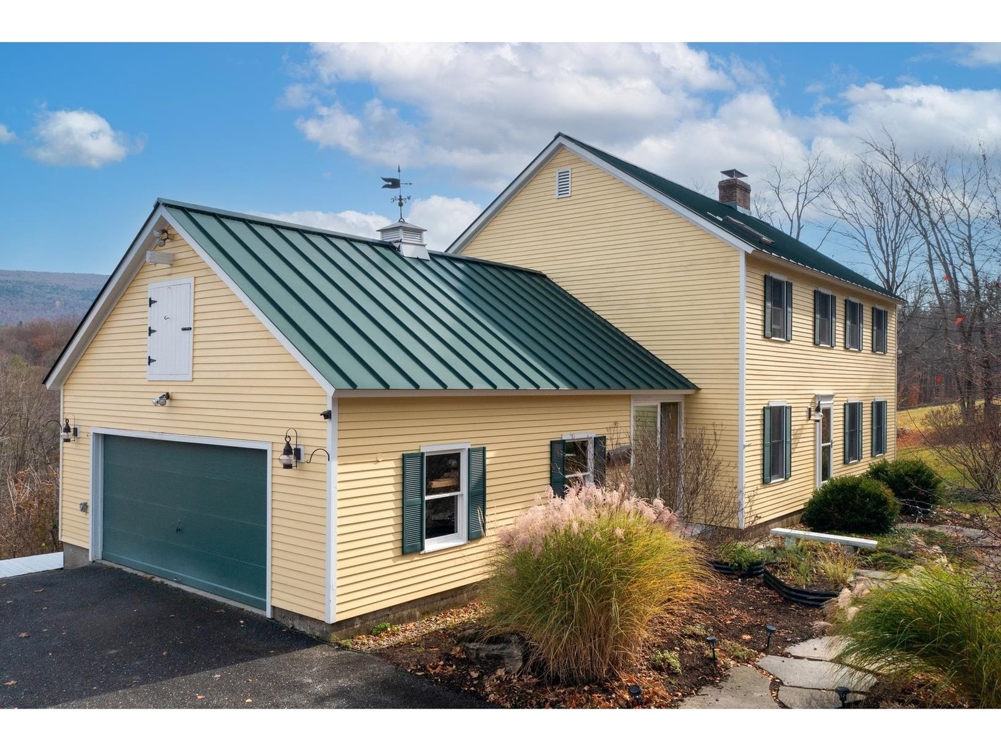Sold Status
$427,500 Sold Price
House Type
4 Beds
3 Baths
2,480 Sqft
Sold By EXP Realty
Similar Properties for Sale
Request a Showing or More Info

Call: 802-863-1500
Mortgage Provider
Mortgage Calculator
$
$ Taxes
$ Principal & Interest
$
This calculation is based on a rough estimate. Every person's situation is different. Be sure to consult with a mortgage advisor on your specific needs.
Imagine yourself leaving the hustle and bustle of town or city life and making the drive through rural Vermont. Turning onto a country road with only a short drive to your long, paved driveway. Crossing the bridge over the creek and climbing gently to your final destination. Peaceful, secluded, with views to the Green Mountains. Wooded yet with a large, open yard with plenty of sunshine. Contemporary design, this house features an open floor plan that flows nicely with windows capturing that view. A sunroom has a spiral stairway leading to the master bedroom above. Beautiful fireplaces - one in the dining area and one in the living room. Be ready to snuggle in from the chilly Fall breeze or a winter wind. The passive solar construction keeps this house energy efficient. Quality construction with many features too numerous to list. †
Property Location
Property Details
| Sold Price $427,500 | Sold Date Jun 11th, 2018 | |
|---|---|---|
| List Price $449,000 | Total Rooms 8 | List Date Sep 19th, 2017 |
| Cooperation Fee Unknown | Lot Size 18.6 Acres | Taxes $6,837 |
| MLS# 4660279 | Days on Market 2635 Days | Tax Year 2018 |
| Type House | Stories 2 | Road Frontage 33 |
| Bedrooms 4 | Style Contemporary | Water Frontage |
| Full Bathrooms 3 | Finished 2,480 Sqft | Construction No, Existing |
| 3/4 Bathrooms 0 | Above Grade 2,480 Sqft | Seasonal No |
| Half Bathrooms 0 | Below Grade 0 Sqft | Year Built 1990 |
| 1/4 Bathrooms 0 | Garage Size 2 Car | County Bennington |
| Interior FeaturesAttic, Ceiling Fan, Fireplaces - 2, Kitchen/Dining, Primary BR w/ BA, Natural Light, Vaulted Ceiling, Walk-in Closet, Laundry - 1st Floor |
|---|
| Equipment & AppliancesCook Top-Electric, Dishwasher, Wall Oven, Radon Mitigation |
| Kitchen 14 x 14, 1st Floor | Dining Room 20'7 x 11'6, 1st Floor | Laundry Room 7'3 x 7'6, 1st Floor |
|---|---|---|
| Living Room 32 x 20, 1st Floor | Bedroom 16'7 x 9'8, 1st Floor | Sunroom 15 x 7, 1st Floor |
| Bedroom 14'10 x 16'2, 2nd Floor | Bedroom 10'6 x 14'3, 2nd Floor | Primary Bedroom 14'6 x 21, 2nd Floor |
| Other 8'3 x 6'5, 2nd Floor |
| ConstructionWood Frame |
|---|
| BasementInterior, Bulkhead, Interior Stairs, Stairs - Interior |
| Exterior Features |
| Exterior Cedar | Disability Features |
|---|---|
| Foundation Poured Concrete | House Color brown |
| Floors Carpet, Ceramic Tile, Hardwood | Building Certifications |
| Roof Shingle-Architectural | HERS Index |
| DirectionsFrom Bennington take Rt 7A north to left on West Mountain Rd. At sharp curve to the left, Spring Hill is straight ahead at this curve - is a private road. Take a left at the fork, over the bridge and up to the house. Please no driveby's. |
|---|
| Lot DescriptionYes, Mountain View, Country Setting, Trail/Near Trail, Secluded, Wooded |
| Garage & Parking Detached, |
| Road Frontage 33 | Water Access |
|---|---|
| Suitable Use | Water Type |
| Driveway Paved | Water Body |
| Flood Zone No | Zoning RR80 |
| School District NA | Middle Mt. Anthony Union Middle Sch |
|---|---|
| Elementary Shaftsbury Elem. School | High Mt. Anthony Sr. UHSD 14 |
| Heat Fuel Oil | Excluded |
|---|---|
| Heating/Cool Central Air, Hot Water, Baseboard | Negotiable |
| Sewer Septic | Parcel Access ROW |
| Water Drilled Well | ROW for Other Parcel Yes |
| Water Heater Tank, Off Boiler | Financing |
| Cable Co | Documents Deed, Property Disclosure |
| Electric 200 Amp, Circuit Breaker(s) | Tax ID 573-180-10836 |

† The remarks published on this webpage originate from Listed By of Maple Leaf Realty via the PrimeMLS IDX Program and do not represent the views and opinions of Coldwell Banker Hickok & Boardman. Coldwell Banker Hickok & Boardman cannot be held responsible for possible violations of copyright resulting from the posting of any data from the PrimeMLS IDX Program.

 Back to Search Results
Back to Search Results