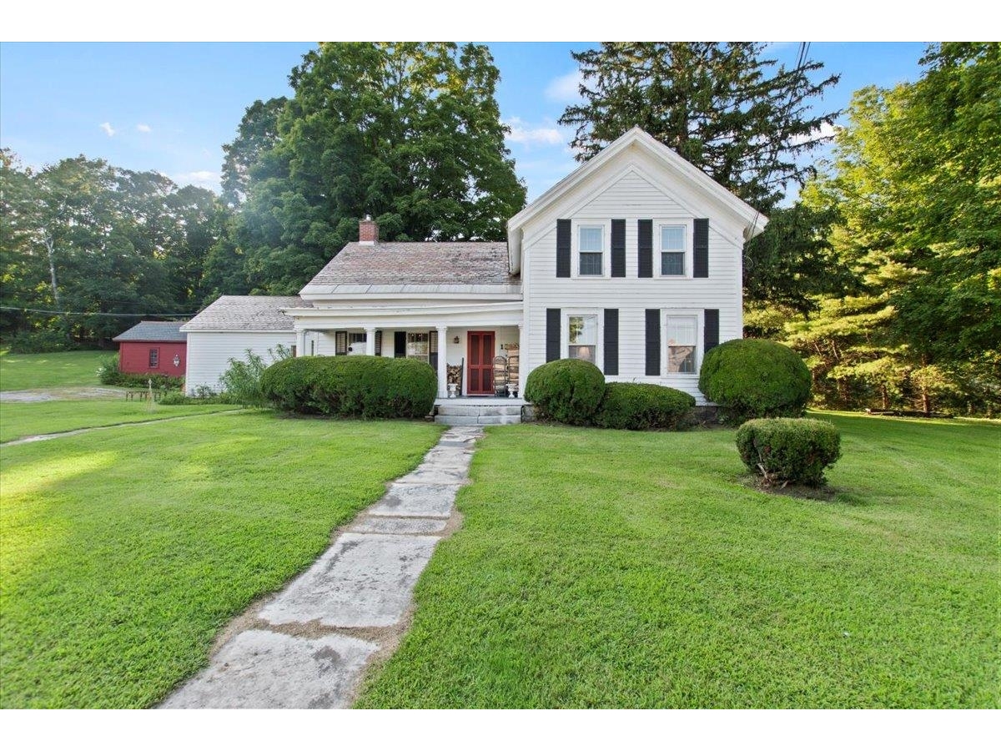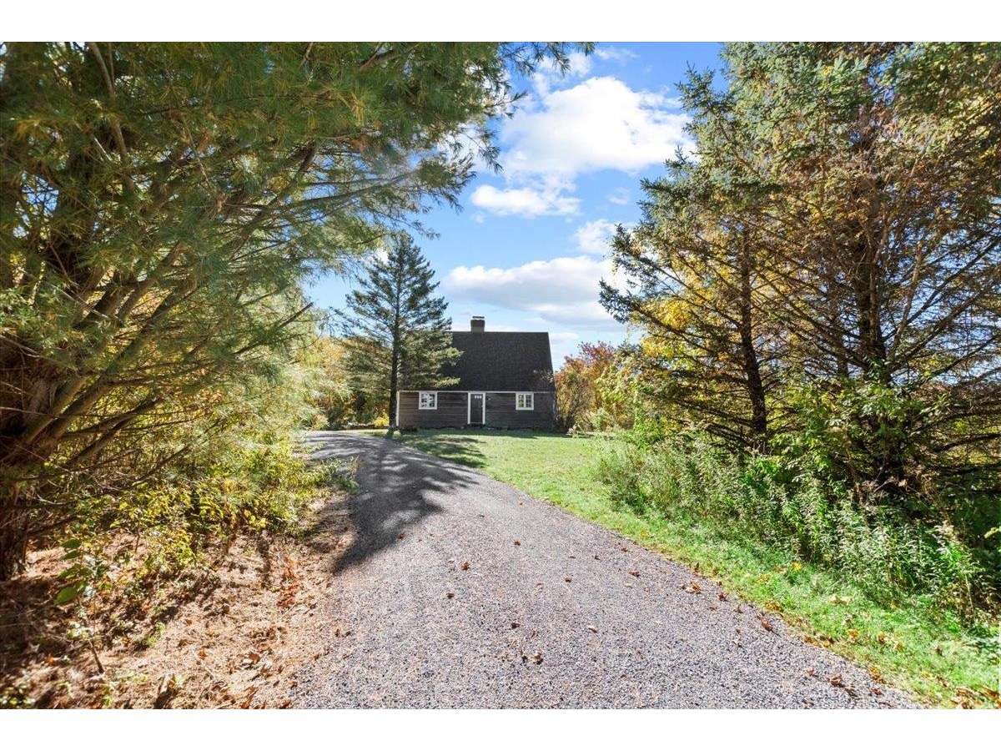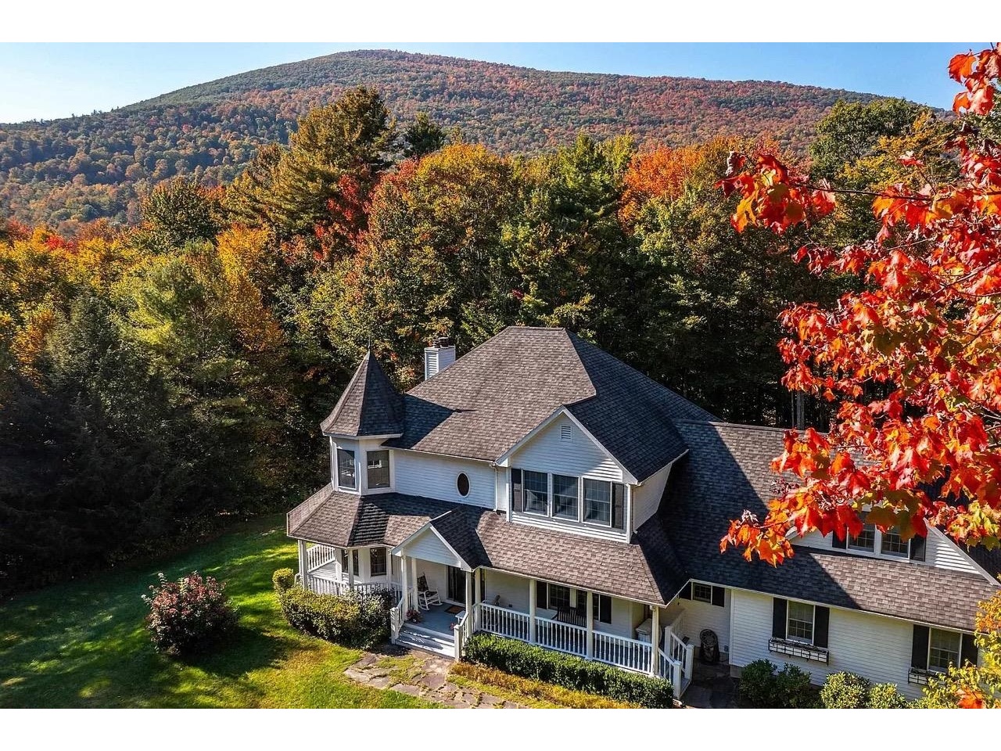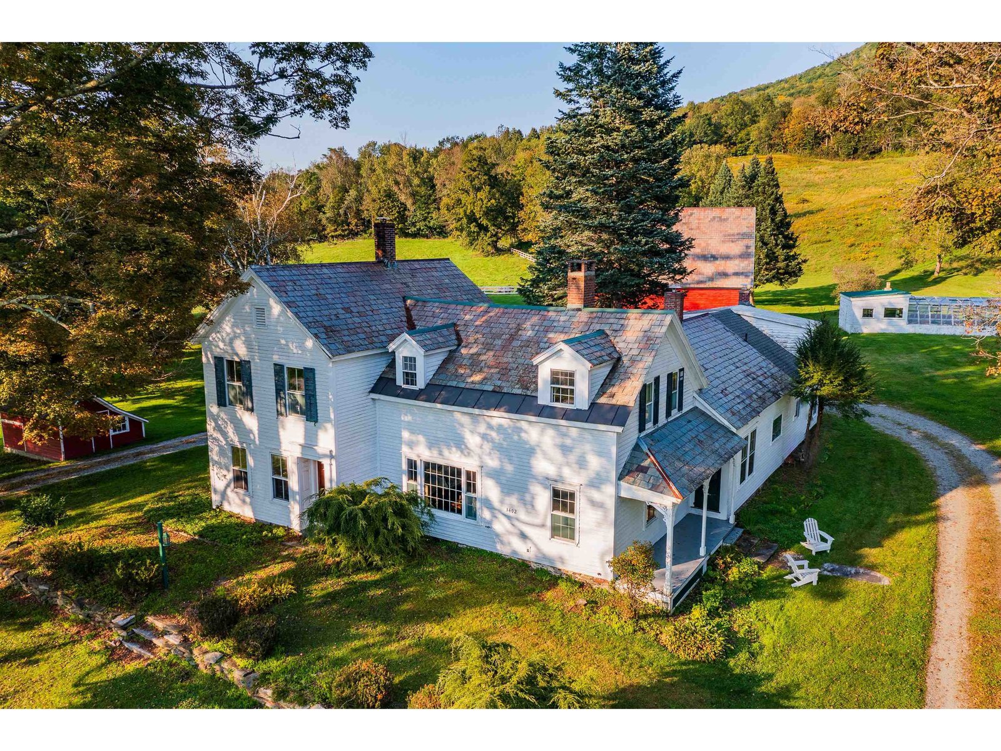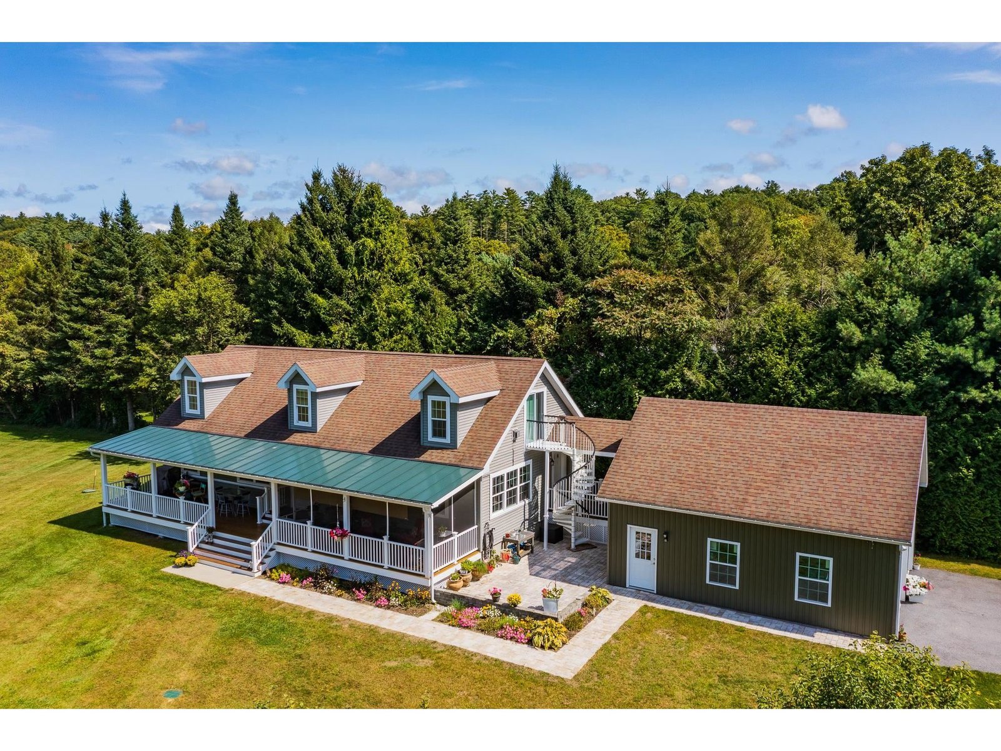Sold Status
$995,000 Sold Price
House Type
3 Beds
4 Baths
3,557 Sqft
Sold By
Similar Properties for Sale
Request a Showing or More Info

Call: 802-863-1500
Mortgage Provider
Mortgage Calculator
$
$ Taxes
$ Principal & Interest
$
This calculation is based on a rough estimate. Every person's situation is different. Be sure to consult with a mortgage advisor on your specific needs.
Family owned estate since the 1940s with a restored and renovated Cape farmhouse c. 1770. Strikingly authentic homestead with a brilliantly designed addition that blends effortlessly with the original. Includes a gourmet kitchen/great room/atrium, second floor master bedroom suite and ground floor game room both with woodstoves. 10 main rooms, 4BR/4BA, 2 fireplaces. Oil hot water heating system with radiant heat, central a/c. Located in the heart of the Maple Hill area with exceptional privacy and views. 2-story restored barn with horse stalls, workshop, 2 haylofts. Guest cottage, pond and rolling meadows flanked by mature woods. A once in a lifetime opportunity! †
Property Location
Property Details
| Sold Price $995,000 | Sold Date Aug 31st, 2017 | |
|---|---|---|
| List Price $1,375,000 | Total Rooms 10 | List Date May 27th, 2014 |
| Cooperation Fee Unknown | Lot Size 98.97 Acres | Taxes $12,038 |
| MLS# 4359198 | Days on Market 3842 Days | Tax Year 2016 |
| Type House | Stories 1 1/2 | Road Frontage 2895 |
| Bedrooms 3 | Style Historic Vintage, Farmhouse, Cape | Water Frontage |
| Full Bathrooms 2 | Finished 3,557 Sqft | Construction No, Existing |
| 3/4 Bathrooms 1 | Above Grade 2,775 Sqft | Seasonal No |
| Half Bathrooms 1 | Below Grade 782 Sqft | Year Built 1770 |
| 1/4 Bathrooms 0 | Garage Size 2 Car | County Bennington |
| Interior FeaturesSec Sys/Alarms, Cedar Closet, Natural Woodwork, Island, Walk-in Closet, Hearth, Primary BR with BA, Laundry Hook-ups, Fireplace-Wood, Living/Dining, Attic, Wood Stove, Alternative Heat Stove, 2 Stoves, , Satellite Internet |
|---|
| Equipment & AppliancesWall Oven, Cook Top-Gas, Dishwasher, Washer, Double Oven, Microwave, Dryer, Refrigerator, Kitchen Island |
| Kitchen 8'x23'3", 1st Floor | Dining Room 8'4"x17'10", 1st Floor | Living Room 17'8"x14'7", 1st Floor |
|---|---|---|
| Primary Bedroom 18'8"x18, 2nd Floor | Bedroom 13'10"x14', 2nd Floor | Bedroom 17'9"x11'10", 2nd Floor |
| Bedroom 13'8"x14', 1st Floor | Den 1st Floor | Other 17'2"x18', 1st Floor |
| Other 21'7"x11', 1st Floor | Other 37'x16'10", Basement |
| ConstructionPost and Beam |
|---|
| BasementWalkout, Interior Stairs, Daylight, Finished |
| Exterior FeaturesPatio, Porch-Covered, Barn, Guest House, Underground Utilities |
| Exterior Clapboard | Disability Features |
|---|---|
| Foundation Stone | House Color |
| Floors Softwood, Ceramic Tile, Slate/Stone, Marble | Building Certifications |
| Roof Standing Seam, Slate | HERS Index |
| DirectionsFrom Route 7A in Shaftsbury turn east onto Buck Hill and take to the end; turn left onto East Road and continue just past Glastenbury Road on the right; driveway is on the left. |
|---|
| Lot Description, Agricultural Prop, Mountain View, Landscaped, Horse Prop, Pasture, Fields, Rural Setting |
| Garage & Parking Detached, Barn, 2 Parking Spaces |
| Road Frontage 2895 | Water Access |
|---|---|
| Suitable Use | Water Type |
| Driveway Gravel | Water Body |
| Flood Zone No | Zoning residential |
| School District Southwest Vermont | Middle Mt. Anthony Union Middle Sch |
|---|---|
| Elementary Shaftsbury Elem. School | High Mt. Anthony Sr. UHSD 14 |
| Heat Fuel Oil | Excluded |
|---|---|
| Heating/Cool Central Air, Radiant, In Floor | Negotiable |
| Sewer 1000 Gallon, Private, Septic, Concrete | Parcel Access ROW |
| Water Drilled Well | ROW for Other Parcel |
| Water Heater Electric, Off Boiler | Financing , Conventional |
| Cable Co | Documents Deed, Survey, Property Disclosure |
| Electric 220 Plug, Circuit Breaker(s), Wired for Generator | Tax ID 573-180-10090 |

† The remarks published on this webpage originate from Listed By of via the PrimeMLS IDX Program and do not represent the views and opinions of Coldwell Banker Hickok & Boardman. Coldwell Banker Hickok & Boardman cannot be held responsible for possible violations of copyright resulting from the posting of any data from the PrimeMLS IDX Program.

 Back to Search Results
Back to Search Results