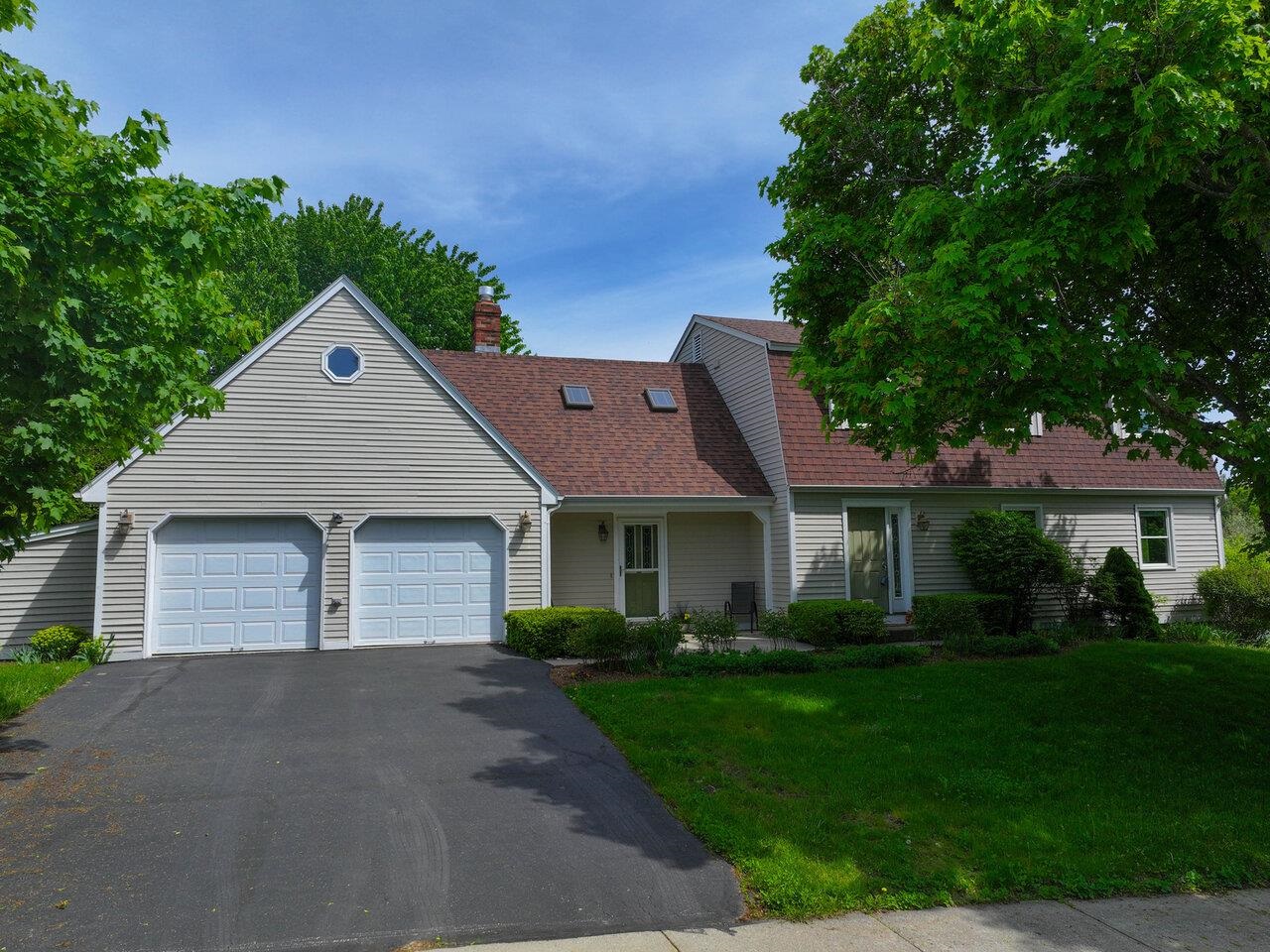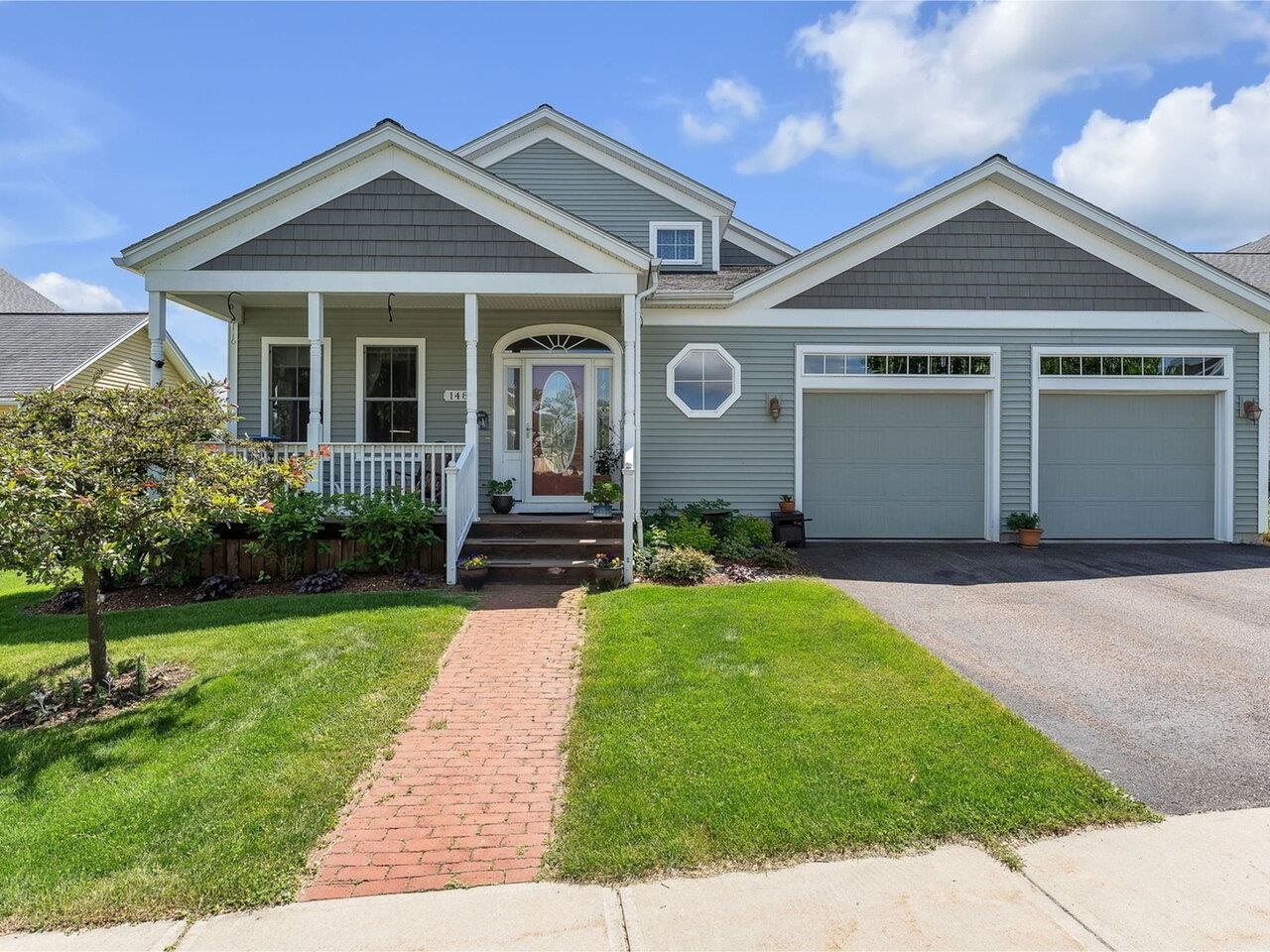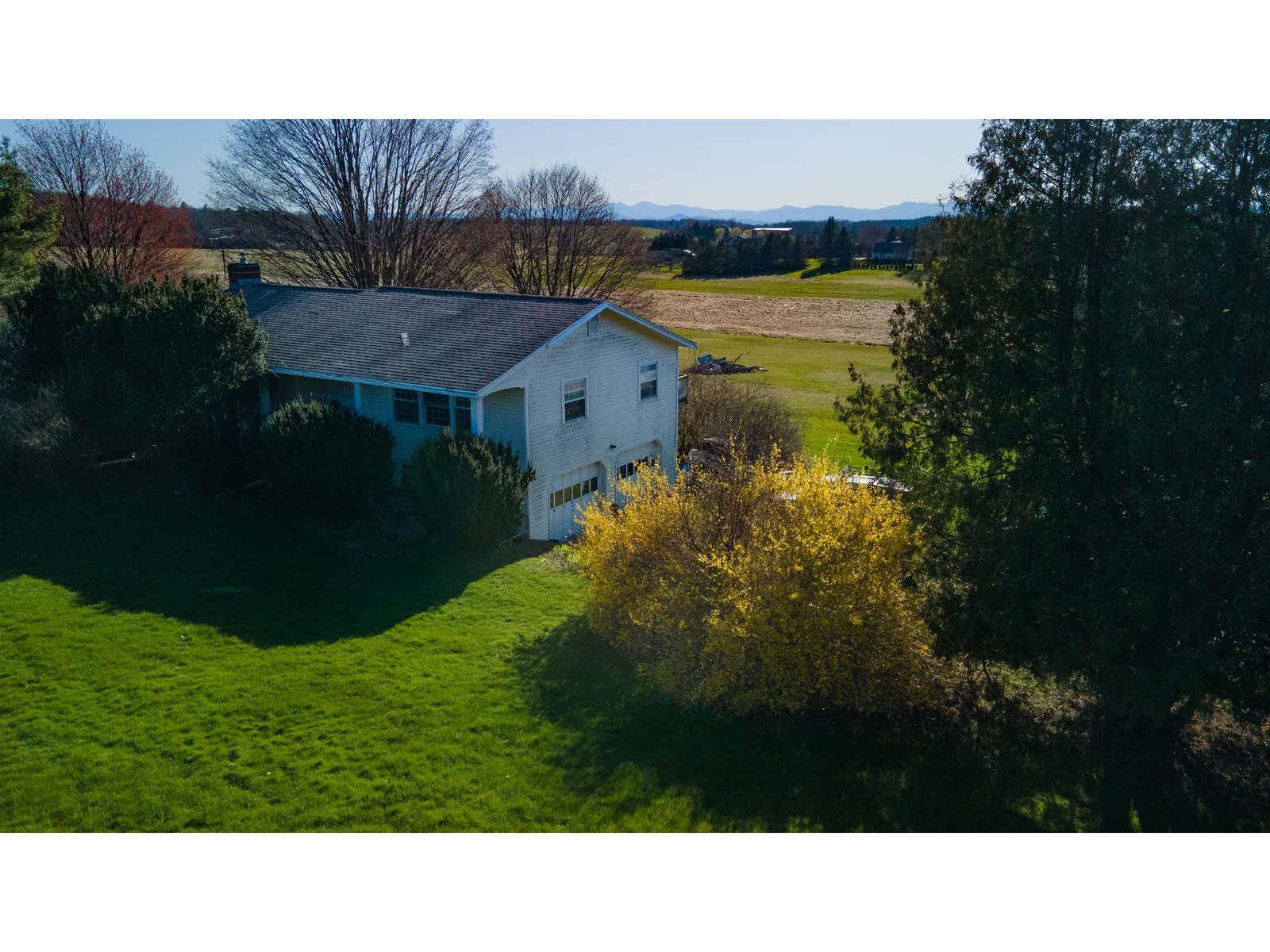Sold Status
$765,000 Sold Price
House Type
4 Beds
2 Baths
2,746 Sqft
Sold By Geri Reilly Real Estate
Similar Properties for Sale
Request a Showing or More Info

Call: 802-863-1500
Mortgage Provider
Mortgage Calculator
$
$ Taxes
$ Principal & Interest
$
This calculation is based on a rough estimate. Every person's situation is different. Be sure to consult with a mortgage advisor on your specific needs.
Shelburne
Don't miss out on this quintessential 1800 VT farmhouse on 5.2 acres bordered by 100 acres of conserved land with pristine views of Shelburne Pond (400 acres) and surrounded by actively farmed fields. With views of Mt. Mansfield, Whiteface and Adirondacks. From the minute you step into this 4-5 bedroom, 2 bath home with beautiful wide board floors, exposed beams, original barnboard walls, country kitchen with wood cabinets, walk in pantry, 3 fireplaces, living room filled with charm, beams and woodstove, family room with lots of windows overlooking the pond, 2 bedrooms with fireplaces, plenty of room for guests on the second floor, west wing of 2nd floor could easily be converted to in-law apartment,1st floor laundry and mudroom, enjoy the summer evenings on the screened porch watching the sunset, beautiful landscaping with 14 fruit trees, 5 lilac bushes, large vegetable gardens, 4 flower gardens, plus large meadow. 36x24 barn with 2nd floor, owned solar panels, a wonderful country home on a very special place of Vermont. minutes to Lake Champlain,UVM medical center ,Burlington and Williston †
Property Location
Property Details
| Sold Price $765,000 | Sold Date Jun 1st, 2022 | |
|---|---|---|
| List Price $689,900 | Total Rooms 11 | List Date Jun 1st, 2022 |
| MLS# 4912869 | Lot Size 5.200 Acres | Taxes $9,423 |
| Type House | Stories 2 | Road Frontage 1094 |
| Bedrooms 4 | Style New Englander, Antique, Historic Vintage, Farmhouse | Water Frontage |
| Full Bathrooms 1 | Finished 2,746 Sqft | Construction No, Existing |
| 3/4 Bathrooms 1 | Above Grade 2,746 Sqft | Seasonal No |
| Half Bathrooms 0 | Below Grade 0 Sqft | Year Built 1880 |
| 1/4 Bathrooms 0 | Garage Size 2 Car | County Chittenden |
| Interior FeaturesBlinds, Fireplace - Screens/Equip, Fireplace - Wood, Fireplaces - 3+, Living/Dining, Natural Light, Natural Woodwork, Skylight, Walk-in Pantry, Wood Stove Insert, Laundry - 1st Floor |
|---|
| Equipment & AppliancesRefrigerator, Range-Electric, Dishwasher, Washer, Microwave, Dryer, Exhaust Hood, Stove - Electric, Security System, Security System, Smoke Detectr-HrdWrdw/Bat, Stove-Wood, Wood Stove |
| Kitchen 1st Floor | Living Room 1st Floor | Office/Study 1st Floor |
|---|---|---|
| Kitchen/Dining 1st Floor | Family Room 1st Floor | Mudroom 1st Floor |
| Primary Bedroom 2nd Floor | Bedroom 2nd Floor | Bedroom 1st Floor |
| Bedroom 2nd Floor | Den 2nd Floor |
| ConstructionWood Frame, Post and Beam |
|---|
| BasementInterior, Bulkhead, Unfinished, Interior Stairs, Full |
| Exterior FeaturesBarn, Garden Space, Porch - Screened, Shed |
| Exterior Clapboard | Disability Features |
|---|---|
| Foundation Fieldstone | House Color Yellow |
| Floors Carpet, Wood | Building Certifications |
| Roof Shingle-Architectural, Metal | HERS Index |
| DirectionsSouth on Dorset Street, left onto Pond Road, house on left. |
|---|
| Lot Description, Pond, View, Mountain View, Walking Trails, Trail/Near Trail, Conserved Land, Level, Country Setting, Deed Restricted, Landscaped, Fields, Pasture, Abuts Conservation, Preservation District, Preservation District |
| Garage & Parking Attached, Direct Entry, Driveway, Garage |
| Road Frontage 1094 | Water Access |
|---|---|
| Suitable UseAgriculture/Produce, Bed and Breakfast, Horse/Animal Farm, Land:Pasture, Recreation | Water Type Pond |
| Driveway Paved | Water Body |
| Flood Zone No | Zoning res |
| School District Shelburne School District | Middle Shelburne Community School |
|---|---|
| Elementary Shelburne Community School | High Champlain Valley UHSD #15 |
| Heat Fuel Wood, Oil | Excluded See attached list with SPIR |
|---|---|
| Heating/Cool Other, Hot Water, Baseboard | Negotiable |
| Sewer 1000 Gallon, Septic, Concrete | Parcel Access ROW |
| Water Drilled Well | ROW for Other Parcel |
| Water Heater Off Boiler | Financing |
| Cable Co | Documents Property Disclosure, Deed, Tax Map |
| Electric Circuit Breaker(s) | Tax ID 582-183-12028 |

† The remarks published on this webpage originate from Listed By Geri Reilly of Geri Reilly Real Estate via the NNEREN IDX Program and do not represent the views and opinions of Coldwell Banker Hickok & Boardman. Coldwell Banker Hickok & Boardman Realty cannot be held responsible for possible violations of copyright resulting from the posting of any data from the NNEREN IDX Program.

 Back to Search Results
Back to Search Results










