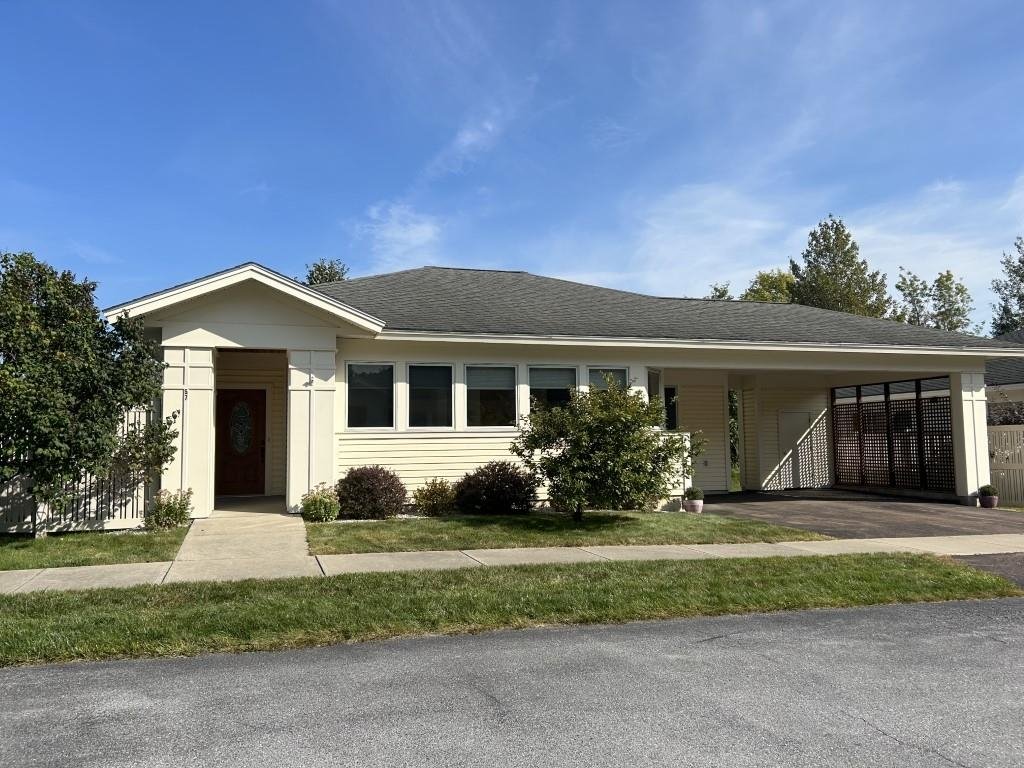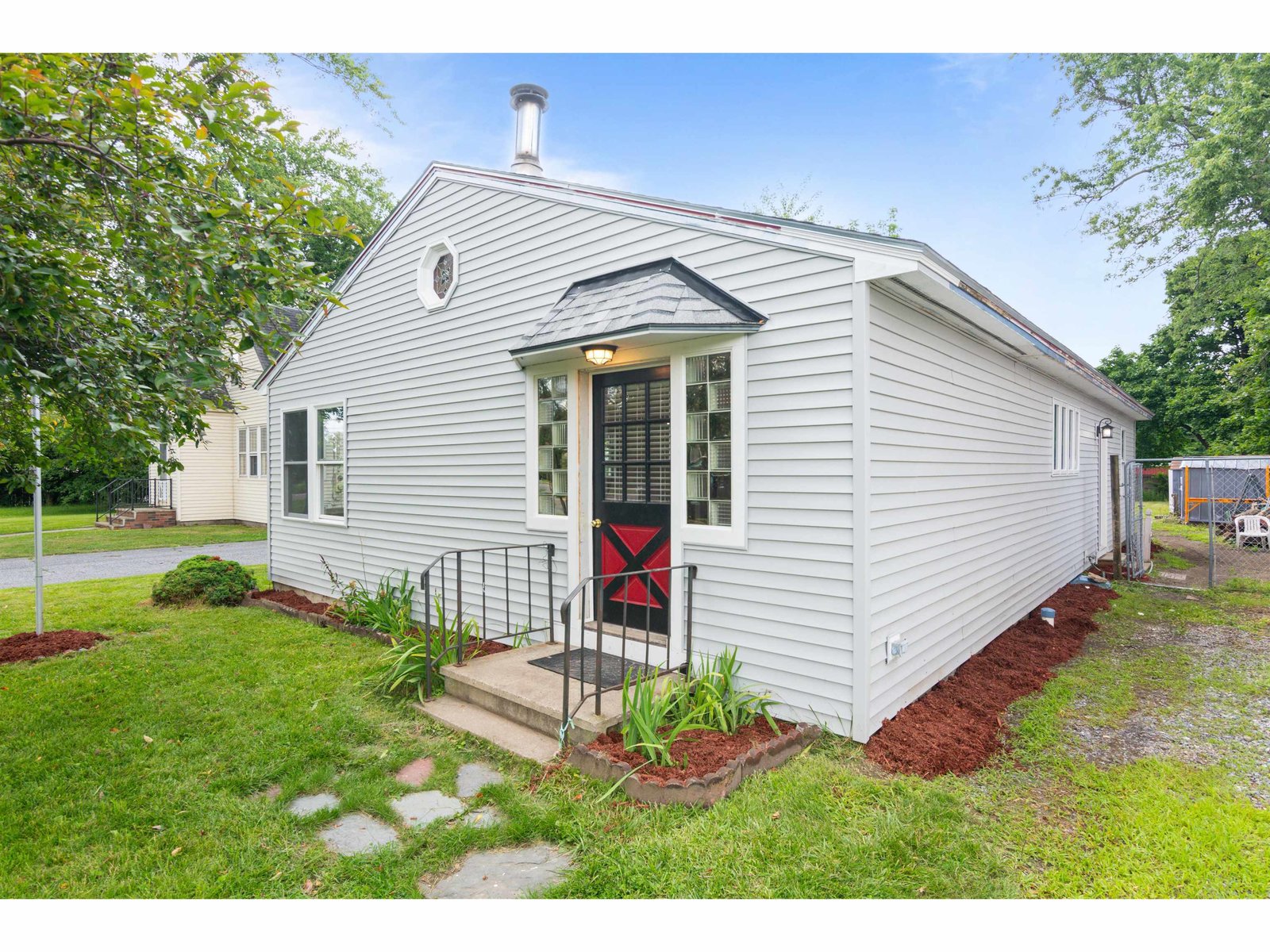Sold Status
$329,000 Sold Price
House Type
2 Beds
2 Baths
1,512 Sqft
Listed By Meg Handler of Coldwell Banker Hickok & Boardman - (802)846-9579
Share:
✉
🖶
Similar Properties for Sale
Request a Showing or More Info
Preparing to Sell Your Home
Mortgage Provider
Contact a local mortgage provider today to get pre-approved.
Call: (802)-318-0823NMLS# 402933
Get Pre-Approved »
<
>
Move right in to this stylish, tastefully appointed cape on a small cul-de-sac, conveniently located in Shelburne. Beautiful, renovated kitchen, gleaming hardwood floors, wood stove and lovely back yard. Extra room can be office, den or guest room. Easy access North and South for commuting, shopping and so many recreation possibilities! A wonderful house in a stellar location!
Property Location
14 Red Cedar Lane Shelburne
Property Details
Essentials
Sold Price $329,000Sold Date Dec 19th, 2018
List Price $329,000Total Rooms 6List Date Oct 9th, 2018
Cooperation Fee UnknownLot Size 0.17 Acres Taxes $4,917
MLS# 4722677Days on Market 2236 DaysTax Year 2018
Type House Stories 2Road Frontage
Bedrooms 2Style CapeWater Frontage
Full Bathrooms 1Finished 1,512 SqftConstruction No, Existing
3/4 Bathrooms 1Above Grade 1,512 SqftSeasonal No
Half Bathrooms 0 Below Grade 0 SqftYear Built 1983
1/4 Bathrooms 0 Garage Size CarCounty Chittenden
Interior
Interior Features Blinds, Dining Area, Hearth, Light Fixtures -Enrgy Rtd, Lighting - LED, Surround Sound Wiring, Walk-in Pantry, Window Treatment, Laundry - 1st Floor
Equipment & Appliances Down-draft Cooktop, Dryer, Wall Oven, Disposal, Dishwasher, Washer, Cook Top-Electric, Refrigerator, CO Detector, Smoke Detectr-HrdWrdw/Bat, Stove-Wood, Wood Stove, Stove - Wood
Bedroom 13 x 13.5, 2nd Floor Bedroom 12 x 13, 2nd Floor Living Room 14 x 23, 1st Floor Dining Room 10 x 12, 1st Floor Kitchen 10 x 12, 1st Floor Office/Study 11 x 12, 1st Floor
Association
Association Amenities Monthly Dues $35
Building
Construction Wood Frame
Basement
Exterior Features Deck, Natural Shade, Shed, Window Screens, Windows - Double Pane
Exterior Clapboard, Wood SidingDisability Features 1st Floor 3/4 Bathrm, Hard Surface Flooring, Paved Parking, 1st Floor Laundry
Foundation Slab - ConcreteHouse Color White
Floors Vinyl, Ceramic Tile, HardwoodBuilding Certifications
Roof Shingle-Asphalt HERS Index
Property
Directions Go South on Route 7. Turn right on Winter Haven Road. Take first right on Red Cedar Lane. House is the first one on the right.
Lot Description Yes, Subdivision, Deed Restricted, Corner, Landscaped, Wooded, Level, Cul-De-Sac
Garage & Parking , , 2 Parking Spaces, Driveway, Parking Spaces 2, Paved
Road Frontage Water Access
Suitable Use Water Type
Driveway PavedWater Body
Flood Zone UnknownZoning Residential
Schools
School District Chittenden SouthMiddle Shelburne Community School
Elementary Shelburne Community SchoolHigh Champlain Valley UHSD #15
Utilities
Heat Fuel Electric, Gas-LP/Bottle, WoodExcluded Fireplace sconces and Dining Room chandelier do not stay.
Heating/Cool None, Baseboard, Electric, Monitor Type, Programmable ThermostatNegotiable
Sewer PublicParcel Access ROW Unknown
Water Public ROW for Other Parcel
Water Heater Electric, Tank, Owned, TankFinancing
Cable Co ComcastDocuments Plot Plan, Property Disclosure, Deed, Property Disclosure, Tax Map
Electric 200 Amp, 220 Plug, Circuit Breaker(s), UndergroundTax ID 582-183-10282
Loading


 Back to Search Results
Back to Search Results











