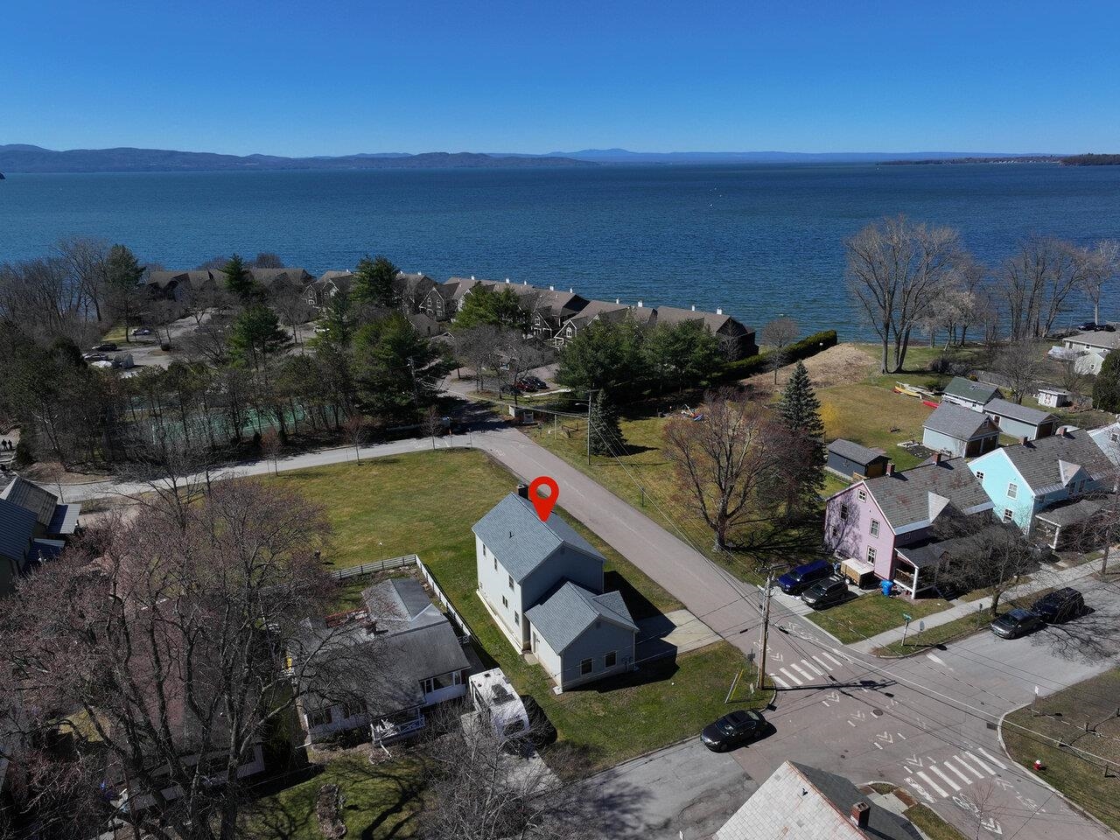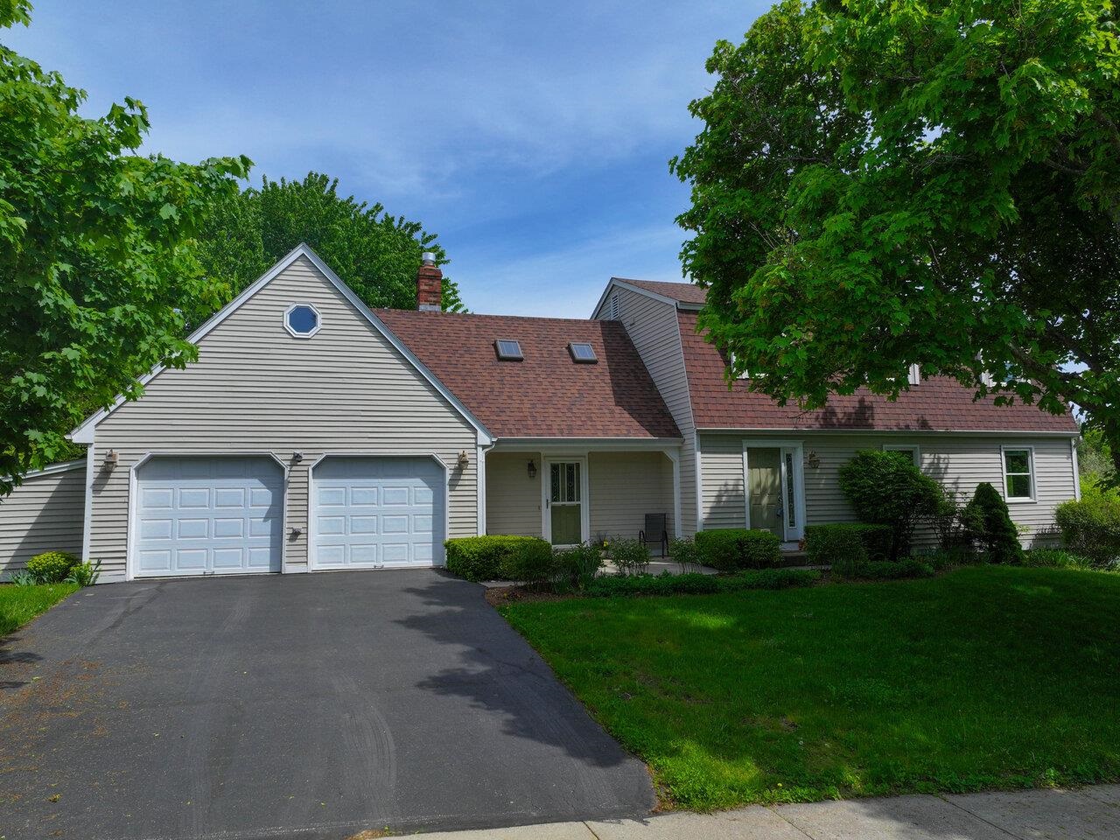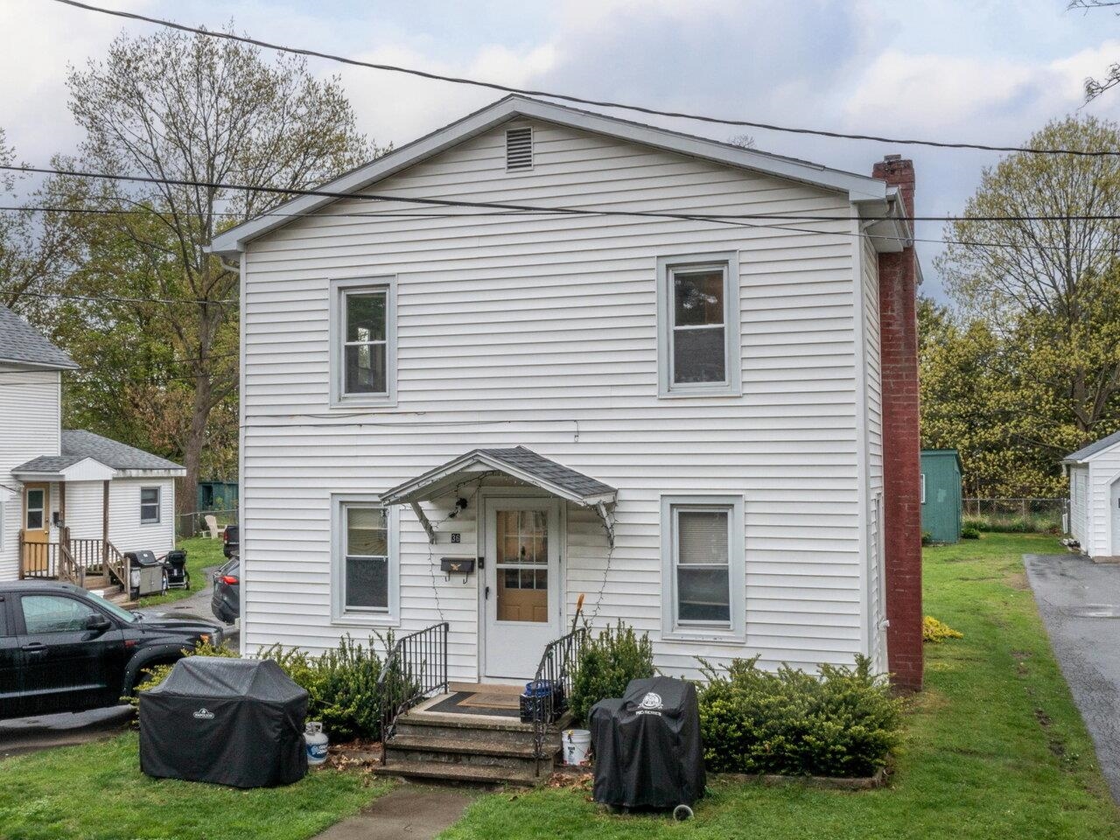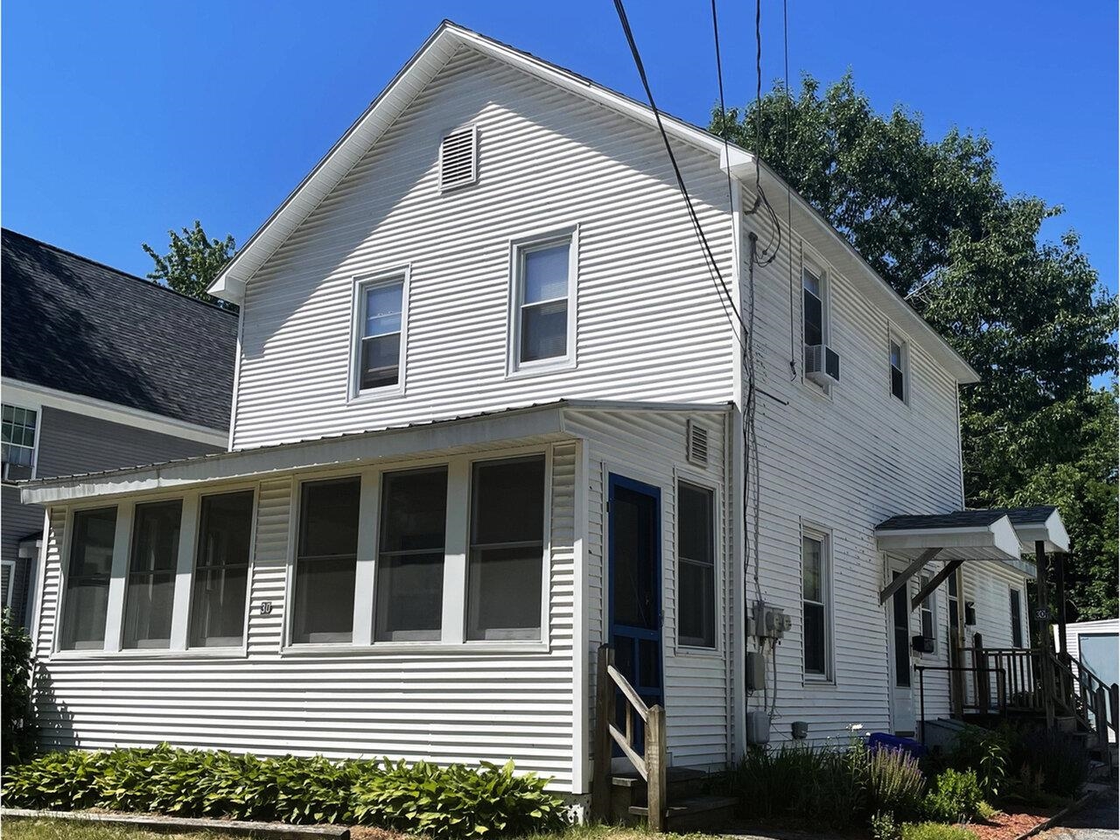Sold Status
$679,750 Sold Price
House Type
4 Beds
3 Baths
2,830 Sqft
Sold By Nina Lynn of Coldwell Banker Hickok and Boardman
Similar Properties for Sale
Request a Showing or More Info

Call: 802-863-1500
Mortgage Provider
Mortgage Calculator
$
$ Taxes
$ Principal & Interest
$
This calculation is based on a rough estimate. Every person's situation is different. Be sure to consult with a mortgage advisor on your specific needs.
Shelburne
Beautifully maintained 4 bedroom, 2.5 bath colonial style home located in Shelburne’s sought after, Gardenside neighborhood. Sitting on a quiet cul-de-sac, this home contains many custom features, including a wood burning fireplace with energy efficient insert, a redesigned entryway with updated storage and radiant heated flooring, oversized 2-car attached garage, finished basement, wainscoting/crown molding throughout, screened-in-porch and two rear decks for year-round entertaining. Recent major renovations to all bathrooms (including the master bath, with a zero threshold entry/rain shower, radiant heated floors, and a custom closet), interior and exterior paint, and first floor laundry room. Recently updated energy efficient Bosch Greenstar Combi natural gas boiler. Private professionally landscaped back yard with established perennial gardens that backs up to a protected wooded area and connects to the LaPlatte Nature Park Trails. The Gardenside neighborhood includes a community pool, newly resurfaced tennis courts and several acres of wooded walking trails. Located close to Shelburne Village shopping, restaurants, library, and Shelburne Community School. Downtown Burlington is only minutes away. †
Property Location
Property Details
| Sold Price $679,750 | Sold Date May 27th, 2021 | |
|---|---|---|
| List Price $625,000 | Total Rooms 9 | List Date Jan 28th, 2021 |
| MLS# 4845463 | Lot Size 0.350 Acres | Taxes $8,796 |
| Type House | Stories 2 | Road Frontage 47 |
| Bedrooms 4 | Style Colonial | Water Frontage |
| Full Bathrooms 1 | Finished 2,830 Sqft | Construction No, Existing |
| 3/4 Bathrooms 1 | Above Grade 2,230 Sqft | Seasonal No |
| Half Bathrooms 1 | Below Grade 600 Sqft | Year Built 1985 |
| 1/4 Bathrooms 0 | Garage Size 2 Car | County Chittenden |
| Interior FeaturesAttic, Blinds, Ceiling Fan, Dining Area, Fireplace - Wood, Kitchen/Family, Laundry Hook-ups, Primary BR w/ BA, Skylight, Laundry - 1st Floor |
|---|
| Equipment & AppliancesRefrigerator, Dishwasher, Disposal, Microwave, Stove - Gas, Attic Fan, Smoke Detectr-Batt Powrd, Smoke Detectr-Hard Wired |
| Kitchen 12x17, 1st Floor | Dining Room 13x11, 1st Floor | Living Room 16x13, 1st Floor |
|---|---|---|
| Family Room 13x18, 1st Floor | Primary Bedroom 20x12, 2nd Floor | Bedroom 12x13, 2nd Floor |
| Bedroom 9x12, 2nd Floor | Bedroom 9x10, 2nd Floor | Mudroom 1st Floor |
| Bath - Full 2nd Floor | Bath - Full 2nd Floor | Bath - 1/2 1st Floor |
| ConstructionWood Frame |
|---|
| BasementInterior, Partially Finished, Storage Space, Interior Stairs, Sump Pump, Full |
| Exterior FeaturesPorch - Screened, Window Screens, Windows - Storm |
| Exterior Wood, Clapboard, Wood Siding | Disability Features |
|---|---|
| Foundation Concrete | House Color |
| Floors Slate/Stone, Carpet, Hardwood | Building Certifications |
| Roof Shingle-Asphalt | HERS Index |
| DirectionsRoute 7 south, LT on Webster via jug handle, RT on Gardenside. Located in center of small cul-de-sac. Sign in yard. |
|---|
| Lot Description, Wooded, Walking Trails, Landscaped, Cul-De-Sac |
| Garage & Parking Attached, , 2 Parking Spaces |
| Road Frontage 47 | Water Access |
|---|---|
| Suitable Use | Water Type |
| Driveway Paved | Water Body |
| Flood Zone Unknown | Zoning Residential |
| School District NA | Middle |
|---|---|
| Elementary | High |
| Heat Fuel Gas-Natural | Excluded Hot tub, refrigerator (located in basement), Pool Table |
|---|---|
| Heating/Cool Hot Water, Baseboard | Negotiable |
| Sewer Public | Parcel Access ROW No |
| Water Public | ROW for Other Parcel No |
| Water Heater Domestic, Owned, On Demand, Owned | Financing |
| Cable Co Comcast | Documents Property Disclosure, Deed |
| Electric 220 Plug | Tax ID 582-183-12130 |

† The remarks published on this webpage originate from Listed By of Red Barn Realty of Vermont via the NNEREN IDX Program and do not represent the views and opinions of Coldwell Banker Hickok & Boardman. Coldwell Banker Hickok & Boardman Realty cannot be held responsible for possible violations of copyright resulting from the posting of any data from the NNEREN IDX Program.

 Back to Search Results
Back to Search Results










