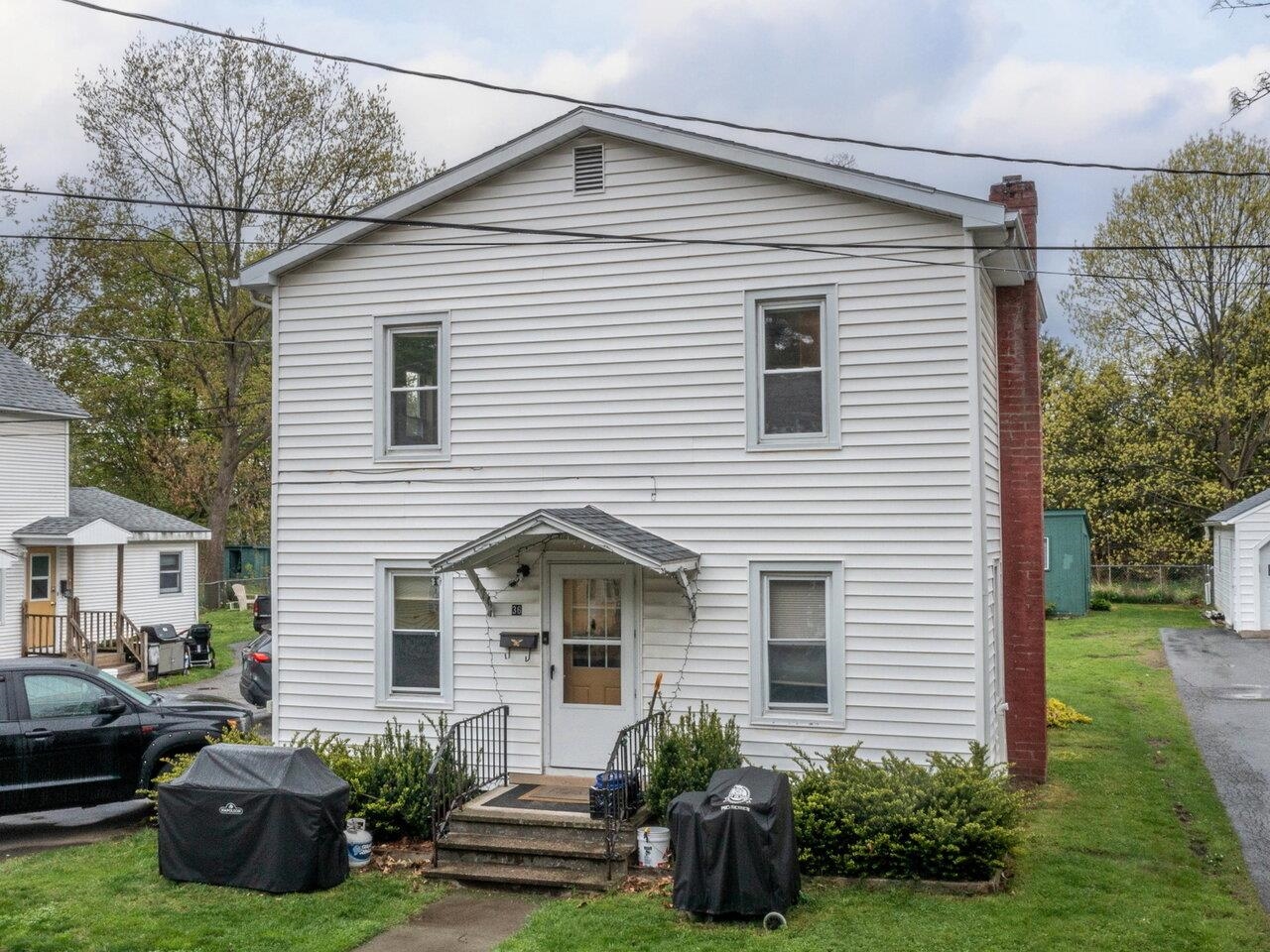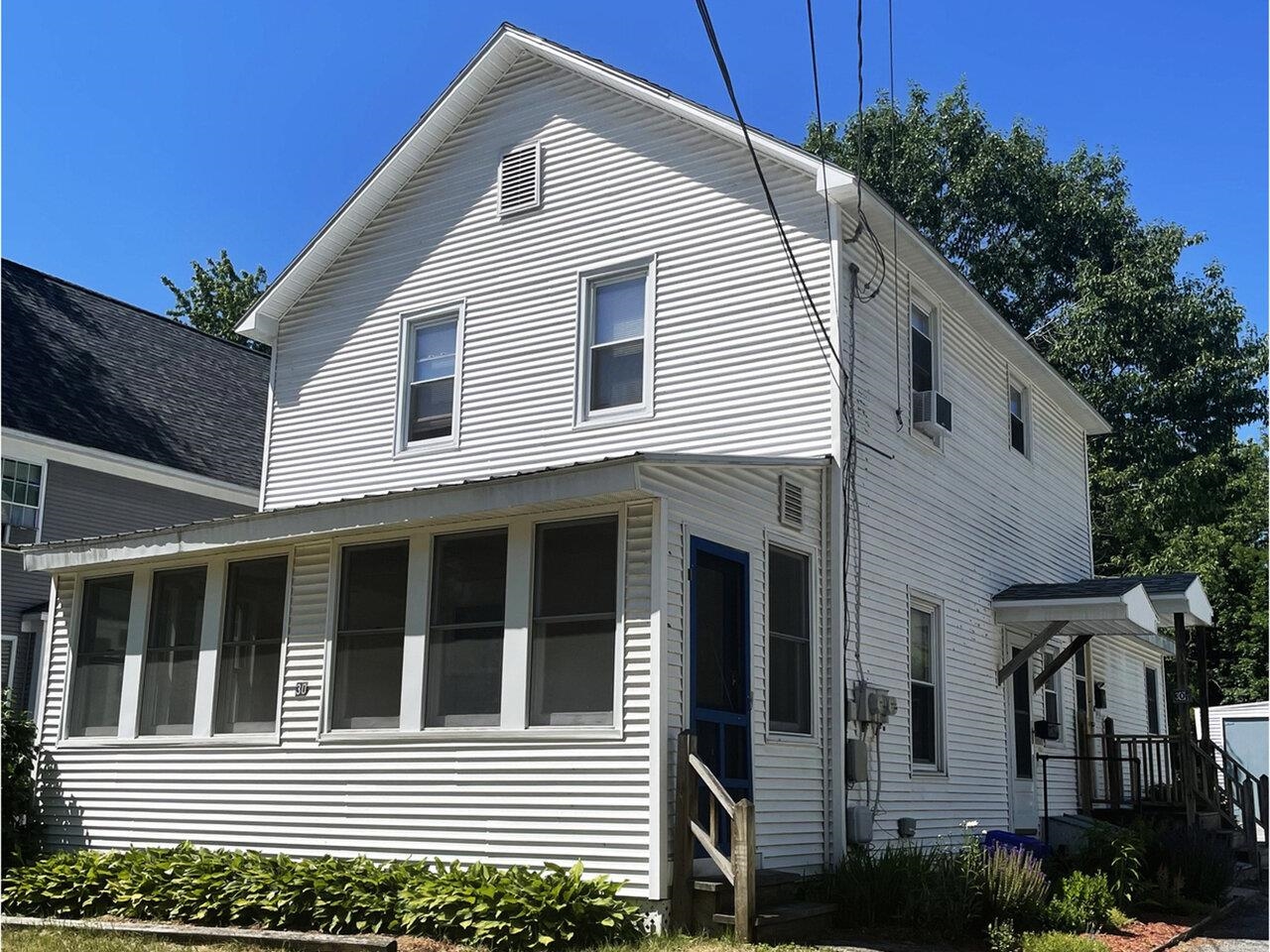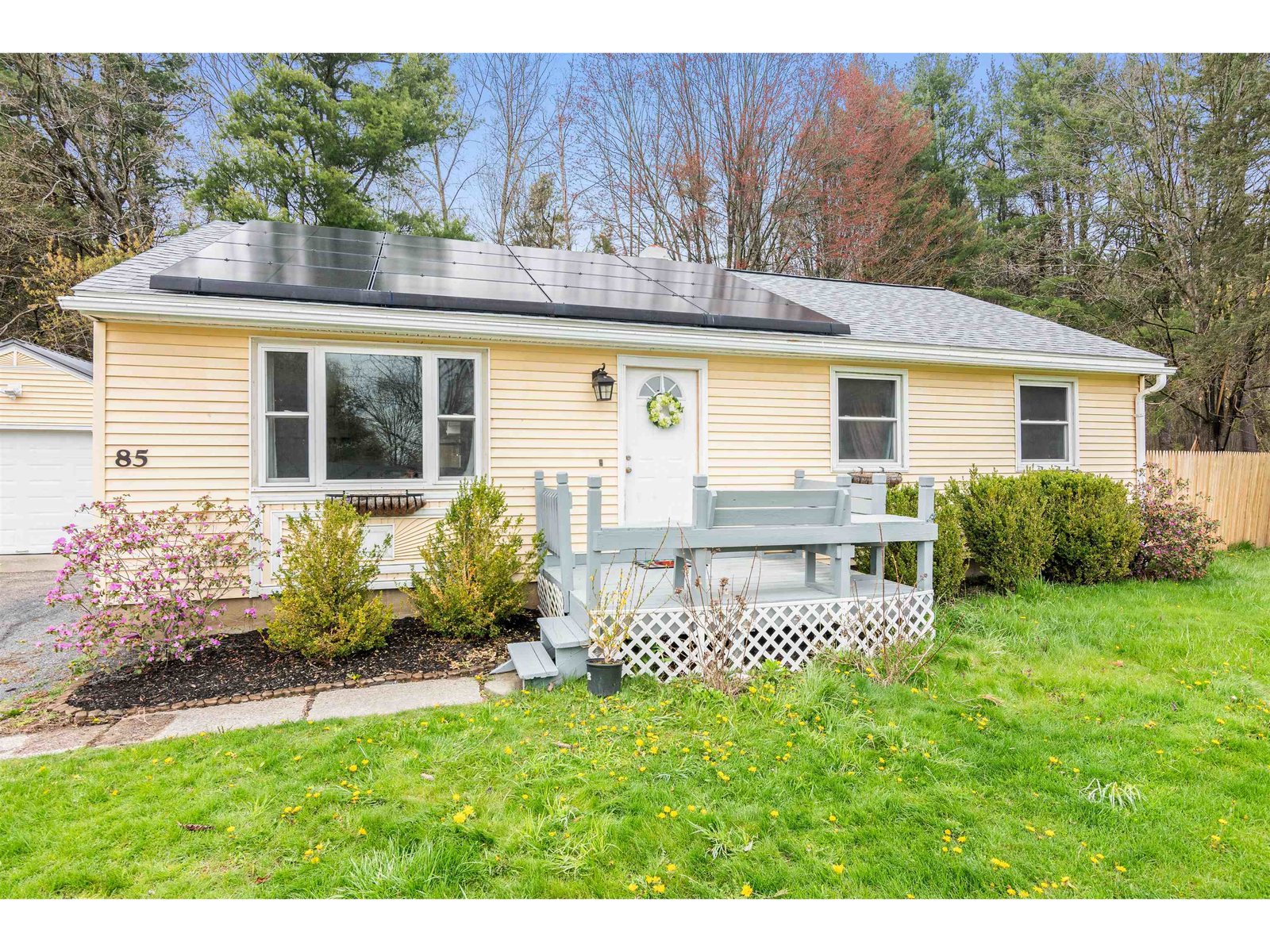Sold Status
$501,000 Sold Price
House Type
2 Beds
2 Baths
1,328 Sqft
Sold By RE/MAX North Professionals - Burlington
Similar Properties for Sale
Request a Showing or More Info

Call: 802-863-1500
Mortgage Provider
Mortgage Calculator
$
$ Taxes
$ Principal & Interest
$
This calculation is based on a rough estimate. Every person's situation is different. Be sure to consult with a mortgage advisor on your specific needs.
Shelburne
Bright and sunny Cape in desirable Shelburne Village. This 2-bedroom, 1.5 bath has been tastefully renovated with granite countertops, hardwood floors, updated bathrooms and gas fireplace. The sun drenched first floor includes the kitchen, dining and living room all open to one another. Convenient half bath and laundry on the first level with an additional bonus room currently being used as a play space. Upstairs you will find two large bedrooms and a spacious and updated full bathroom. Dry basement awaiting your touch. Use as storage or finish it for more living space, you decide! Amazing large, level backyard with newly planted autumn maple blaze tree, purple prince crabapple and five brand new raised beds ready to go with organic soil! Brand new fully fenced yard. Cedar privacy fencing in back and a classic cedar picket fence in the front yard. Walkability to the Laplatte nature trails, Shelburne museum, shopping, schools, farmers market, dining, library and more! Showings begin after 9am on Saturday the 24th. †
Property Location
Property Details
| Sold Price $501,000 | Sold Date Sep 1st, 2021 | |
|---|---|---|
| List Price $415,000 | Total Rooms 5 | List Date Jul 23rd, 2021 |
| MLS# 4874049 | Lot Size 0.290 Acres | Taxes $5,039 |
| Type House | Stories 1 1/2 | Road Frontage |
| Bedrooms 2 | Style Cape | Water Frontage |
| Full Bathrooms 1 | Finished 1,328 Sqft | Construction No, Existing |
| 3/4 Bathrooms 0 | Above Grade 1,328 Sqft | Seasonal No |
| Half Bathrooms 1 | Below Grade 0 Sqft | Year Built 1949 |
| 1/4 Bathrooms 0 | Garage Size 1 Car | County Chittenden |
| Interior Features |
|---|
| Equipment & Appliances |
| ConstructionWood Frame |
|---|
| BasementInterior, Unfinished, Sump Pump, Sump Pump, Unfinished |
| Exterior Features |
| Exterior Wood Siding | Disability Features |
|---|---|
| Foundation Poured Concrete | House Color White |
| Floors | Building Certifications |
| Roof Shingle | HERS Index |
| DirectionsRoute 7 to Shelburne Museum then left on Marsett Road. House on left. |
|---|
| Lot Description, Level, Sidewalks |
| Garage & Parking Attached, |
| Road Frontage | Water Access |
|---|---|
| Suitable Use | Water Type |
| Driveway Paved | Water Body |
| Flood Zone No | Zoning Residential |
| School District Shelburne School District | Middle Shelburne Community School |
|---|---|
| Elementary Shelburne Community School | High Champlain Valley UHSD #15 |
| Heat Fuel Gas-Natural | Excluded Window A/C units |
|---|---|
| Heating/Cool None, Baseboard | Negotiable |
| Sewer Public | Parcel Access ROW |
| Water Public | ROW for Other Parcel |
| Water Heater Owned | Financing |
| Cable Co Comcast/Xfinity | Documents |
| Electric Circuit Breaker(s), 200 Amp | Tax ID 582-183-11199 |

† The remarks published on this webpage originate from Listed By Claire Kavanagh of EXP Realty - Phone: 802-343-8843 via the NNEREN IDX Program and do not represent the views and opinions of Coldwell Banker Hickok & Boardman. Coldwell Banker Hickok & Boardman Realty cannot be held responsible for possible violations of copyright resulting from the posting of any data from the NNEREN IDX Program.

 Back to Search Results
Back to Search Results










