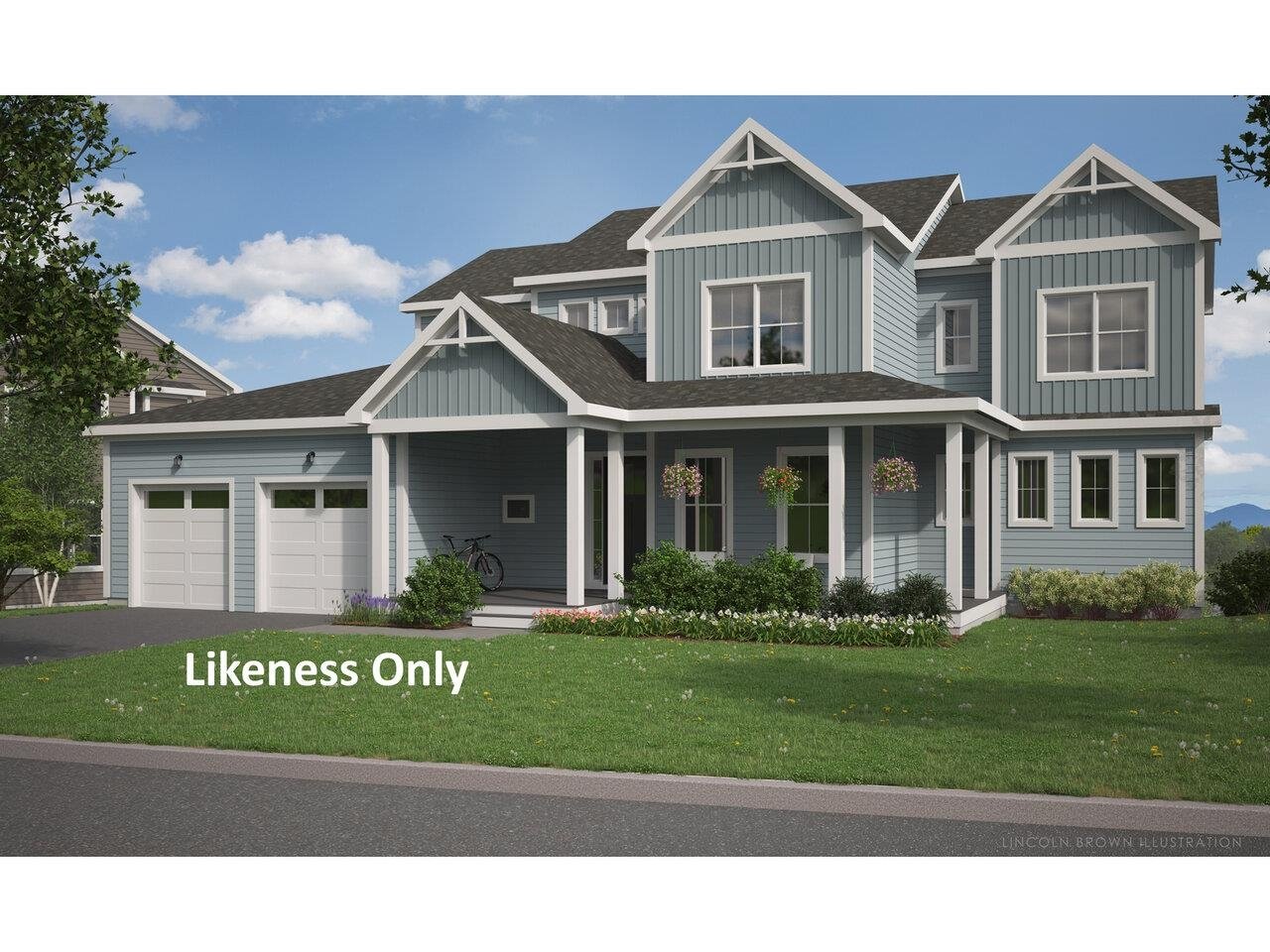Sold Status
$975,000 Sold Price
House Type
4 Beds
3 Baths
3,965 Sqft
Sold By KW Vermont
Similar Properties for Sale
Request a Showing or More Info

Call: 802-863-1500
Mortgage Provider
Mortgage Calculator
$
$ Taxes
$ Principal & Interest
$
This calculation is based on a rough estimate. Every person's situation is different. Be sure to consult with a mortgage advisor on your specific needs.
Shelburne
This is a property for a young and growing family to enjoy! Maeck Farm is one of Shelburne's most desirable and sought after neighborhoods. This custom built contemporary colonial has been lived in and loved by its original owners for 30 years. The expansive level yard and lawn (with enough room to put in an inground pool) can be enjoyed by the entire family. The oversized deck and fenced in backyard are great spaces to be relished by everyone, including your pets. There are 3 levels of living space with 4 ample sized bedrooms upstairs and a 630 square foot rec room on the lower level. On the main level enjoy the eat in kitchen and utilize the formal dining room and butlers pantry for entertaining guests. There is tons of great open living space in this house. Let the sun shine in! †
Property Location
Property Details
| Sold Price $975,000 | Sold Date Nov 18th, 2024 | |
|---|---|---|
| List Price $995,000 | Total Rooms 8 | List Date Oct 4th, 2024 |
| Cooperation Fee Unknown | Lot Size 0.9 Acres | Taxes $14,622 |
| MLS# 5017336 | Days on Market 50 Days | Tax Year 2024 |
| Type House | Stories 2 | Road Frontage 160 |
| Bedrooms 4 | Style | Water Frontage |
| Full Bathrooms 2 | Finished 3,965 Sqft | Construction No, Existing |
| 3/4 Bathrooms 0 | Above Grade 3,335 Sqft | Seasonal No |
| Half Bathrooms 1 | Below Grade 630 Sqft | Year Built 1994 |
| 1/4 Bathrooms 0 | Garage Size 2 Car | County Chittenden |
| Interior FeaturesCathedral Ceiling, Ceiling Fan, Fireplaces - 1, Kitchen Island, Vaulted Ceiling, Walk-in Closet |
|---|
| Equipment & AppliancesCook Top-Electric, Dishwasher, Double Oven, Dryer, Washer, Wall Oven, Microwave, Water Heater - On Demand, Water Heater - Tank, Water Heater - Tankless, Mini Split, , Multi Zone |
| Construction |
|---|
| BasementInterior, Partially Finished, Interior Stairs |
| Exterior FeaturesDeck, Patio |
| Exterior | Disability Features |
|---|---|
| Foundation Concrete | House Color Grey |
| Floors Hardwood, Carpet | Building Certifications |
| Roof Shingle-Asphalt | HERS Index |
| DirectionsSpear Street South to left on Bishop Rd. House on the right 3/4 of the way down before the cul de sac. |
|---|
| Lot Description |
| Garage & Parking Driveway, Garage, Paved |
| Road Frontage 160 | Water Access |
|---|---|
| Suitable Use | Water Type |
| Driveway Paved | Water Body |
| Flood Zone Unknown | Zoning Residential |
| School District Shelburne School District | Middle Shelburne Community School |
|---|---|
| Elementary Shelburne Community School | High Champlain Valley UHSD #15 |
| Heat Fuel Gas-Natural | Excluded |
|---|---|
| Heating/Cool Multi Zone, Hot Water, Baseboard | Negotiable |
| Sewer Public | Parcel Access ROW |
| Water | ROW for Other Parcel |
| Water Heater | Financing |
| Cable Co Xfinity | Documents |
| Electric Underground | Tax ID 582-183-11609 |

† The remarks published on this webpage originate from Listed By Jay Strausser of Four Seasons Sotheby\'s Int\'l Realty via the PrimeMLS IDX Program and do not represent the views and opinions of Coldwell Banker Hickok & Boardman. Coldwell Banker Hickok & Boardman cannot be held responsible for possible violations of copyright resulting from the posting of any data from the PrimeMLS IDX Program.

 Back to Search Results
Back to Search Results










