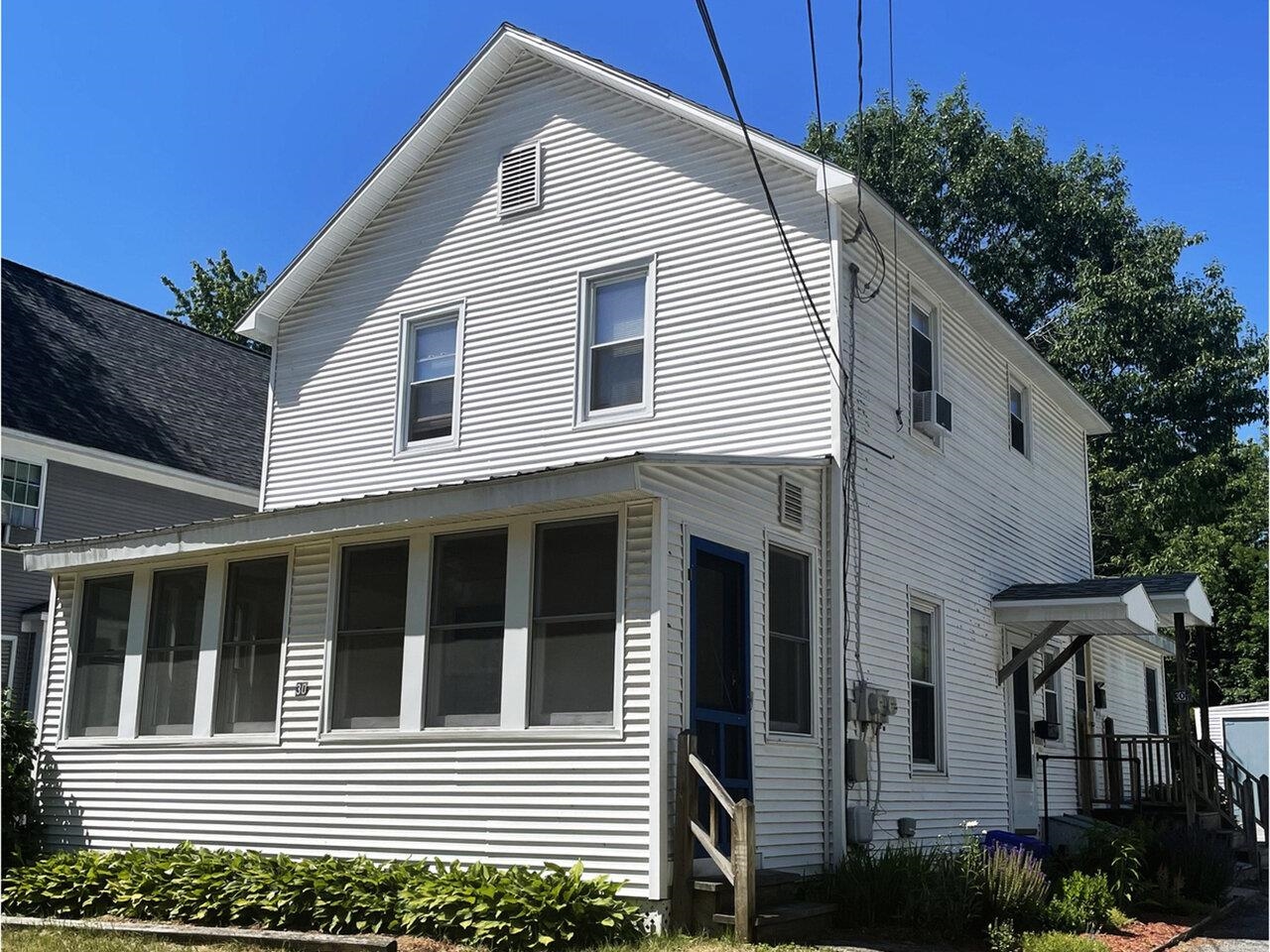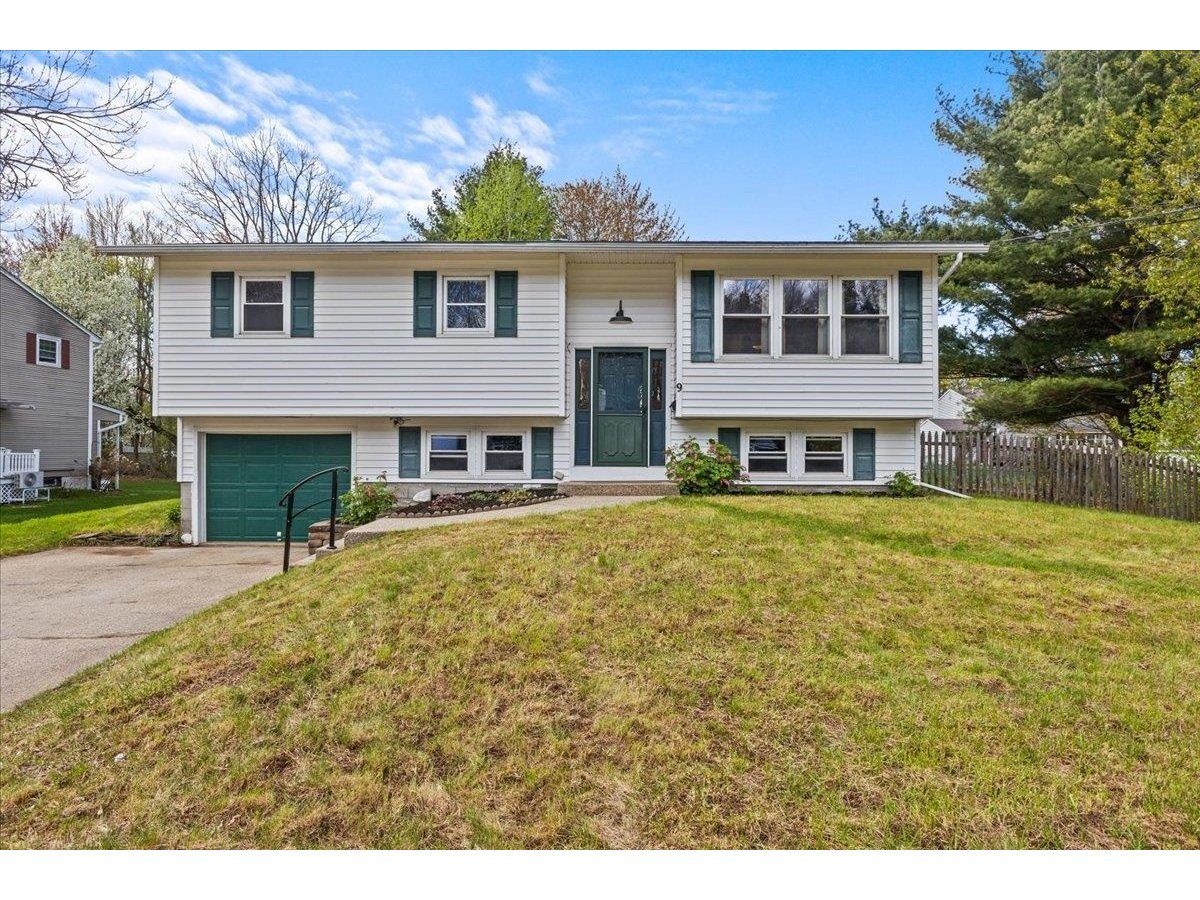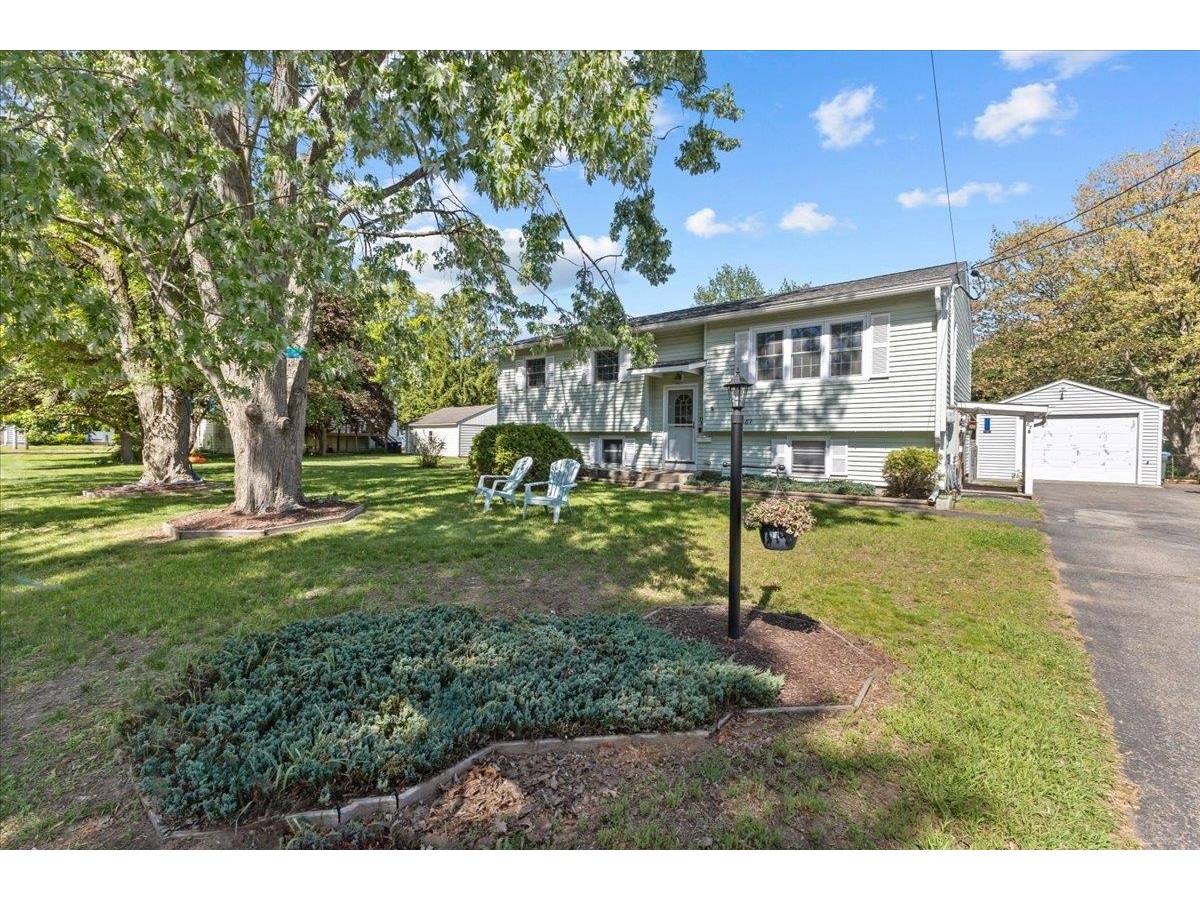Sold Status
$458,000 Sold Price
House Type
3 Beds
3 Baths
2,974 Sqft
Sold By KW Vermont
Similar Properties for Sale
Request a Showing or More Info

Call: 802-863-1500
Mortgage Provider
Mortgage Calculator
$
$ Taxes
$ Principal & Interest
$
This calculation is based on a rough estimate. Every person's situation is different. Be sure to consult with a mortgage advisor on your specific needs.
Shelburne
As soon as you walk through the front door, you will know how much time and thought was put into upgrading this beautiful Shelburne home! The first floor offers an open floor plan highlighted by a recently remodeled kitchen with timeless finishes including Carrera marble countertops, white porcelain farmer's kitchen sink, high end appliances, and black and white painted hardwood floors. A wall was removed from the kitchen to the back living room, allowing them to have more of an open space for entertaining. The additional back living room has custom built-ins, a gas fireplace, and is perfectly positioned to take advantage of the oversized deck and manicured, fenced-in backyard. The first floor also offers a flexible floor plan with a formal dining, reading study, and home office. Both full upstairs bathrooms have been recently renovated with finishes you don't typically see in this price range, as well as the downstairs bathroom, which is just as cute. The built-in mudroom with stackable washer and dryer hook-ups, is perfectly located between the oversized, two car garage and the kitchen. The exterior of this 1965 Colonial features well maintained siding, stone walkways, mature plantings, and copper highlights on both the front bay windows and front entry. The second floor offers 3 bedrooms PLUS an additional den/room along including a master bedroom, master full bathroom, and additional full hall bathroom. †
Property Location
Property Details
| Sold Price $458,000 | Sold Date Aug 7th, 2018 | |
|---|---|---|
| List Price $440,000 | Total Rooms 10 | List Date Jun 28th, 2018 |
| MLS# 4703495 | Lot Size 0.310 Acres | Taxes $6,445 |
| Type House | Stories 2 | Road Frontage 133 |
| Bedrooms 3 | Style Colonial | Water Frontage |
| Full Bathrooms 2 | Finished 2,974 Sqft | Construction No, Existing |
| 3/4 Bathrooms 1 | Above Grade 2,350 Sqft | Seasonal No |
| Half Bathrooms 0 | Below Grade 624 Sqft | Year Built 1965 |
| 1/4 Bathrooms 0 | Garage Size 2 Car | County Chittenden |
| Interior FeaturesBar, Cathedral Ceiling, Ceiling Fan, Dining Area, Fireplace - Gas, Kitchen Island, Living/Dining, Primary BR w/ BA, Walk-in Closet, Laundry - 1st Floor |
|---|
| Equipment & AppliancesRefrigerator, Dishwasher, Stove - Gas, , Gas Heat Stove |
| Kitchen 18*11.5, 1st Floor | Living Room 21.9*11.6, 1st Floor | Dining Room 11.1*11.1, 1st Floor |
|---|---|---|
| Family Room 19.3*11.1, 1st Floor | Office/Study 13.8*10.2, 1st Floor | Primary Bedroom 17.3*13.9, 2nd Floor |
| Bedroom 13.5*11.3, 2nd Floor | Bedroom 15.6*10.7, 2nd Floor | Den 13.4*11.11, 2nd Floor |
| Bonus Room 18.8*10.9, Basement |
| ConstructionWood Frame |
|---|
| BasementInterior, Full |
| Exterior FeaturesDeck, Fence - Full, Garden Space, Porch - Covered |
| Exterior Wood Siding | Disability Features |
|---|---|
| Foundation Concrete | House Color |
| Floors Carpet, Ceramic Tile, Laminate, Wood | Building Certifications |
| Roof Shingle | HERS Index |
| DirectionsRoute 7 South, left onto Longmeadow, house on left - see sign. |
|---|
| Lot Description, Subdivision, Cul-De-Sac |
| Garage & Parking Attached, |
| Road Frontage 133 | Water Access |
|---|---|
| Suitable Use | Water Type |
| Driveway Paved | Water Body |
| Flood Zone No | Zoning res |
| School District Shelburne School District | Middle Shelburne Community School |
|---|---|
| Elementary Shelburne Community School | High Champlain Valley UHSD #15 |
| Heat Fuel Gas-Natural | Excluded |
|---|---|
| Heating/Cool None, Baseboard, Electric, Direct Vent | Negotiable |
| Sewer Public | Parcel Access ROW |
| Water Public | ROW for Other Parcel |
| Water Heater None | Financing |
| Cable Co Comcast | Documents |
| Electric Circuit Breaker(s) | Tax ID 582-183-11790 |

† The remarks published on this webpage originate from Listed By Nick Riina of Rossi & Riina Real Estate via the NNEREN IDX Program and do not represent the views and opinions of Coldwell Banker Hickok & Boardman. Coldwell Banker Hickok & Boardman Realty cannot be held responsible for possible violations of copyright resulting from the posting of any data from the NNEREN IDX Program.

 Back to Search Results
Back to Search Results










