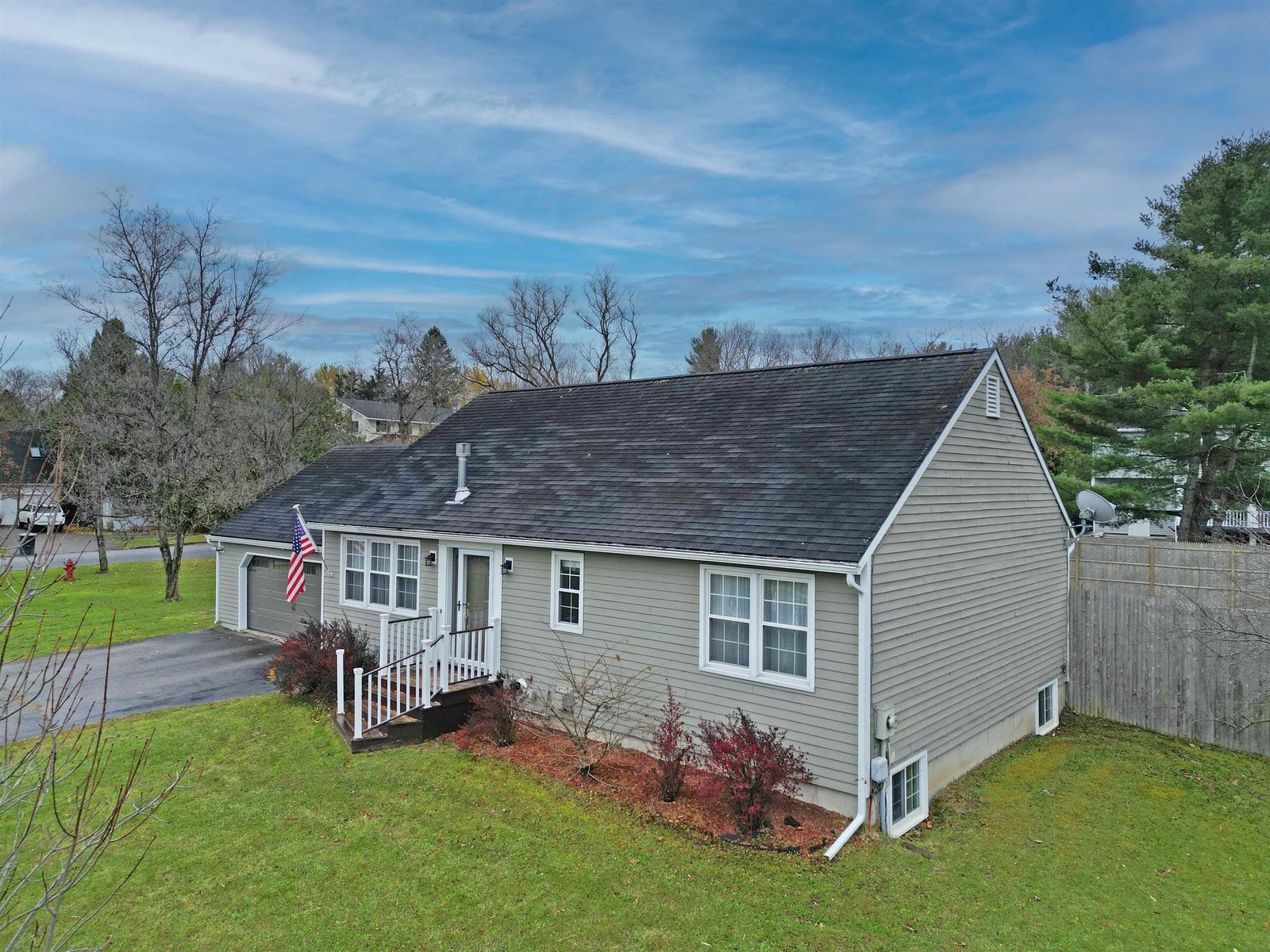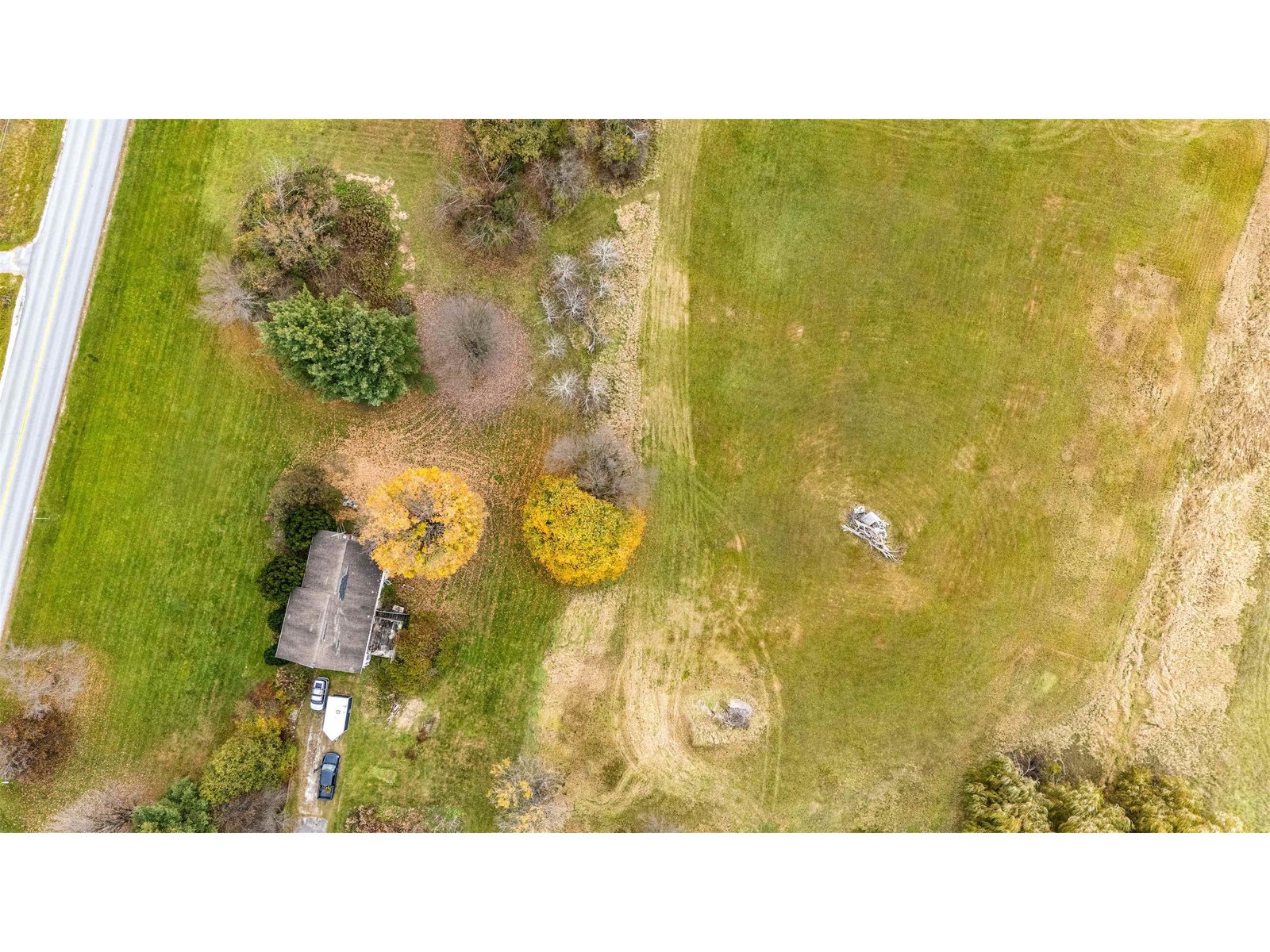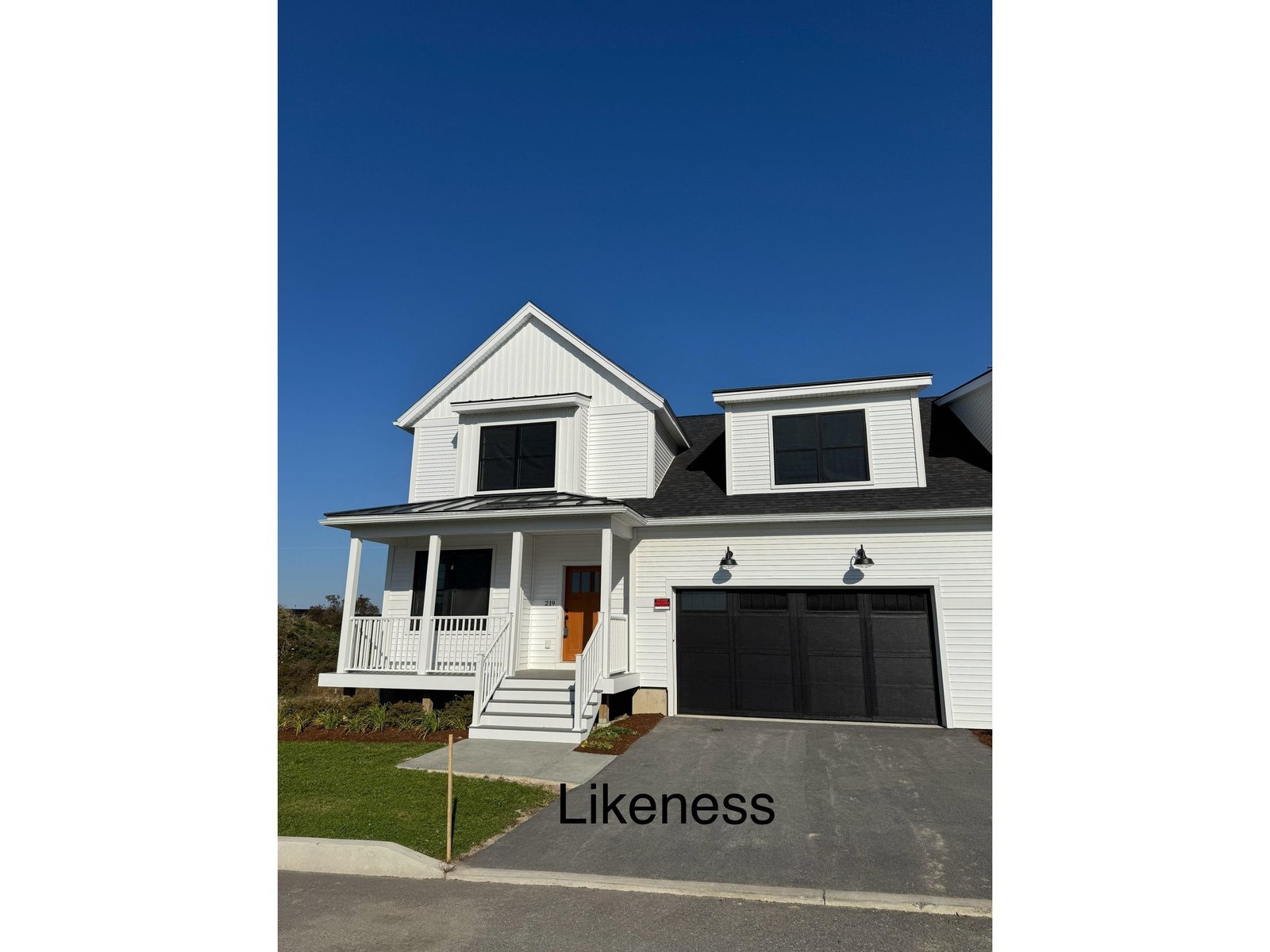Sold Status
$740,000 Sold Price
House Type
3 Beds
3 Baths
2,241 Sqft
Sold By Flat Fee Real Estate
Similar Properties for Sale
Request a Showing or More Info

Call: 802-863-1500
Mortgage Provider
Mortgage Calculator
$
$ Taxes
$ Principal & Interest
$
This calculation is based on a rough estimate. Every person's situation is different. Be sure to consult with a mortgage advisor on your specific needs.
Shelburne
Shhhhh, a little location secret tucked away near picturesque Shelburne Bay with a boat launch minutes away, lakeside walking path and historic Shelburne Farms. This cute as a button cape on a quiet cul-de-sac is a future homeowners dream come true. The charm factor is high, the ample .55 of an acre is peaceful, level, open, lots of sun, beautifully mowed, a gardener's delight and complete with a very cool 2024 contemporary shed. Rarely do you find a yard of this magnitude where every foot is useable. The charming 3 bedroom, 2.5 bath has a warm cottage ambiance, and is thoughtfully maintained and move-in ready. Easy bad weather entry from the attached 2 car garage that leads into a great mudroom. From there head right into the kitchen with granite countertops, and a nice living and dining area topped off with a sunny must have home office. The 2nd floor primary suite is a big surprise, with privacy, skylights, and another open potential office area. Capping off the 2nd floor are 2 additional nice sized bedrooms and bath. Basement provides some activity overflow space, plus an additional room for work out equipment or whatever the need may be, as well as a storage room and laundry closet. All of these incredible features come with the added benefit of a fantastic in-town location to head in all directions. This property is a jewel you will not want to miss. Run, don't walk to come see 34 Bayview Lane. †
Property Location
Property Details
| Sold Price $740,000 | Sold Date Nov 12th, 2024 | |
|---|---|---|
| List Price $685,000 | Total Rooms 6 | List Date Oct 3rd, 2024 |
| Cooperation Fee Unknown | Lot Size 0.55 Acres | Taxes $7,633 |
| MLS# 5017228 | Days on Market 51 Days | Tax Year 2024 |
| Type House | Stories 2 | Road Frontage 100 |
| Bedrooms 3 | Style | Water Frontage |
| Full Bathrooms 2 | Finished 2,241 Sqft | Construction No, Existing |
| 3/4 Bathrooms 0 | Above Grade 1,803 Sqft | Seasonal No |
| Half Bathrooms 1 | Below Grade 438 Sqft | Year Built 1984 |
| 1/4 Bathrooms 0 | Garage Size 2 Car | County Chittenden |
| Interior FeaturesBlinds, Dining Area, Natural Light, Skylight, Storage - Indoor, Walk-in Closet, Laundry - Basement |
|---|
| Equipment & AppliancesRefrigerator, Dishwasher, Disposal, Washer, Range-Electric, Dryer, Washer |
| Living Room 15 x 13, 1st Floor | Dining Room 14 x 13, 1st Floor | Kitchen 11 x 16, 1st Floor |
|---|---|---|
| Office/Study 10 x 11.8, 1st Floor | Primary Bedroom 14 x 14, 2nd Floor | Bedroom 11 x 15, 2nd Floor |
| Bedroom 10.8 x 13, 2nd Floor | Office/Study 11 x 12, 2nd Floor | Rec Room 14 x 25, Basement |
| Exercise Room 8 x 11, Basement | Other 11.5 x 15, Basement |
| Construction |
|---|
| BasementInterior, Partially Finished |
| Exterior FeaturesGarden Space, Shed |
| Exterior | Disability Features |
|---|---|
| Foundation Poured Concrete | House Color Grey |
| Floors Tile, Carpet, Hardwood | Building Certifications |
| Roof Shingle | HERS Index |
| DirectionsFrom Rt. 7 south, Right on Bay Road, Left on Bayfield Dr., Right on Bayview Lane. House on right. |
|---|
| Lot Description, In Town, Near Paths, Near Shopping, Neighborhood |
| Garage & Parking |
| Road Frontage 100 | Water Access |
|---|---|
| Suitable Use | Water Type |
| Driveway Paved | Water Body |
| Flood Zone No | Zoning Residential |
| School District Shelburne School District | Middle Shelburne Community School |
|---|---|
| Elementary Shelburne Community School | High Champlain Valley UHSD #15 |
| Heat Fuel Gas-Natural | Excluded Front door camera, shed camera, EV Charger |
|---|---|
| Heating/Cool None, Baseboard | Negotiable |
| Sewer Public | Parcel Access ROW |
| Water | ROW for Other Parcel |
| Water Heater | Financing |
| Cable Co | Documents Survey, Property Disclosure, Deed, Tax Map |
| Electric 100 Amp, Circuit Breaker(s) | Tax ID 582-183-11209 |

† The remarks published on this webpage originate from Listed By Jana Granzella of Four Seasons Sotheby\'s Int\'l Realty via the PrimeMLS IDX Program and do not represent the views and opinions of Coldwell Banker Hickok & Boardman. Coldwell Banker Hickok & Boardman cannot be held responsible for possible violations of copyright resulting from the posting of any data from the PrimeMLS IDX Program.

 Back to Search Results
Back to Search Results










