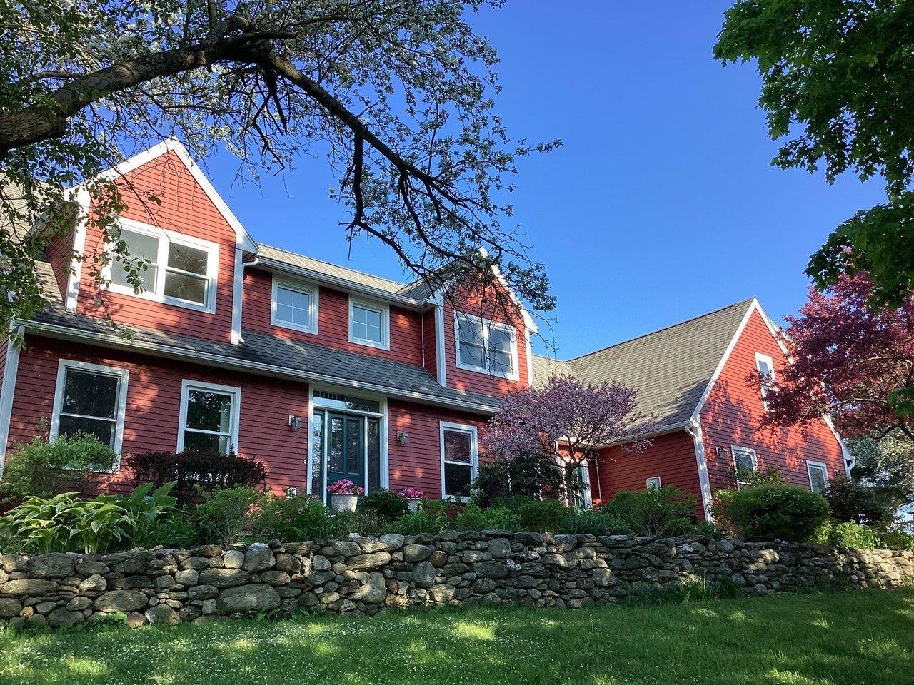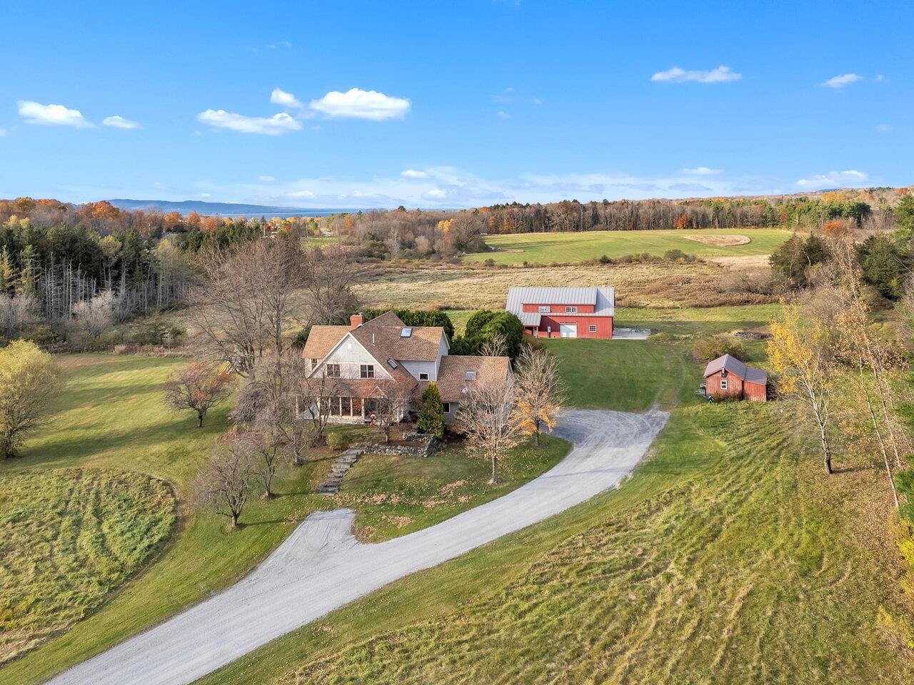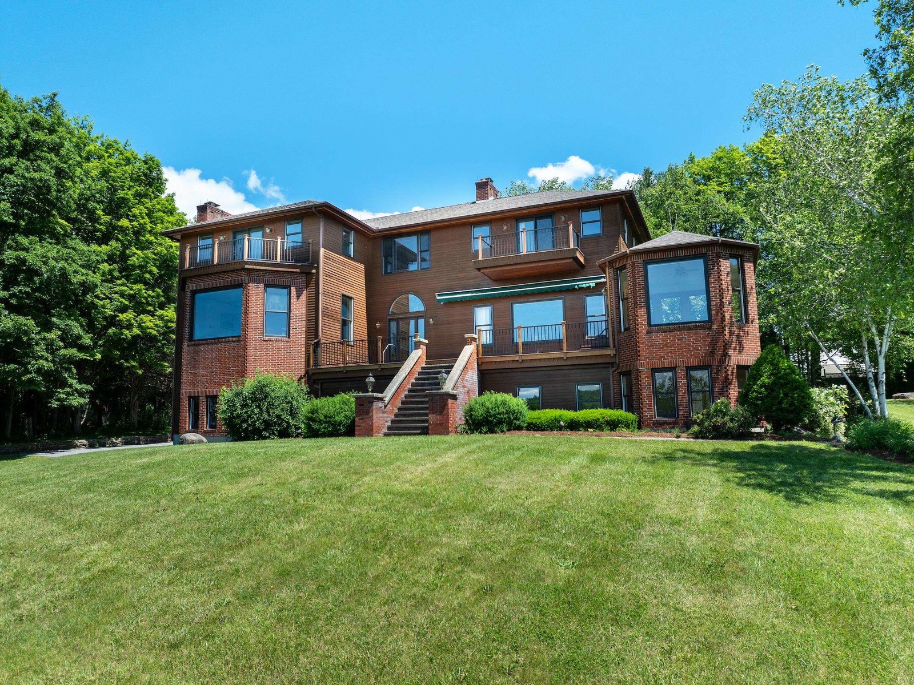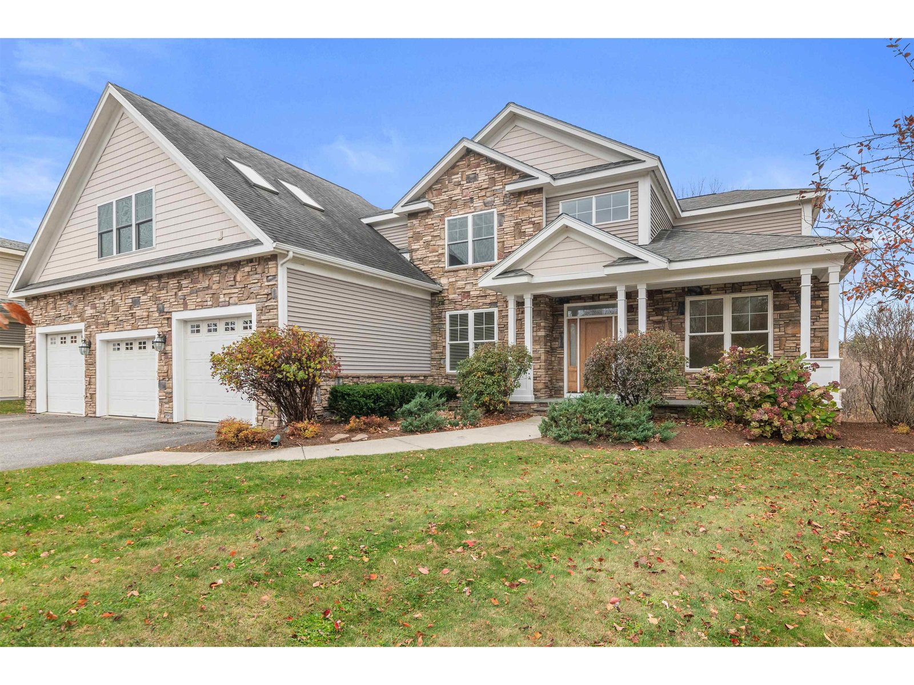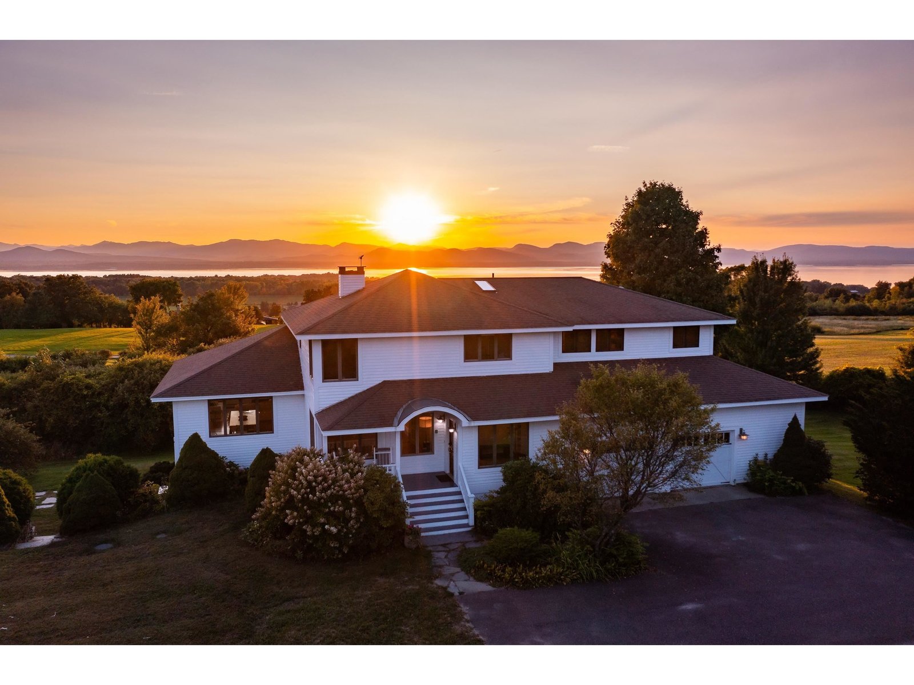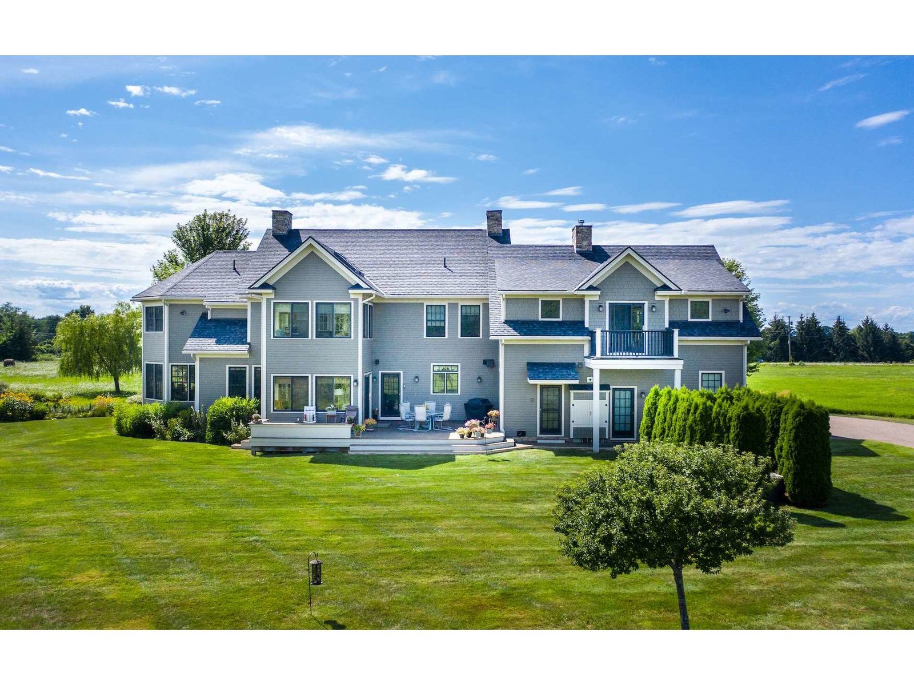Sold Status
$1,200,000 Sold Price
House Type
3 Beds
5 Baths
6,139 Sqft
Sold By Coldwell Banker Islands Realty
Similar Properties for Sale
Request a Showing or More Info

Call: 802-863-1500
Mortgage Provider
Mortgage Calculator
$
$ Taxes
$ Principal & Interest
$
This calculation is based on a rough estimate. Every person's situation is different. Be sure to consult with a mortgage advisor on your specific needs.
Shelburne
Permitted for a 4th Bedroom! Exquisite custom home sited on 5.6 acres sharing 10 acres of common land framed against a backdrop of stunning pastoral & mountain views. Tastefully designed with a thoughtful modern open floor plan. Attention paid to every detail, this home was constructed by an acclaimed local builder, offering many fine architectural features & custom craftsmanship throughout. A welcoming front porch leads to a spacious open foyer graced by an elegant staircase with a distinctive elevator to access all levels. The foyer opens to an expansive living room with stone fireplace, boasts cherry hardwood throughout with walls of windows to soak in the view from every corner. There are 2 delightful sunrooms off the living room opening to a 2 tiered deck offering outdoor dining & living space to enjoy throughout the changing seasons. Your inner chef will delight over a true gourmet kitchen featuring 2 Viking Ranges, huge breakfast bar & a walk-in pantry. A gracious master suite, private sunroom w/ hot tub & a luxurious marble bath with huge walk-in shower. An amazing oversized 1000 sq ft study w/ bath, woodstove & kitchenette over the heated 3-car garage. Family room & bath offer additional room for guests & a private entrance on the lower level. Nearby golfing, biking, recreation path, parks, trails and more. Amazing location~just minutes to Downtown Burlington, Lake Champlain, airport, UVM & Medical Center. See all this extraordinary home has to offer! †
Property Location
Property Details
| Sold Price $1,200,000 | Sold Date Mar 17th, 2022 | |
|---|---|---|
| List Price $1,495,000 | Total Rooms 9 | List Date Apr 21st, 2021 |
| Cooperation Fee Unknown | Lot Size 5.62 Acres | Taxes $23,407 |
| MLS# 4856699 | Days on Market 1310 Days | Tax Year 2020 |
| Type House | Stories 2 | Road Frontage 327 |
| Bedrooms 3 | Style Contemporary | Water Frontage |
| Full Bathrooms 2 | Finished 6,139 Sqft | Construction No, Existing |
| 3/4 Bathrooms 2 | Above Grade 4,885 Sqft | Seasonal No |
| Half Bathrooms 1 | Below Grade 1,254 Sqft | Year Built 2007 |
| 1/4 Bathrooms 0 | Garage Size 3 Car | County Chittenden |
| Interior FeaturesCentral Vacuum, Cathedral Ceiling, Ceiling Fan, Elevator - Passenger, Fireplace - Gas, Fireplaces - 2, Hot Tub, Kitchen Island, Primary BR w/ BA, Natural Light, Soaking Tub, Storage - Indoor, Surround Sound Wiring, Vaulted Ceiling, Walk-in Closet, Walk-in Pantry, Laundry - 2nd Floor |
|---|
| Equipment & AppliancesRefrigerator, Dishwasher, Disposal, Washer, Range-Gas, Dryer, Exhaust Hood, Range-Electric, Microwave, Wine Cooler, Mini Split, Smoke Detector, Dehumidifier, Security System, Stove-Wood |
| Kitchen 1st Floor | Dining Room 1st Floor | Living Room 1st Floor |
|---|---|---|
| Sunroom 1st Floor | Sunroom 1st Floor | Primary Suite 2nd Floor |
| Bedroom 2nd Floor | Bedroom 2nd Floor | Sunroom 2nd Floor |
| Office/Study 2nd Floor | Family Room Basement | Mudroom 1st Floor |
| Laundry Room 2nd Floor | Foyer 1st Floor |
| ConstructionWood Frame |
|---|
| BasementWalk-up, Sump Pump, Climate Controlled, Concrete, Daylight, Storage Space, Finished, Interior Stairs, Full, Interior Access |
| Exterior FeaturesBalcony, Garden Space, Hot Tub, Natural Shade, Porch - Covered |
| Exterior Clapboard, Wood Siding | Disability Features Accessibility Features |
|---|---|
| Foundation Concrete | House Color Brown |
| Floors Tile, Slate/Stone, Marble, Hardwood, Wood | Building Certifications |
| Roof Shingle-Architectural | HERS Index |
| DirectionsSpear Street South to # 4659. First left past the intersection of Spear and Barstow Road. |
|---|
| Lot Description, Mountain View, Trail/Near Trail, Landscaped, View, Country Setting, View, Rural Setting |
| Garage & Parking Attached, Direct Entry, Finished, Heated, Driveway, Garage |
| Road Frontage 327 | Water Access |
|---|---|
| Suitable Use | Water Type |
| Driveway Paved | Water Body |
| Flood Zone Unknown | Zoning Residential |
| School District Champlain Valley UHSD 15 | Middle Shelburne Community School |
|---|---|
| Elementary Shelburne Community School | High Champlain Valley UHSD #15 |
| Heat Fuel Gas-Natural | Excluded |
|---|---|
| Heating/Cool Central Air, Multi Zone, Smoke Detector, Multi Zone, Radiant, In Floor, Hot Air | Negotiable |
| Sewer Septic | Parcel Access ROW |
| Water Public | ROW for Other Parcel |
| Water Heater Domestic, Owned, Off Boiler | Financing |
| Cable Co | Documents Property Disclosure, Plot Plan, Deed, Plot Plan, Property Disclosure |
| Electric Circuit Breaker(s) | Tax ID 582-183-12964 |

† The remarks published on this webpage originate from Listed By of Four Seasons Sotheby\'s Int\'l Realty via the PrimeMLS IDX Program and do not represent the views and opinions of Coldwell Banker Hickok & Boardman. Coldwell Banker Hickok & Boardman cannot be held responsible for possible violations of copyright resulting from the posting of any data from the PrimeMLS IDX Program.

 Back to Search Results
Back to Search Results