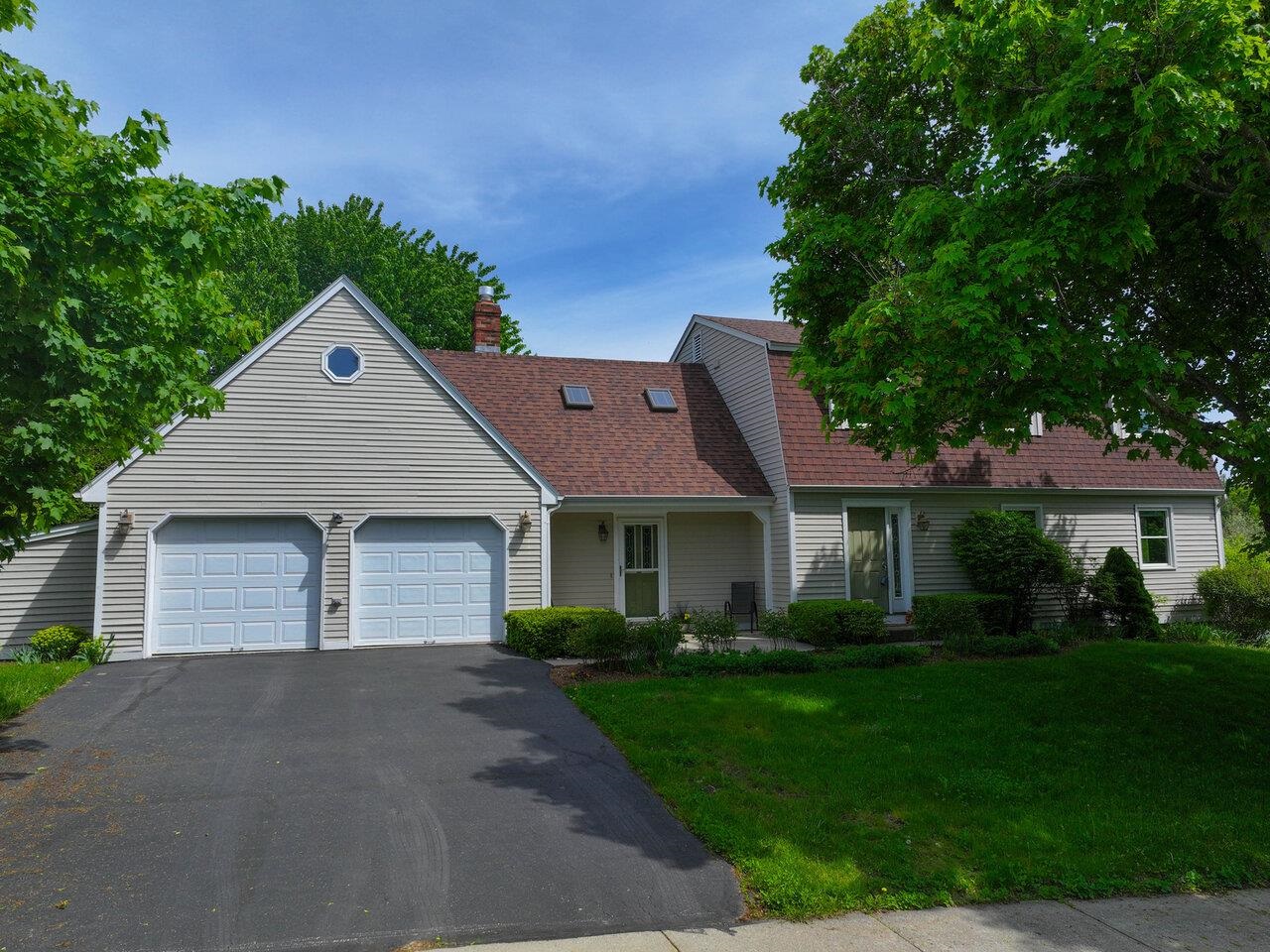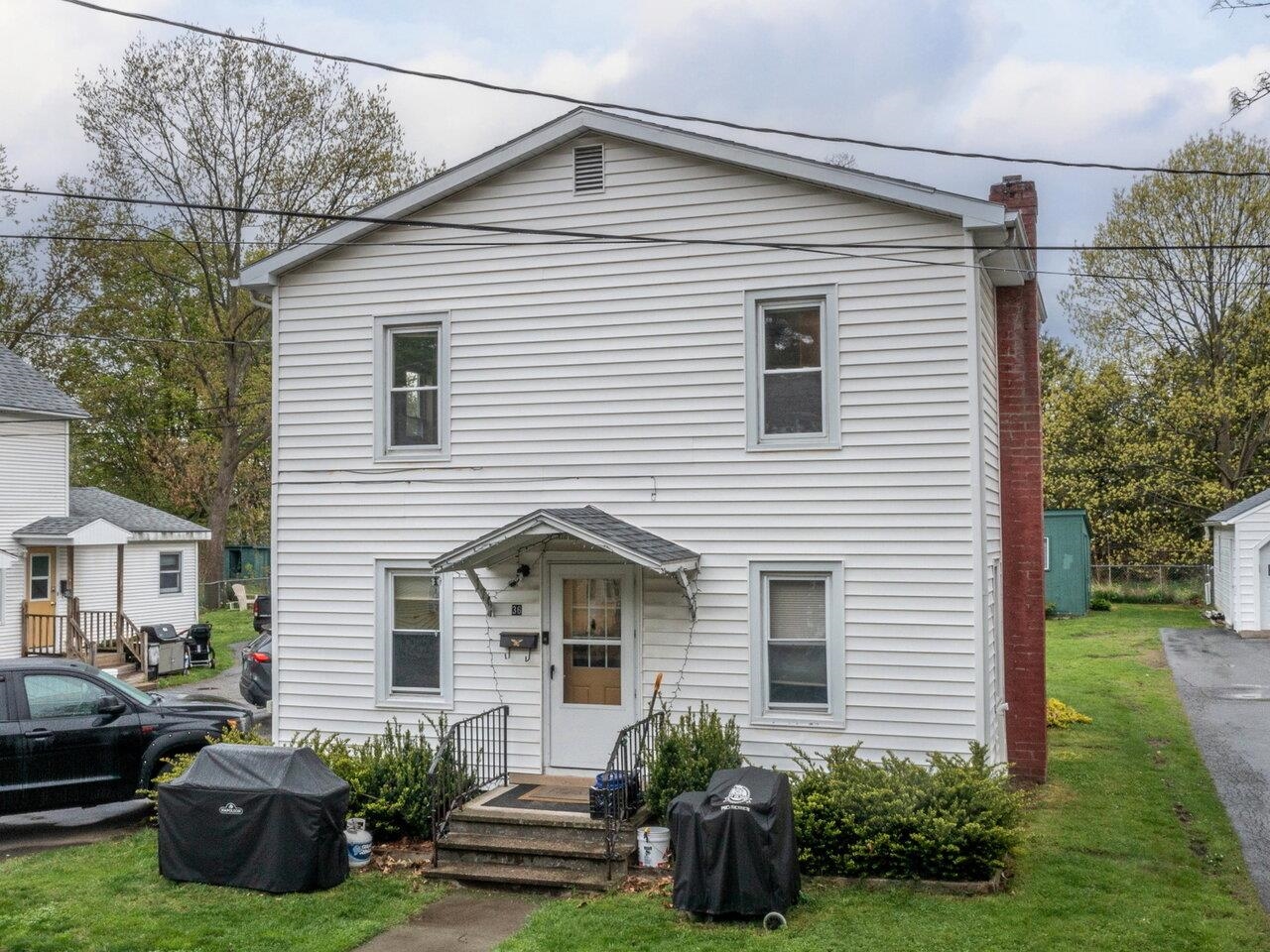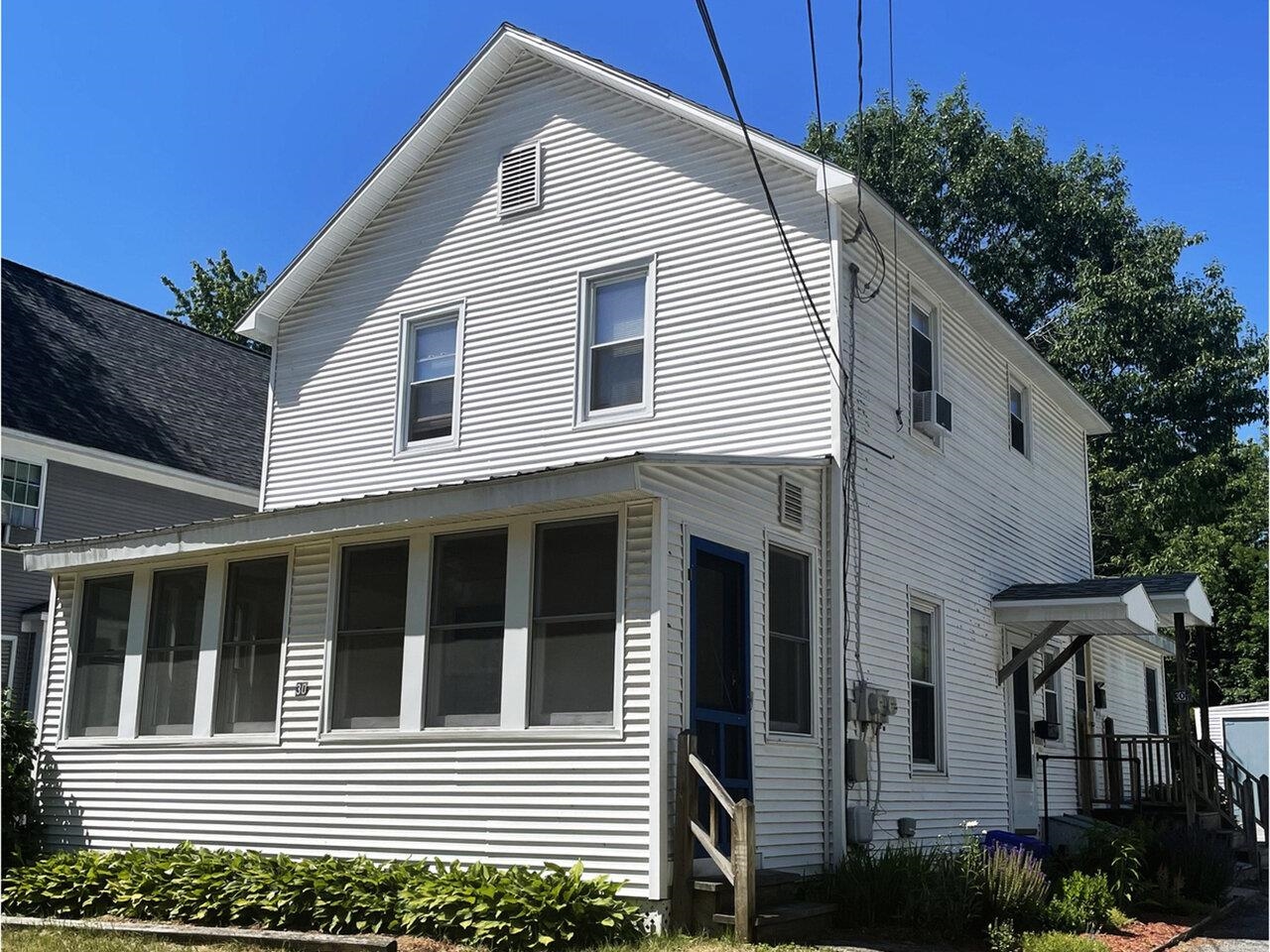Sold Status
$530,000 Sold Price
House Type
3 Beds
3 Baths
2,540 Sqft
Sold By
Similar Properties for Sale
Request a Showing or More Info

Call: 802-863-1500
Mortgage Provider
Mortgage Calculator
$
$ Taxes
$ Principal & Interest
$
This calculation is based on a rough estimate. Every person's situation is different. Be sure to consult with a mortgage advisor on your specific needs.
Shelburne
Glorious sunsets and lake views - there is nothing not to love about this home! Character abounds in every inch of this house from the unique layout to the surprisingly private back yard oasis! Granite counters, center island and huge pantry make this kitchen a pleasure to work in! The layout is wide open from the expansive deck through the kitchen to the living room. Some of the more noteworthy features include a standing seam metal roof, Pickle pine flooring, Trex decking and AC. The home is wired for solar and is equipped with a security system. Fresh paint inside and out and meticulously maintained, this home is turn-key and gorgeous! Close to all of the charming amenities of Shelburne and only a short drive to Downtown Burlington and the Burlington International Airport. A rare and lovely find! †
Property Location
Property Details
| Sold Price $530,000 | Sold Date Aug 30th, 2016 | |
|---|---|---|
| List Price $550,000 | Total Rooms 9 | List Date Jul 18th, 2016 |
| MLS# 4504976 | Lot Size 0.270 Acres | Taxes $7,962 |
| Type House | Stories 3 | Road Frontage 60 |
| Bedrooms 3 | Style Contemporary | Water Frontage |
| Full Bathrooms 2 | Finished 2,540 Sqft | Construction Existing |
| 3/4 Bathrooms 0 | Above Grade 2,370 Sqft | Seasonal No |
| Half Bathrooms 1 | Below Grade 170 Sqft | Year Built 1985 |
| 1/4 Bathrooms | Garage Size 2 Car | County Chittenden |
| Interior Features1st Floor Laundry, Bar, Blinds, Cable, Ceiling Fan, Den/Office, Family Room, Foyer, Island, Living Room, Living/Dining, Primary BR with BA, Pantry, Walk-in Closet |
|---|
| Equipment & AppliancesDishwasher, Dryer, Microwave, Range-Gas, Refrigerator, Washer |
| Primary Bedroom 12 x 17 3rd Floor | 2nd Bedroom 11 x 14 4th Floor | 3rd Bedroom 10 x 20 3rd Floor |
|---|---|---|
| Living Room 16 x 22 2nd Floor | Kitchen 14 x 15 2nd Floor | Dining Room 11 x 23 2nd Floor |
| Office/Study 11 x 14 3rd Floor | Utility Room 7 x 11 1st Floor | Half Bath 2nd Floor |
| Full Bath 3rd Floor | Full Bath 3rd Floor |
| ConstructionExisting |
|---|
| BasementFull, Partially Finished, Walk Out, Other |
| Exterior FeaturesDeck, Partial Fence, Patio, Window Screens |
| Exterior Clapboard | Disability Features |
|---|---|
| Foundation Concrete | House Color green |
| Floors Carpet,Ceramic Tile,Hardwood,Slate/Stone | Building Certifications |
| Roof Standing Seam | HERS Index |
| DirectionsSouth on Shelburne Road past Automaster. Rt on Bay Road. Continue 0.5 miles. House on left. |
|---|
| Lot DescriptionMountain View, Trail/Near Trail, Water View |
| Garage & Parking 2 Parking Spaces, Attached, Auto Open, Under, Other |
| Road Frontage 60 | Water Access |
|---|---|
| Suitable UseNot Applicable | Water Type |
| Driveway Gravel | Water Body |
| Flood Zone Unknown | Zoning res/com |
| School District NA | Middle Shelburne Community School |
|---|---|
| Elementary Shelburne Community School | High Champlain Valley UHSD #15 |
| Heat Fuel Gas-Natural | Excluded |
|---|---|
| Heating/Cool Baseboard, Hot Air, Hot Water, Multi Zone | Negotiable |
| Sewer Public | Parcel Access ROW No |
| Water Public | ROW for Other Parcel |
| Water Heater Gas-Natural, Owned | Financing Conventional |
| Cable Co Comcast | Documents Deed, Property Disclosure |
| Electric 220 Plug, Circuit Breaker(s), Other | Tax ID 0160024000 |

† The remarks published on this webpage originate from Listed By Jessica Bridge of Element Real Estate via the NNEREN IDX Program and do not represent the views and opinions of Coldwell Banker Hickok & Boardman. Coldwell Banker Hickok & Boardman Realty cannot be held responsible for possible violations of copyright resulting from the posting of any data from the NNEREN IDX Program.

 Back to Search Results
Back to Search Results










