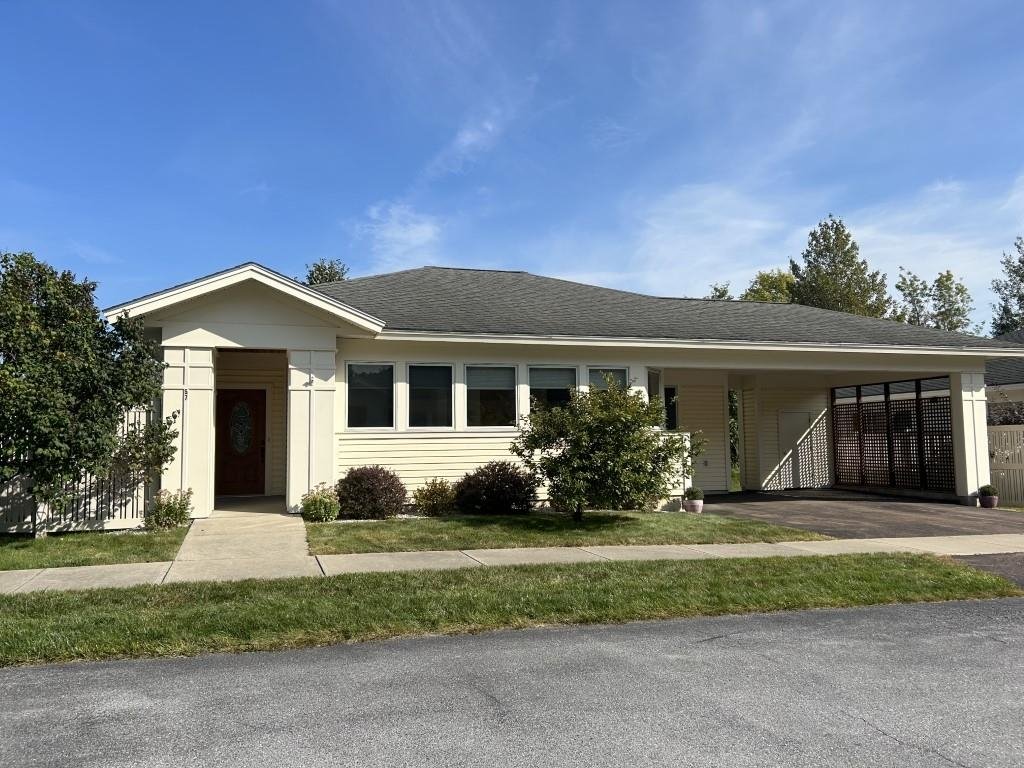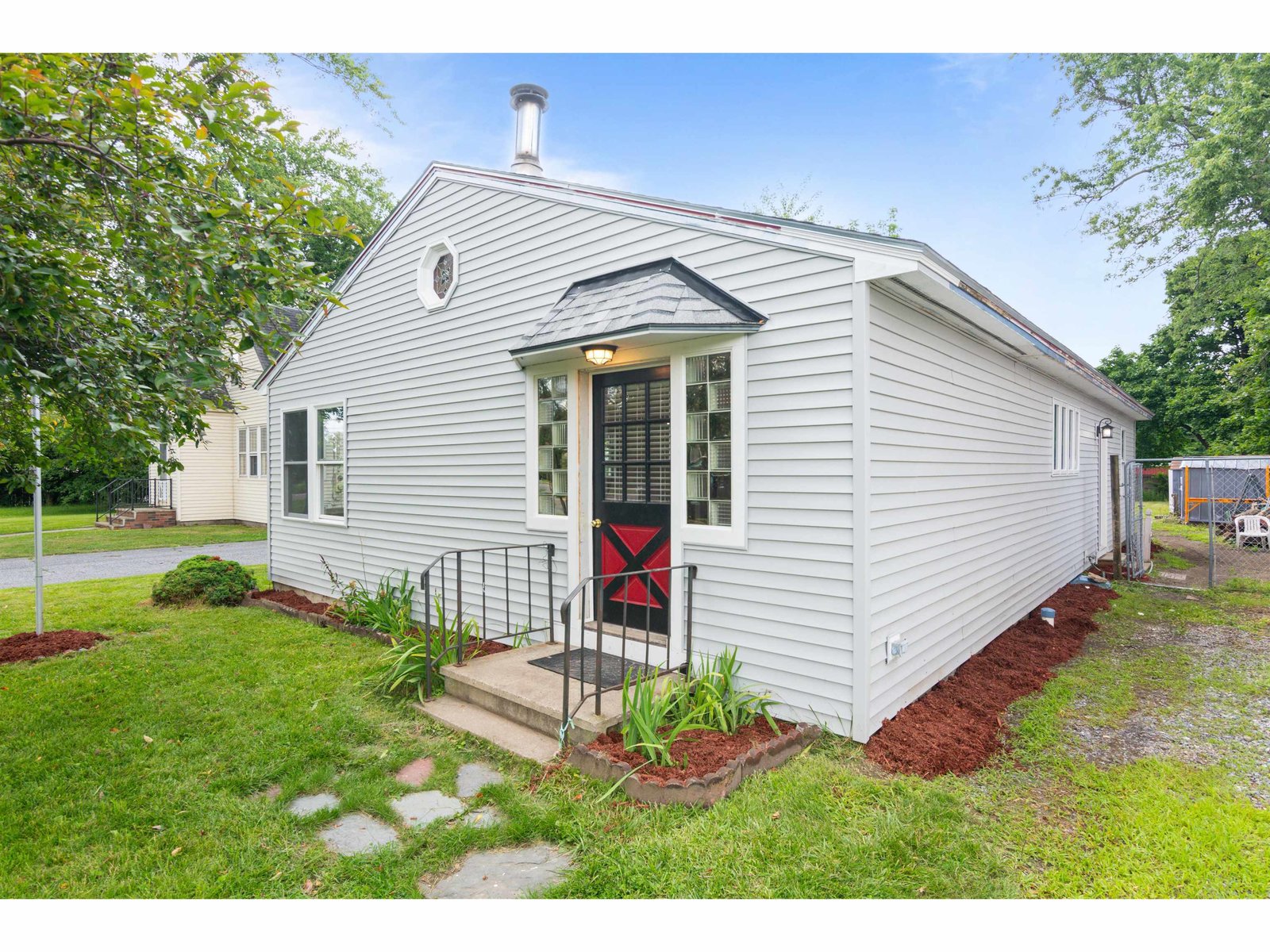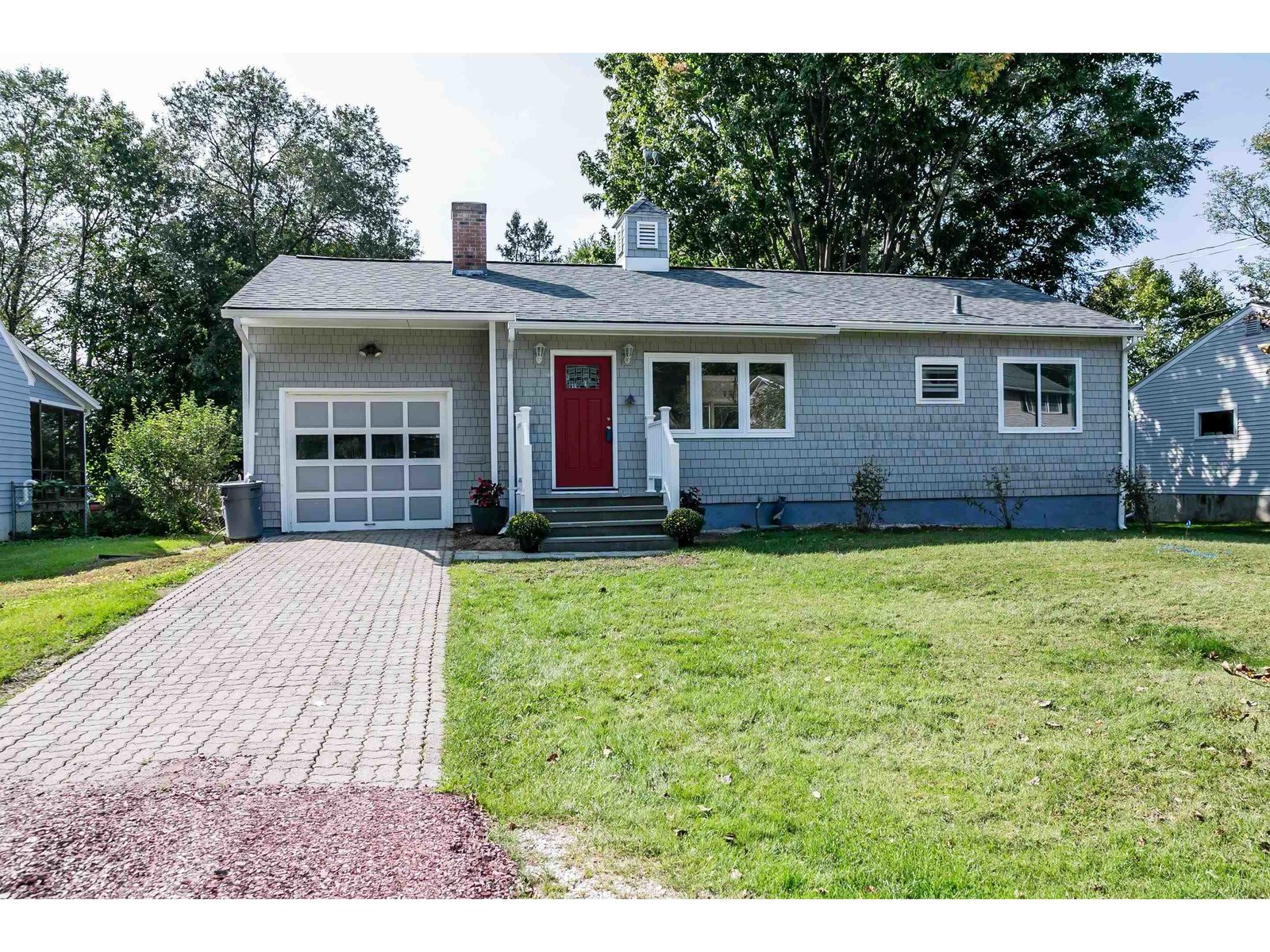Sold Status
$338,000 Sold Price
House Type
3 Beds
2 Baths
2,613 Sqft
Sold By KW Vermont
Similar Properties for Sale
Request a Showing or More Info

Call: 802-863-1500
Mortgage Provider
Mortgage Calculator
$
$ Taxes
$ Principal & Interest
$
This calculation is based on a rough estimate. Every person's situation is different. Be sure to consult with a mortgage advisor on your specific needs.
Shelburne
Here’s your chance to live in Shelburne Village and walk to the Shelburne Museum, Folino’s Pizza, Shelburne Vineyard Winery, Schools and more!! This Cape Cod style house has been nicely renovated by the owner and the current home of the Luxton Jones Gallery. This 2260 sq. feet, home has 3 spacious bedrooms (formerly 4) and offers great extra income potential. Large extra “bonus” room can be used as commercial office space, shop, studio, B & B, mother in law suite etc. etc. 2nd floor “Adirondack” room offers fantastic westerly views of the mountains and sunsets.First floor features a delightful living room with built in bookshelves, custom built wood burning fireplace and sliding doors to large deck and private yard; a lovely dining room just off the eat in kitchen with views of the gardens and a large master bedroom with office/den space, and back door to the gardens. An adjacent renovated bathroom with 6 ft. walk in shower makes this a convenient first floor master. Enjoy cooking in the sun filled kitchen watching the sunset over the mountains! Two additional large bedrooms on the completely renovated second floor, a full bath and bistro dining space with great views of the Adirondacks make a super guest or kids’ space. The landscaped yard is bursting with perennials in the front and back gardens. A private oasis in the back offers a fenced in yard and deck to greet the morning sun. This property offers the new home owner many options, come visit soon. †
Property Location
Property Details
| Sold Price $338,000 | Sold Date Aug 27th, 2019 | |
|---|---|---|
| List Price $349,500 | Total Rooms 7 | List Date Jun 6th, 2019 |
| Cooperation Fee Unknown | Lot Size 0.29 Acres | Taxes $5,827 |
| MLS# 4756649 | Days on Market 1982 Days | Tax Year 2018 |
| Type House | Stories 2 | Road Frontage 100 |
| Bedrooms 3 | Style Cape | Water Frontage |
| Full Bathrooms 1 | Finished 2,613 Sqft | Construction No, Existing |
| 3/4 Bathrooms 1 | Above Grade 2,257 Sqft | Seasonal No |
| Half Bathrooms 0 | Below Grade 356 Sqft | Year Built 1972 |
| 1/4 Bathrooms 0 | Garage Size Car | County Chittenden |
| Interior FeaturesBlinds, Dining Area, Fireplace - Wood, Fireplaces - 1, Living/Dining, Vaulted Ceiling |
|---|
| Equipment & AppliancesRange-Gas, Washer, Microwave, Dishwasher, Refrigerator, Dryer, Attic Fan, CO Detector, Smoke Detectr-Batt Powrd, Smoke Detectr-Hard Wired |
| Kitchen 12x15, 1st Floor | Living Room 14x17, 1st Floor | Dining Room 12x13, 1st Floor |
|---|---|---|
| Bedroom 12x18, 2nd Floor | Bedroom 10x18, 2nd Floor | Bedroom 12x23.5, 1st Floor |
| Other 11x12, 2nd Floor | Studio 20x24, 1st Floor |
| ConstructionWood Frame |
|---|
| BasementInterior, Bulkhead, Partially Finished, Full, Partially Finished |
| Exterior FeaturesBalcony, Deck, Fence - Partial, Garden Space |
| Exterior Vinyl Siding | Disability Features |
|---|---|
| Foundation Concrete | House Color green |
| Floors Tile, Carpet, Hardwood | Building Certifications |
| Roof Shingle-Asphalt | HERS Index |
| DirectionsSouth of Shelburne Village on the left across from the Shelburne Museum. |
|---|
| Lot Description, Mountain View, Landscaped |
| Garage & Parking , , Driveway, 4 Parking Spaces |
| Road Frontage 100 | Water Access |
|---|---|
| Suitable Use | Water Type |
| Driveway Gravel | Water Body |
| Flood Zone No | Zoning Residential |
| School District NA | Middle Shelburne Community School |
|---|---|
| Elementary Shelburne Community School | High Champlain Valley UHSD #15 |
| Heat Fuel Gas-Natural | Excluded |
|---|---|
| Heating/Cool Wall AC Units, Hot Water, Baseboard | Negotiable |
| Sewer Public Sewer at Street | Parcel Access ROW |
| Water Public | ROW for Other Parcel |
| Water Heater Owned, Off Boiler, Gas-Natural | Financing |
| Cable Co Comcast | Documents Property Disclosure, Deed, Tax Map |
| Electric Circuit Breaker(s) | Tax ID 58218311595 |

† The remarks published on this webpage originate from Listed By Mary Palmer of Four Seasons Sotheby\'s Int\'l Realty via the PrimeMLS IDX Program and do not represent the views and opinions of Coldwell Banker Hickok & Boardman. Coldwell Banker Hickok & Boardman cannot be held responsible for possible violations of copyright resulting from the posting of any data from the PrimeMLS IDX Program.

 Back to Search Results
Back to Search Results










