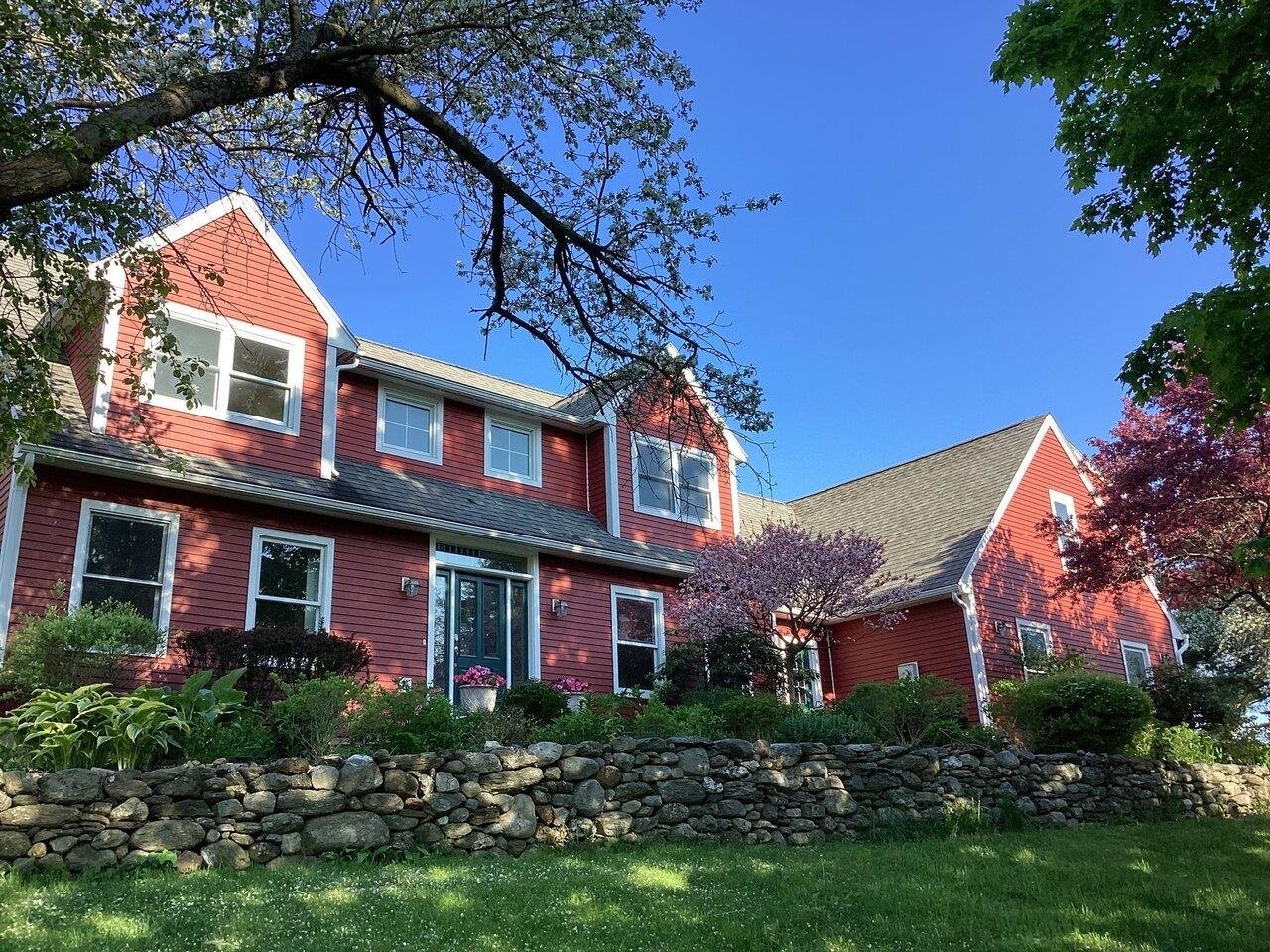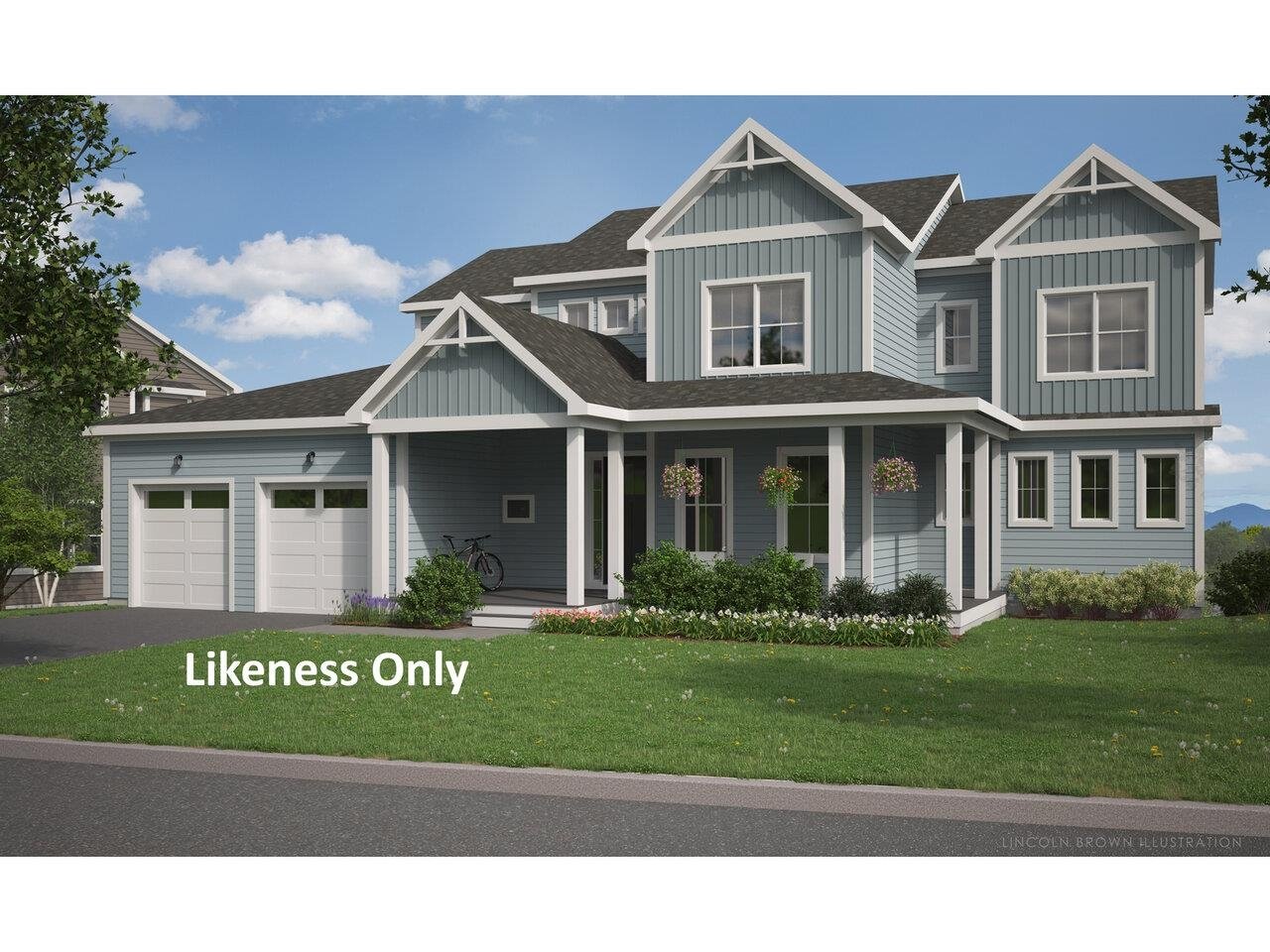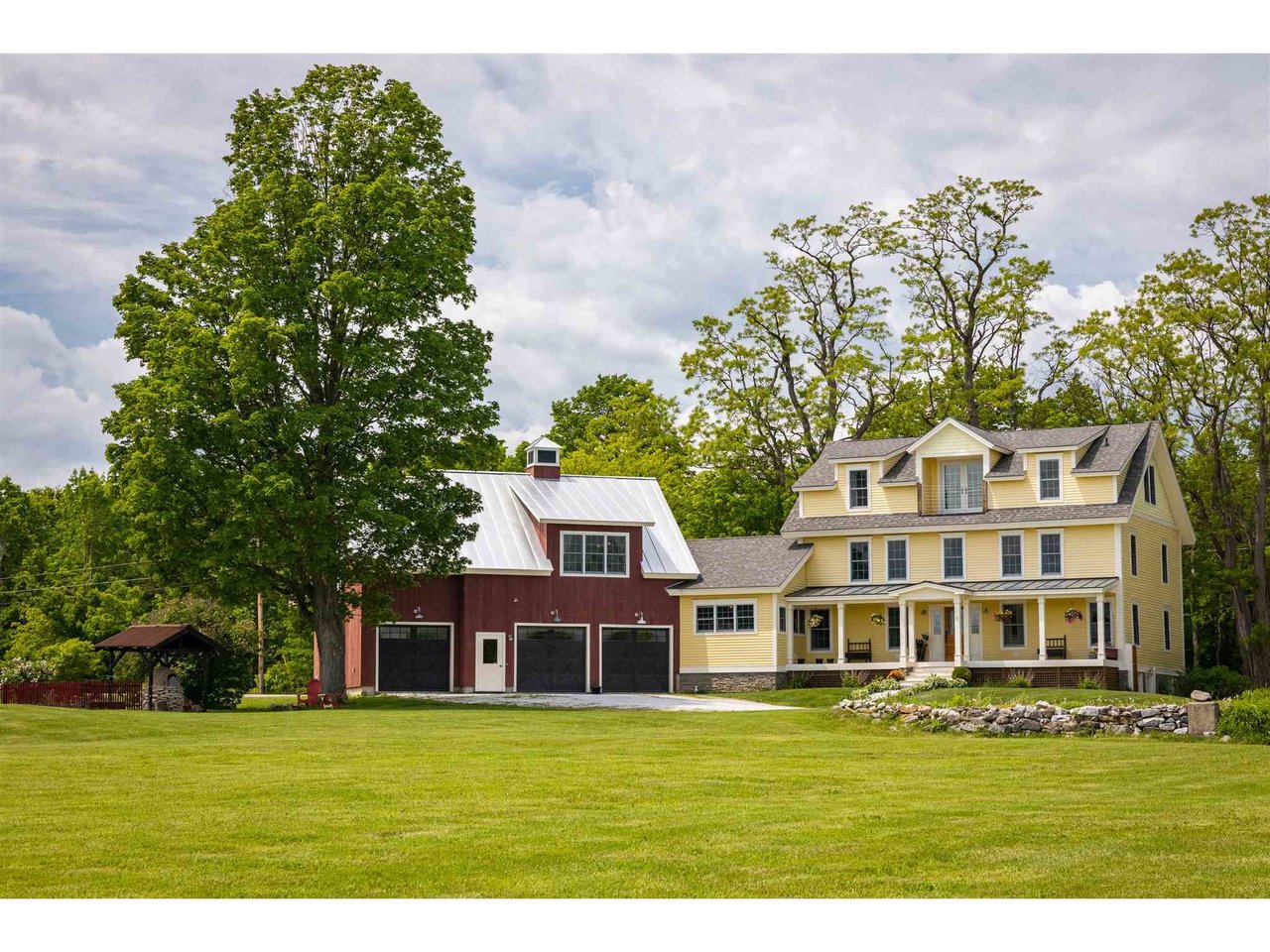Sold Status
$990,000 Sold Price
House Type
5 Beds
4 Baths
5,125 Sqft
Sold By LandVest, Inc-Burlington
Similar Properties for Sale
Request a Showing or More Info

Call: 802-863-1500
Mortgage Provider
Mortgage Calculator
$
$ Taxes
$ Principal & Interest
$
This calculation is based on a rough estimate. Every person's situation is different. Be sure to consult with a mortgage advisor on your specific needs.
Shelburne
Originally built in 1790, this manor home features much more charm than the King’s Boards exude. King’s Boards were so designated by the King of England because their width made them preferred for pre-revolutionary ships’ masts, and, apparently for finer homes, too. The site, just under 4 acres, offers outstanding panoramic Green Mountain views. The owners have been diligent caretakers, preservationists and shepherds, ensuring the transition of this antique home into modernity, beautifully. Step inside history where charm has been preserved, antiquity celebrated and a 20th century lifestyle is blended flawlessly behind the colonial yellow and barn red exteriors. Marvel at where original hand-hewn beams and detailed molding meet the latest insulation, plumbing, wiring, siding, windows and an amazing gourmet kitchen! The marble countertops and classic wainscoting are crisp and stylish. Unlike many antique homes, there are upscale bathrooms and abundant closets. Five bedrooms, four bathrooms and a lovely in-law apartment are included in the 4,885 s.f. of living area. A third-level master suite crowns this home and features a porch from which to enjoy the large meadow in front and the natural surroundings, including conserved land. The property also boasts two large garages, one attached; there are options for much more than cars, a workshop and sports equipment. Come & view! From a rocker on the front porch, image the buried secrets from long ago awaiting a future owner. †
Property Location
Property Details
| Sold Price $990,000 | Sold Date Oct 23rd, 2020 | |
|---|---|---|
| List Price $1,095,000 | Total Rooms 15 | List Date Jun 16th, 2020 |
| Cooperation Fee Unknown | Lot Size 3.67 Acres | Taxes $15,651 |
| MLS# 4811342 | Days on Market 1621 Days | Tax Year 2019 |
| Type House | Stories 3 | Road Frontage 377 |
| Bedrooms 5 | Style Farmhouse | Water Frontage |
| Full Bathrooms 2 | Finished 5,125 Sqft | Construction No, Existing |
| 3/4 Bathrooms 2 | Above Grade 4,885 Sqft | Seasonal No |
| Half Bathrooms 0 | Below Grade 240 Sqft | Year Built 1804 |
| 1/4 Bathrooms 0 | Garage Size 6 Car | County Chittenden |
| Interior FeaturesCeiling Fan, Dining Area, Fireplace - Gas, In-Law/Accessory Dwelling, In-Law Suite, Kitchen Island, Kitchen/Dining, Primary BR w/ BA, Natural Light, Natural Woodwork, Security, Soaking Tub, Storage - Indoor, Vaulted Ceiling, Walk-in Closet, Walk-in Pantry, Laundry - 1st Floor |
|---|
| Equipment & AppliancesWall Oven, Double Oven, Range-Gas, Exhaust Hood, Microwave, Oven - Wall, Range - Gas, Refrigerator-Energy Star, Washer - Energy Star, Security System, Gas Heat Stove, Stove - Gas |
| Living/Dining 27.7 X 15, 1st Floor | Kitchen 18.6 X 14, 1st Floor | Family Room 17.3 X 17.4, 1st Floor |
|---|---|---|
| Office/Study 11.5 X 11.6, 1st Floor | Mudroom 15.11 X 5.6, 1st Floor | Primary Bedroom 22.3 X 15, 3rd Floor |
| Bath - Full 17 X 14, 3rd Floor | Bedroom 15.5 X 16, 2nd Floor | Bedroom 15.4 X 13, 2nd Floor |
| Bedroom 15.4 X 13, 2nd Floor | Bedroom 15.4 X 13, 2nd Floor | Wine Cellar 25.7 X 9.3, Basement |
| Kitchen/Living 18.11 X 23 In Law Suite, 2nd Floor | Bedroom 16.10 X 11.11 - In Law Bedroom, 2nd Floor | Workshop 26 X 31 - Detached garage/barn, 1st Floor |
| ConstructionWood Frame, Timberframe, Timber Frame, Wood Frame |
|---|
| BasementWalkout, Concrete, Sump Pump, Exterior Stairs, Storage Space, Full, Partially Finished, Sump Pump, Walkout, Interior Access, Stairs - Basement |
| Exterior FeaturesBalcony, Barn, Doors - Energy Star, Garden Space, Outbuilding, Porch - Covered, Storage, Window Screens, Windows - Double Pane, Windows - Energy Star |
| Exterior Shingle, Cedar, Wood Siding | Disability Features |
|---|---|
| Foundation Stone, Concrete | House Color Yellow |
| Floors Bamboo, Carpet, Tile | Building Certifications |
| Roof Standing Seam, Shingle-Asphalt | HERS Index |
| DirectionsSouth on Spear Street from Burlington to Shelburne, past Bishop Road, house will be on the left. |
|---|
| Lot Description, Landscaped, Level, Pasture, Fields, Abuts Conservation, Near Country Club, Near Golf Course, Near Shopping, Near Skiing, Near Hospital |
| Garage & Parking Attached, Auto Open, Direct Entry, Finished, Rec Vehicle, Driveway, 6+ Parking Spaces, RV Accessible |
| Road Frontage 377 | Water Access |
|---|---|
| Suitable UseResidential | Water Type |
| Driveway Crushed/Stone | Water Body |
| Flood Zone No | Zoning Residential |
| School District Chittenden South | Middle Shelburne Community School |
|---|---|
| Elementary Shelburne Community School | High Champlain Valley UHSD #15 |
| Heat Fuel Gas-Natural | Excluded Mud room coat rack made from door knobs |
|---|---|
| Heating/Cool Other, Underground, Smoke Detectr-Batt Powrd, Multi Zone, Baseboard, In Floor, Hot Water, Radiant Floor | Negotiable |
| Sewer Public | Parcel Access ROW |
| Water Private, Drilled Well | ROW for Other Parcel |
| Water Heater Domestic, Tank, Gas-Natural, Off Boiler | Financing |
| Cable Co Xfinity Concast | Documents Survey, Property Disclosure, Deed |
| Electric Wired for Generator, 220 Plug, Circuit Breaker(s) | Tax ID 582-183-12036 |

† The remarks published on this webpage originate from Listed By Kathleen OBrien of Four Seasons Sotheby\'s Int\'l Realty via the PrimeMLS IDX Program and do not represent the views and opinions of Coldwell Banker Hickok & Boardman. Coldwell Banker Hickok & Boardman cannot be held responsible for possible violations of copyright resulting from the posting of any data from the PrimeMLS IDX Program.

 Back to Search Results
Back to Search Results










