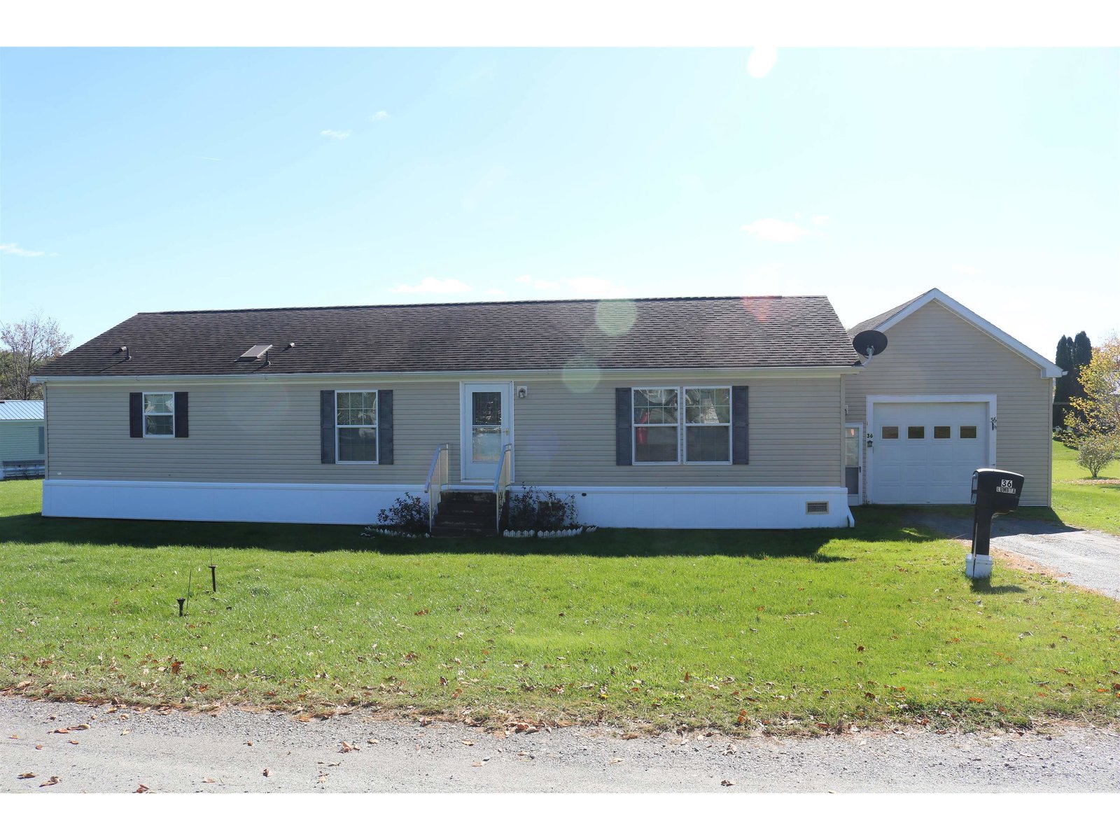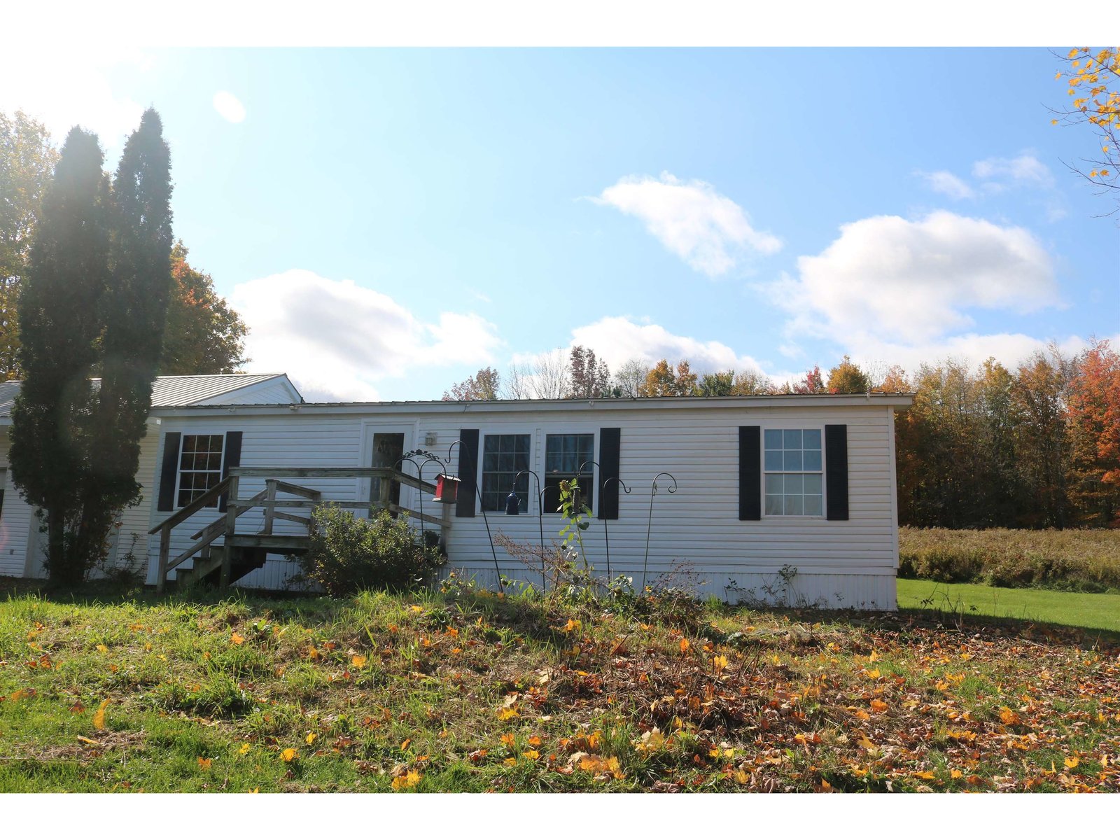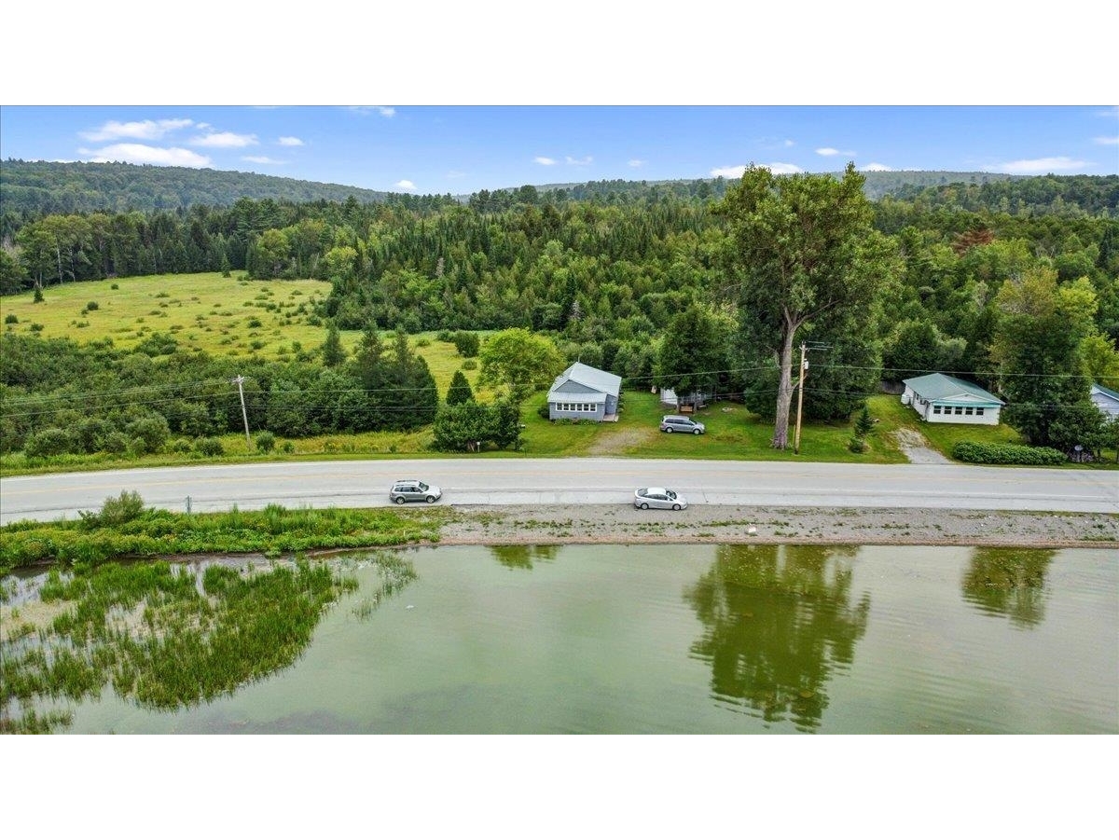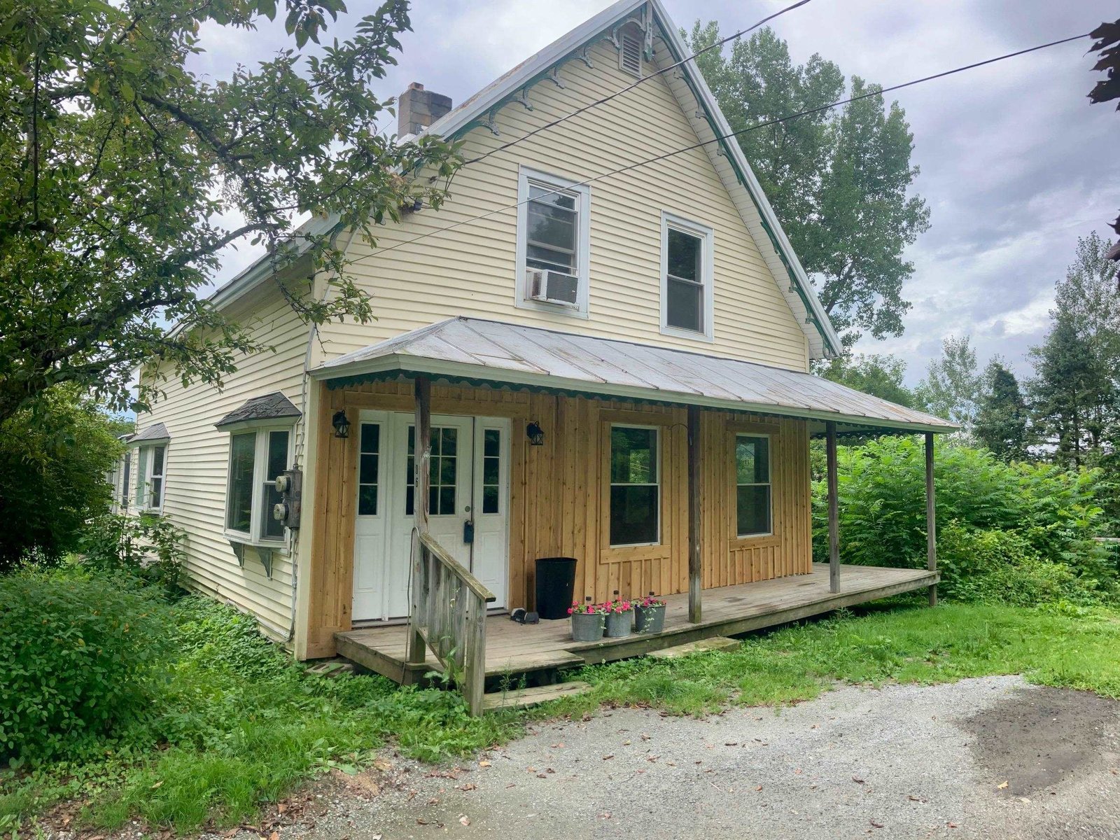Sold Status
$178,000 Sold Price
House Type
3 Beds
1 Baths
1,722 Sqft
Sold By KW Vermont- Enosburg
Similar Properties for Sale
Request a Showing or More Info

Call: 802-863-1500
Mortgage Provider
Mortgage Calculator
$
$ Taxes
$ Principal & Interest
$
This calculation is based on a rough estimate. Every person's situation is different. Be sure to consult with a mortgage advisor on your specific needs.
Franklin County
Come home to your inviting Cedar post porch and leave the day behind you. This porch is sure to please! Head on into the immaculate natural light filled kitchen dining area. From there step down into your spacious living room. Down the hall are 3 bedrooms and one full bathroom. All meticulously kept with newer windows. A full well done laundry room awaits you, with cabinets and a counter for added convenience, such a bonus! Step out onto the deck and find your happy place. Wait until you see the garage! Walking the property your smile continues as you spot the many fruit trees! Apple, Pear, Plum and Cherry! Raspberry and Blueberry bushes as well. And just when you thought it could not get any better, You will find a well done walkway leading to the attached one bedroom one bath space with a fully applianced kitchen. Welcome Home! †
Property Location
Property Details
| Sold Price $178,000 | Sold Date Aug 28th, 2019 | |
|---|---|---|
| List Price $175,900 | Total Rooms 3 | List Date May 22nd, 2019 |
| Cooperation Fee Unknown | Lot Size 9.3 Acres | Taxes $2,725 |
| MLS# 4753266 | Days on Market 2010 Days | Tax Year 2018 |
| Type House | Stories 1 | Road Frontage |
| Bedrooms 3 | Style Manuf./Mobile, Ranch | Water Frontage |
| Full Bathrooms 1 | Finished 1,722 Sqft | Construction No, Existing |
| 3/4 Bathrooms 0 | Above Grade 1,722 Sqft | Seasonal No |
| Half Bathrooms 0 | Below Grade 0 Sqft | Year Built 1987 |
| 1/4 Bathrooms 0 | Garage Size 2 Car | County Franklin |
| Interior FeaturesDining Area, In-Law/Accessory Dwelling, Kitchen/Dining, Walk-in Closet, Laundry - 1st Floor |
|---|
| Equipment & AppliancesRefrigerator, Washer, Range-Gas, Dryer, Smoke Detector, Satellite Dish, Gas Heat Stove, Furnace - Wood |
| ConstructionWood Frame, Manufactured Home |
|---|
| Basement |
| Exterior FeaturesDeck, Garden Space, Porch - Covered |
| Exterior Vinyl Siding | Disability Features |
|---|---|
| Foundation Concrete | House Color Tan |
| Floors Laminate | Building Certifications |
| Roof Metal | HERS Index |
| DirectionsExit 19, Take Right, onto VT 104 N, veer onto VT 105 E for 13 miles, Take left onto VT 236, Slight Right onto Gilman will see sign on the Right |
|---|
| Lot Description, Country Setting, Pond Site |
| Garage & Parking Detached, Auto Open, Barn |
| Road Frontage | Water Access |
|---|---|
| Suitable Use | Water Type |
| Driveway Dirt | Water Body |
| Flood Zone Unknown | Zoning residential |
| School District NA | Middle Sheldon Elementary School |
|---|---|
| Elementary Sheldon Elementary School | High Choice |
| Heat Fuel Wood, Solar | Excluded Big freezer in garage dns |
|---|---|
| Heating/Cool None, Stove-Wood, Multi Zone | Negotiable |
| Sewer Septic, Leach Field, Concrete | Parcel Access ROW |
| Water Drilled Well, On-Site Well Exists | ROW for Other Parcel |
| Water Heater Electric | Financing |
| Cable Co Direct TV | Documents |
| Electric 100 Amp, Circuit Breaker(s) | Tax ID 585-184-10537 |

† The remarks published on this webpage originate from Listed By Stacie M. Callan of CENTURY 21 MRC via the PrimeMLS IDX Program and do not represent the views and opinions of Coldwell Banker Hickok & Boardman. Coldwell Banker Hickok & Boardman cannot be held responsible for possible violations of copyright resulting from the posting of any data from the PrimeMLS IDX Program.

 Back to Search Results
Back to Search Results










