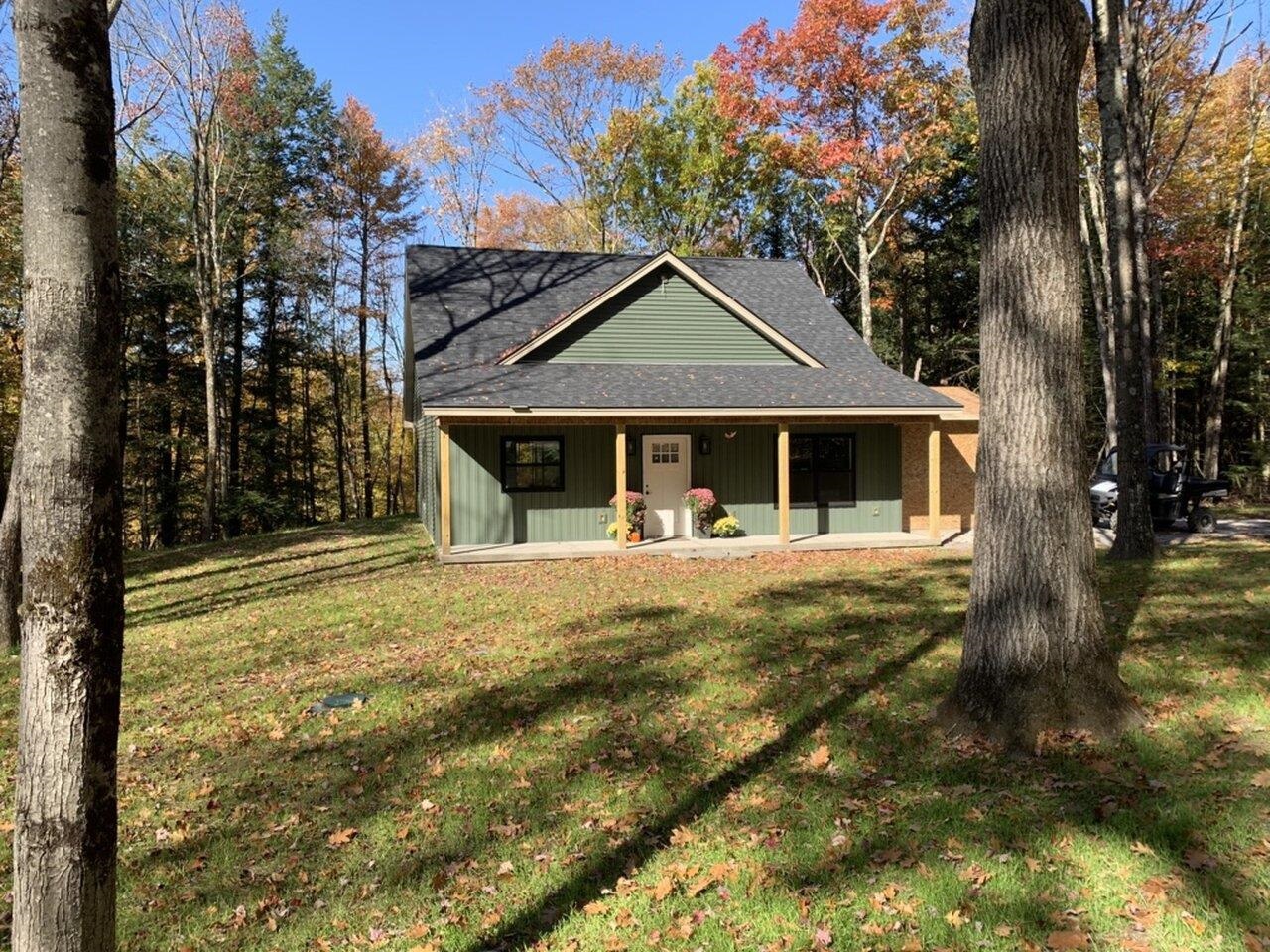Sold Status
$289,900 Sold Price
House Type
2 Beds
1 Baths
840 Sqft
Sold By Northern Vermont Realty Group
Similar Properties for Sale
Request a Showing or More Info

Call: 802-863-1500
Mortgage Provider
Mortgage Calculator
$
$ Taxes
$ Principal & Interest
$
This calculation is based on a rough estimate. Every person's situation is different. Be sure to consult with a mortgage advisor on your specific needs.
Franklin County
Situated on a sprawling 8-acre parcel of land, this charming 2-bedroom, 1-bathroom home offers the perfect blend of rural tranquility and modern comfort. Simple living at its best! This house had a new furnace and water heater installed in April. One of the standout features of this property is the massive garage and shop space, perfect for hobbyists, or anyone in need of ample storage. With enough room to accommodate multiple vehicles, equipment, or a workshop, this garage provides endless possibilities for customization and utilization. Second floor of the shop is set up as an archery range for outdoor enthusiasts! Step outside and immerse yourself in the beauty of the Vermont countryside. The expansive 8-acre lot offers a serene and private setting, allowing you to embrace nature, start a garden, or simply enjoy the peace and quiet. Located in Sheldon, you'll experience the charm of small-town living while still enjoying convenient access to nearby amenities, schools, and shopping centers. Schedule your showing today and make this property in Sheldon your very own haven. †
Property Location
Property Details
| Sold Price $289,900 | Sold Date Jul 14th, 2023 | |
|---|---|---|
| List Price $279,900 | Total Rooms 4 | List Date May 26th, 2023 |
| Cooperation Fee Unknown | Lot Size 8.6 Acres | Taxes $2,919 |
| MLS# 4954397 | Days on Market 545 Days | Tax Year 2022 |
| Type House | Stories 1 | Road Frontage |
| Bedrooms 2 | Style Ranch | Water Frontage |
| Full Bathrooms 1 | Finished 840 Sqft | Construction No, Existing |
| 3/4 Bathrooms 0 | Above Grade 840 Sqft | Seasonal No |
| Half Bathrooms 0 | Below Grade 0 Sqft | Year Built 1993 |
| 1/4 Bathrooms 0 | Garage Size 2 Car | County Franklin |
| Interior FeaturesCeiling Fan, Wood Stove Hook-up |
|---|
| Equipment & AppliancesRefrigerator, Range-Electric, Dishwasher, Microwave, , Forced Air |
| Bedroom 11' 3" x 8' 1", 1st Floor | Living Room 16' 2" x 12' 10", 1st Floor | Kitchen 16' 7" x 11' 11", 1st Floor |
|---|---|---|
| Bath - Full 7' 9" x 8' 10", 1st Floor | Laundry Room 5' 10" x 10' 7", 1st Floor |
| ConstructionWood Frame |
|---|
| Basement |
| Exterior FeaturesShed, Windows - Double Pane |
| Exterior Vinyl Siding | Disability Features |
|---|---|
| Foundation Slab - Concrete | House Color white |
| Floors Vinyl, Laminate | Building Certifications |
| Roof Metal | HERS Index |
| DirectionsFrom exit 19, take Route 104 towards Enosburg, turn right onto Pond Road, turn left onto Sheldon Woods Road- look for sign on left about 3/4 of the way down the road. |
|---|
| Lot Description, Trail/Near Trail |
| Garage & Parking Detached, |
| Road Frontage | Water Access |
|---|---|
| Suitable Use | Water Type |
| Driveway Gravel | Water Body |
| Flood Zone Unknown | Zoning unknown |
| School District NA | Middle |
|---|---|
| Elementary | High |
| Heat Fuel Gas-LP/Bottle | Excluded Wood stove in house and shop |
|---|---|
| Heating/Cool None | Negotiable Washer, Dryer |
| Sewer 1000 Gallon | Parcel Access ROW |
| Water Drilled Well | ROW for Other Parcel |
| Water Heater Electric | Financing |
| Cable Co Comcast | Documents Other, Deed |
| Electric 100 Amp | Tax ID 585-184-10266 |

† The remarks published on this webpage originate from Listed By Tamithy Howrigan of RE/MAX North Professionals via the PrimeMLS IDX Program and do not represent the views and opinions of Coldwell Banker Hickok & Boardman. Coldwell Banker Hickok & Boardman cannot be held responsible for possible violations of copyright resulting from the posting of any data from the PrimeMLS IDX Program.

 Back to Search Results
Back to Search Results










