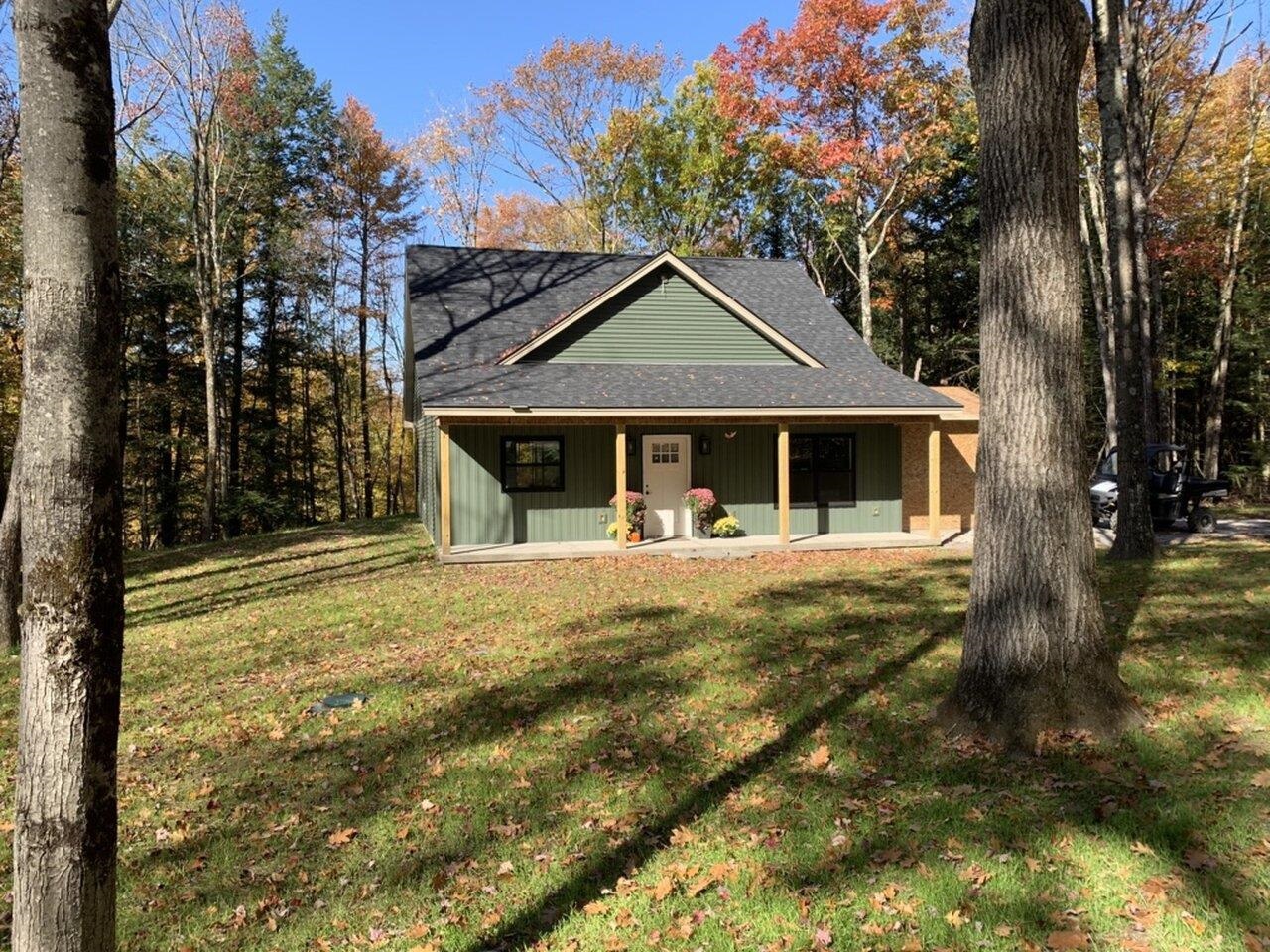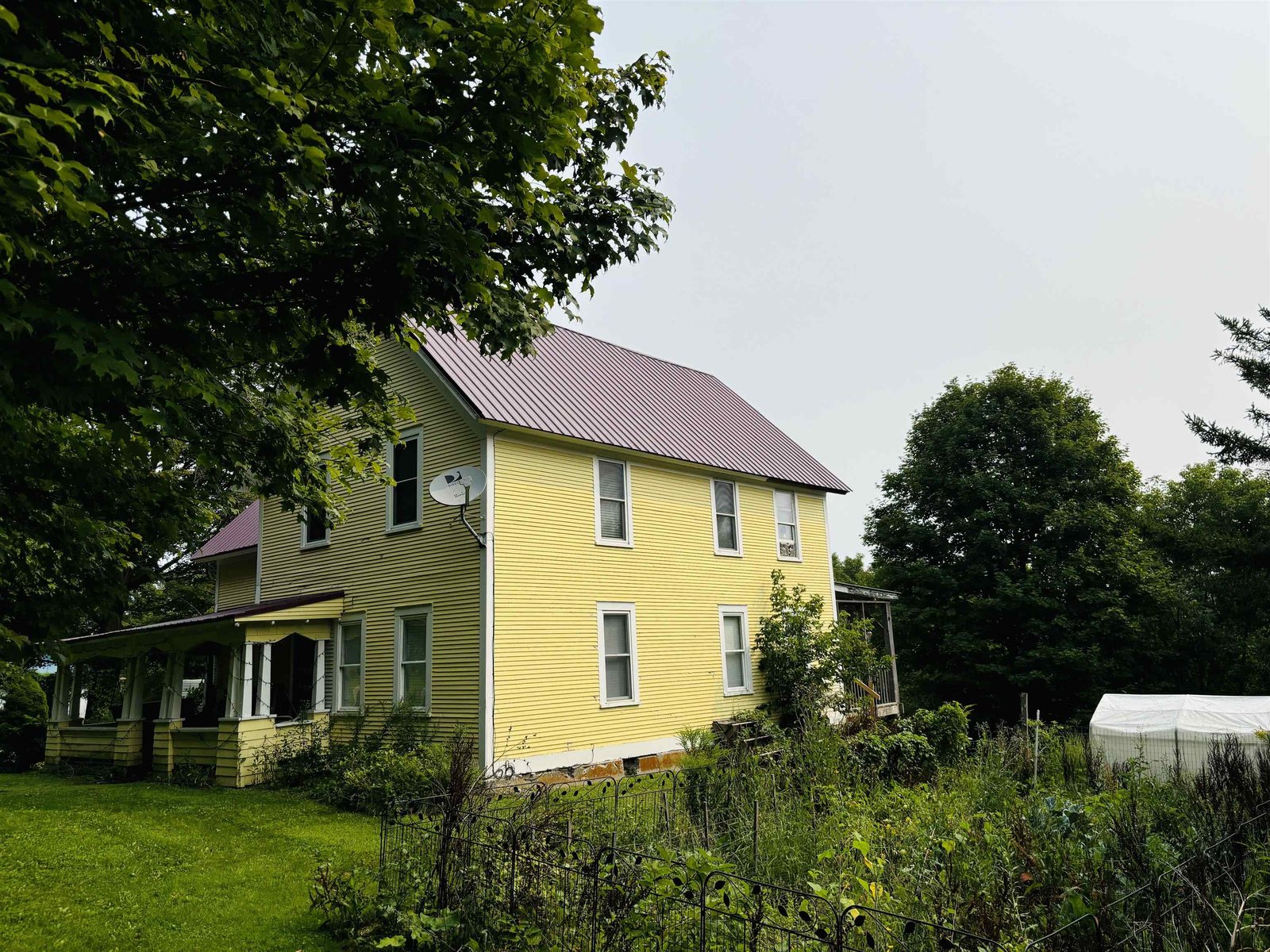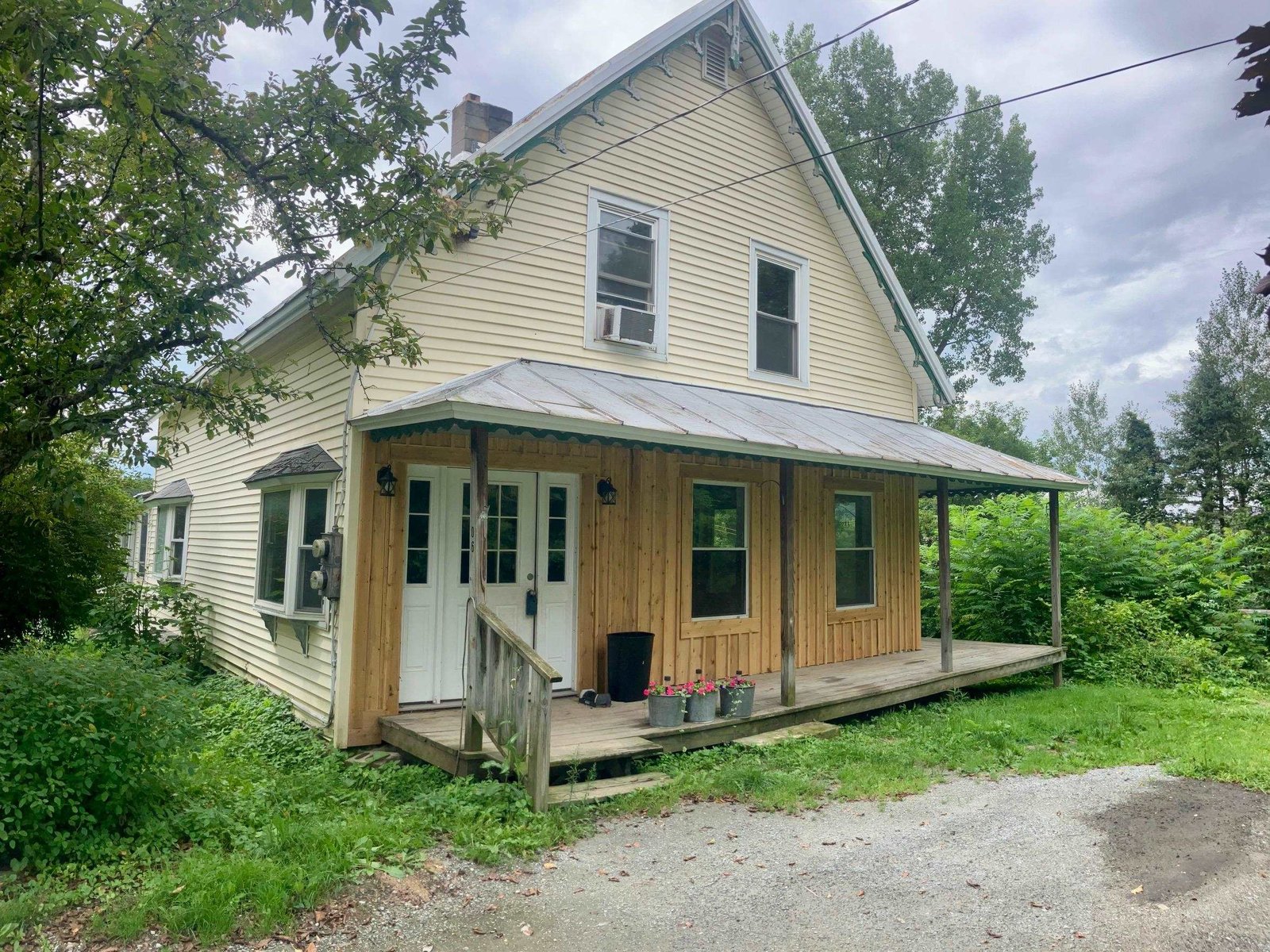Sold Status
$147,500 Sold Price
House Type
4 Beds
2 Baths
3,627 Sqft
Sold By
Similar Properties for Sale
Request a Showing or More Info

Call: 802-863-1500
Mortgage Provider
Mortgage Calculator
$
$ Taxes
$ Principal & Interest
$
This calculation is based on a rough estimate. Every person's situation is different. Be sure to consult with a mortgage advisor on your specific needs.
Franklin County
Beautiful colonial in the quaint town of Sheldon. Drive through the brick entrance monuments to a secluded rear compound that includes two garages & lots of parking or storage space. The home boasts 2688 SF with an additional 939 SF of partially finished basement space w/large hot tub. 4 bedrooms along w/separate first floor office offers plenty of space. There is both a formal dining room & an informal dining area that has sliding doors to the pool & deck. The large kitchen has lots of cabinet space. The real highlight of this home is the huge fireplaced great room. For the tinkerer, one garage is heated & can be used as a workshop holding up to 4 vehicles inline while there is a separate 1 car garage & storage shelter. The large in-ground pool w/great deck and patio is perfect for barbequing. 45 min to Burlington, 10 min to St. Albans. Has some deferred maintenance & slight water damage; professionally mitigated. Town assessed at $303,000. Conventional financing likely required. †
Property Location
Property Details
| Sold Price $147,500 | Sold Date Feb 18th, 2013 | |
|---|---|---|
| List Price $179,900 | Total Rooms 9 | List Date Oct 31st, 2012 |
| Cooperation Fee Unknown | Lot Size 1.25 Acres | Taxes $4,982 |
| MLS# 4195387 | Days on Market 4404 Days | Tax Year 2012 |
| Type House | Stories 2 | Road Frontage 200 |
| Bedrooms 4 | Style Colonial | Water Frontage |
| Full Bathrooms 1 | Finished 3,627 Sqft | Construction Existing |
| 3/4 Bathrooms 1 | Above Grade 2,688 Sqft | Seasonal No |
| Half Bathrooms 0 | Below Grade 939 Sqft | Year Built 1986 |
| 1/4 Bathrooms | Garage Size 1 Car | County Franklin |
| Interior FeaturesKitchen, Living Room, Office/Study, Primary BR with BA, Ceiling Fan, Fireplace-Gas, Hot Tub, Dining Area, 1 Fireplace |
|---|
| Equipment & AppliancesDishwasher, Refrigerator |
| Primary Bedroom 22'4 x 11'8 2nd Floor | 2nd Bedroom 15'6 x 11'8 1st Floor | 3rd Bedroom 11'8 x 11'6 2nd Floor |
|---|---|---|
| 4th Bedroom 11'8 x 11'6 2nd Floor | Living Room 26' x 19'2 | Kitchen 13'3 x 10'11 |
| Dining Room 17'11 x 13'5 1st Floor | Office/Study 15' x 7'6 | Full Bath 1st Floor |
| 3/4 Bath 2nd Floor |
| ConstructionWood Frame, Existing |
|---|
| BasementInterior, Partially Finished, Full |
| Exterior FeaturesPool-In Ground, Full Fence, Hot Tub, Out Building |
| Exterior Composition, Clapboard | Disability Features 1st Floor Bedroom, 1st Floor Full Bathrm |
|---|---|
| Foundation Concrete | House Color White |
| Floors Vinyl, Carpet, Ceramic Tile | Building Certifications |
| Roof Shingle-Asphalt | HERS Index |
| DirectionsFrom St. Albans take Rt. 105, turn right on Bedard Road, first house on left, look for sign |
|---|
| Lot DescriptionFenced, Country Setting |
| Garage & Parking Detached, Heated |
| Road Frontage 200 | Water Access |
|---|---|
| Suitable UseNot Applicable | Water Type |
| Driveway Paved, Crushed/Stone | Water Body |
| Flood Zone No | Zoning Residential |
| School District NA | Middle Sheldon Elementary School |
|---|---|
| Elementary Sheldon Elementary School | High Choice |
| Heat Fuel Wood, Oil | Excluded All fuel and oil tanks that are not associated with the house heating system. |
|---|---|
| Heating/Cool Multi Zone, Baseboard, Hot Water, Multi Zone | Negotiable |
| Sewer 1000 Gallon, Septic, Concrete | Parcel Access ROW No |
| Water Drilled Well | ROW for Other Parcel |
| Water Heater Electric, Owned | Financing Conventional |
| Cable Co | Documents Deed, Survey |
| Electric Circuit Breaker(s) | Tax ID 58518410292 |

† The remarks published on this webpage originate from Listed By Barbara Trousdale of Preferred Properties - Off: 802-862-9106 via the PrimeMLS IDX Program and do not represent the views and opinions of Coldwell Banker Hickok & Boardman. Coldwell Banker Hickok & Boardman cannot be held responsible for possible violations of copyright resulting from the posting of any data from the PrimeMLS IDX Program.

 Back to Search Results
Back to Search Results








