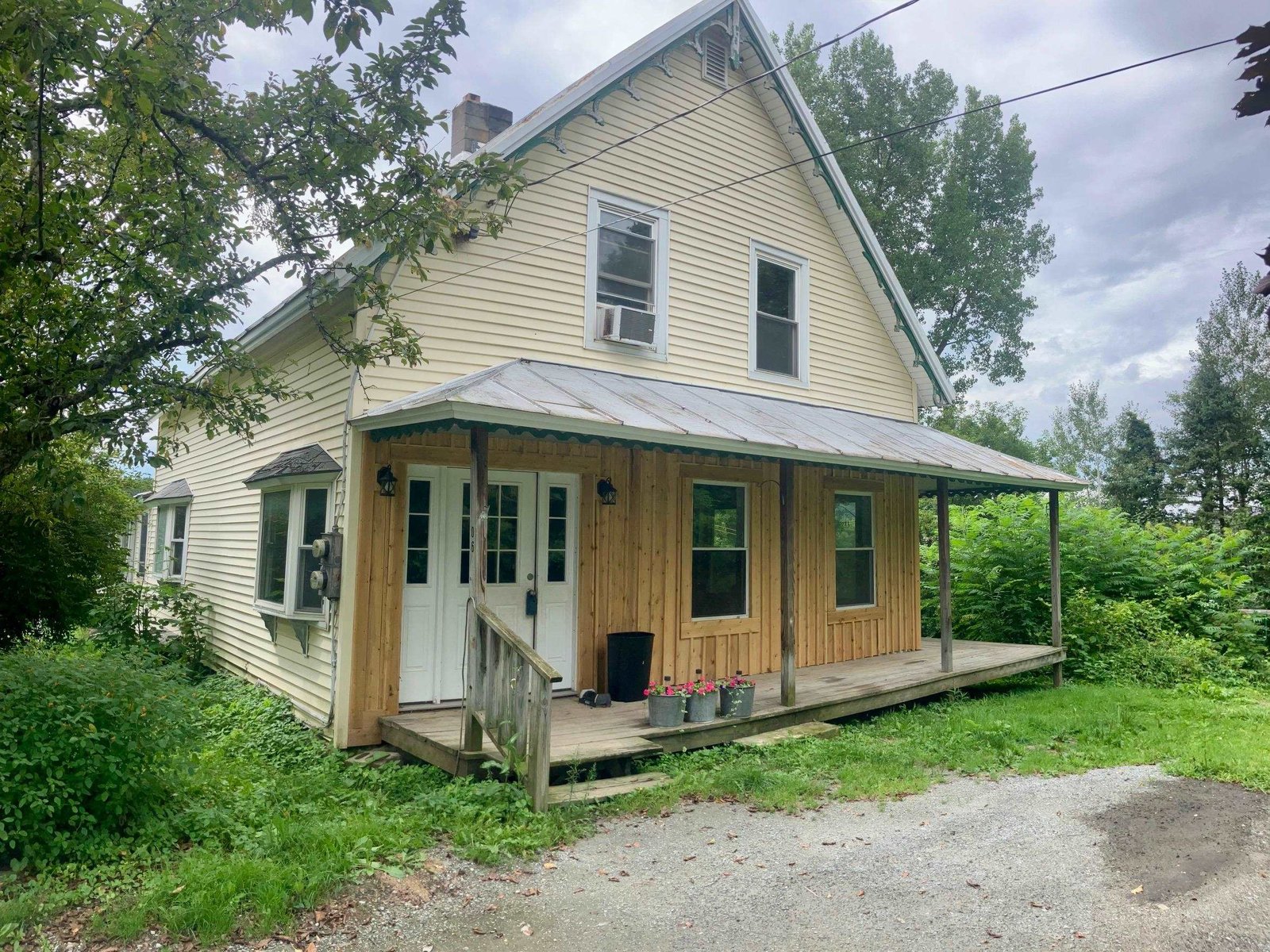Sold Status
$185,000 Sold Price
House Type
3 Beds
2 Baths
1,830 Sqft
Sold By Your Journey Real Estate
Similar Properties for Sale
Request a Showing or More Info

Call: 802-863-1500
Mortgage Provider
Mortgage Calculator
$
$ Taxes
$ Principal & Interest
$
This calculation is based on a rough estimate. Every person's situation is different. Be sure to consult with a mortgage advisor on your specific needs.
Franklin County
Here is an amazing amount of space, a great layout, a serene setting, a great place to operate a business in the large detached garage, and you would never know that a mobile home once stood here! This one-of-a-kind home has upgrades & interesting features like no other. Over 1800 sq ft of single-level living space and the central air easily cools it down on these hot summer days. Play in your 1+ acre yard, swim in the pool, there is so much fun to be had and memories to be made. †
Property Location
Property Details
| Sold Price $185,000 | Sold Date Feb 7th, 2017 | |
|---|---|---|
| List Price $189,524 | Total Rooms 5 | List Date Jul 31st, 2015 |
| Cooperation Fee Unknown | Lot Size 1.5 Acres | Taxes $3,040 |
| MLS# 4442538 | Days on Market 3401 Days | Tax Year 2015 |
| Type House | Stories 1 | Road Frontage 150 |
| Bedrooms 3 | Style Ranch, Other | Water Frontage |
| Full Bathrooms 2 | Finished 1,830 Sqft | Construction , Existing |
| 3/4 Bathrooms 0 | Above Grade 1,830 Sqft | Seasonal No |
| Half Bathrooms 0 | Below Grade 0 Sqft | Year Built 1975 |
| 1/4 Bathrooms 0 | Garage Size 2 Car | County Franklin |
| Interior FeaturesCeiling Fan, Kitchen Island, Laundry Hook-ups, Primary BR w/ BA |
|---|
| Equipment & AppliancesExhaust Hood, Refrigerator, Range-Electric, CO Detector, Dehumidifier, Satellite Dish, Smoke Detector, Smoke Detector, Smoke Detectr-Batt Powrd, Wood Stove |
| Kitchen 13' 11' x 13', 1st Floor | Dining Room 11' x 13', 1st Floor | Living Room 15 '2" x 26' 11', 1st Floor |
|---|---|---|
| Office/Study 15' 3" x 11' 7", 1st Floor | Primary Bedroom 15' 2" x 18' 4", 1st Floor | Bedroom 13' 8" x 9' 10", 1st Floor |
| Bedroom 11' x 13', 1st Floor |
| Construction |
|---|
| BasementInterior, Sump Pump, Concrete, Interior Stairs, Slab, Partial |
| Exterior FeaturesDeck, Fence - Invisible Pet, Pool - Above Ground, Porch - Covered, Handicap Modified |
| Exterior Vinyl | Disability Features 1st Flr Low-Pile Carpet, One-Level Home, 1st Floor Bedroom, 1st Floor Full Bathrm, Bathrm w/tub, Kitchen w/5 ft Diameter, Kitchen w/5 Ft. Diameter, One-Level Home |
|---|---|
| Foundation Float Slab, Concrete | House Color |
| Floors Carpet, Laminate | Building Certifications |
| Roof Metal | HERS Index |
| DirectionsFrom I-89 take exit 20. Turn right onto RT 207. After about 5 miles, take left on Cook Road, house will be on left. See sign. |
|---|
| Lot Description, Level, Country Setting, Rural Setting |
| Garage & Parking Detached, Heated, Driveway, 6+ Parking Spaces |
| Road Frontage 150 | Water Access |
|---|---|
| Suitable Use | Water Type |
| Driveway Paved, Gravel | Water Body |
| Flood Zone No | Zoning R |
| School District NA | Middle |
|---|---|
| Elementary Sheldon Elementary School | High Choice |
| Heat Fuel Wood, Gas-LP/Bottle | Excluded |
|---|---|
| Heating/Cool Central Air, Hot Air | Negotiable Other, Washer, Dryer |
| Sewer Private | Parcel Access ROW |
| Water Public | ROW for Other Parcel |
| Water Heater Gas-Lp/Bottle, Owned | Financing |
| Cable Co | Documents |
| Electric Circuit Breaker(s) | Tax ID 58518410065 |

† The remarks published on this webpage originate from Listed By of via the PrimeMLS IDX Program and do not represent the views and opinions of Coldwell Banker Hickok & Boardman. Coldwell Banker Hickok & Boardman cannot be held responsible for possible violations of copyright resulting from the posting of any data from the PrimeMLS IDX Program.

 Back to Search Results
Back to Search Results










