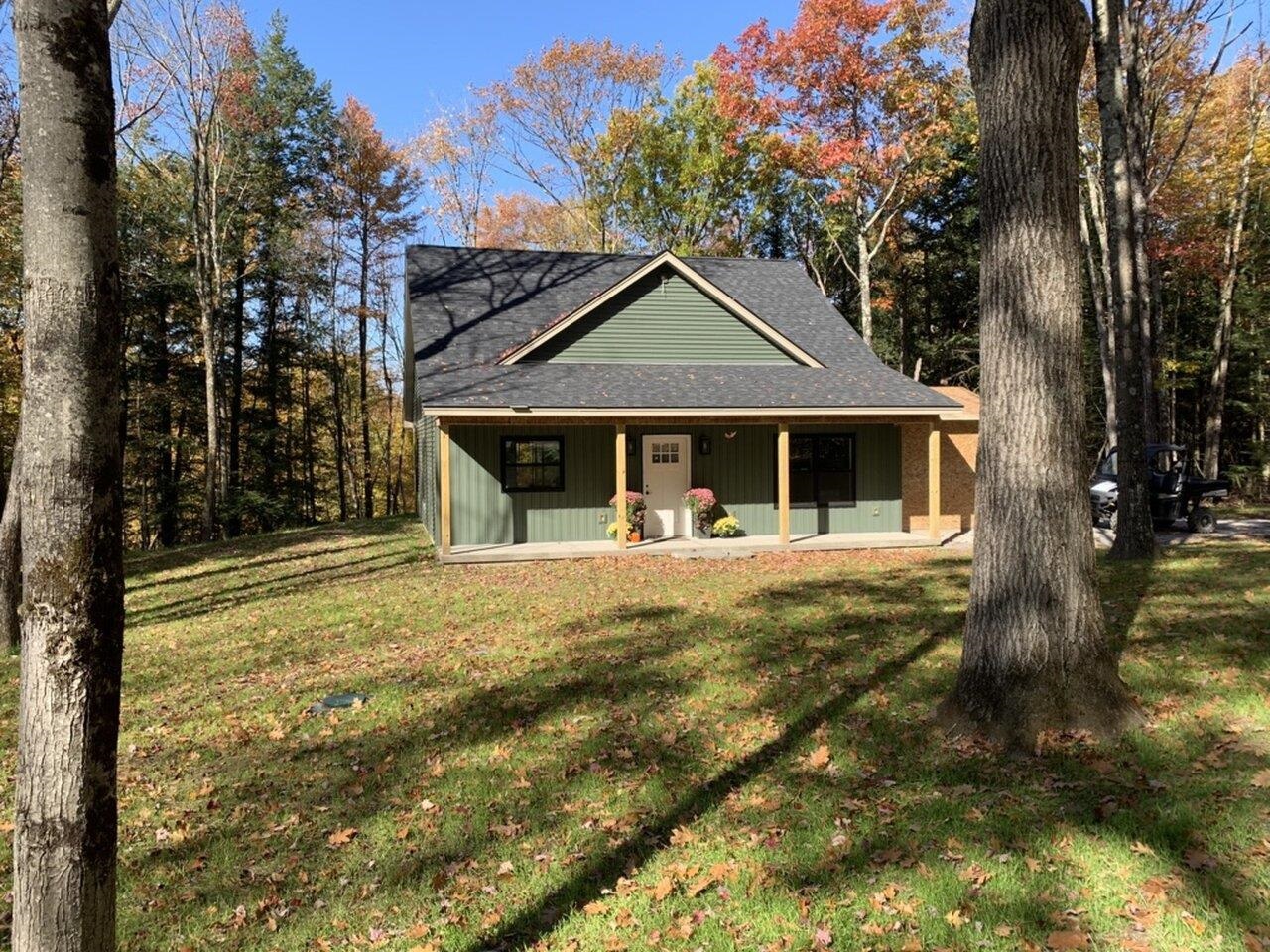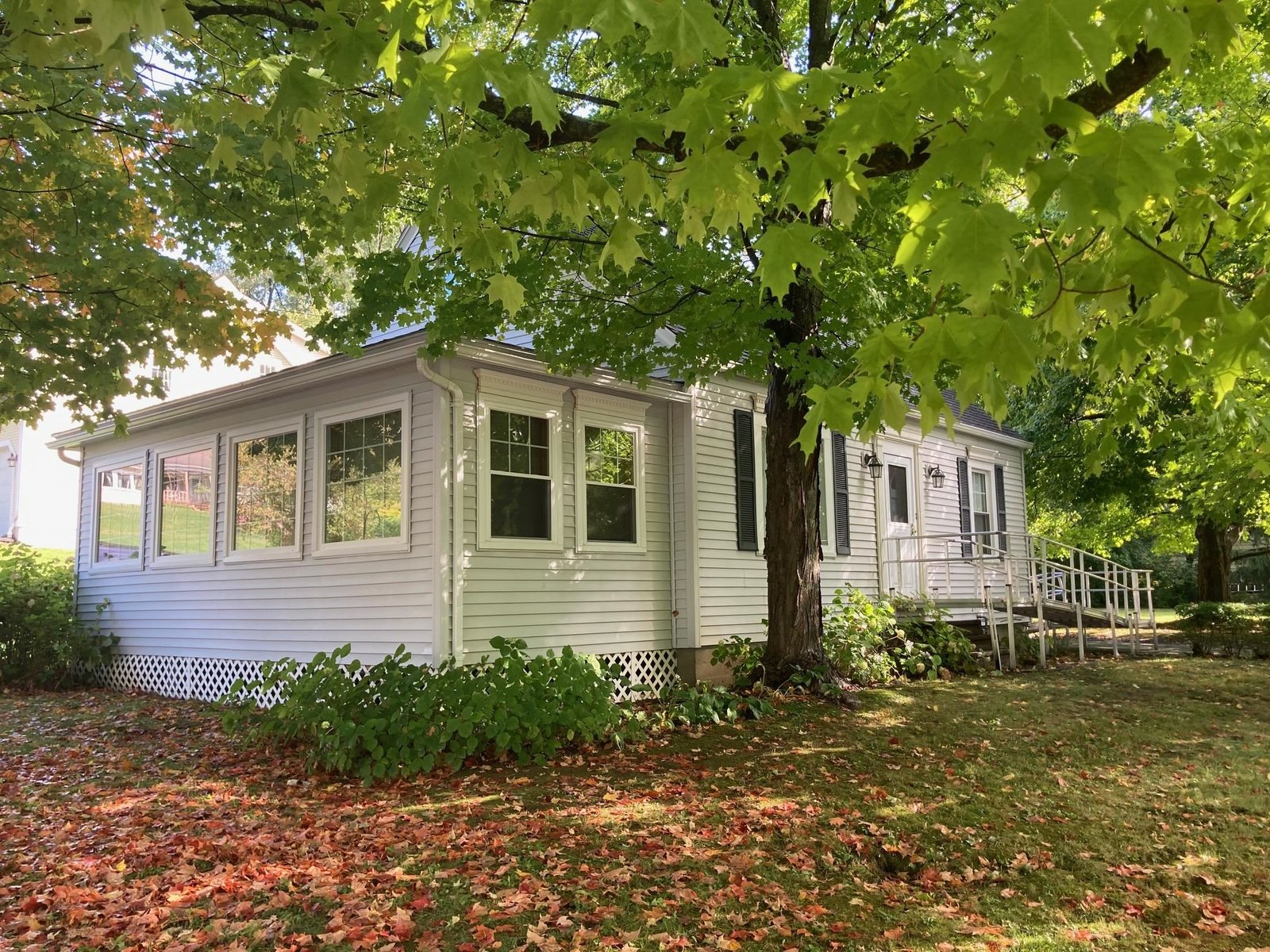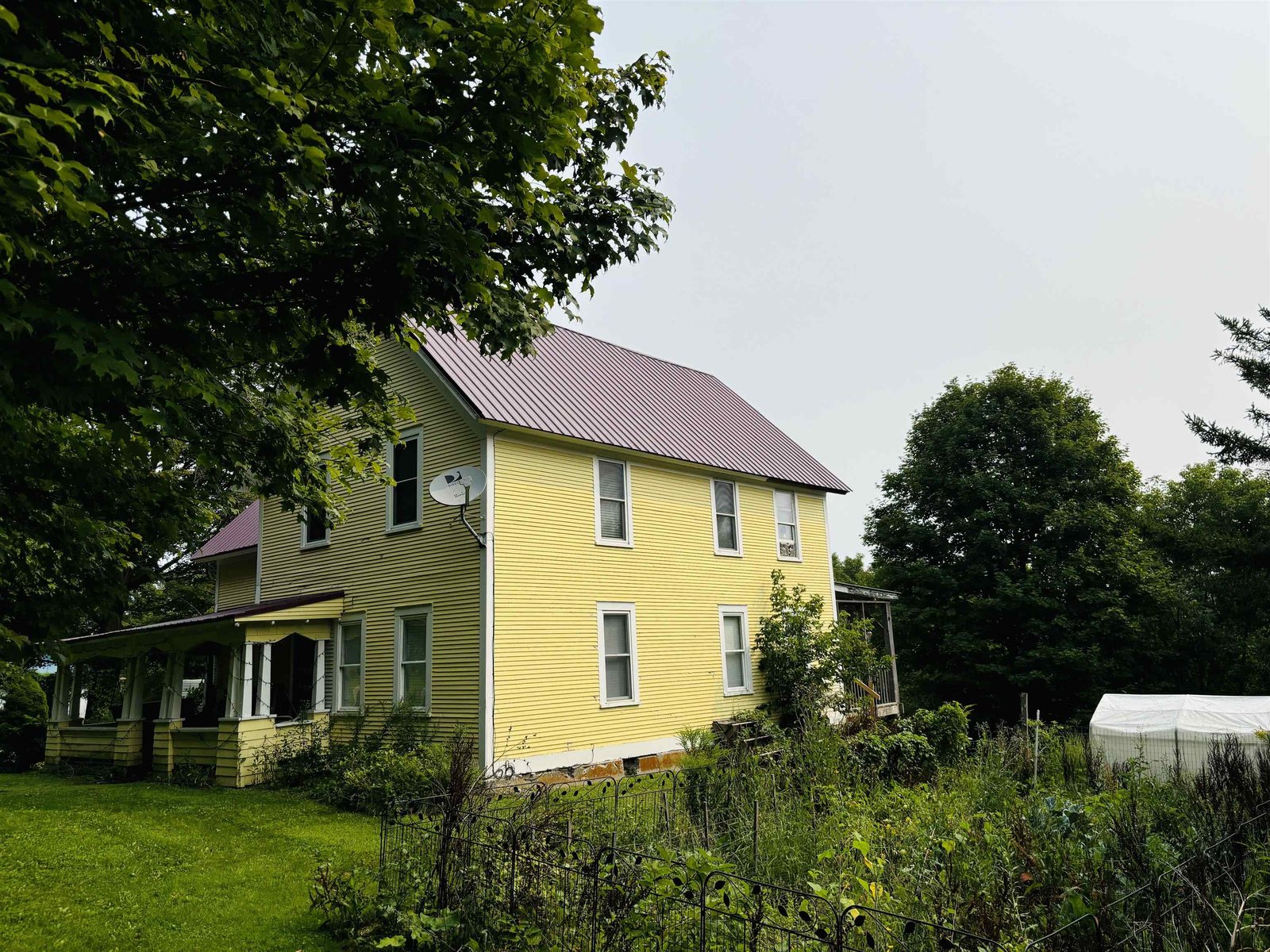Sold Status
$315,000 Sold Price
House Type
3 Beds
3 Baths
2,700 Sqft
Sold By RE/MAX North Professionals - Burlington
Similar Properties for Sale
Request a Showing or More Info

Call: 802-863-1500
Mortgage Provider
Mortgage Calculator
$
$ Taxes
$ Principal & Interest
$
This calculation is based on a rough estimate. Every person's situation is different. Be sure to consult with a mortgage advisor on your specific needs.
Franklin County
Beautiful Colonial home with wraparound porch and extensive landscaping - located in a small country neighborhood but only a few minutes to St. Albans & I89. Bright and airy home with 9' ceilings and large windows. You will love the spacious kitchen with island, granite counters, stainless steel appliances, glass tiled back splash, and walk-in pantry. Huge living room with hardwood floors provides access to the rear deck and wraparound porch. Master bedroom suite with full bath including jetted tub and large walk-in closet. Finished walk-out basement and 1st floor have radiant heat. Very well maintained home is truly in move-in condition. †
Property Location
Property Details
| Sold Price $315,000 | Sold Date Sep 15th, 2017 | |
|---|---|---|
| List Price $315,000 | Total Rooms 10 | List Date May 24th, 2017 |
| Cooperation Fee Unknown | Lot Size 2.44 Acres | Taxes $5,678 |
| MLS# 4636122 | Days on Market 2738 Days | Tax Year |
| Type House | Stories 2 | Road Frontage |
| Bedrooms 3 | Style Colonial | Water Frontage |
| Full Bathrooms 2 | Finished 2,700 Sqft | Construction No, Existing |
| 3/4 Bathrooms 0 | Above Grade 2,700 Sqft | Seasonal No |
| Half Bathrooms 1 | Below Grade 0 Sqft | Year Built 2005 |
| 1/4 Bathrooms 0 | Garage Size 2 Car | County Franklin |
| Interior FeaturesWalk-in Closet, Walk-in Pantry, Pantry, Primary BR with BA, Ceiling Fan, Cathedral Ceilings, Blinds, Island, Kitchen/Dining, Dining Area, 1 Stove |
|---|
| Equipment & AppliancesRange-Electric, Microwave, Freezer, Exhaust Hood, Dryer, Refrigerator, Dishwasher, Washer, Smoke Detector, Kitchen Island |
| Bath - 1/2 1st Floor | Bath - Full 2nd Floor | Bath - Full 2nd Floor |
|---|---|---|
| Dining Room 1st Floor | Family Room 1st Floor | Foyer 1st Floor |
| Great Room 1st Floor | Kitchen - Eat-in 1st Floor | Kitchen/Dining 1st Floor |
| Living Room 1st Floor | Rec Room 1st Floor | Utility Room 1st Floor |
| ConstructionWood Frame |
|---|
| BasementWalkout, Climate Controlled, Storage Space, Finished |
| Exterior FeaturesPool-Above Ground, Deck, Shed |
| Exterior Vinyl Siding | Disability Features Access. Parking, Bathrm w/tub, Paved Parking, 1st Floor Laundry |
|---|---|
| Foundation Concrete | House Color Grey |
| Floors Tile, Carpet, Hardwood | Building Certifications |
| Roof Shingle | HERS Index |
| DirectionsFrom St Albans, take 104N to 105E for 5.9 mi. Destination will be on right. |
|---|
| Lot DescriptionUnknown, Country Setting, Landscaped, Cul-De-Sac |
| Garage & Parking Attached, , Driveway |
| Road Frontage | Water Access |
|---|---|
| Suitable Use | Water Type |
| Driveway Paved | Water Body |
| Flood Zone No | Zoning res |
| School District NA | Middle Choice |
|---|---|
| Elementary Fairfield Center School | High Choice |
| Heat Fuel Solar, Oil | Excluded |
|---|---|
| Heating/Cool None, Stove, Baseboard, In Floor, Multi Zone | Negotiable |
| Sewer On-Site Septic Exists | Parcel Access ROW |
| Water On-Site Well Exists | ROW for Other Parcel |
| Water Heater Included | Financing |
| Cable Co | Documents |
| Electric On-Site | Tax ID 213-069-10191 |

† The remarks published on this webpage originate from Listed By of Flat Fee Real Estate via the PrimeMLS IDX Program and do not represent the views and opinions of Coldwell Banker Hickok & Boardman. Coldwell Banker Hickok & Boardman cannot be held responsible for possible violations of copyright resulting from the posting of any data from the PrimeMLS IDX Program.

 Back to Search Results
Back to Search Results










