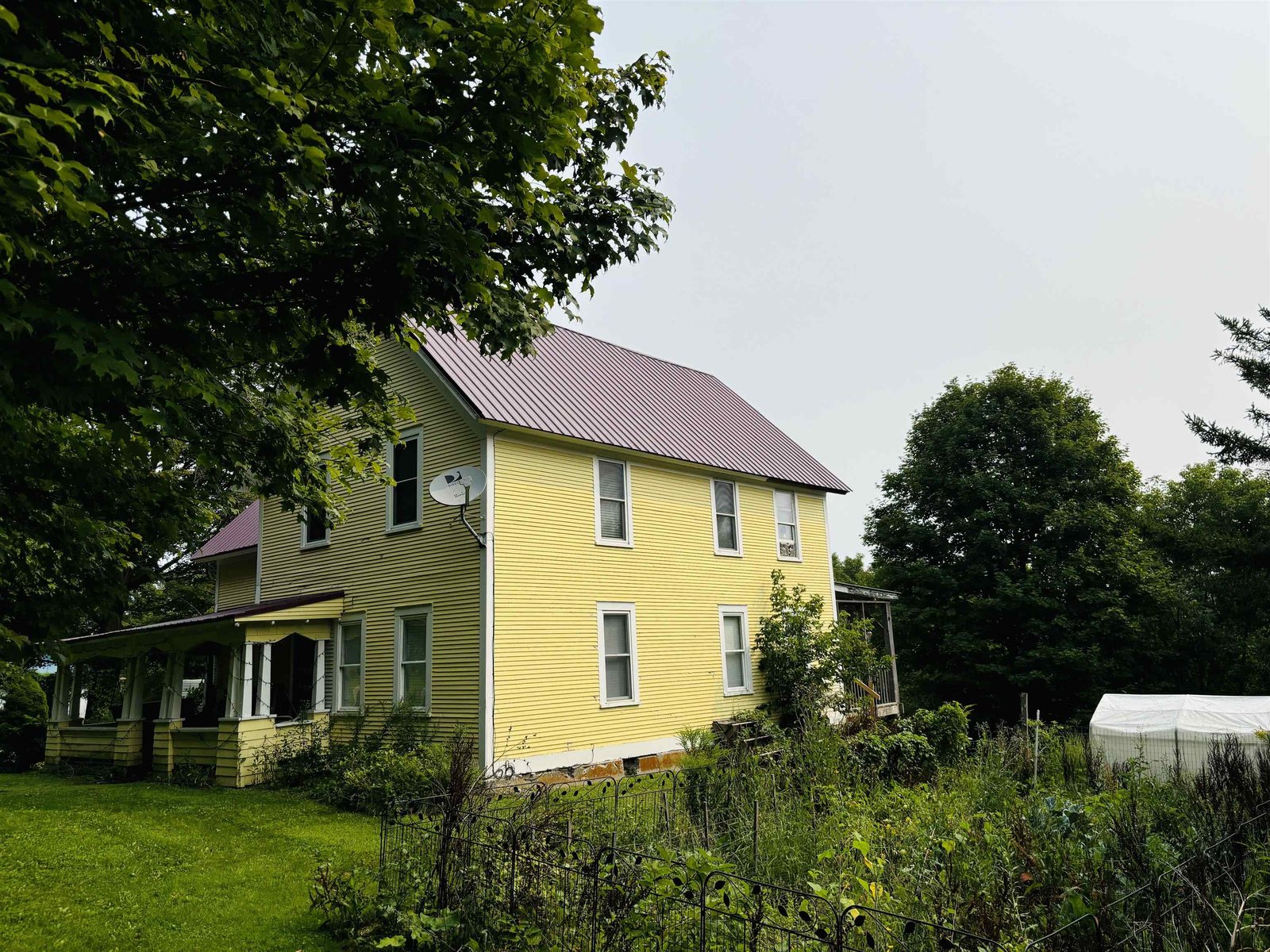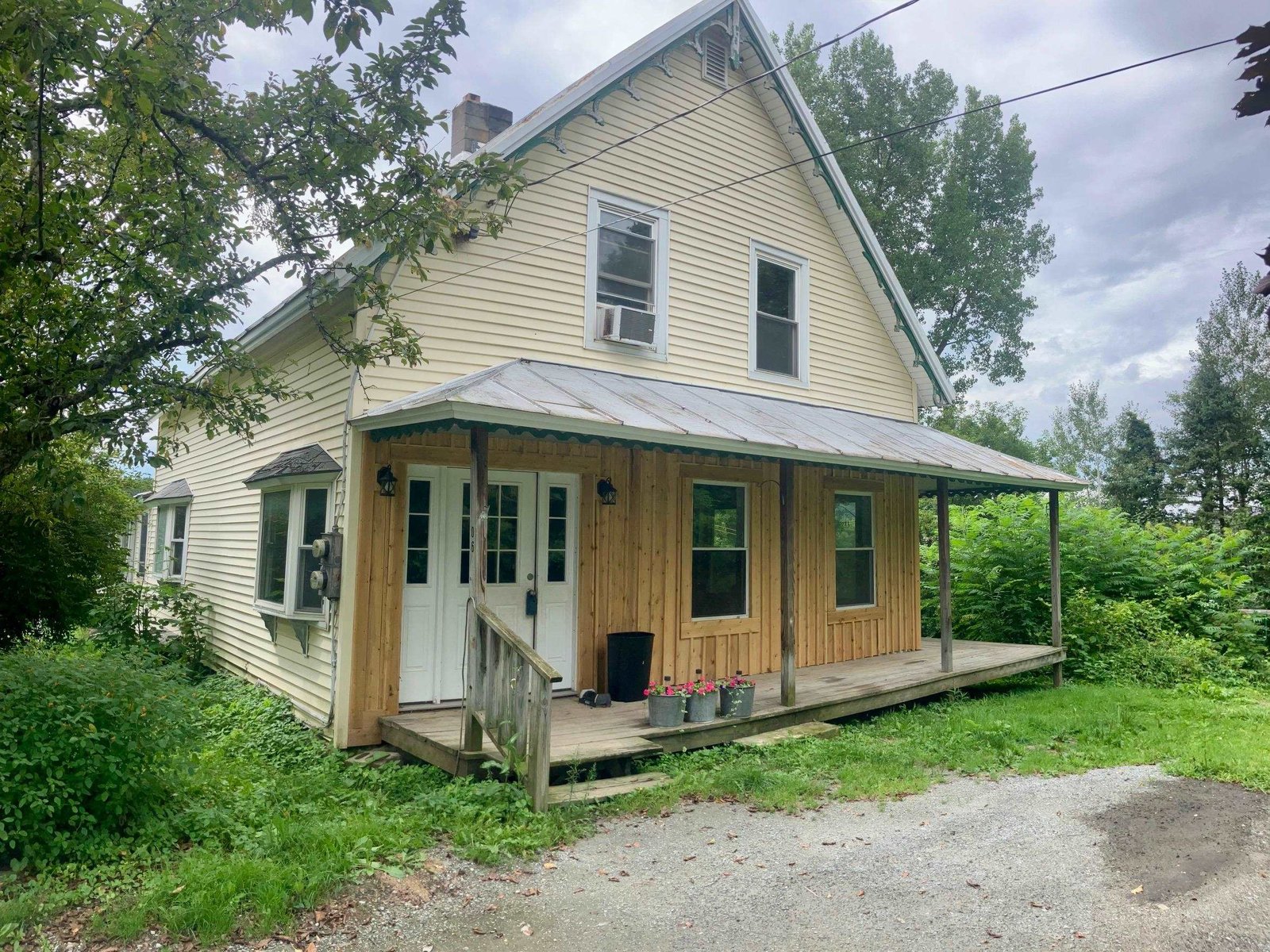Sold Status
$235,000 Sold Price
House Type
3 Beds
1 Baths
1,569 Sqft
Sold By EXP Realty
Similar Properties for Sale
Request a Showing or More Info

Call: 802-863-1500
Mortgage Provider
Mortgage Calculator
$
$ Taxes
$ Principal & Interest
$
This calculation is based on a rough estimate. Every person's situation is different. Be sure to consult with a mortgage advisor on your specific needs.
Franklin County
Welcome home to this pristine gem only 10 minutes from St. Albans! This is a rare opportunity to settle in to an affordable but lovingly maintained home, with great extras. Every corner has been considered with an eye for detail, from the framed doorways to the crown moulding. High quality finishes include top-tier laminate flooring and brand new carpet in two of the bedrooms. The master bedroom features a huge, well-lit closet. A commercial grade dehumidifier has been installed in the basement workshop, which includes cabinetry and a workbench, and the connected camera security system stays for your peace of mind. The backyard is the crowning jewel of this property! To the side of the house, you’ll discover a quiet landscaped retreat. Following the path to the fenced-in portion, you’ll find a spacious screened-in gazebo, complete with power. The custom play-structure will stay, along with a smokeshack/barbecue hut with a pop-out side just waiting for your next summer party! The tractor in the shed is included in the sale, and comes with both a backhoe and a snowblower. Park-grade charcoal grill and firepit with grill are an added touch. A retractable awning extends from the side of the shed for added shade, and a full-size pull-in for an RV comes complete with power. On the other side of the house is a raised garden bed space, and a tiered herb garden. Nothing has been overlooked! †
Property Location
Property Details
| Sold Price $235,000 | Sold Date Aug 22nd, 2019 | |
|---|---|---|
| List Price $235,000 | Total Rooms 5 | List Date Jun 26th, 2019 |
| Cooperation Fee Unknown | Lot Size 0.9 Acres | Taxes $2,715 |
| MLS# 4761070 | Days on Market 1975 Days | Tax Year 2018 |
| Type House | Stories 1 | Road Frontage |
| Bedrooms 3 | Style Ranch | Water Frontage |
| Full Bathrooms 1 | Finished 1,569 Sqft | Construction No, Existing |
| 3/4 Bathrooms 0 | Above Grade 1,040 Sqft | Seasonal No |
| Half Bathrooms 0 | Below Grade 529 Sqft | Year Built 1988 |
| 1/4 Bathrooms 0 | Garage Size Car | County Franklin |
| Interior FeaturesBlinds, Ceiling Fan, Window Treatment, Laundry - Basement |
|---|
| Equipment & AppliancesMicrowave, Range-Electric, Dryer, Refrigerator, Dishwasher, Washer, Dehumidifier, Security System, Smoke Detector, Generator - Portable |
| Kitchen 8' 9" x 8'4", 1st Floor | Dining Room 12'7" x 9'7", 1st Floor | Living Room 15'6" x 12'5", 1st Floor |
|---|---|---|
| Primary Bedroom 12'1" x 11'11", 1st Floor | Bedroom 8'11" x 10'1", 1st Floor | Bedroom 8'11" x 10'1", 1st Floor |
| Family Room 11'7" x 23'2", Basement | Workshop 23'6" x 12'1", Basement |
| ConstructionWood Frame |
|---|
| BasementInterior, Climate Controlled, Storage Space, Partially Finished |
| Exterior FeaturesFence - Full, Garden Space, Gazebo, Outbuilding, Porch - Covered, Shed |
| Exterior Vinyl Siding | Disability Features 1st Flr Low-Pile Carpet, 1st Floor Bedroom, 1st Floor Full Bathrm, Hard Surface Flooring |
|---|---|
| Foundation Poured Concrete | House Color White |
| Floors Carpet, Laminate | Building Certifications |
| Roof Shingle-Architectural | HERS Index |
| DirectionsTake I-89 North to exit 19. Follow VT-104 N and VT-105 E to Bedard Rd, turn right. Turn right onto Cedar Dr, house is on the right. |
|---|
| Lot DescriptionNo, Mountain View, Level, Landscaped, Open |
| Garage & Parking , , Driveway |
| Road Frontage | Water Access |
|---|---|
| Suitable Use | Water Type |
| Driveway Gravel | Water Body |
| Flood Zone No | Zoning Res |
| School District Franklin Northwest | Middle Sheldon Elementary School |
|---|---|
| Elementary Sheldon Elementary School | High Choice |
| Heat Fuel Gas-LP/Bottle | Excluded |
|---|---|
| Heating/Cool None, Baseboard, Radiator | Negotiable |
| Sewer 1000 Gallon, Septic, Septic | Parcel Access ROW |
| Water Drilled Well, On-Site Well Exists | ROW for Other Parcel |
| Water Heater Gas-Lp/Bottle, Off Boiler, Owned | Financing |
| Cable Co | Documents Deed, Property Disclosure |
| Electric 100 Amp, Circuit Breaker(s) | Tax ID 585-184-10768 |

† The remarks published on this webpage originate from Listed By Rich Gardner of RE/MAX North Professionals via the PrimeMLS IDX Program and do not represent the views and opinions of Coldwell Banker Hickok & Boardman. Coldwell Banker Hickok & Boardman cannot be held responsible for possible violations of copyright resulting from the posting of any data from the PrimeMLS IDX Program.

 Back to Search Results
Back to Search Results










