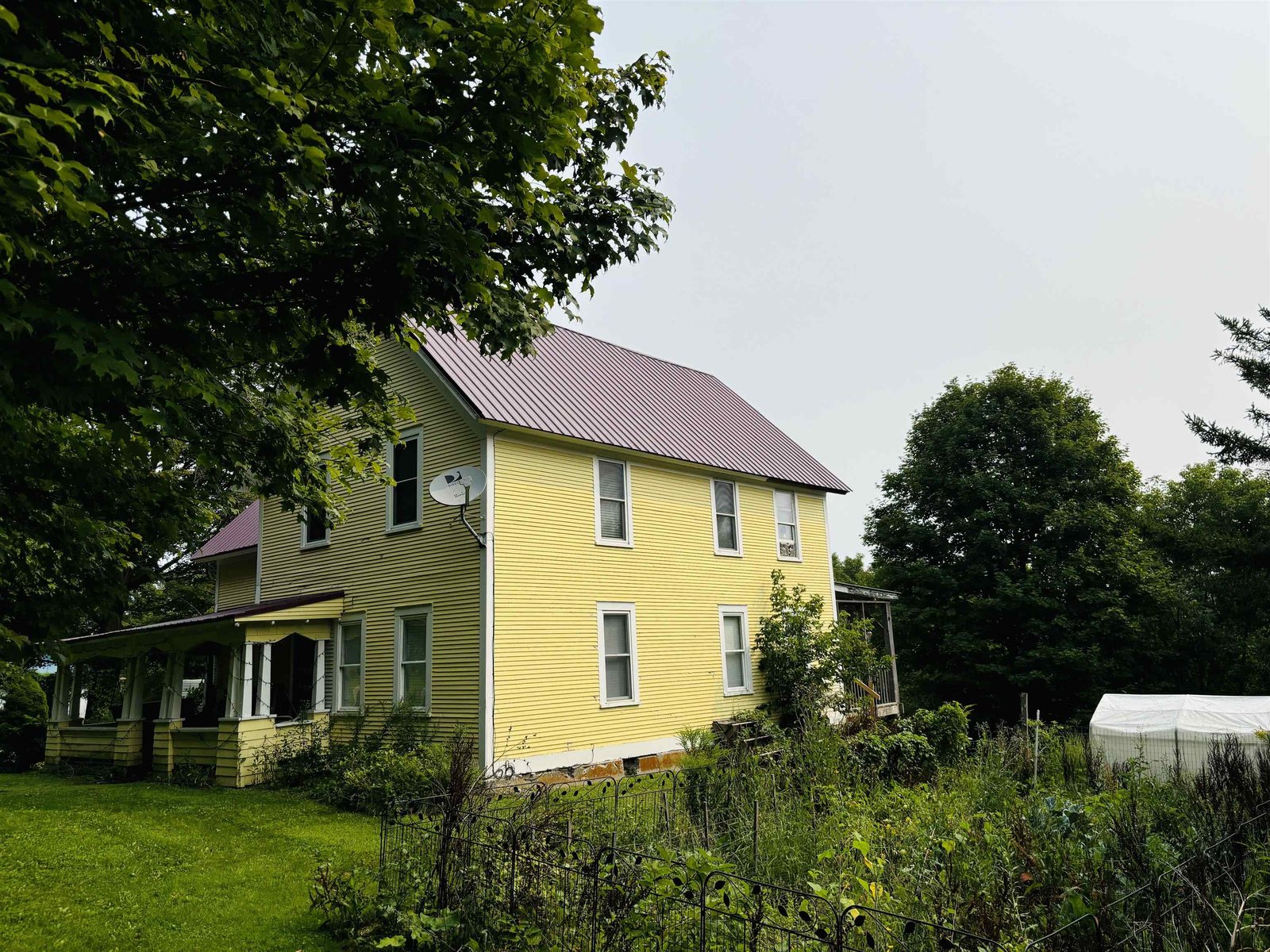Sold Status
$286,500 Sold Price
House Type
4 Beds
1 Baths
1,940 Sqft
Sold By Timbers Real Estate
Similar Properties for Sale
Request a Showing or More Info

Call: 802-863-1500
Mortgage Provider
Mortgage Calculator
$
$ Taxes
$ Principal & Interest
$
This calculation is based on a rough estimate. Every person's situation is different. Be sure to consult with a mortgage advisor on your specific needs.
Franklin County
Quality home sitting on 3.5 acres on a dead end road. This house had an extensive upgrade about 5 yrs ago to include new kitchen and bathroom. The home offers an open floor plan with one level living for the kitchen, bedrooms, bath, and living area. The kitchen has granite counters and tile floors with stainless steel appliances. The dining area has hardwood floors and leads to a living area that offers great natural light. Three bedrooms are on this level and the full bath has tile flooring in addition to the modern finishing's. The house has a partially finished basement with another bedroom and an open area for an additional living space. With over 3 acres of land that is about 1/3 open and 2/3 wooded you'll have plenty of elbow room to run. A 10x10 shed and all appliances are included in the sale. Sheldon has school choice and is located just 10 minutes drive to St. Albans and 40 minutes to Burlington. †
Property Location
Property Details
| Sold Price $286,500 | Sold Date Apr 9th, 2021 | |
|---|---|---|
| List Price $285,000 | Total Rooms 7 | List Date Feb 25th, 2021 |
| Cooperation Fee Unknown | Lot Size 3.5 Acres | Taxes $2,898 |
| MLS# 4848635 | Days on Market 1365 Days | Tax Year 2020 |
| Type House | Stories 1 | Road Frontage 150 |
| Bedrooms 4 | Style Ranch | Water Frontage |
| Full Bathrooms 1 | Finished 1,940 Sqft | Construction No, Existing |
| 3/4 Bathrooms 0 | Above Grade 1,120 Sqft | Seasonal No |
| Half Bathrooms 0 | Below Grade 820 Sqft | Year Built 1987 |
| 1/4 Bathrooms 0 | Garage Size Car | County Franklin |
| Interior FeaturesCeiling Fan, Dining Area, Laundry - Basement |
|---|
| Equipment & AppliancesRange-Electric, Washer, Microwave, Dishwasher, Refrigerator, Dryer |
| Kitchen 10 x 9, 1st Floor | Living/Dining 28 x 14, 1st Floor | Bedroom 12 x 12, 1st Floor |
|---|---|---|
| Bedroom 11 x 9, 1st Floor | Bedroom 10 x 10, 1st Floor | Family Room 17 x 20, Basement |
| Bedroom 14 x 12, Basement | Laundry Room Basement |
| ConstructionWood Frame |
|---|
| BasementInterior, Partially Finished, Interior Stairs, Exterior Stairs, Interior Access |
| Exterior FeaturesShed |
| Exterior Vinyl | Disability Features 1st Floor Full Bathrm, 1st Floor Bedroom, 1st Floor Hrd Surfce Flr |
|---|---|
| Foundation Concrete | House Color |
| Floors Tile, Carpet, Laminate, Hardwood | Building Certifications |
| Roof Shingle | HERS Index |
| DirectionsFrom I-89 Exit 19 take Rout 105 towards Sheldon. Go about 4 miles and take a right on Bedard Rd drive aprox 1/3 of a mile and turn right on Cedar Dr drive drive 1/4 mile see sign on the left. |
|---|
| Lot Description, Country Setting, Snowmobile Trail, Rural Setting |
| Garage & Parking , , Driveway |
| Road Frontage 150 | Water Access |
|---|---|
| Suitable Use | Water Type |
| Driveway Crushed/Stone | Water Body |
| Flood Zone No | Zoning Residential |
| School District Franklin Northwest | Middle Sheldon Elementary School |
|---|---|
| Elementary Sheldon Elementary School | High Choice |
| Heat Fuel Gas-LP/Bottle | Excluded |
|---|---|
| Heating/Cool None, Baseboard | Negotiable |
| Sewer Septic | Parcel Access ROW |
| Water Drilled Well | ROW for Other Parcel |
| Water Heater Domestic, Gas-Lp/Bottle, Off Boiler | Financing |
| Cable Co Consolidated Comm | Documents Deed |
| Electric Circuit Breaker(s) | Tax ID 585-184-10544 |

† The remarks published on this webpage originate from Listed By Shawn Cheney of EXP Realty - Cell: 802-782-0400 via the PrimeMLS IDX Program and do not represent the views and opinions of Coldwell Banker Hickok & Boardman. Coldwell Banker Hickok & Boardman cannot be held responsible for possible violations of copyright resulting from the posting of any data from the PrimeMLS IDX Program.

 Back to Search Results
Back to Search Results










