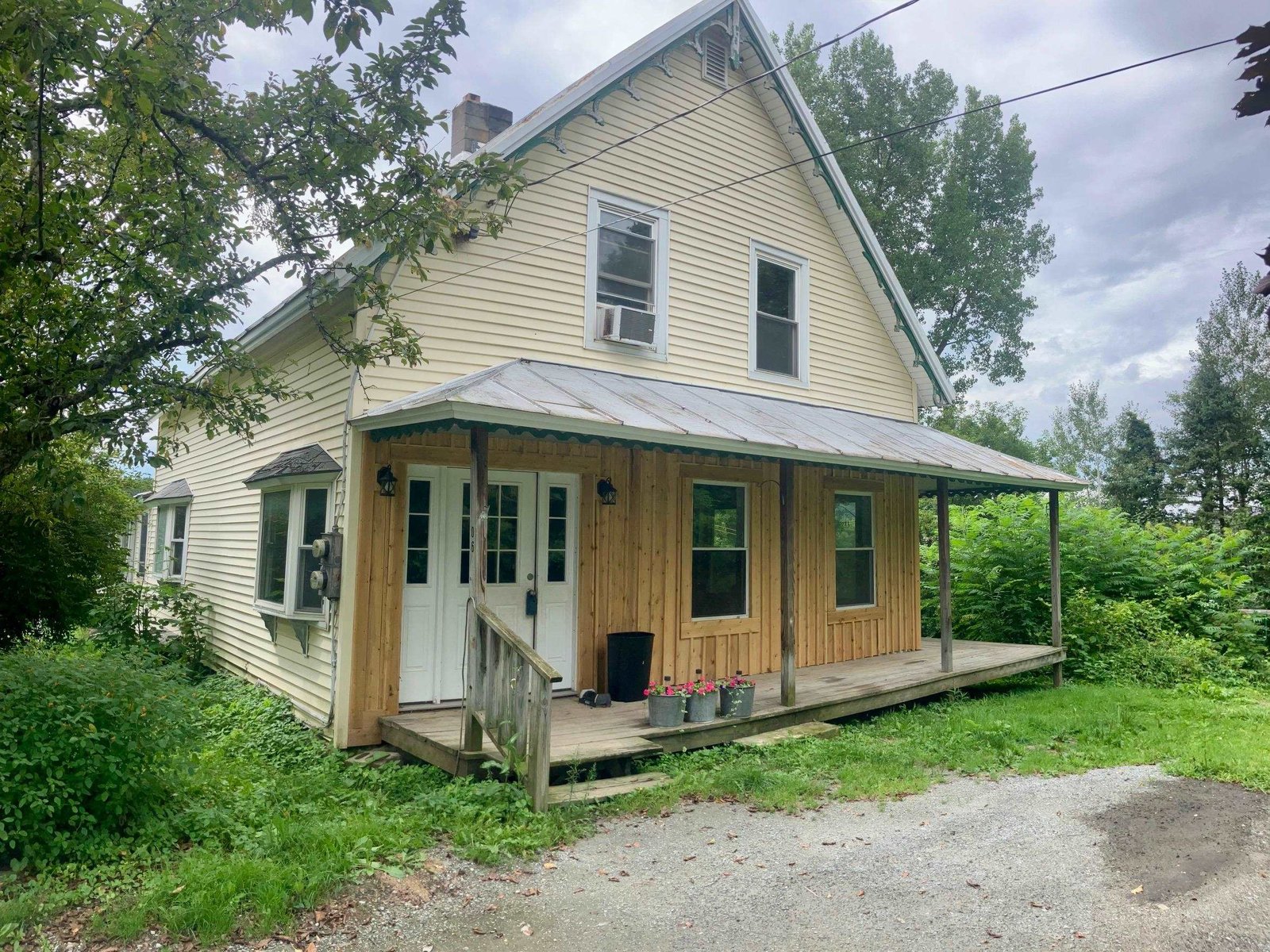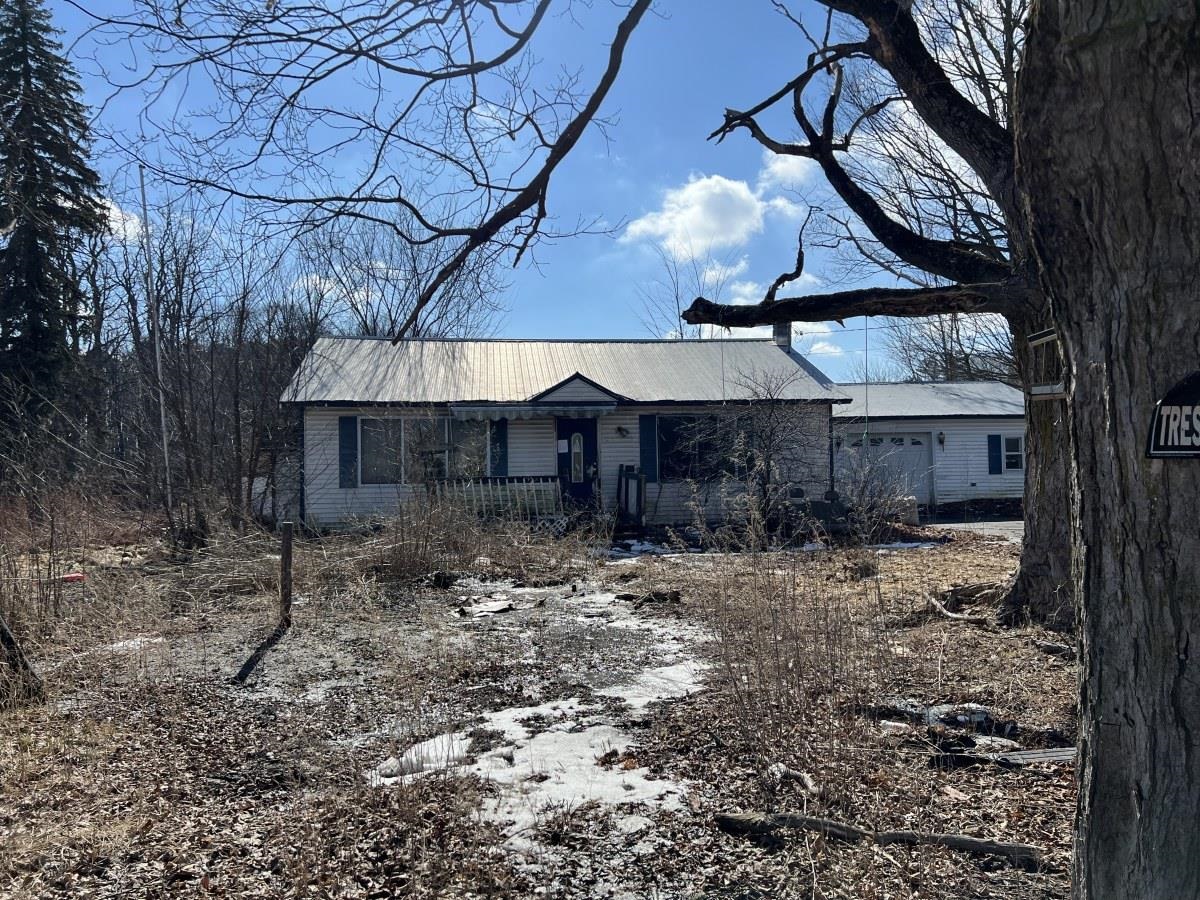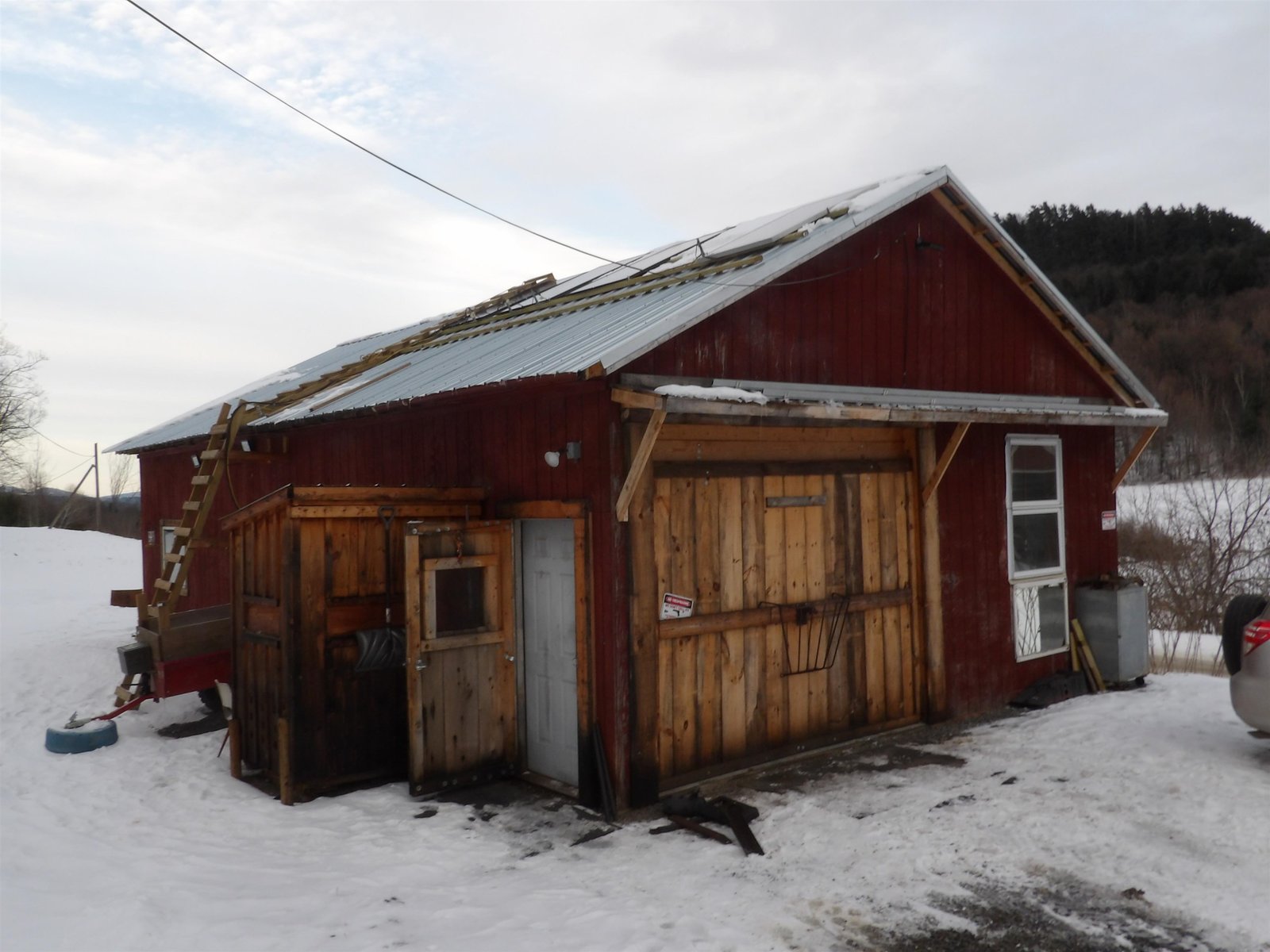Sold Status
$184,000 Sold Price
House Type
2 Beds
2 Baths
996 Sqft
Sold By EXP Realty
Similar Properties for Sale
Request a Showing or More Info

Call: 802-863-1500
Mortgage Provider
Mortgage Calculator
$
$ Taxes
$ Principal & Interest
$
This calculation is based on a rough estimate. Every person's situation is different. Be sure to consult with a mortgage advisor on your specific needs.
Franklin County
WOW will be your first impression walking through the door of this great home. All of the space is well used, offering a large kitchen and living room, 2 generously sized bedrooms, 2 baths, a bright enclosed porch, and a very usable basement. After a long-term tenant left the home, the sellers gave it a makeover, complete with paint, flooring, lighting...everything needed to make it move-in ready for the next family to enjoy. A nice gas stove adorns the living room. The upstairs bedroom has built-in storage that will make you think of a cottage garden. This sweet home is ready for someone just starting out or downsizing. The lot is "the best on the street" according to the seller, has a shed for storage, and has trails to both the school and the local convenience store. Only a short distance to I-89, skiing, a couple of lakes, Burlington, & Montreal. What's the catch? The price...priced well and ready to go in this very busy market, so if you don't act fast, you will lose this great opportunity to own a home for less than most pay for rent! †
Property Location
Property Details
| Sold Price $184,000 | Sold Date Apr 2nd, 2021 | |
|---|---|---|
| List Price $173,139 | Total Rooms 5 | List Date Feb 8th, 2021 |
| Cooperation Fee Unknown | Lot Size 0.2 Acres | Taxes $2,601 |
| MLS# 4846767 | Days on Market 1382 Days | Tax Year 2020 |
| Type House | Stories 2 | Road Frontage 51 |
| Bedrooms 2 | Style Farmhouse, Cape | Water Frontage |
| Full Bathrooms 1 | Finished 996 Sqft | Construction No, Existing |
| 3/4 Bathrooms 1 | Above Grade 996 Sqft | Seasonal No |
| Half Bathrooms 0 | Below Grade 0 Sqft | Year Built 1915 |
| 1/4 Bathrooms 0 | Garage Size Car | County Franklin |
| Interior FeaturesBlinds, Ceiling Fan, Dining Area, Fireplace - Gas, Fireplaces - 1, Kitchen/Dining, Laundry Hook-ups, Lead/Stain Glass, Primary BR w/ BA, Natural Light, Natural Woodwork, Storage - Indoor, Laundry - Basement |
|---|
| Equipment & AppliancesWasher, Refrigerator, Dryer, Stove - Electric, Dryer - Gas, CO Detector, Smoke Detector, Stove-Gas, Gas Heat Stove, Stove - Gas |
| Kitchen - Eat-in 1st Floor | Living Room 1st Floor | Primary Bedroom 2nd Floor |
|---|---|---|
| Bedroom 2nd Floor | Porch 1st Floor |
| ConstructionWood Frame |
|---|
| BasementWalk-up, Unfinished, Concrete, Sump Pump, Interior Stairs, Full, Unfinished, Interior Access |
| Exterior FeaturesDeck, Porch - Enclosed, Shed, Windows - Double Pane |
| Exterior Vinyl, Vinyl Siding | Disability Features Kitchen w/5 ft Diameter, Bathrm w/tub, 1st Flr Low-Pile Carpet, Bathrm w/step-in Shower, Hard Surface Flooring, Kitchen w/5 Ft. Diameter, Low Pile Carpet |
|---|---|
| Foundation Concrete, Poured Concrete | House Color |
| Floors Vinyl, Carpet, Laminate | Building Certifications |
| Roof Metal | HERS Index |
| DirectionsFrom St Albans, Take Route 105 (East) into Sheldon. School Street will be a right-hand turn just before the elementary school. House is on left, see sign. |
|---|
| Lot Description, Walking Trails, Level, Country Setting |
| Garage & Parking , , Driveway, Off Street, On-Site |
| Road Frontage 51 | Water Access |
|---|---|
| Suitable Use | Water Type |
| Driveway Gravel | Water Body |
| Flood Zone No | Zoning Village |
| School District NA | Middle Sheldon Elementary School |
|---|---|
| Elementary Sheldon Elementary School | High Choice |
| Heat Fuel Gas-Natural | Excluded |
|---|---|
| Heating/Cool None | Negotiable |
| Sewer Public | Parcel Access ROW |
| Water Public | ROW for Other Parcel |
| Water Heater Owned, Gas-Natural | Financing |
| Cable Co | Documents |
| Electric Circuit Breaker(s) | Tax ID 585-184-10491 |

† The remarks published on this webpage originate from Listed By of via the PrimeMLS IDX Program and do not represent the views and opinions of Coldwell Banker Hickok & Boardman. Coldwell Banker Hickok & Boardman cannot be held responsible for possible violations of copyright resulting from the posting of any data from the PrimeMLS IDX Program.

 Back to Search Results
Back to Search Results










