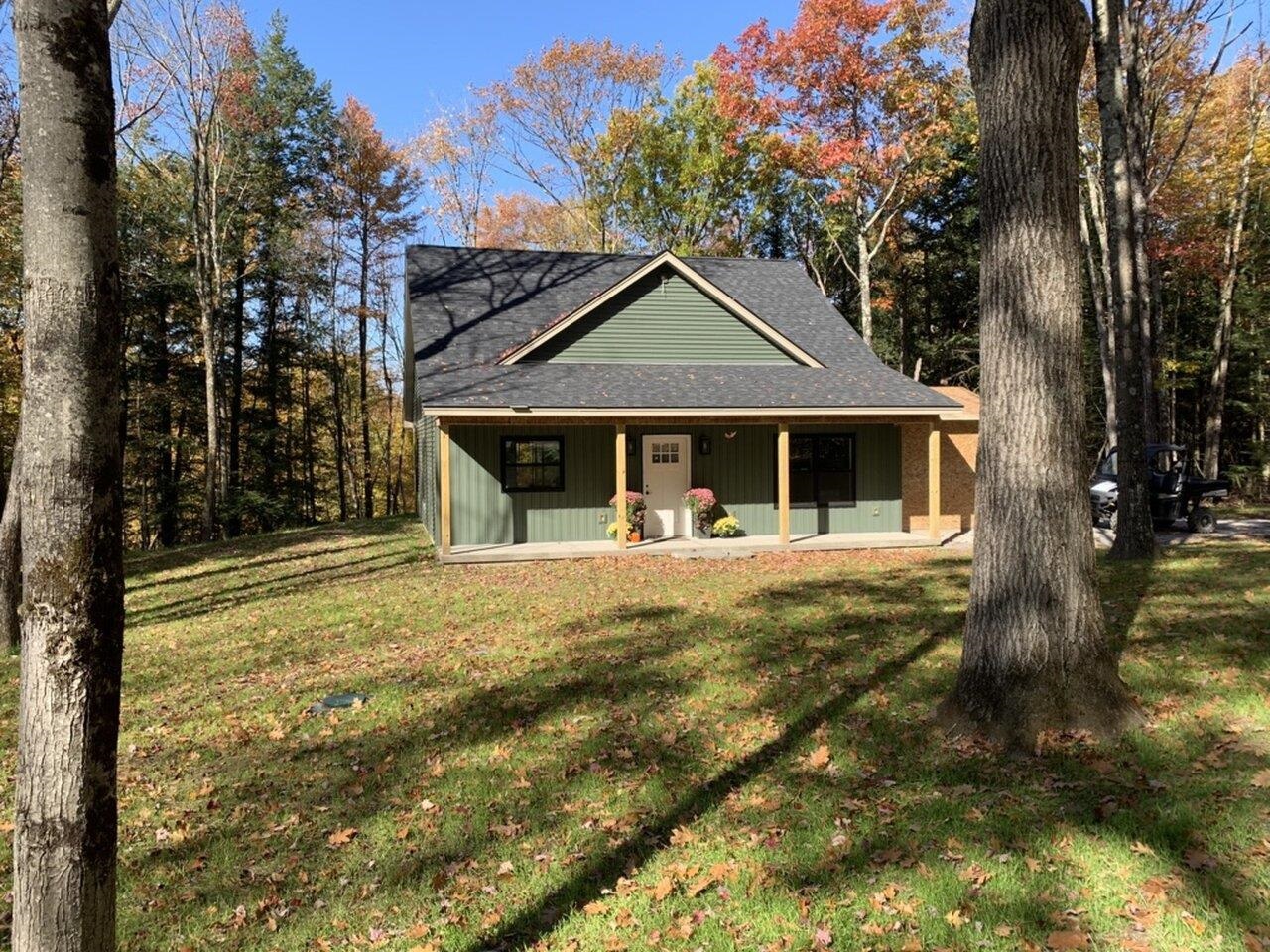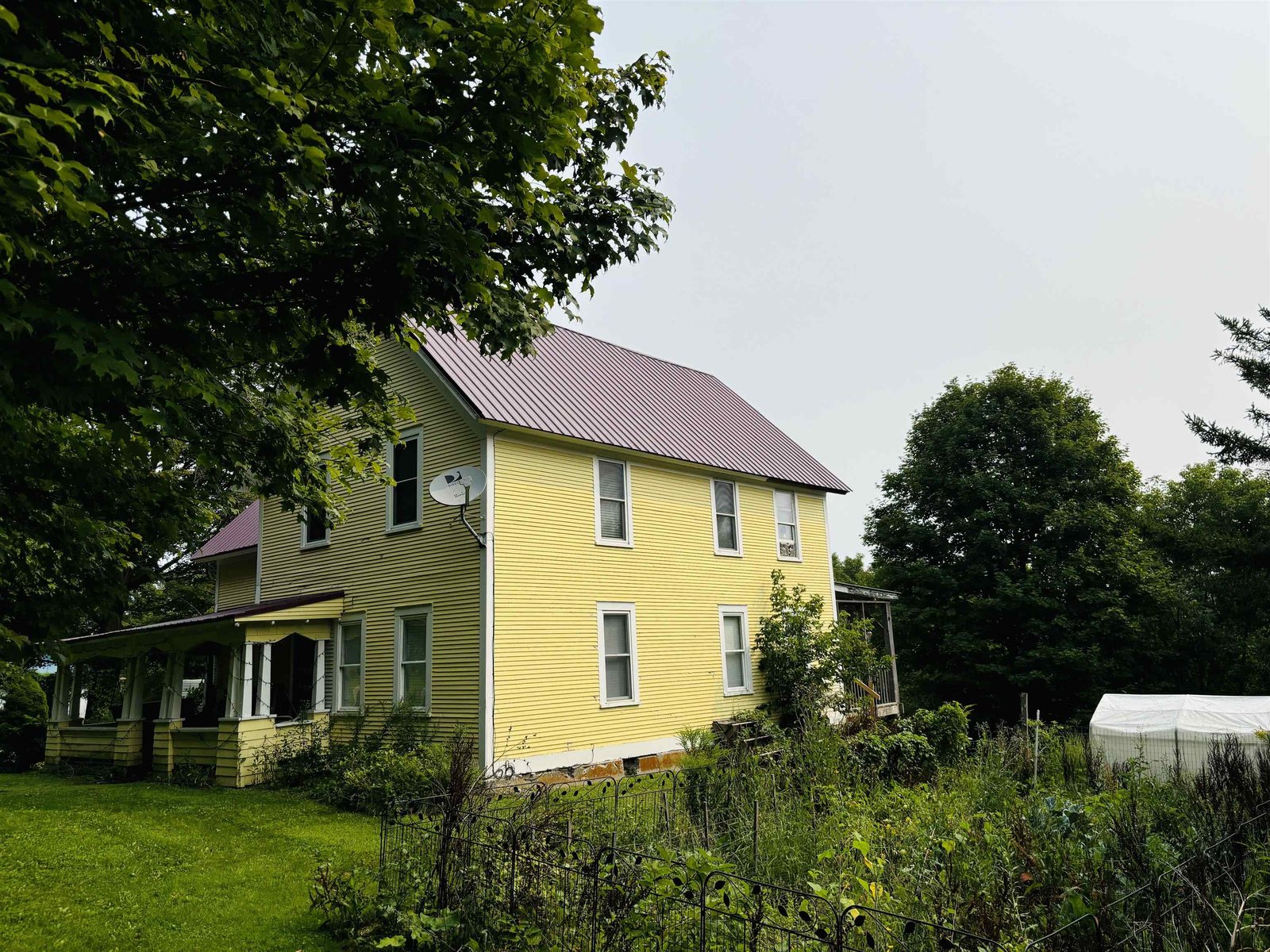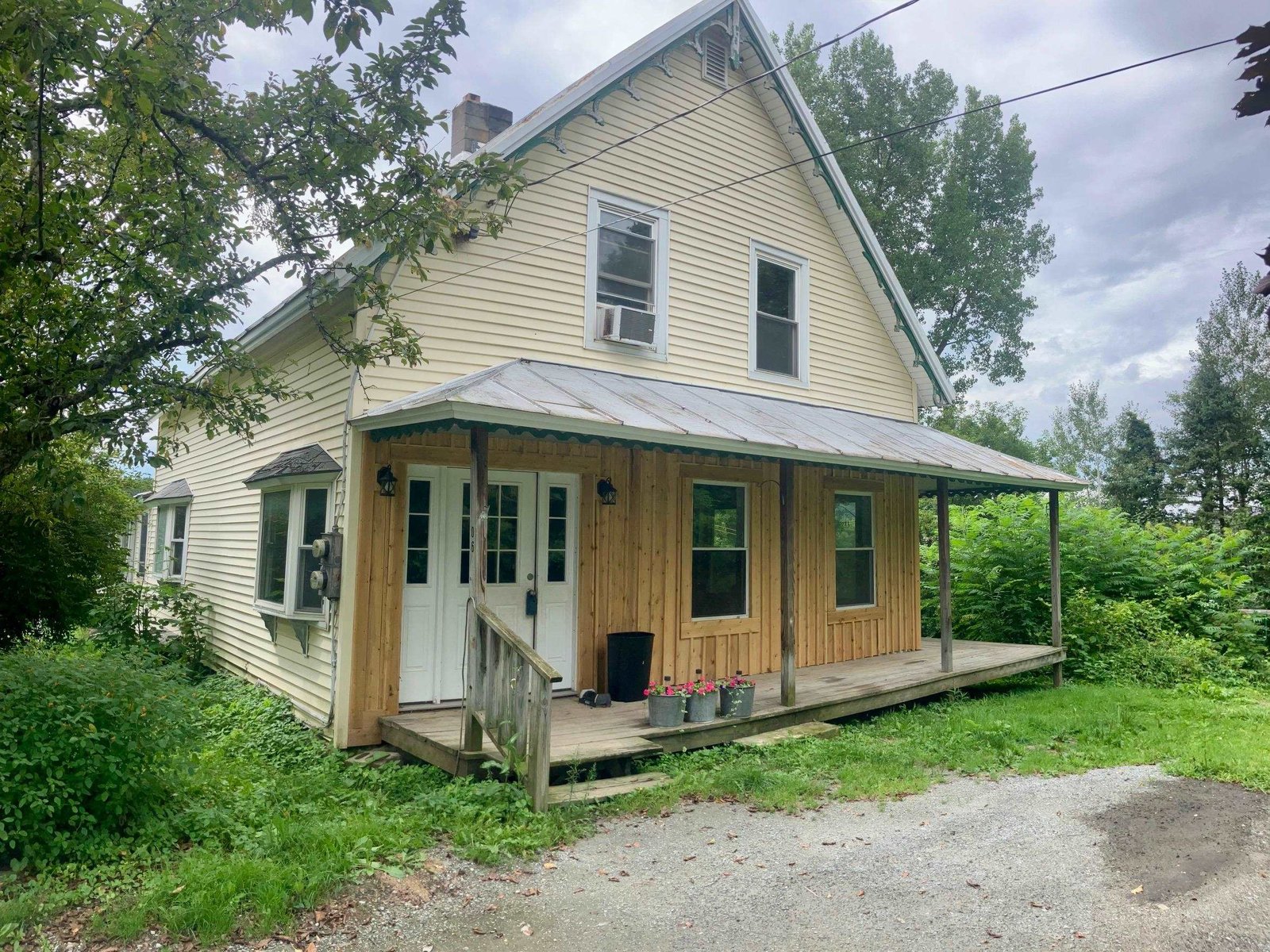Sold Status
$197,500 Sold Price
House Type
3 Beds
3 Baths
2,733 Sqft
Sold By EXP Realty
Similar Properties for Sale
Request a Showing or More Info

Call: 802-863-1500
Mortgage Provider
Mortgage Calculator
$
$ Taxes
$ Principal & Interest
$
This calculation is based on a rough estimate. Every person's situation is different. Be sure to consult with a mortgage advisor on your specific needs.
Franklin County
Completely updated 3-4 bed, 3 bath family home. 3 bedrooms upstairs, plus additional bonus room. Master suite has master bath with jetted tub. Back addition added recently. Large country lot only minutes from town provides safe haven for kids to play. Home has been lovingly cared for, and consistently upgraded, by current owners' family for generations. Extensive improvements thru Efficiency VT have been made in recent years. Kitchen exudes elegance, with gorgeous island and bar stools included. Private yard and small barn provide storage for lawn toys. Lawn mower and snow-blower come with the house. Large driveway. First-floor laundry. Covered porches allow for shaded area to relax and soak up mountain view. Close enough to town, yet far enough away to enjoy the serenity of country life. Only 40 min calm, traffic-free drive to Burlington. 15 min to St. Albans. Priced under assessed value for quick sale! †
Property Location
Property Details
| Sold Price $197,500 | Sold Date Aug 24th, 2018 | |
|---|---|---|
| List Price $195,000 | Total Rooms 7 | List Date Apr 17th, 2018 |
| Cooperation Fee Unknown | Lot Size 0.7 Acres | Taxes $3,674 |
| MLS# 4686804 | Days on Market 2410 Days | Tax Year 2017 |
| Type House | Stories 1 1/2 | Road Frontage 150 |
| Bedrooms 3 | Style Multi Level | Water Frontage |
| Full Bathrooms 1 | Finished 2,733 Sqft | Construction No, Existing |
| 3/4 Bathrooms 2 | Above Grade 2,733 Sqft | Seasonal No |
| Half Bathrooms 0 | Below Grade 0 Sqft | Year Built 1840 |
| 1/4 Bathrooms 0 | Garage Size Car | County Franklin |
| Interior FeaturesAttic, Blinds, Ceiling Fan, Dining Area, Draperies, Kitchen Island, Primary BR w/ BA, Natural Light, Walk-in Closet, Laundry - 1st Floor |
|---|
| Equipment & AppliancesMicrowave, Washer, Exhaust Hood, Dishwasher, Refrigerator, Dryer |
| Kitchen 1st Floor | Family Room 1st Floor | Bedroom 2nd Floor |
|---|---|---|
| Bath - 3/4 1st Floor | Primary Bedroom 2nd Floor | Bath - Full 2nd Floor |
| Bonus Room 2nd Floor | Bedroom 2nd Floor | Bedroom 2nd Floor |
| Living Room 1st Floor | Bath - 3/4 1st Floor | Dining Room 1st Floor |
| ConstructionWood Frame |
|---|
| BasementInterior, Concrete |
| Exterior FeaturesOutbuilding, Porch - Covered |
| Exterior Vinyl Siding | Disability Features 1st Floor 3/4 Bathrm, 1st Floor Laundry |
|---|---|
| Foundation Stone, Stone | House Color White |
| Floors Tile, Carpet, Hardwood | Building Certifications |
| Roof Metal | HERS Index |
| DirectionsTake 105E, turn right on Pond Rd, continue strait on Sheldon Woods Rd, turn right on Main/Sheldon Creek Rd, turn left onto Bridge St., turn left onto Central St. |
|---|
| Lot DescriptionNo, Mountain View, Country Setting, Rural Setting |
| Garage & Parking , , Driveway, On-Site |
| Road Frontage 150 | Water Access |
|---|---|
| Suitable UseResidential | Water Type |
| Driveway Gravel | Water Body |
| Flood Zone No | Zoning Residential |
| School District Sheldon School District | Middle |
|---|---|
| Elementary | High |
| Heat Fuel Wood Pellets, Pellet, Gas-LP/Bottle | Excluded |
|---|---|
| Heating/Cool None, Baseboard | Negotiable |
| Sewer 1000 Gallon, Septic | Parcel Access ROW No |
| Water Public | ROW for Other Parcel |
| Water Heater Owned | Financing |
| Cable Co Comcast | Documents Deed |
| Electric Circuit Breaker(s) | Tax ID 585-184-10308 |

† The remarks published on this webpage originate from Listed By Tami Lantz of via the PrimeMLS IDX Program and do not represent the views and opinions of Coldwell Banker Hickok & Boardman. Coldwell Banker Hickok & Boardman cannot be held responsible for possible violations of copyright resulting from the posting of any data from the PrimeMLS IDX Program.

 Back to Search Results
Back to Search Results








