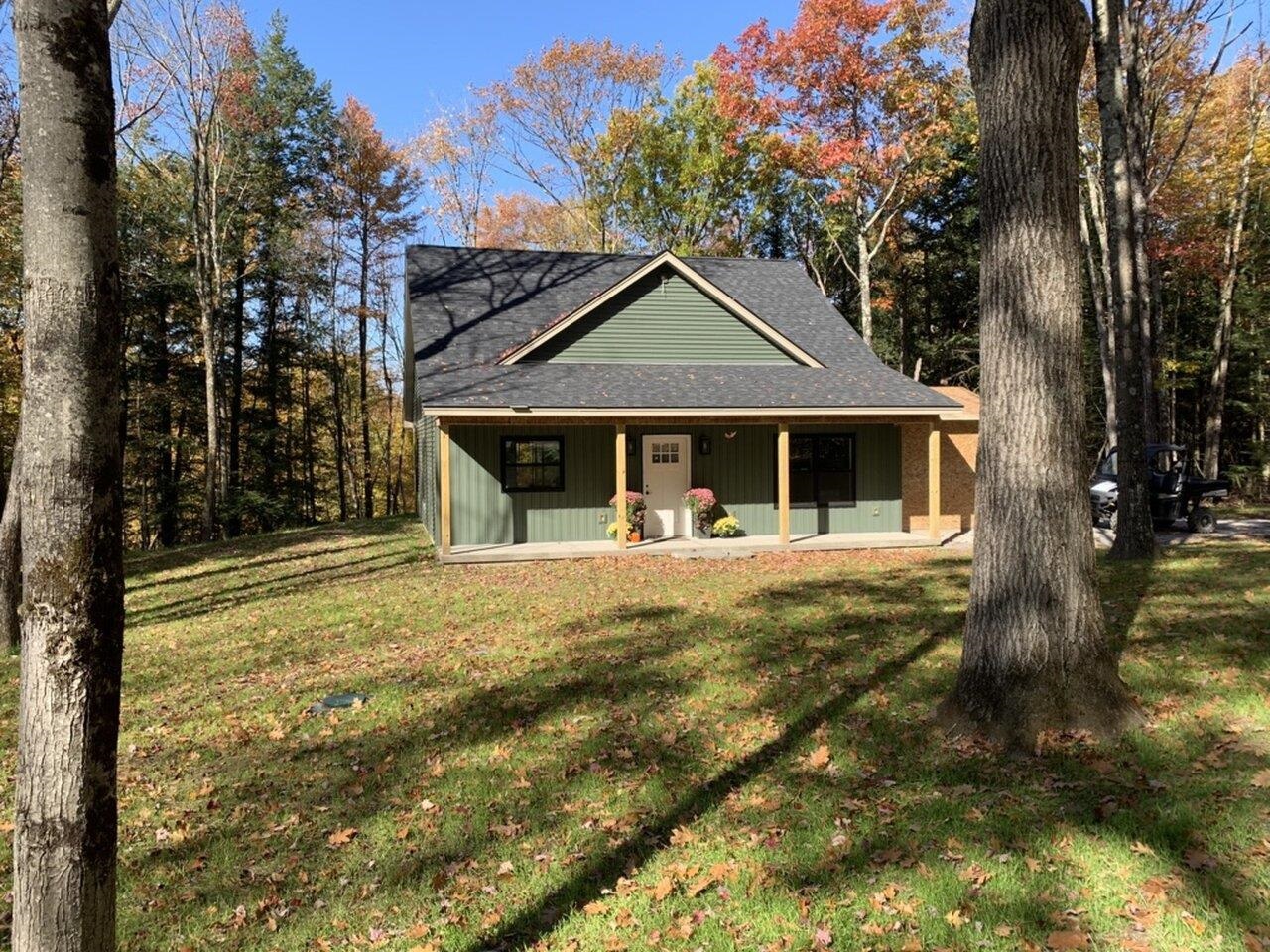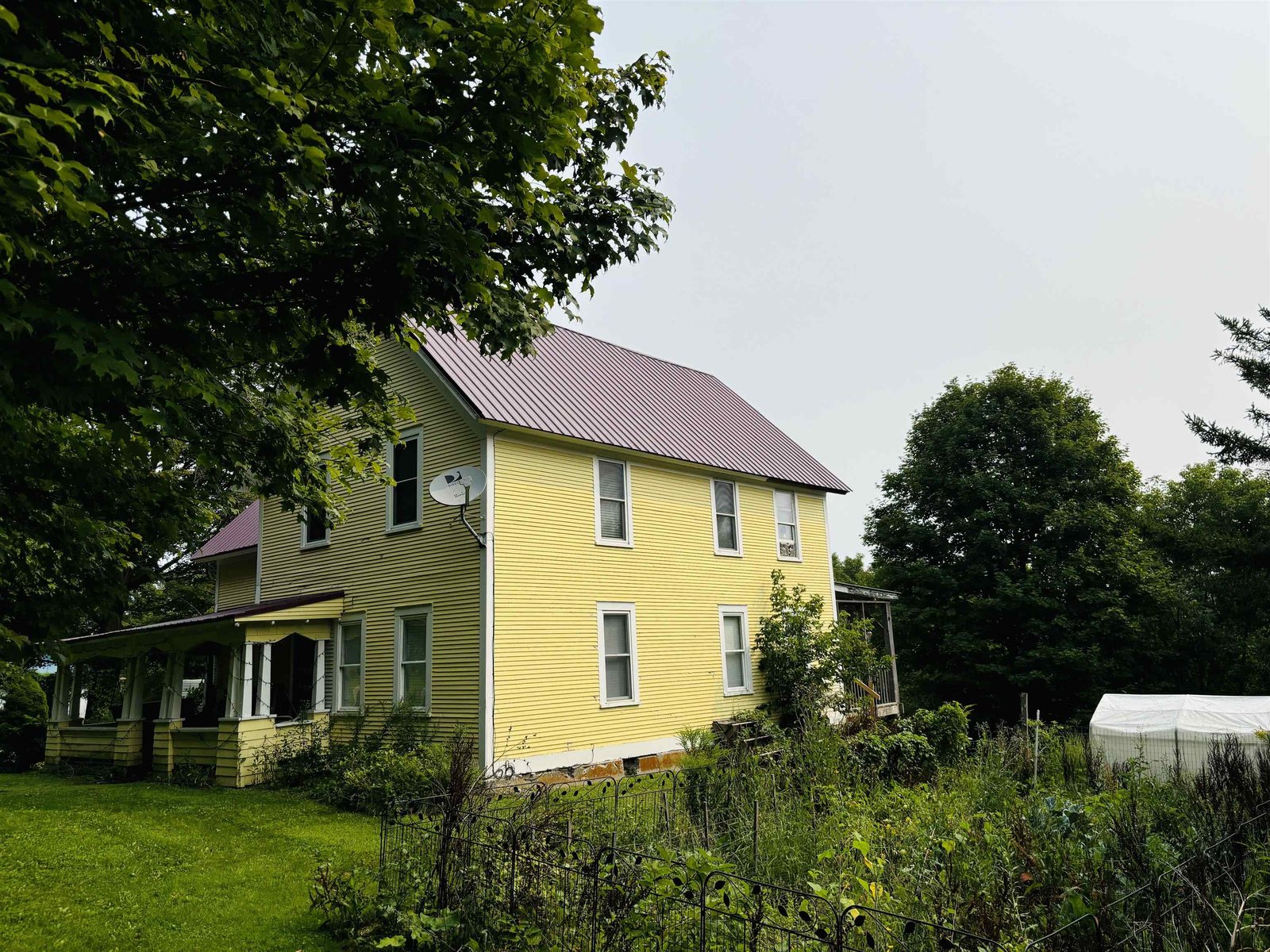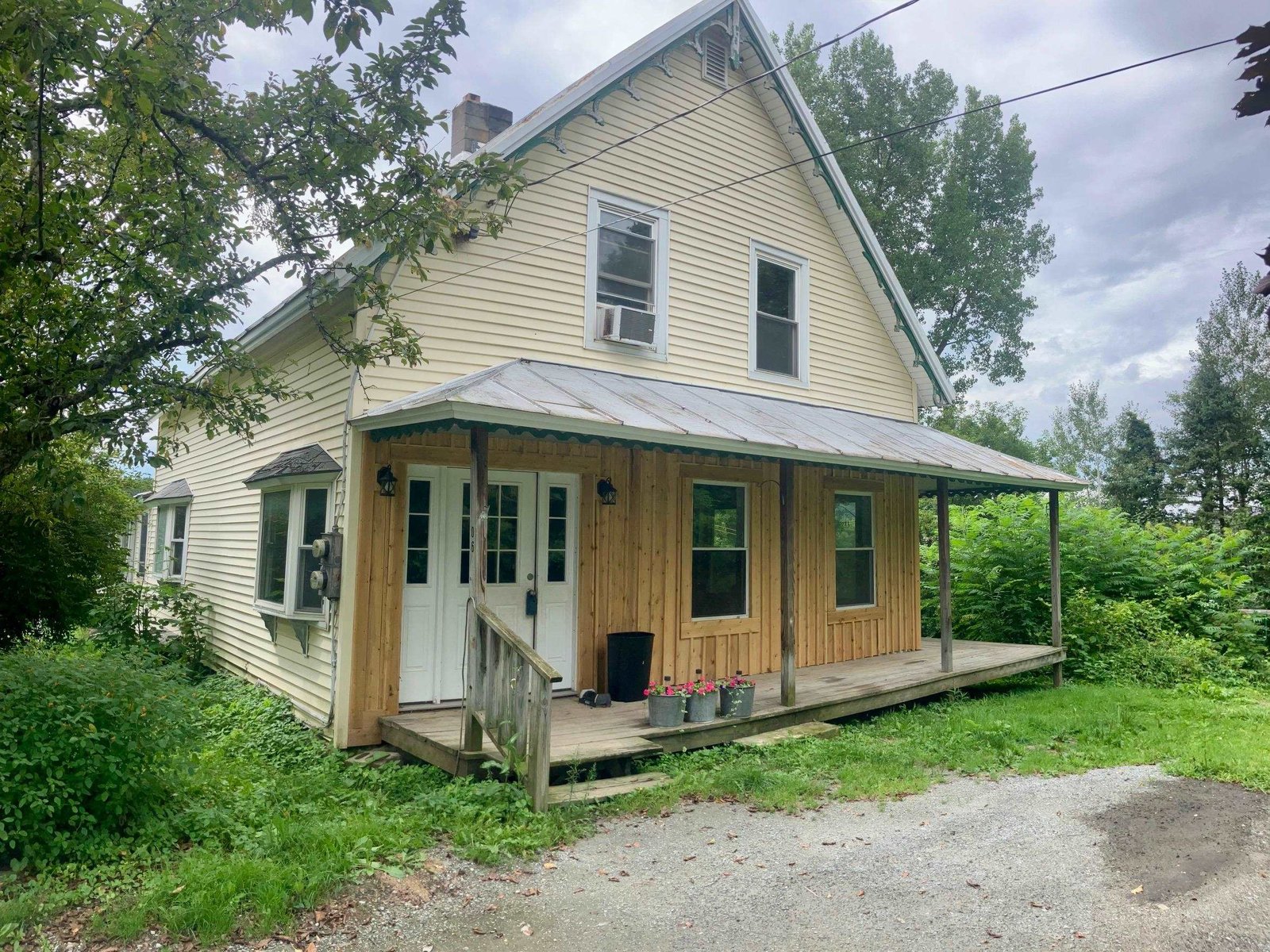Sold Status
$150,000 Sold Price
House Type
5 Beds
2 Baths
2,380 Sqft
Sold By
Similar Properties for Sale
Request a Showing or More Info

Call: 802-863-1500
Mortgage Provider
Mortgage Calculator
$
$ Taxes
$ Principal & Interest
$
This calculation is based on a rough estimate. Every person's situation is different. Be sure to consult with a mortgage advisor on your specific needs.
Franklin County
Stately 4-5 bedroom Colonial-style home with 2380 sq. ft. on 6.50 acres. This home offers many charms of yesteryear a butlers pantry, French doors, hardwood and native cherry flooring, expansive 11x27 covered porch with Douglas fir flooring. Many new updates have been done kitchen and both bathrooms, new Sheetrock almost entirely throughout the home except for a few walls. Spacious lawn, views, 26x38 carriage barn with full foundation and walkout. Barn is 2 full stories above. Extensive brook frontage on Black Creek. Fish from your own property. †
Property Location
Property Details
| Sold Price $150,000 | Sold Date Jul 8th, 2011 | |
|---|---|---|
| List Price $179,000 | Total Rooms 11 | List Date Jun 16th, 2011 |
| Cooperation Fee Unknown | Lot Size 6.5 Acres | Taxes $2,785 |
| MLS# 4072258 | Days on Market 4907 Days | Tax Year 2010 |
| Type House | Stories 2 | Road Frontage 50 |
| Bedrooms 5 | Style Historic Vintage, Antique, Farmhouse, Colonial | Water Frontage 200 |
| Full Bathrooms 2 | Finished 2,380 Sqft | Construction , Existing |
| 3/4 Bathrooms 0 | Above Grade 2,380 Sqft | Seasonal No |
| Half Bathrooms 0 | Below Grade 0 Sqft | Year Built 1850 |
| 1/4 Bathrooms 0 | Garage Size 3 Car | County Franklin |
| Interior FeaturesCeiling Fan, Natural Woodwork, Laundry - 1st Floor |
|---|
| Equipment & AppliancesWasher, Cook Top-Electric, Microwave, Dishwasher, Refrigerator, Exhaust Hood, Dryer, , , Wood Stove |
| Kitchen 12x11, 1st Floor | Dining Room 18x15, 1st Floor | Living Room 14x16, 1st Floor |
|---|---|---|
| Mudroom | Foyer | Primary Bedroom 14x12, 1st Floor |
| Bedroom 11x17, 2nd Floor | Bedroom 12x15, 2nd Floor | Bedroom 13x9, 2nd Floor |
| Bedroom 13x17, 2nd Floor | Other 9x12, 1st Floor | Other 8x9, 2nd Floor |
| Other 10x10, 1st Floor | Bath - Full 1st Floor | Bath - Full 2nd Floor |
| ConstructionWood Frame, Post and Beam |
|---|
| BasementWalkout, Interior Stairs, Unfinished, Full, Dirt |
| Exterior FeaturesBarn, Fence - Full, Porch, Porch - Covered, Porch - Screened |
| Exterior Wood, Clapboard | Disability Features 1st Floor Full Bathrm |
|---|---|
| Foundation Stone | House Color White |
| Floors Tile, Hardwood, Ceramic Tile | Building Certifications |
| Roof Standing Seam | HERS Index |
| DirectionsRte 105 North to Sheldon Springs. Proceed past Elementary School next right onto Pond Rd or Main Street, property on left. See sign. |
|---|
| Lot DescriptionYes, Waterfront, Mountain View, Village |
| Garage & Parking Detached, Direct Entry, Barn, Storage Above, 3 Parking Spaces |
| Road Frontage 50 | Water Access |
|---|---|
| Suitable UseLand:Pasture, Land:Mixed | Water Type |
| Driveway Gravel | Water Body |
| Flood Zone No | Zoning Res |
| School District Franklin Northwest | Middle Sheldon Elementary School |
|---|---|
| Elementary Sheldon Elementary School | High Choice |
| Heat Fuel Oil | Excluded |
|---|---|
| Heating/Cool Hot Air, Stove - Wood | Negotiable |
| Sewer Private, Plastic | Parcel Access ROW Yes |
| Water Public | ROW for Other Parcel Yes |
| Water Heater Gas-Lp/Bottle | Financing , All Financing Options |
| Cable Co NONE | Documents Property Disclosure, Deed |
| Electric 100 Amp | Tax ID 58518410638 |

† The remarks published on this webpage originate from Listed By of via the PrimeMLS IDX Program and do not represent the views and opinions of Coldwell Banker Hickok & Boardman. Coldwell Banker Hickok & Boardman cannot be held responsible for possible violations of copyright resulting from the posting of any data from the PrimeMLS IDX Program.

 Back to Search Results
Back to Search Results








