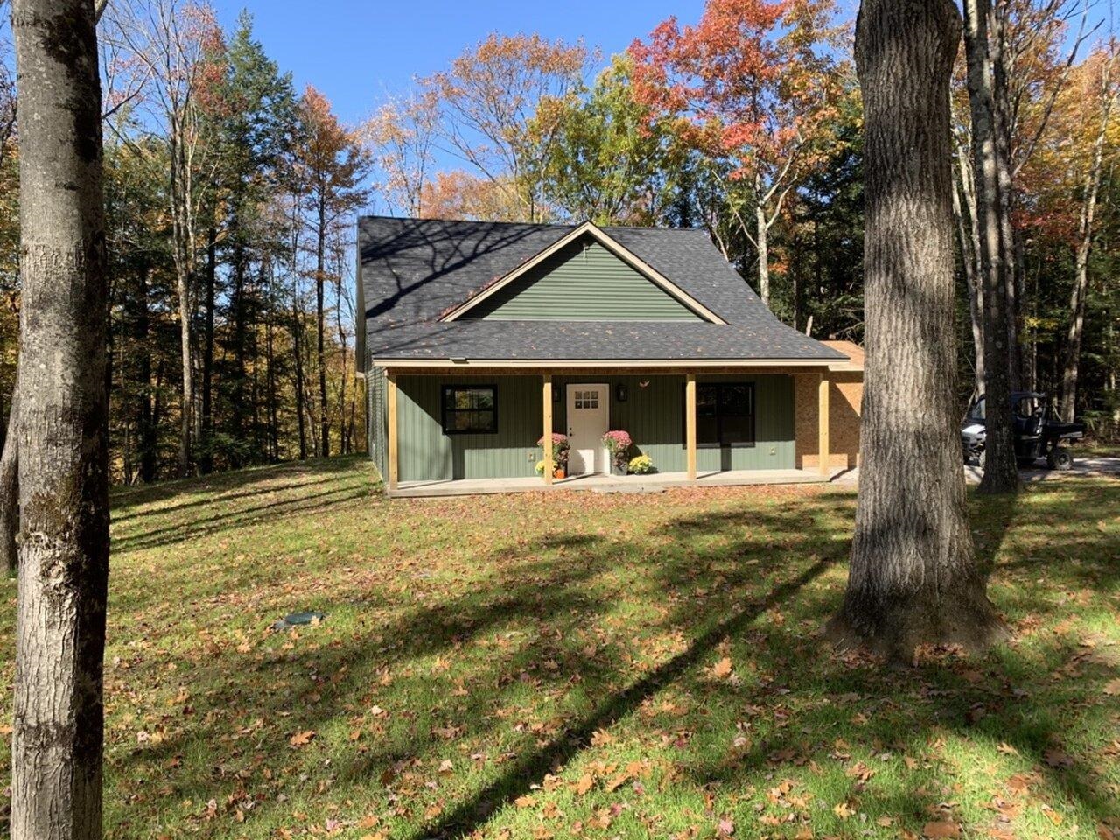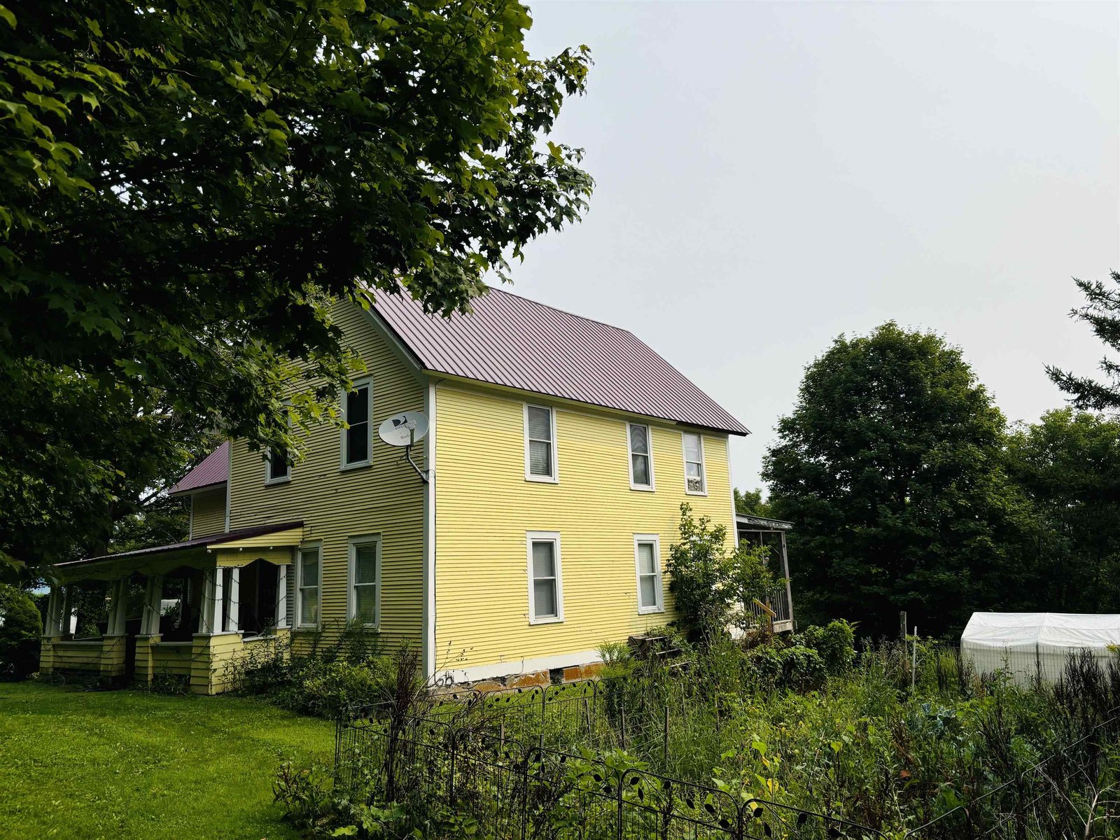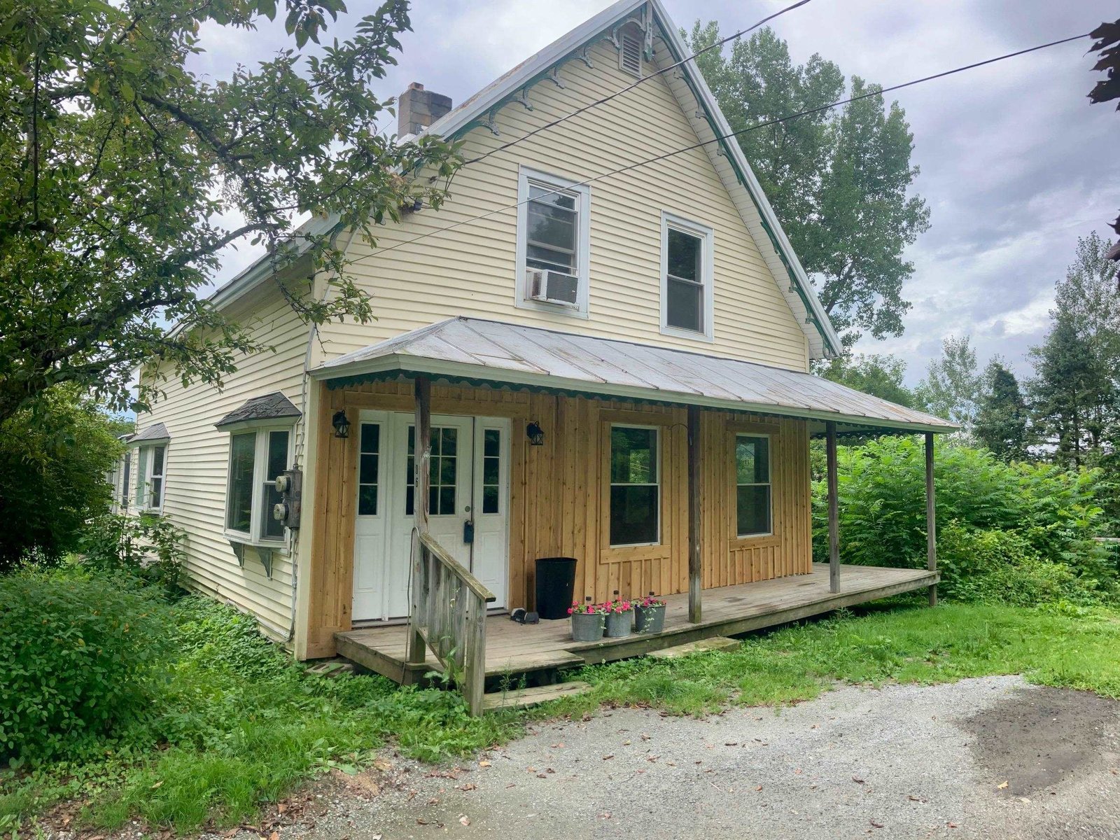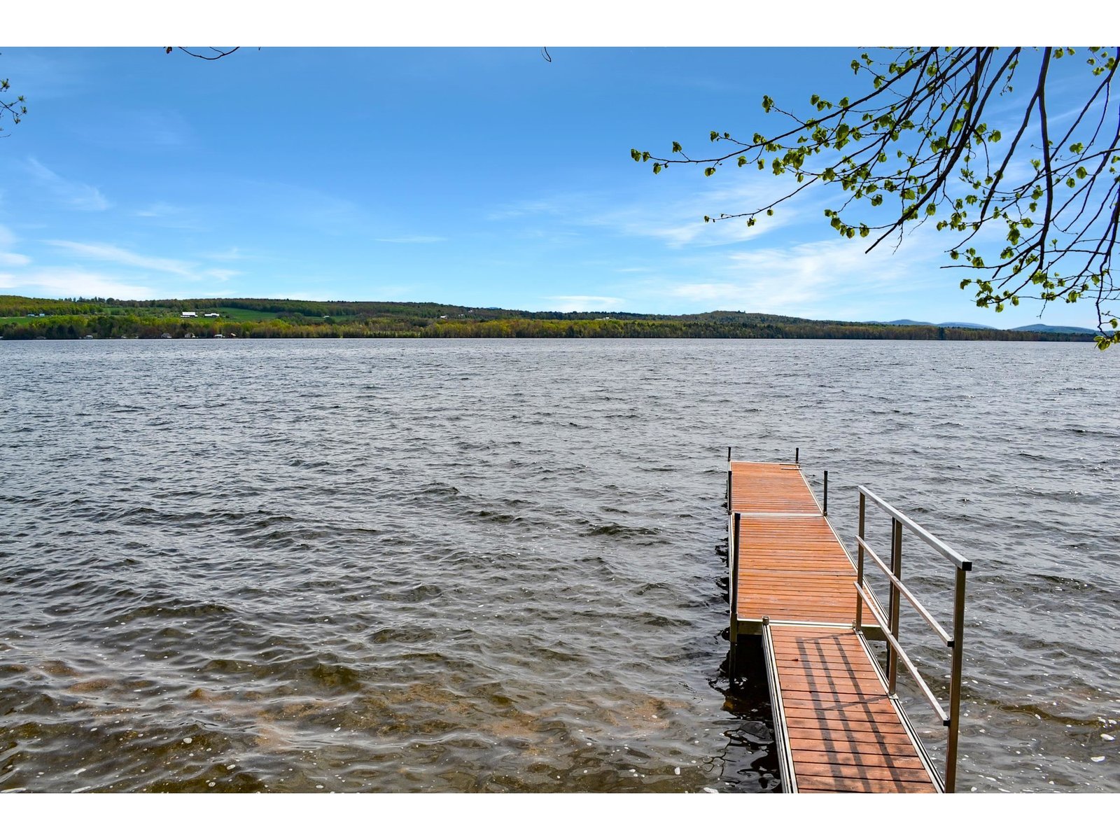Sold Status
$280,000 Sold Price
House Type
3 Beds
2 Baths
1,848 Sqft
Sold By EXP Realty
Similar Properties for Sale
Request a Showing or More Info

Call: 802-863-1500
Mortgage Provider
Mortgage Calculator
$
$ Taxes
$ Principal & Interest
$
This calculation is based on a rough estimate. Every person's situation is different. Be sure to consult with a mortgage advisor on your specific needs.
Franklin County
Looking for a gorgeous home in a perfect location? Welcome home! Located in Forest Heights in Sheldon with an added 66 acres of common land, this home was built in 2012 with efficiency, luxury and comfort in mind! Solar panel powered hot water heater, radiant heat throughout home and garage, 4 high efficiency heat pumps that not only heat, but also have air conditioning and 2.5" spray in foam insulation to hold in all that heat during the winter and cool during the summer! Efficient one level living with an open floor plan, upgraded finishes and tons of natural light. 16 x 12 Back deck with private yard offers the perfect spot for a BBQ or just sitting back and relaxing taking it all in. Full basement offers plenty of space for storage and workshop or could be easily finished for more live-able space. Large attached 2 car garage with extra storage above as well as a large garden shed! Space Space and more SPACE! †
Property Location
Property Details
| Sold Price $280,000 | Sold Date Oct 31st, 2019 | |
|---|---|---|
| List Price $289,000 | Total Rooms 5 | List Date Jul 23rd, 2019 |
| Cooperation Fee Unknown | Lot Size 2 Acres | Taxes $4,520 |
| MLS# 4766605 | Days on Market 1948 Days | Tax Year 2018 |
| Type House | Stories 1 | Road Frontage |
| Bedrooms 3 | Style Ranch, Rural | Water Frontage |
| Full Bathrooms 2 | Finished 1,848 Sqft | Construction No, Existing |
| 3/4 Bathrooms 0 | Above Grade 1,848 Sqft | Seasonal No |
| Half Bathrooms 0 | Below Grade 0 Sqft | Year Built 2012 |
| 1/4 Bathrooms 0 | Garage Size 2 Car | County Franklin |
| Interior FeaturesDining Area, Natural Woodwork, Laundry - 1st Floor |
|---|
| Equipment & AppliancesRange-Electric, Washer, Freezer, Dishwasher, Refrigerator, Dryer, Central Vacuum, Dehumidifier, Smoke Detector, Smoke Detector, Radiant Floor |
| Living Room 30x13, 1st Floor | Kitchen 14.7x14.3, 1st Floor | Dining Room 9x14.3, 1st Floor |
|---|---|---|
| Primary Bedroom 16x27, 1st Floor | Bedroom 13.9x11.2, 1st Floor | Bedroom 13.8x11.5, 1st Floor |
| Laundry Room 6.8x5.9, 1st Floor |
| ConstructionWood Frame |
|---|
| BasementInterior, Concrete, Unfinished, Unfinished |
| Exterior FeaturesDeck, Natural Shade, Porch - Covered, Shed, Window Screens, Windows - Double Pane |
| Exterior Vinyl Siding | Disability Features |
|---|---|
| Foundation Concrete, Poured Concrete | House Color |
| Floors Tile, Carpet, Hardwood | Building Certifications |
| Roof Shingle-Architectural | HERS Index |
| DirectionsFrom Route 105 turn onto Sheldon Heights and take a left onto Trophy Lane, next right is Forest Heights, see sign. |
|---|
| Lot DescriptionNo, Subdivision, Trail/Near Trail, Landscaped, Country Setting, Cul-De-Sac, Rural Setting |
| Garage & Parking Attached, , 2 Parking Spaces, 6+ Parking Spaces, Parking Spaces 6+, Paved |
| Road Frontage | Water Access |
|---|---|
| Suitable UseResidential | Water Type |
| Driveway Paved | Water Body |
| Flood Zone No | Zoning Residential |
| School District NA | Middle Sheldon Elementary School |
|---|---|
| Elementary Sheldon Elementary School | High Choice |
| Heat Fuel Gas-LP/Bottle | Excluded |
|---|---|
| Heating/Cool Other, Smoke Detectr-HrdWrdw/Bat, Radiant, Multi Zone, Heat Pump | Negotiable Other |
| Sewer 1000 Gallon, Private, Concrete, On-Site Septic Exists, Private | Parcel Access ROW |
| Water Purifier/Soft, Drilled Well | ROW for Other Parcel |
| Water Heater Solar, Owned, Off Boiler, Solar | Financing |
| Cable Co | Documents Association Docs, Survey, Deed, Survey |
| Electric Circuit Breaker(s), 200 Amp | Tax ID 585-184-11109 |

† The remarks published on this webpage originate from Listed By Dianna Benoit-Kittell of KW Vermont- Enosburg via the PrimeMLS IDX Program and do not represent the views and opinions of Coldwell Banker Hickok & Boardman. Coldwell Banker Hickok & Boardman cannot be held responsible for possible violations of copyright resulting from the posting of any data from the PrimeMLS IDX Program.

 Back to Search Results
Back to Search Results










