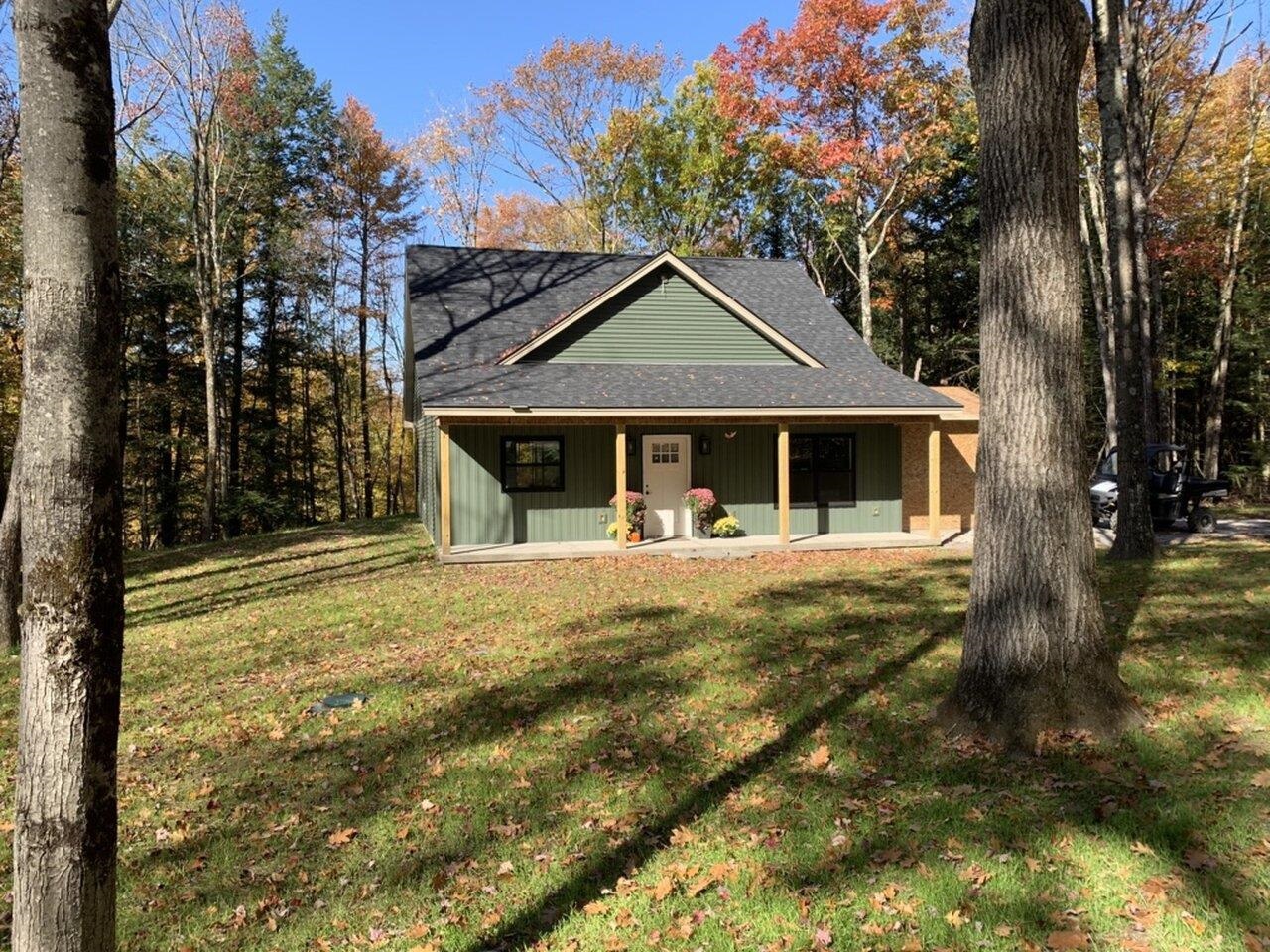Sold Status
$470,000 Sold Price
House Type
3 Beds
4 Baths
3,342 Sqft
Sold By New Leaf Real Estate
Similar Properties for Sale
Request a Showing or More Info

Call: 802-863-1500
Mortgage Provider
Mortgage Calculator
$
$ Taxes
$ Principal & Interest
$
This calculation is based on a rough estimate. Every person's situation is different. Be sure to consult with a mortgage advisor on your specific needs.
Franklin County
Exquisite Adirondack Style Post and Beam Home located on 10 private acres minutes to St. Albans and I-89. This beautiful country property boasts a pond, inground pool, barn style garage with storage, tiny tree house, mini sugaring operation for hobbyists, barn with outside wood boiler and wood storage. This custom built home has an open floor plan with large kitchen, island, breakfast bar, and dining. Enjoy the spacious and bright living room with a wall of windows, cathedral ceiling with exposed beams, and cozy stove. Spacious Master Suite, ensuite bath with soaking tub; plus 2 additional large bedrooms and additional 2.5 baths. Beautifully finished walk out basement with gym offers great indoor recreation. Enjoy the peaceful outdoors from the gorgeous wrap around porch or patio. So many unique custom features and details throughout this home, as well as beautiful hardwood floors and creamic tiled floors. This is truly a one-of-a-kind Vermont Property. Delayed showings are currently expected to start 5/16 or until the Governer's Codid-19 order is lifted. †
Property Location
Property Details
| Sold Price $470,000 | Sold Date Jun 17th, 2020 | |
|---|---|---|
| List Price $459,000 | Total Rooms 11 | List Date Apr 4th, 2020 |
| Cooperation Fee Unknown | Lot Size 10 Acres | Taxes $5,935 |
| MLS# 4800462 | Days on Market 1692 Days | Tax Year 2019 |
| Type House | Stories 2 1/2 | Road Frontage |
| Bedrooms 3 | Style Adirondack, Contemporary | Water Frontage |
| Full Bathrooms 2 | Finished 3,342 Sqft | Construction No, Existing |
| 3/4 Bathrooms 1 | Above Grade 2,481 Sqft | Seasonal No |
| Half Bathrooms 1 | Below Grade 861 Sqft | Year Built 2008 |
| 1/4 Bathrooms 0 | Garage Size 2 Car | County Franklin |
| Interior FeaturesCathedral Ceiling, Ceiling Fan, Dining Area, Kitchen/Dining, Kitchen/Living, Laundry Hook-ups, Living/Dining, Primary BR w/ BA, Natural Light, Soaking Tub, Vaulted Ceiling, Walk-in Closet, Walk-in Pantry |
|---|
| Equipment & AppliancesRefrigerator, Range-Gas, Dishwasher, Exhaust Hood, Generator - Standby, Wood Boiler |
| Mudroom 11 x 15, 1st Floor | Breakfast Nook 4'6 x 10, 1st Floor | Dining Room 14 x 19'6, 1st Floor |
|---|---|---|
| Kitchen 13 x 13'6, 1st Floor | Primary Bedroom 13 x 17'6, 1st Floor | Bedroom 13 x 16, 2nd Floor |
| Bedroom 11'6 x 13'6, 2nd Floor | Loft 7 x 19, 2nd Floor | Family Room 18 x 20'6, Basement |
| Other 13'6 x 16'6, 1st Floor | Laundry Room 8 x 8, Basement |
| ConstructionWood Frame, Post and Beam |
|---|
| BasementWalkout, Concrete, Interior Stairs, Full, Finished, Walkout, Interior Access, Exterior Access |
| Exterior FeaturesBarn, Deck, Outbuilding, Pool - In Ground |
| Exterior Vinyl | Disability Features |
|---|---|
| Foundation Concrete | House Color |
| Floors Tile, Wood | Building Certifications |
| Roof Shingle-Architectural | HERS Index |
| DirectionsRt 105, right onto Pond Rd, left onto Sweet Hollow Rd, right onto Fern Ledge Rd., Follow to end property is straight ahead. |
|---|
| Lot Description, Secluded, Sloping, Pond, Country Setting |
| Garage & Parking Auto Open, Storage Above, Heated |
| Road Frontage | Water Access |
|---|---|
| Suitable Use | Water Type |
| Driveway Gravel | Water Body |
| Flood Zone No | Zoning R |
| School District NA | Middle |
|---|---|
| Elementary | High |
| Heat Fuel Gas-LP/Bottle | Excluded |
|---|---|
| Heating/Cool None, Wood Boiler, Multi Zone, Hot Water, Baseboard | Negotiable |
| Sewer Mound | Parcel Access ROW Yes |
| Water Drilled Well | ROW for Other Parcel No |
| Water Heater Tank, Gas-Lp/Bottle | Financing |
| Cable Co | Documents |
| Electric Generator, Circuit Breaker(s) | Tax ID 58518410195 |

† The remarks published on this webpage originate from Listed By PJ Poquette of Paul Poquette Realty Group, LLC via the PrimeMLS IDX Program and do not represent the views and opinions of Coldwell Banker Hickok & Boardman. Coldwell Banker Hickok & Boardman cannot be held responsible for possible violations of copyright resulting from the posting of any data from the PrimeMLS IDX Program.

 Back to Search Results
Back to Search Results










