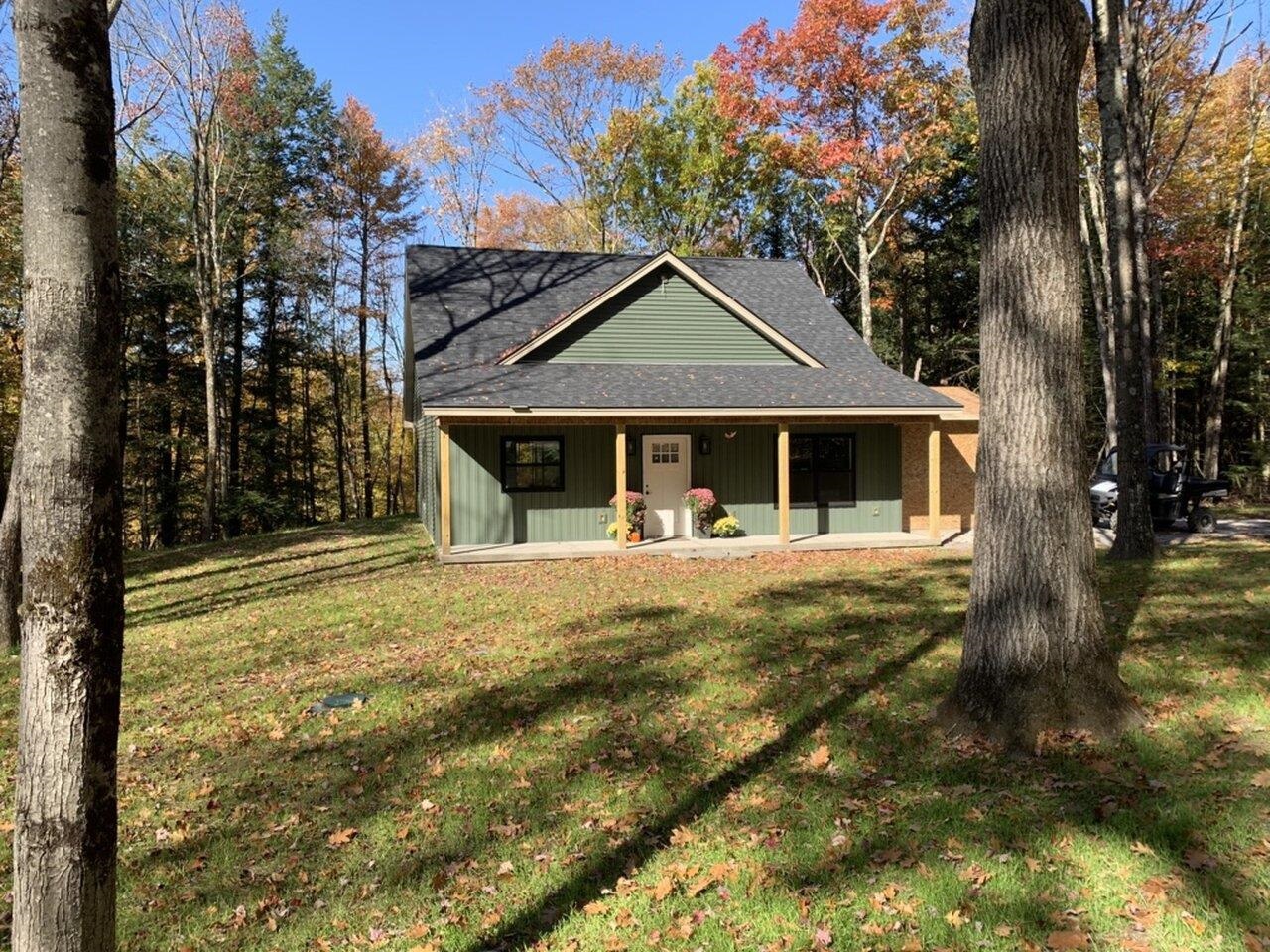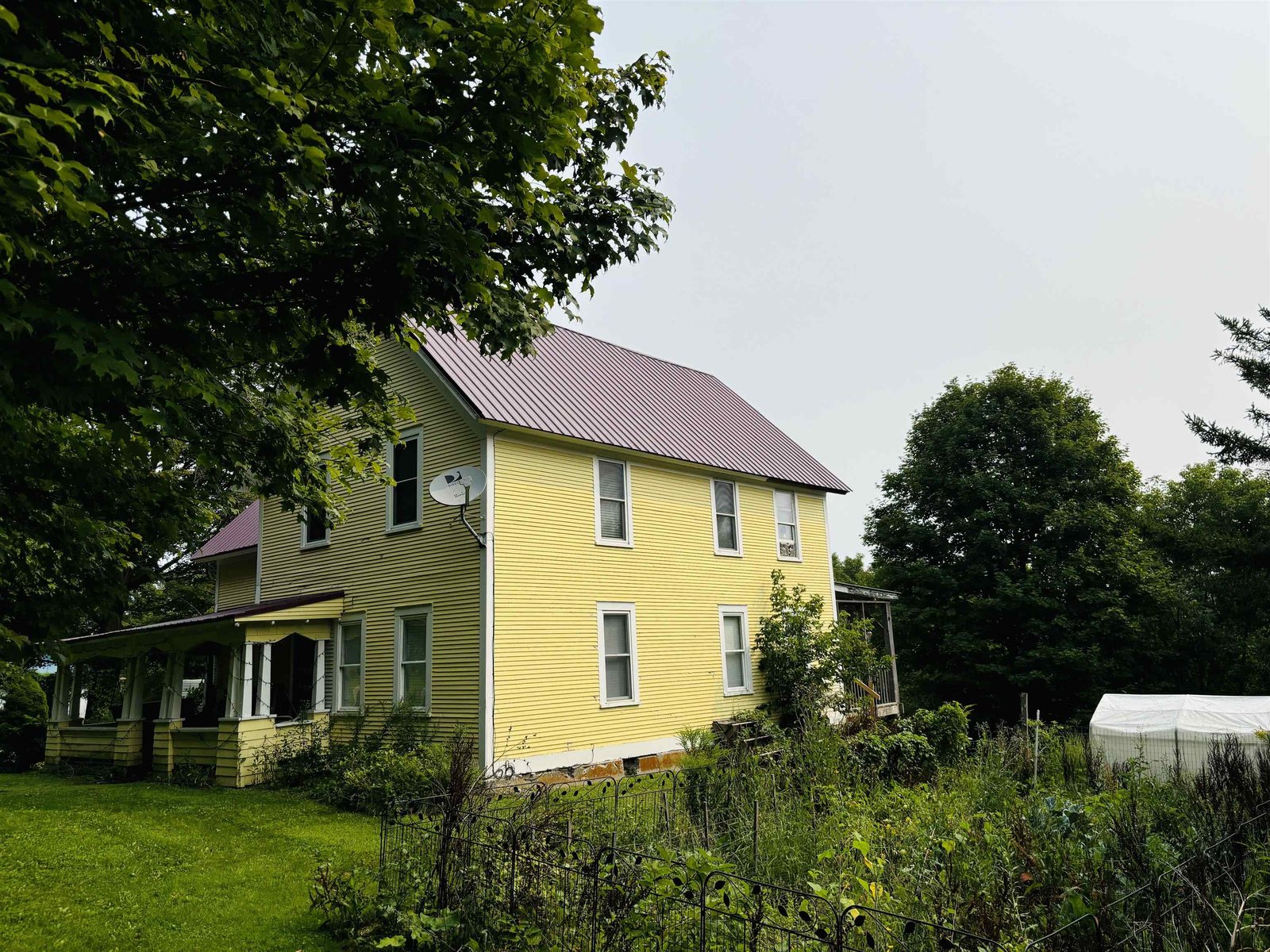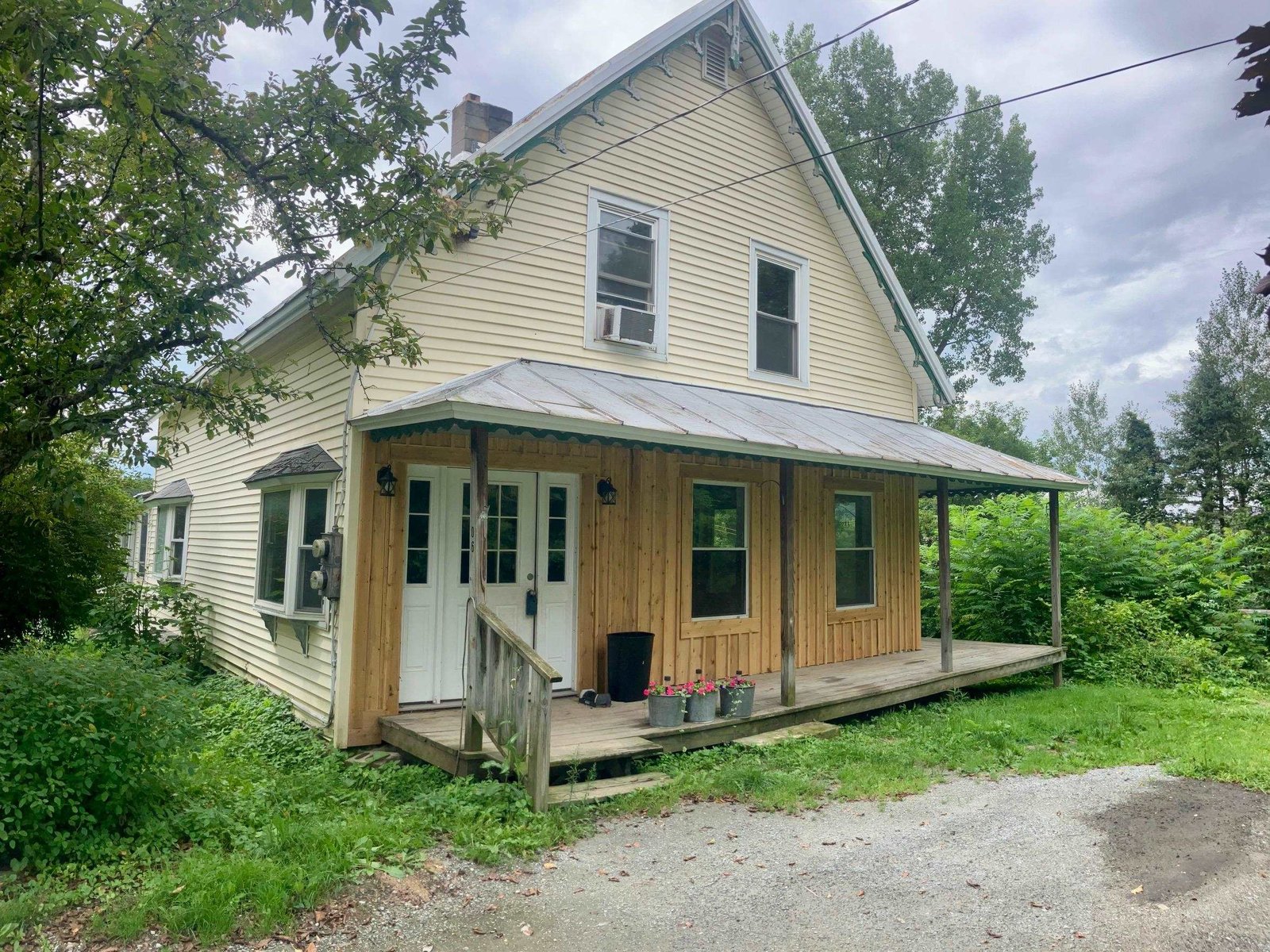Sold Status
$202,000 Sold Price
House Type
3 Beds
2 Baths
2,902 Sqft
Sold By United Country Real Estate Mike Jarvis Group Inc
Similar Properties for Sale
Request a Showing or More Info

Call: 802-863-1500
Mortgage Provider
Mortgage Calculator
$
$ Taxes
$ Principal & Interest
$
This calculation is based on a rough estimate. Every person's situation is different. Be sure to consult with a mortgage advisor on your specific needs.
Franklin County
New Incredible Price! These sellers say "Move this house!" Considering all reasonable offers! Priced well below town assessment of $254,800...! Where to beginGracious covered & enclosed porches, open flowing floor plan, spacious rooms, light & airy master. A completed energy audit makes it easy on your pocket book. LR piped for pellet stove. Beautiful wood floors throughout, 2-car garage, all set on 5+ acres of extensively landscaped land, 10 mins. from St. Albans & 40 mins. from BurlingtonThis Sweet Hollow home can be yours! (Pictures are from a previous tenancy.) †
Property Location
Property Details
| Sold Price $202,000 | Sold Date Jun 26th, 2013 | |
|---|---|---|
| List Price $199,900 | Total Rooms 11 | List Date Apr 2nd, 2013 |
| Cooperation Fee Unknown | Lot Size 5.11 Acres | Taxes $3,583 |
| MLS# 4226945 | Days on Market 4251 Days | Tax Year 2010 |
| Type House | Stories 1 | Road Frontage 222 |
| Bedrooms 3 | Style Ranch | Water Frontage |
| Full Bathrooms 1 | Finished 2,902 Sqft | Construction , Existing |
| 3/4 Bathrooms 0 | Above Grade 1,670 Sqft | Seasonal No |
| Half Bathrooms 1 | Below Grade 1,232 Sqft | Year Built 1993 |
| 1/4 Bathrooms | Garage Size 2 Car | County Franklin |
| Interior FeaturesCentral Vacuum, Kitchen/Dining, Natural Woodwork, Vaulted Ceiling, Walk-in Closet, Walk-in Pantry |
|---|
| Equipment & AppliancesRefrigerator, Range-Electric, Dishwasher, Washer, Freezer, Dryer, Washer, Satellite, Wood Stove |
| Kitchen 19 x 11'5, 1st Floor | Living Room 20'9 x 12, 1st Floor | Family Room |
|---|---|---|
| Office/Study | Utility Room Basement | Primary Bedroom 12 x 12, 1st Floor |
| Bedroom 14 x 12, 1st Floor | Bedroom 14 x 12, 1st Floor | Bedroom 21'7x 10, Basement |
| Bedroom 18 x 13'9, Basement | Other Mudroom, 1st Floor | Other GameRoom, Basement |
| Other Encl Porc, 1st Floor |
| Construction |
|---|
| BasementInterior, Other, Partially Finished, Interior Stairs, Exterior Stairs |
| Exterior FeaturesDeck, Fence - Partial, Porch - Covered, Porch - Enclosed |
| Exterior Vinyl | Disability Features |
|---|---|
| Foundation Concrete | House Color beige |
| Floors Softwood, Hardwood | Building Certifications |
| Roof Shingle-Architectural | HERS Index |
| DirectionsFrom I-89 Exit 19, Right onto Rte 104. Continue to Rte 105, turn Right. Right onto Pond Rd, Left onto Sweet Hollow Rd. House on Right after Fern Ledge |
|---|
| Lot Description, Wooded, Trail/Near Trail, Rural Setting |
| Garage & Parking Attached, Auto Open |
| Road Frontage 222 | Water Access |
|---|---|
| Suitable Use | Water Type |
| Driveway Gravel | Water Body |
| Flood Zone Unknown | Zoning R |
| School District NA | Middle Sheldon Elementary School |
|---|---|
| Elementary Sheldon Elementary School | High Choice |
| Heat Fuel Oil | Excluded |
|---|---|
| Heating/Cool Multi Zone, Stove, Multi Zone, Baseboard | Negotiable |
| Sewer Septic, Leach Field | Parcel Access ROW Yes |
| Water Drilled Well | ROW for Other Parcel Yes |
| Water Heater Owned, Oil | Financing , Conventional, Cash Only |
| Cable Co | Documents Property Disclosure, Plot Plan, Deed |
| Electric Circuit Breaker(s), 220 Plug | Tax ID 58518410168 |

† The remarks published on this webpage originate from Listed By of via the PrimeMLS IDX Program and do not represent the views and opinions of Coldwell Banker Hickok & Boardman. Coldwell Banker Hickok & Boardman cannot be held responsible for possible violations of copyright resulting from the posting of any data from the PrimeMLS IDX Program.

 Back to Search Results
Back to Search Results








