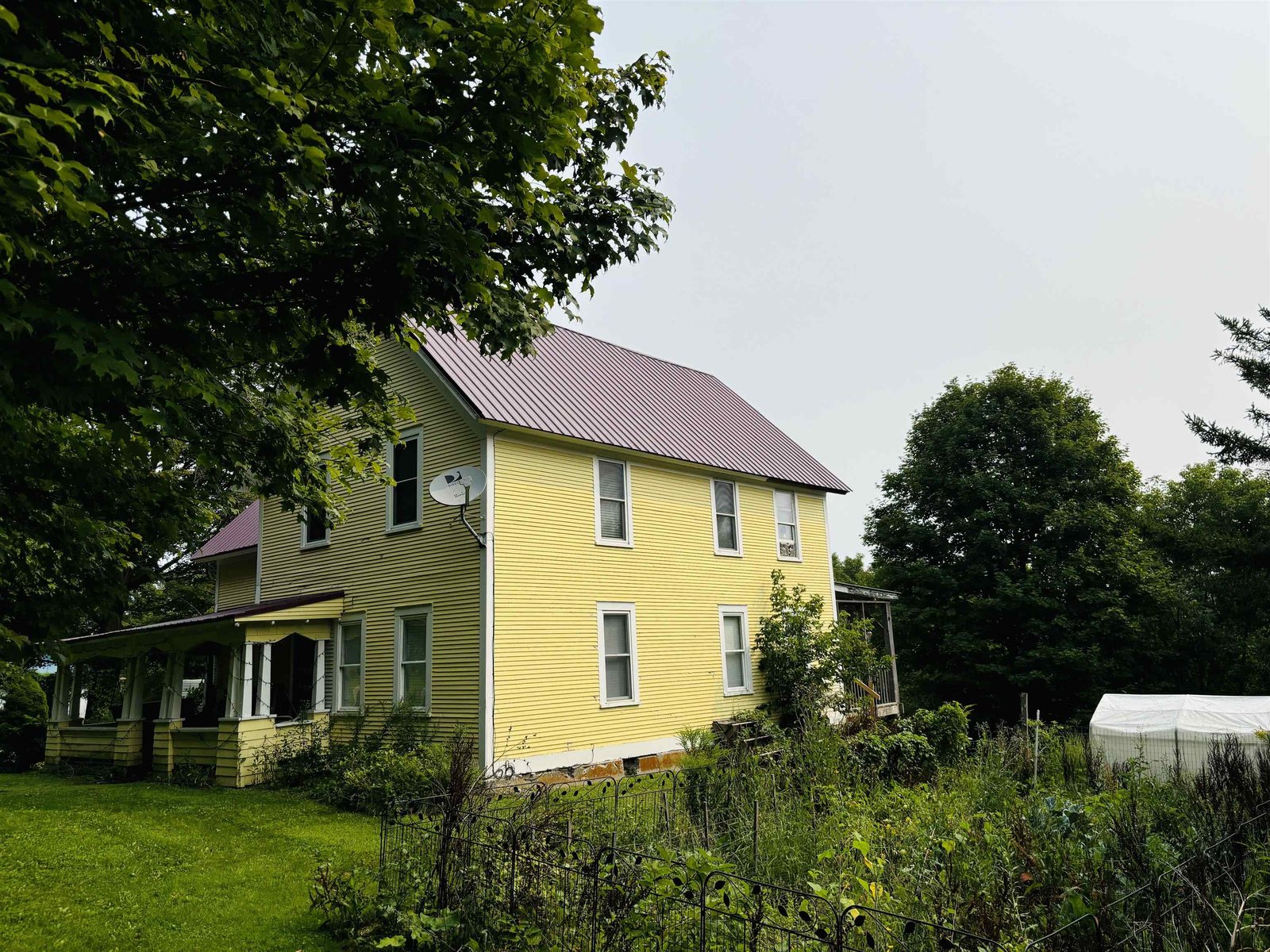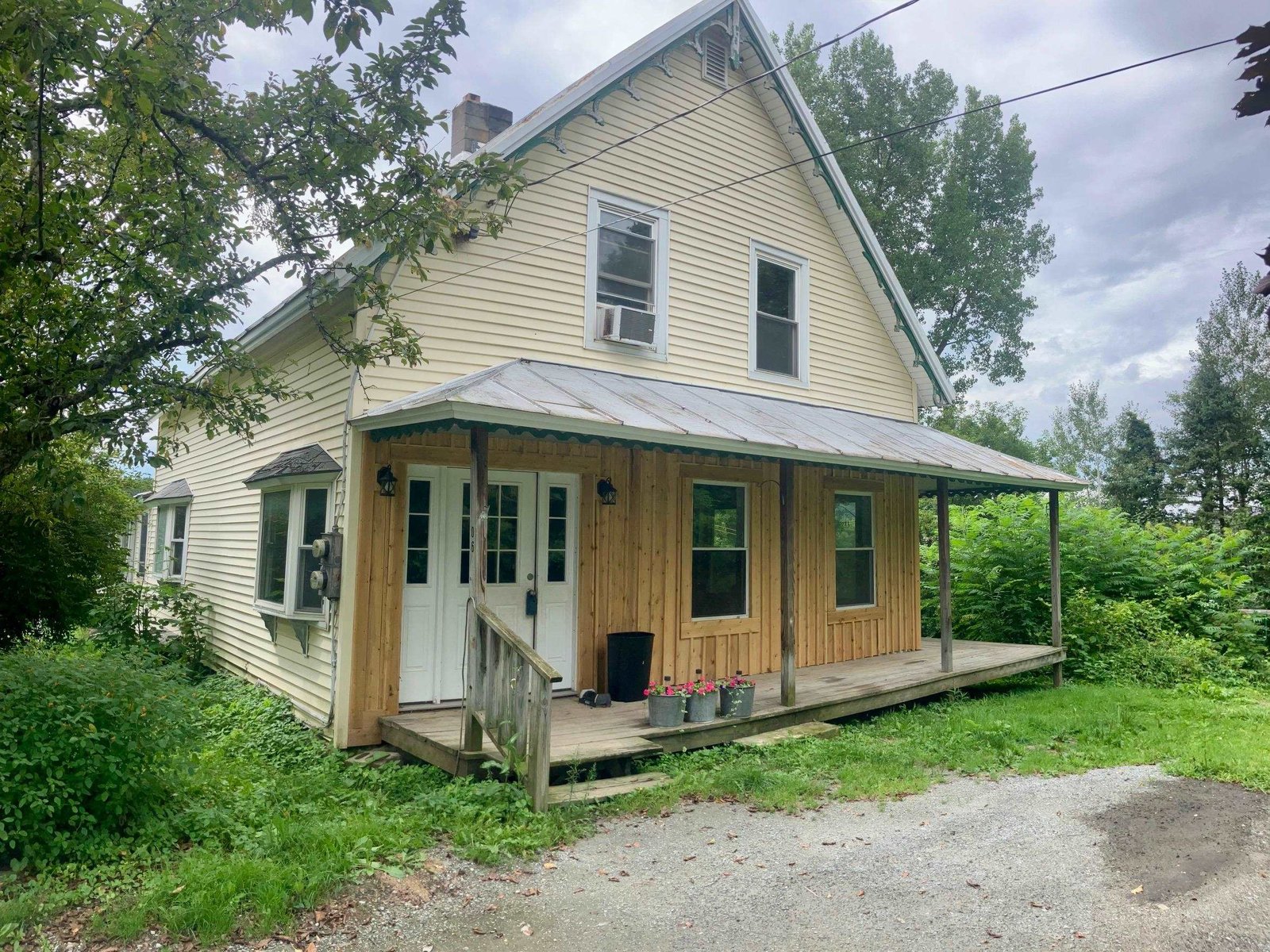Sold Status
$160,000 Sold Price
House Type
4 Beds
2 Baths
3,201 Sqft
Sold By
Similar Properties for Sale
Request a Showing or More Info

Call: 802-863-1500
Mortgage Provider
Mortgage Calculator
$
$ Taxes
$ Principal & Interest
$
This calculation is based on a rough estimate. Every person's situation is different. Be sure to consult with a mortgage advisor on your specific needs.
Franklin County
Historic Victorian Farmhouse with original woodwork and lots of character throughout. First floor features a large open kitchen with walk-through pantry, dining room with bay window, den with woodstove, formal living room/library, foyer with (capped) decorative fireplace, full bath, and large master bedroom with built-in bed. Upstairs you'll find large bedrooms with walk-in closets, sitting room, walk-through full bath, and guest bed or study. The house has a large covered porch-floored and back porch, both with composite decking and a back yard with beautiful flower and vegetable gardens, perfect for outdoor living. To the left of the house is a detached barn perfect for garage use, with plenty of space for work shop or storage. House is located within walking distance of post office and general store, with just a short commute to St. Albans. Recent updates include septic done in 2004, roof in 2006, and new windows and boiler in 2012. †
Property Location
Property Details
| Sold Price $160,000 | Sold Date Aug 8th, 2018 | |
|---|---|---|
| List Price $174,000 | Total Rooms 9 | List Date Sep 25th, 2017 |
| Cooperation Fee Unknown | Lot Size 0.55 Acres | Taxes $3,612 |
| MLS# 4661038 | Days on Market 2614 Days | Tax Year 2017 |
| Type House | Stories 2 | Road Frontage |
| Bedrooms 4 | Style Victorian, Colonial | Water Frontage |
| Full Bathrooms 2 | Finished 3,201 Sqft | Construction No, Existing |
| 3/4 Bathrooms 0 | Above Grade 3,201 Sqft | Seasonal No |
| Half Bathrooms 0 | Below Grade 0 Sqft | Year Built 1840 |
| 1/4 Bathrooms 0 | Garage Size Car | County Franklin |
| Interior FeaturesFireplaces - 1, Wood Stove Hook-up, Laundry - 1st Floor |
|---|
| Equipment & AppliancesRefrigerator, Washer, Range-Electric, Dryer, , Wood Stove |
| Den 8.6X15.2, 1st Floor | Kitchen 21.2X16.7, 1st Floor | Dining Room 12.3X13, 1st Floor |
|---|---|---|
| Foyer 13.3X12.3, 1st Floor | Primary Bedroom 14X23, 1st Floor | Bedroom 16.65X10.23, 1st Floor |
| Library 13.9X11.84, 1st Floor | Loft 17X31.1, 2nd Floor | Bedroom 12.5X23.23, 2nd Floor |
| Bedroom 16.17X8.7, 2nd Floor | Bedroom 16.5X13.9, 2nd Floor |
| ConstructionWood Frame, Post and Beam |
|---|
| BasementInterior, Bulkhead, Unfinished, Crawl Space, Dirt, Sump Pump, Unfinished |
| Exterior FeaturesBarn, Garden Space, Natural Shade, Porch - Covered |
| Exterior Wood Siding | Disability Features |
|---|---|
| Foundation Stone | House Color |
| Floors Vinyl, Carpet, Hardwood | Building Certifications |
| Roof Shingle-Architectural | HERS Index |
| DirectionsFrom St Albans take 105, turn right on Main Street. House is on the right hand side, just after Post office, before 3 way intersection. See sign. |
|---|
| Lot DescriptionNo, Landscaped, Country Setting, Street Lights |
| Garage & Parking , , Driveway, 6+ Parking Spaces, Parking Spaces 6+ |
| Road Frontage | Water Access |
|---|---|
| Suitable Use | Water Type |
| Driveway Paved, Crushed/Stone | Water Body |
| Flood Zone No | Zoning Residential |
| School District NA | Middle |
|---|---|
| Elementary | High |
| Heat Fuel Wood, Oil | Excluded |
|---|---|
| Heating/Cool None, Steam, Radiator, Hot Water | Negotiable |
| Sewer 1000 Gallon, Septic, Private, Concrete, Septic | Parcel Access ROW |
| Water Public | ROW for Other Parcel |
| Water Heater Electric, Tank, Owned | Financing |
| Cable Co | Documents Septic Design, Deed |
| Electric Circuit Breaker(s), 200 Amp | Tax ID 585-184-10047 |

† The remarks published on this webpage originate from Listed By Dianna Benoit-Kittell of via the PrimeMLS IDX Program and do not represent the views and opinions of Coldwell Banker Hickok & Boardman. Coldwell Banker Hickok & Boardman cannot be held responsible for possible violations of copyright resulting from the posting of any data from the PrimeMLS IDX Program.

 Back to Search Results
Back to Search Results







