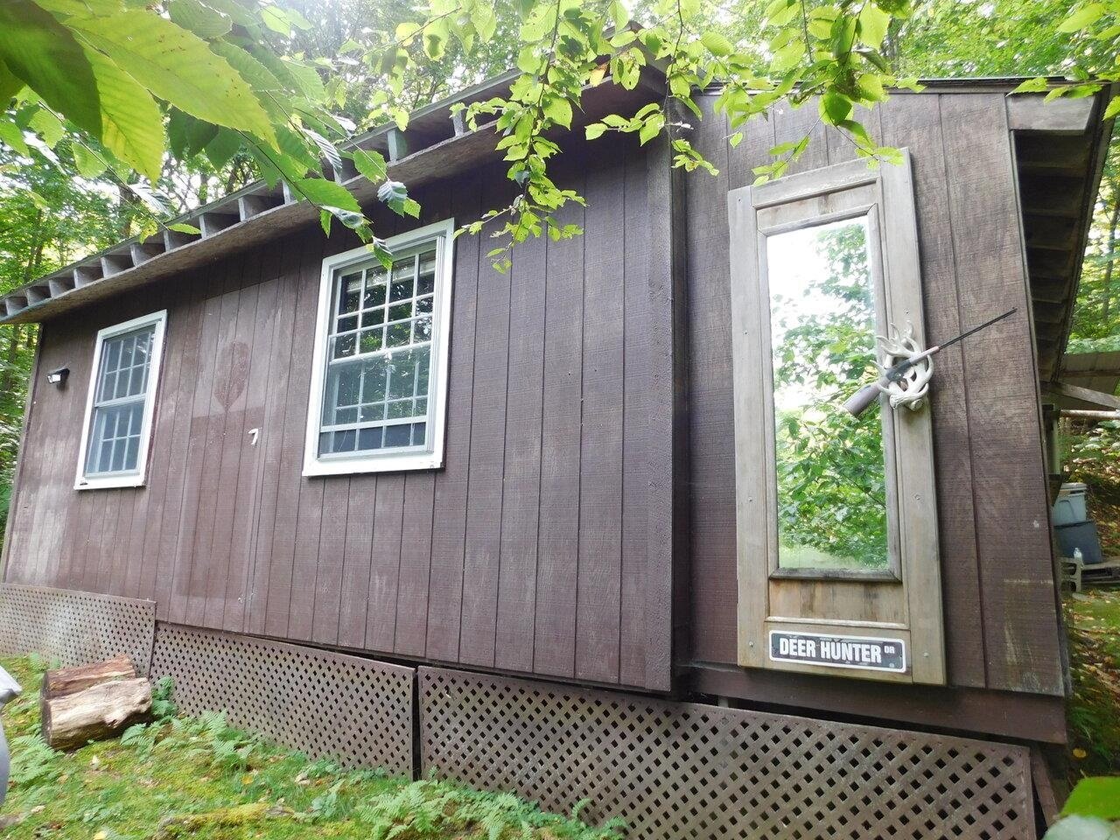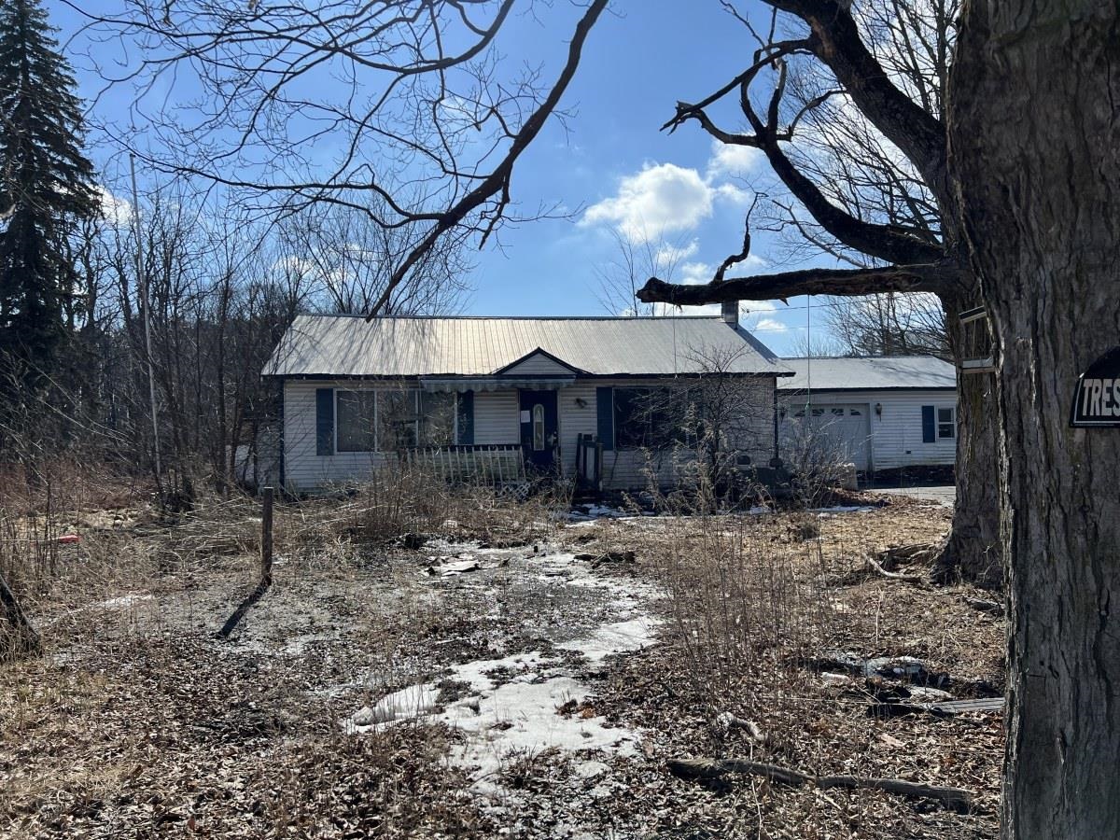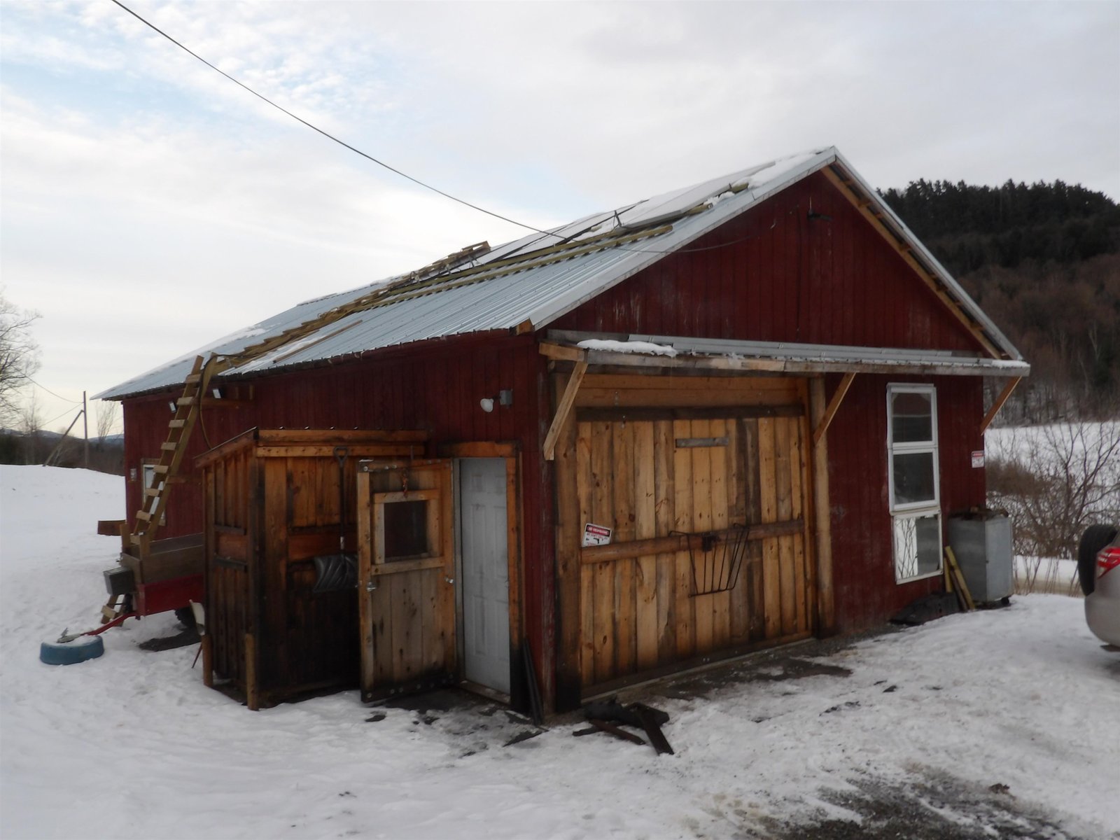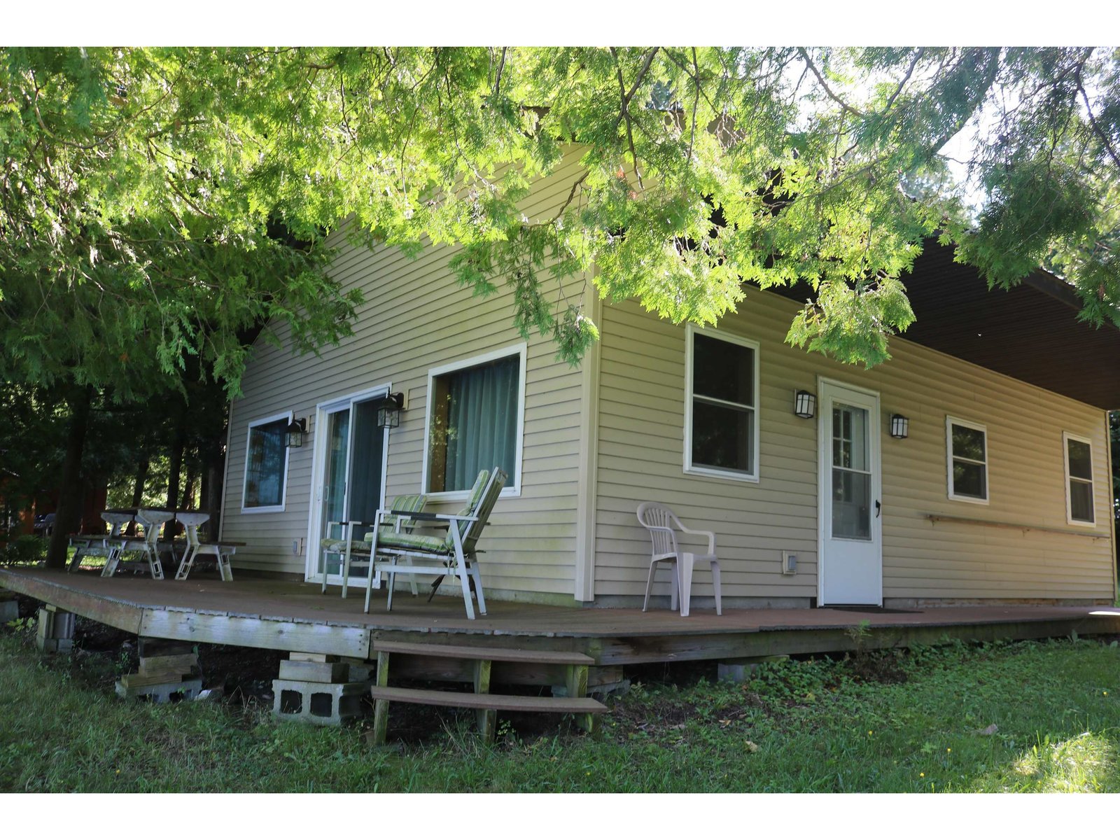Sold Status
$100,000 Sold Price
House Type
3 Beds
2 Baths
1,914 Sqft
Sold By CENTURY 21 MRC
Similar Properties for Sale
Request a Showing or More Info

Call: 802-863-1500
Mortgage Provider
Mortgage Calculator
$
$ Taxes
$ Principal & Interest
$
This calculation is based on a rough estimate. Every person's situation is different. Be sure to consult with a mortgage advisor on your specific needs.
Franklin County
A wonderful property in Sheldon to create your future memories at. This home sits on a beautiful tree lined secluded lot. There's so much open space for play, gardening, or simply relaxing while listing to the sounds of nature. From the front door, step into your mudroom with two closets providing plenty of storage for the seasons of VT. The dining and living room are expansive, offering lots of space for family gatherings and entertaining. In the cooler months enjoy the ambiance and warmth of the wood burning stove in the living room. Beautiful original exposed hand hewed wood beams throughout the home as well as custom built ins offering plenty of storage. For the hobbyist there's a detached 2-story 24' x 26' garage/barn that offers plenty of space above to use for what suits you and your family best! Welcome home!! †
Property Location
Property Details
| Sold Price $100,000 | Sold Date Jan 30th, 2020 | |
|---|---|---|
| List Price $99,900 | Total Rooms 8 | List Date Jun 14th, 2019 |
| Cooperation Fee Unknown | Lot Size 1.1 Acres | Taxes $3,001 |
| MLS# 4758558 | Days on Market 1987 Days | Tax Year 2018 |
| Type House | Stories 2 | Road Frontage 200 |
| Bedrooms 3 | Style Other, Farmhouse | Water Frontage |
| Full Bathrooms 2 | Finished 1,914 Sqft | Construction No, Existing |
| 3/4 Bathrooms 0 | Above Grade 1,914 Sqft | Seasonal No |
| Half Bathrooms 0 | Below Grade 0 Sqft | Year Built 1850 |
| 1/4 Bathrooms 0 | Garage Size 2 Car | County Franklin |
| Interior FeaturesDining Area, Natural Woodwork, Laundry - 1st Floor |
|---|
| Equipment & Appliances, , Wood Stove |
| Living Room 16 x 16, 1st Floor | Kitchen 9 x 11, 1st Floor | Dining Room 16 x 16, 1st Floor |
|---|---|---|
| Family Room 21 x 11, 1st Floor | Primary Bedroom 24 x 10, 1st Floor | Bedroom 15 x 14, 2nd Floor |
| Bedroom 9 x 14, 2nd Floor | Other 5 x 9, 1st Floor |
| ConstructionWood Frame |
|---|
| BasementWalk-up, Other, Concrete, Crawl Space |
| Exterior FeaturesGarden Space, Natural Shade |
| Exterior Clapboard | Disability Features |
|---|---|
| Foundation Stone, Slab w/Frst Wall, Concrete | House Color Red |
| Floors | Building Certifications |
| Roof Metal | HERS Index |
| DirectionsHead North on US7, Turn Right onto VT-105 E/Sheldon Rd., Turn Right onto Pond Rd., Continue straight onto Sheldon Woods Rd., Property will be on your Right. |
|---|
| Lot Description, Country Setting, VAST, Snowmobile Trail |
| Garage & Parking Detached, |
| Road Frontage 200 | Water Access |
|---|---|
| Suitable Use | Water Type |
| Driveway Gravel | Water Body |
| Flood Zone Unknown | Zoning 1.1 AC & DWL |
| School District Sheldon School District | Middle Sheldon Elementary School |
|---|---|
| Elementary Sheldon Elementary School | High Choice |
| Heat Fuel Gas-LP/Bottle | Excluded |
|---|---|
| Heating/Cool None, Direct Vent, Wall Units | Negotiable |
| Sewer 1000 Gallon, Septic, Leach Field | Parcel Access ROW |
| Water Public | ROW for Other Parcel |
| Water Heater Tank, Gas-Lp/Bottle, Owned | Financing |
| Cable Co | Documents |
| Electric Circuit Breaker(s), 220 Plug | Tax ID 585-184-10383 |

† The remarks published on this webpage originate from Listed By Leigh Horton of CENTURY 21 MRC via the PrimeMLS IDX Program and do not represent the views and opinions of Coldwell Banker Hickok & Boardman. Coldwell Banker Hickok & Boardman cannot be held responsible for possible violations of copyright resulting from the posting of any data from the PrimeMLS IDX Program.

 Back to Search Results
Back to Search Results










