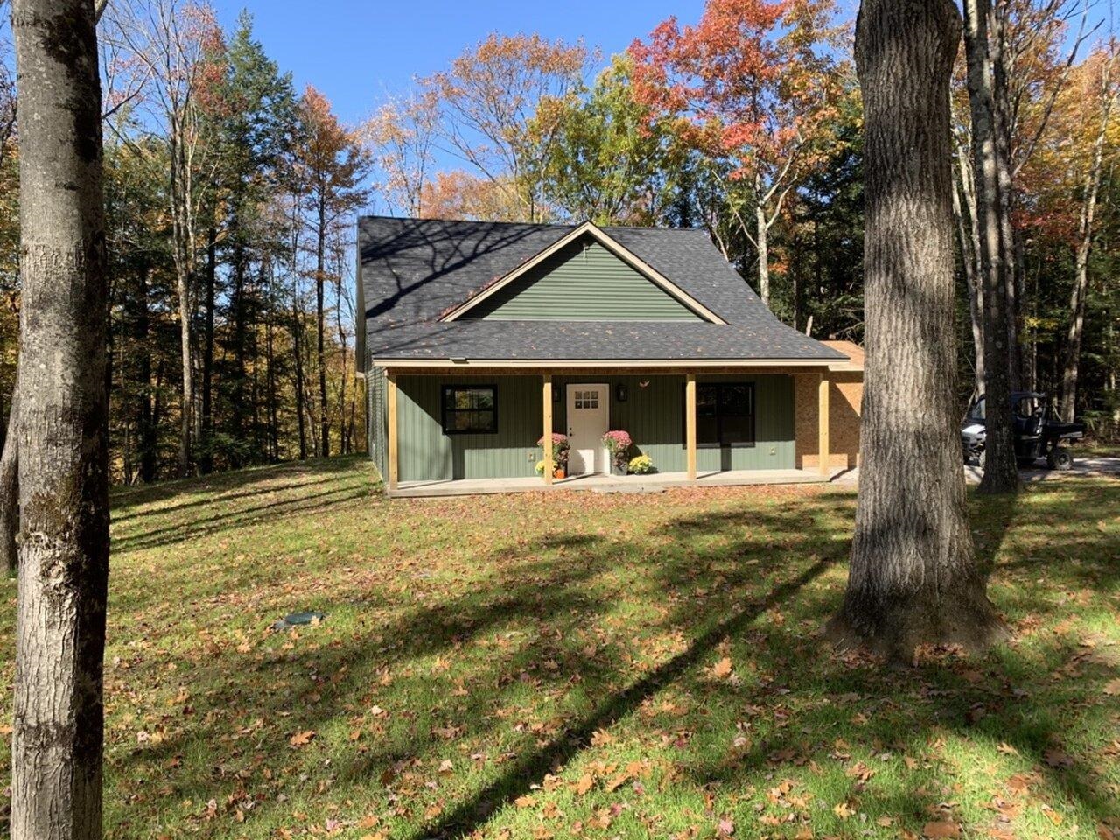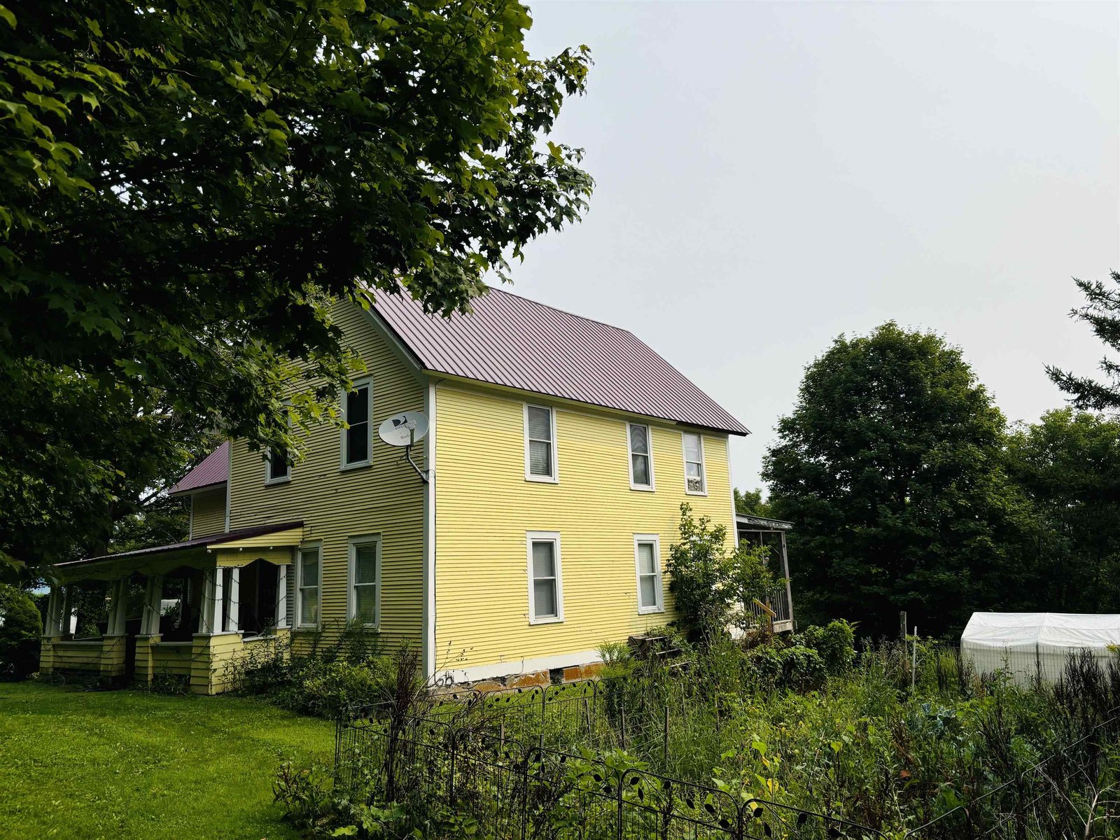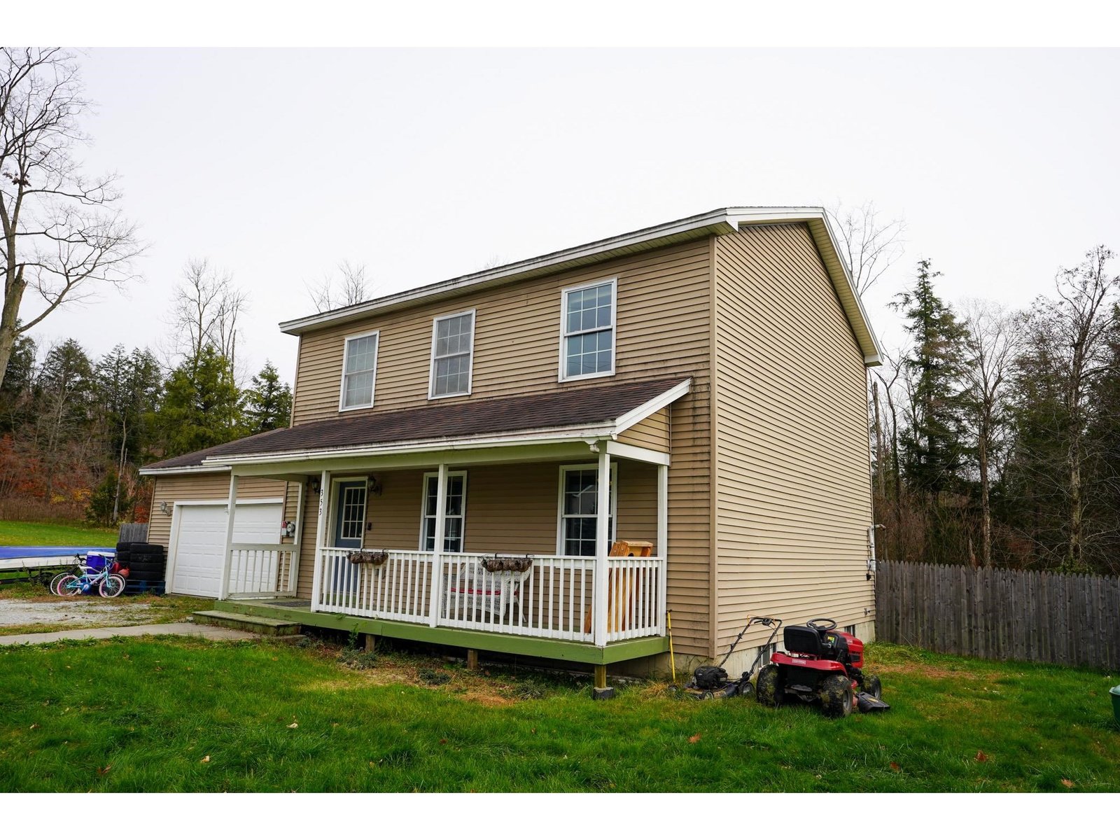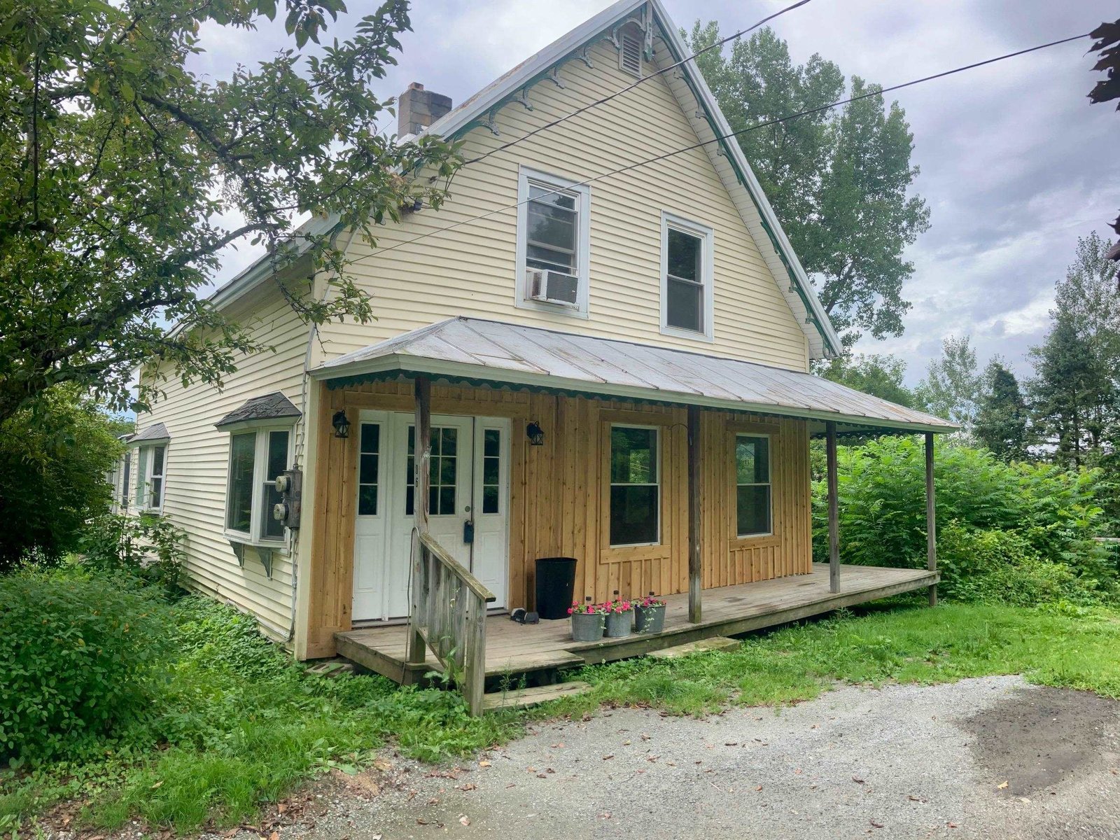Sold Status
$212,000 Sold Price
House Type
3 Beds
3 Baths
1,644 Sqft
Sold By KW Vermont
Similar Properties for Sale
Request a Showing or More Info

Call: 802-863-1500
Mortgage Provider
Mortgage Calculator
$
$ Taxes
$ Principal & Interest
$
This calculation is based on a rough estimate. Every person's situation is different. Be sure to consult with a mortgage advisor on your specific needs.
Franklin County
Great Location in Sheldon! Ranch style home with a 24 x 24 attached Garage and a nicely landscaped 1.3 acre lot. Wonderful 11 X 9 glassed in sun room with heater, 27 X 11 glassed and enclosed back porch with an 18 X 19 deck area for all those summer BBQ’s. Home has full basement with large workshop area. 2 ½ bathrooms and den or bonus room could be a third bedroom easily. This home previously had a salon on site! Close to shopping, ski area’s and interstate access. Coal/wood-stove and boiler. Home is wired for a Generator. Newer chimney and upgrades by Efficiency Vt. †
Property Location
Property Details
| Sold Price $212,000 | Sold Date Sep 14th, 2018 | |
|---|---|---|
| List Price $215,000 | Total Rooms 7 | List Date Nov 24th, 2017 |
| Cooperation Fee Unknown | Lot Size 1.3 Acres | Taxes $3,281 |
| MLS# 4669244 | Days on Market 2554 Days | Tax Year 2017 |
| Type House | Stories 1 | Road Frontage 249 |
| Bedrooms 3 | Style Ranch | Water Frontage |
| Full Bathrooms 2 | Finished 1,644 Sqft | Construction No, Existing |
| 3/4 Bathrooms 0 | Above Grade 1,644 Sqft | Seasonal No |
| Half Bathrooms 1 | Below Grade 0 Sqft | Year Built 1986 |
| 1/4 Bathrooms 0 | Garage Size 2 Car | County Franklin |
| Interior FeaturesBar, Blinds, Ceiling Fan, Dining Area, Draperies, Fireplace - Gas, Primary BR w/ BA, Natural Woodwork, Laundry - 1st Floor |
|---|
| Equipment & AppliancesRefrigerator, Range-Electric, Dishwasher, Microwave, Wall AC Units, Central Vacuum, CO Detector, Smoke Detectr-Batt Powrd, Gas Heater, Gas Heat Stove, Wood Boiler |
| Kitchen 13X11, 1st Floor | Dining Room 15X13, 1st Floor | Bath - 1/2 8X5, 1st Floor |
|---|---|---|
| Sunroom 11X9, 1st Floor | Living Room 27X13, 1st Floor | Den 14X10, 1st Floor |
| Porch 27X11, 1st Floor | Bath - Full 8X8, 1st Floor | Bedroom 13X12, 1st Floor |
| Bedroom 10X13, 1st Floor | Bonus Room 12X11, 1st Floor |
| ConstructionStick Built Offsite, Stick Built Off-Site |
|---|
| BasementInterior, Bulkhead, Concrete, Unfinished, Unfinished |
| Exterior FeaturesDeck, Porch, Porch - Enclosed |
| Exterior Vinyl, Vinyl Siding | Disability Features 1st Floor Bedroom, 1st Floor Full Bathrm, Bathrm w/tub, Access. Laundry No Steps, Bathroom w/Tub, Hard Surface Flooring, 1st Floor Laundry |
|---|---|
| Foundation Concrete, Poured Concrete | House Color Green |
| Floors Bamboo, Laminate, Ceramic Tile, Hardwood | Building Certifications |
| Roof Metal, Corrugated | HERS Index |
| DirectionsRoute 105 to Sheldon, left onto Sheldon Heights. |
|---|
| Lot DescriptionYes, View, Wooded, Trail/Near Trail, Country Setting, Easement/ROW, Near Shopping, Near Skiing |
| Garage & Parking Attached, Auto Open, Direct Entry, Driveway, 5 Parking Spaces, Off Street, Parking Spaces 5 |
| Road Frontage 249 | Water Access |
|---|---|
| Suitable Use | Water Type |
| Driveway ROW, Common/Shared, Paved | Water Body |
| Flood Zone No | Zoning Residential |
| School District Sheldon School District | Middle Sheldon Elementary School |
|---|---|
| Elementary Sheldon Elementary School | High Choice |
| Heat Fuel Oil, Gas-LP/Bottle, Kerosene | Excluded |
|---|---|
| Heating/Cool Wood Boiler, Baseboard, Hot Water | Negotiable |
| Sewer Septic, Leach Field, Concrete, Septic | Parcel Access ROW Yes |
| Water Shared, Drilled Well, Private, Shared | ROW for Other Parcel Yes |
| Water Heater Domestic, On Demand, Oil, Off Boiler | Financing |
| Cable Co DISH | Documents Survey, Property Disclosure, Deed |
| Electric Wired for Generator, Circuit Breaker(s) | Tax ID 585-184-10445 |

† The remarks published on this webpage originate from Listed By Armand Chevrier of via the PrimeMLS IDX Program and do not represent the views and opinions of Coldwell Banker Hickok & Boardman. Coldwell Banker Hickok & Boardman cannot be held responsible for possible violations of copyright resulting from the posting of any data from the PrimeMLS IDX Program.

 Back to Search Results
Back to Search Results









