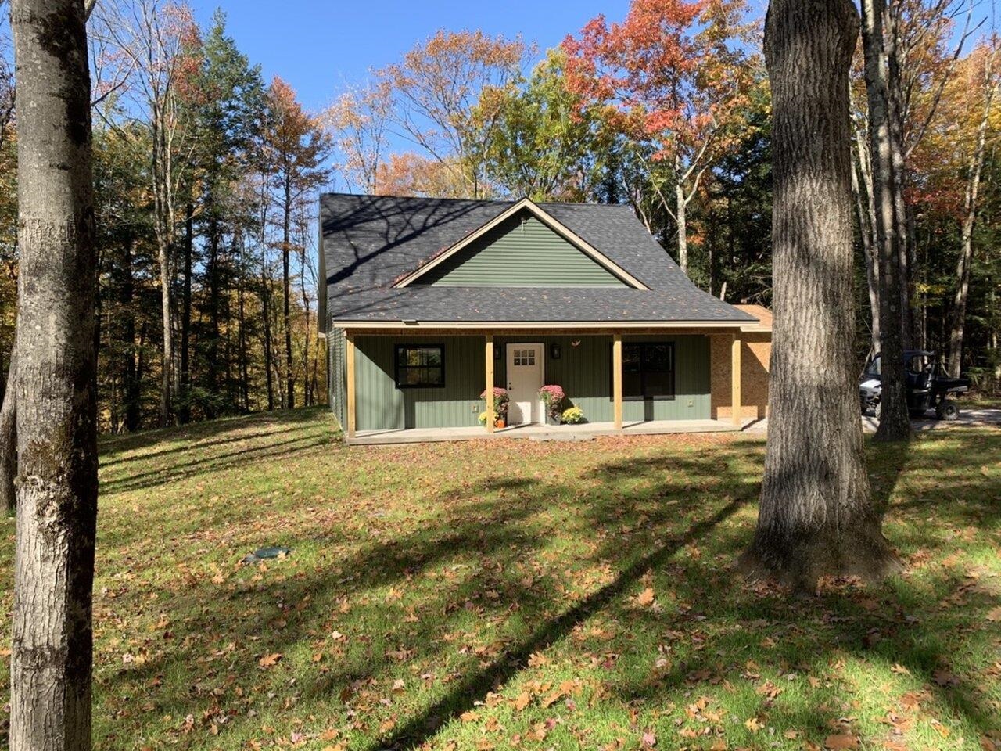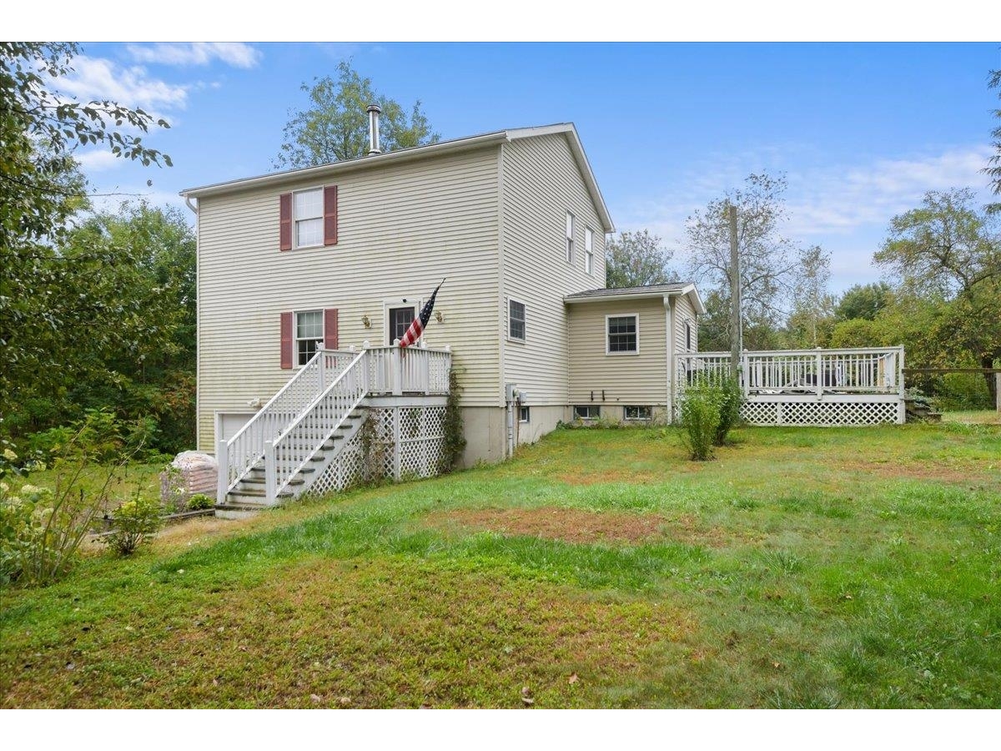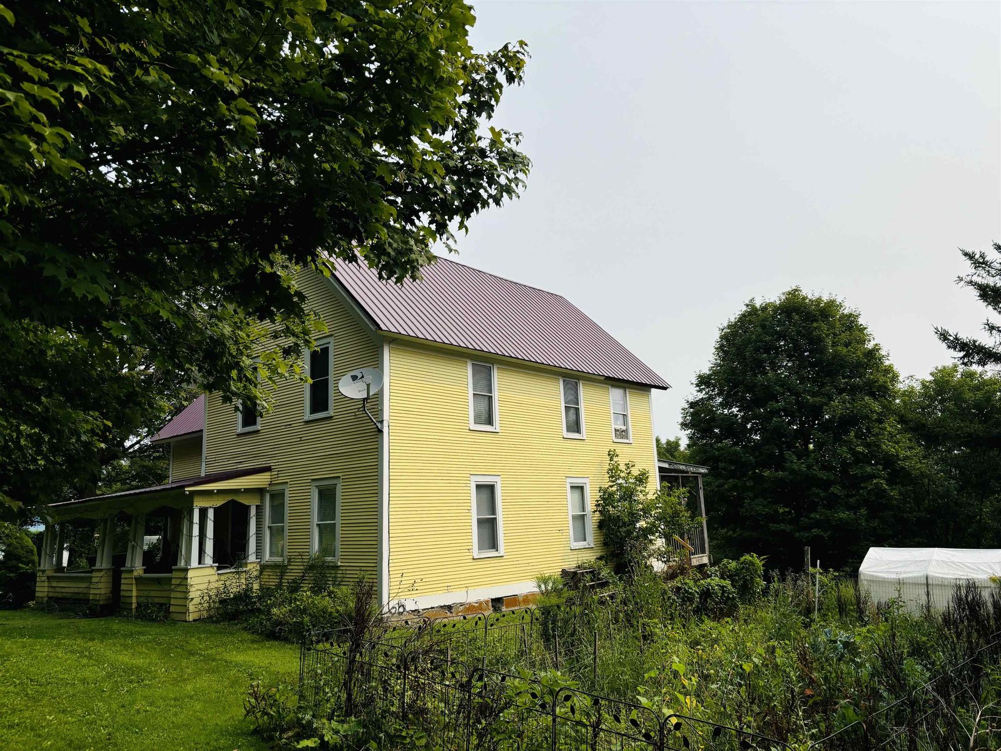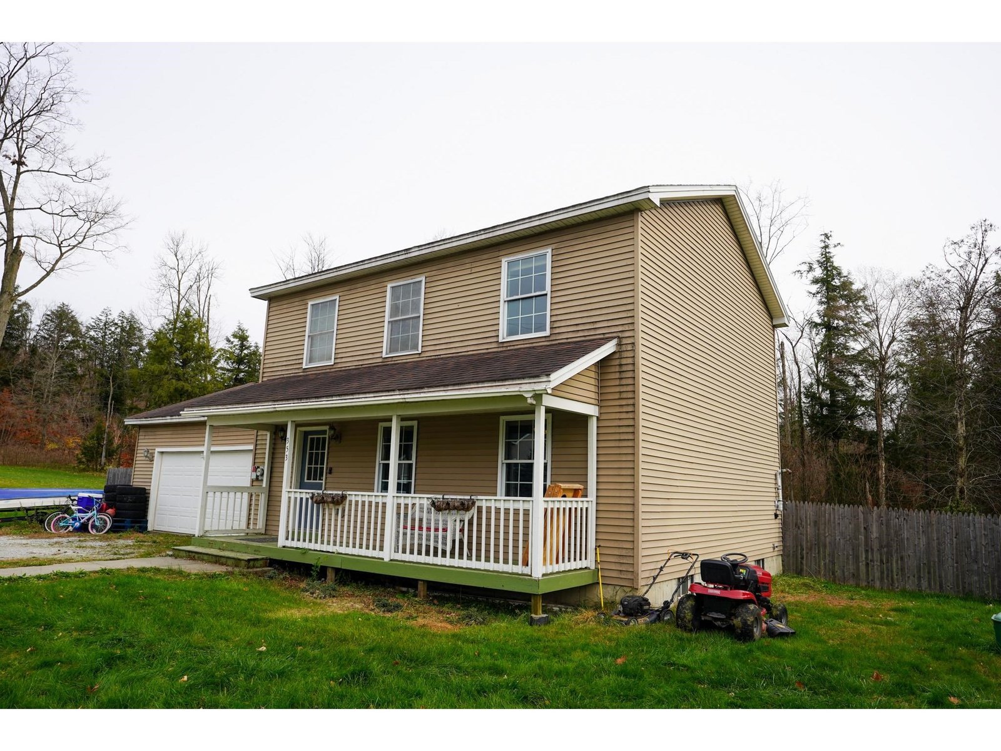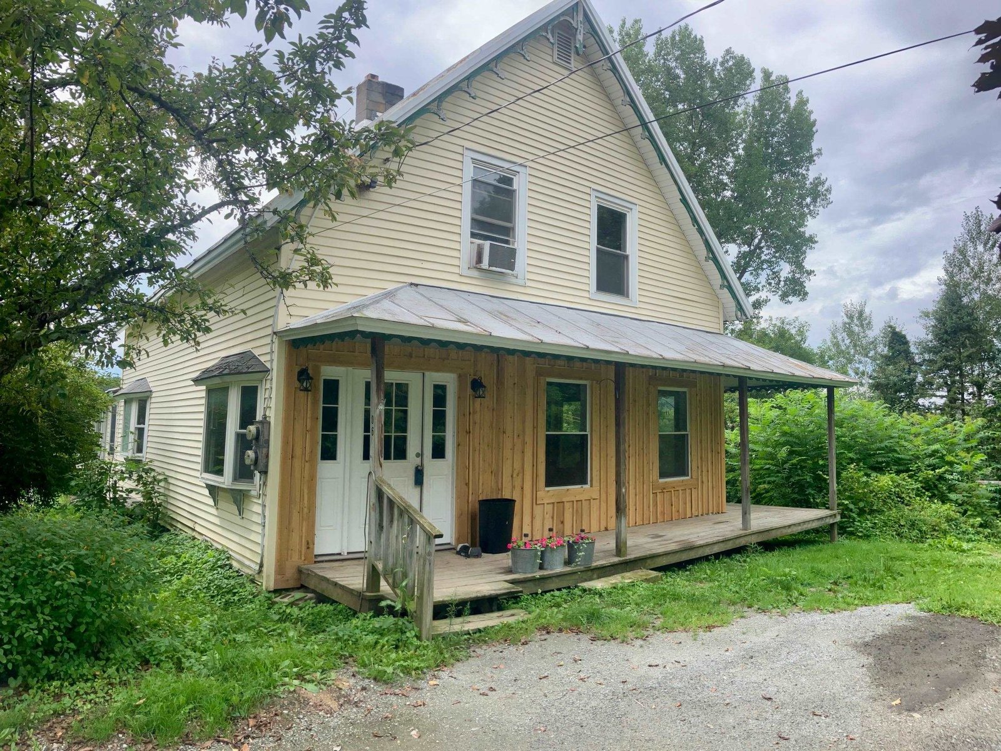Sold Status
$270,000 Sold Price
House Type
3 Beds
3 Baths
2,202 Sqft
Sold By Philip Gerbode of Coldwell Banker Hickok and Boardman
Similar Properties for Sale
Request a Showing or More Info

Call: 802-863-1500
Mortgage Provider
Mortgage Calculator
$
$ Taxes
$ Principal & Interest
$
This calculation is based on a rough estimate. Every person's situation is different. Be sure to consult with a mortgage advisor on your specific needs.
Franklin County
Peace, privacy, and serenity in this newer colonial style home just off the beaten path only 10 minutes to Saint Albans and I89. All of the perks of country living but just a hop & skip to amenities. The best of both worlds! This expansive home features 3 bedrooms with large closets, a classic country eat in kitchen with breakfast bar, large open living room with a bonus great room. Situated at the top of a private drive this property is ideal for entertaining or a relaxing evening alone in the Otter Creek sunroom off of the large back deck. The current owners have enjoyed this multi-level home and the fabulous school system including a highly sought after elementary school and school choice for high school students. Schedule a showing today! †
Property Location
Property Details
| Sold Price $270,000 | Sold Date Aug 2nd, 2019 | |
|---|---|---|
| List Price $272,900 | Total Rooms 6 | List Date May 31st, 2019 |
| Cooperation Fee Unknown | Lot Size 1.49 Acres | Taxes $3,892 |
| MLS# 4755460 | Days on Market 2001 Days | Tax Year 2018 |
| Type House | Stories 2 | Road Frontage |
| Bedrooms 3 | Style Colonial | Water Frontage |
| Full Bathrooms 2 | Finished 2,202 Sqft | Construction No, Existing |
| 3/4 Bathrooms 0 | Above Grade 1,590 Sqft | Seasonal No |
| Half Bathrooms 1 | Below Grade 612 Sqft | Year Built 2001 |
| 1/4 Bathrooms 0 | Garage Size 2 Car | County Franklin |
| Interior FeaturesAttic, Ceiling Fan, Dining Area, Fireplace - Gas, Primary BR w/ BA, Natural Woodwork, Vaulted Ceiling, Walk-in Closet, Laundry - 1st Floor |
|---|
| Equipment & AppliancesRefrigerator, Range-Electric, Dishwasher, Microwave |
| Living Room 16.7 x 11.3, 1st Floor | Kitchen 12.8 x 11.4, 1st Floor | Dining Room 14.4 x 11.3, 1st Floor |
|---|---|---|
| Office/Study 12. x 9.9, 1st Floor | Primary Bedroom 16 x 12, 2nd Floor | Bedroom 12.11 x 10.1, 2nd Floor |
| Bedroom 10.11 x 10, 2nd Floor | Family Room 21.1 x 16., Basement | Den 11.6 x 10.8, Basement |
| ConstructionWood Frame |
|---|
| BasementInterior, Partially Finished, Storage Space, Interior Stairs, Full, Walkout |
| Exterior FeaturesDeck, Natural Shade |
| Exterior Vinyl Siding | Disability Features |
|---|---|
| Foundation Concrete | House Color White |
| Floors Laminate, Carpet, Ceramic Tile | Building Certifications |
| Roof Shingle-Asphalt | HERS Index |
| DirectionsFisher Pond Rd (105), right onto Pond Rd. First left onto Sweet Hollow Rd. Approx 2.2 miles see mailbox #1734 on Left. Follow drive all the way up. |
|---|
| Lot DescriptionUnknown, Wooded, Sloping, Country Setting, Wooded |
| Garage & Parking Detached, Storage Above |
| Road Frontage | Water Access |
|---|---|
| Suitable Use | Water Type |
| Driveway Crushed/Stone | Water Body |
| Flood Zone No | Zoning Rural lands |
| School District NA | Middle Sheldon Elementary School |
|---|---|
| Elementary Sheldon Elementary School | High Choice |
| Heat Fuel Gas-LP/Bottle | Excluded |
|---|---|
| Heating/Cool None, Baseboard | Negotiable |
| Sewer 1000 Gallon, Septic, Septic | Parcel Access ROW |
| Water Drilled Well | ROW for Other Parcel |
| Water Heater Owned, Gas-Lp/Bottle | Financing |
| Cable Co | Documents |
| Electric 150 Amp, Circuit Breaker(s) | Tax ID 585-184-10278 |

† The remarks published on this webpage originate from Listed By Paul Martin of M Realty via the PrimeMLS IDX Program and do not represent the views and opinions of Coldwell Banker Hickok & Boardman. Coldwell Banker Hickok & Boardman cannot be held responsible for possible violations of copyright resulting from the posting of any data from the PrimeMLS IDX Program.

 Back to Search Results
Back to Search Results