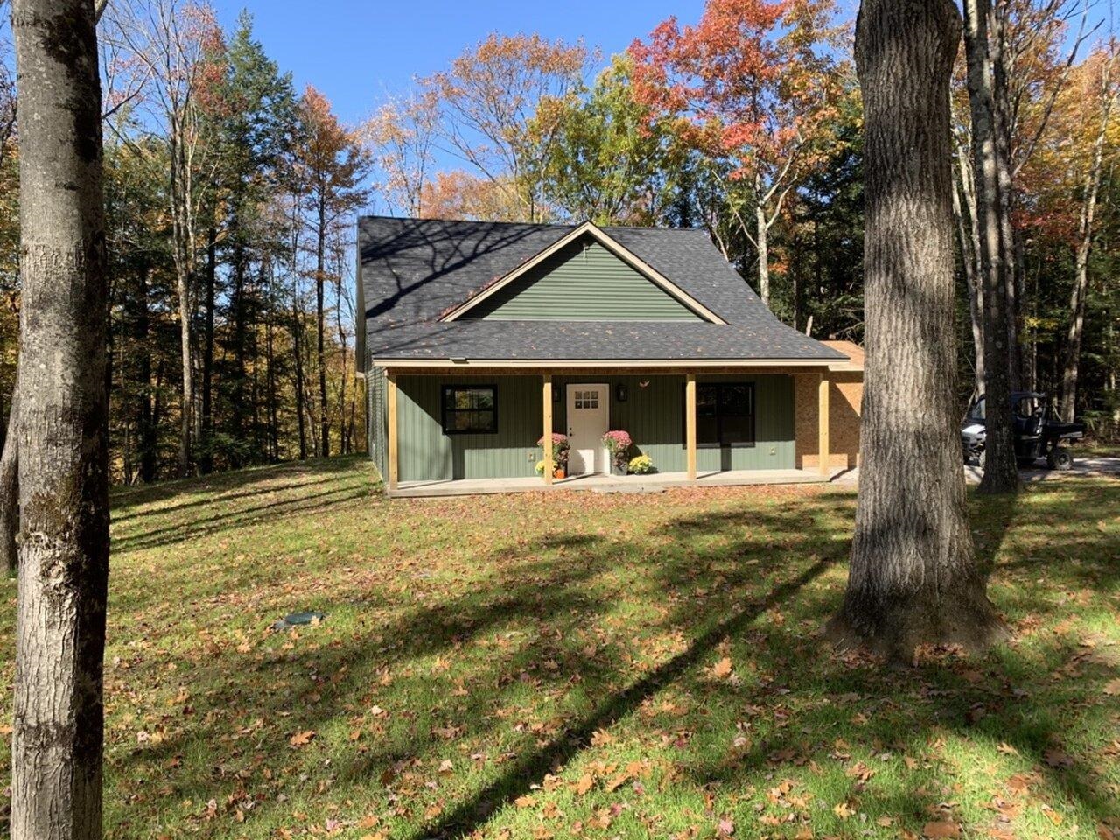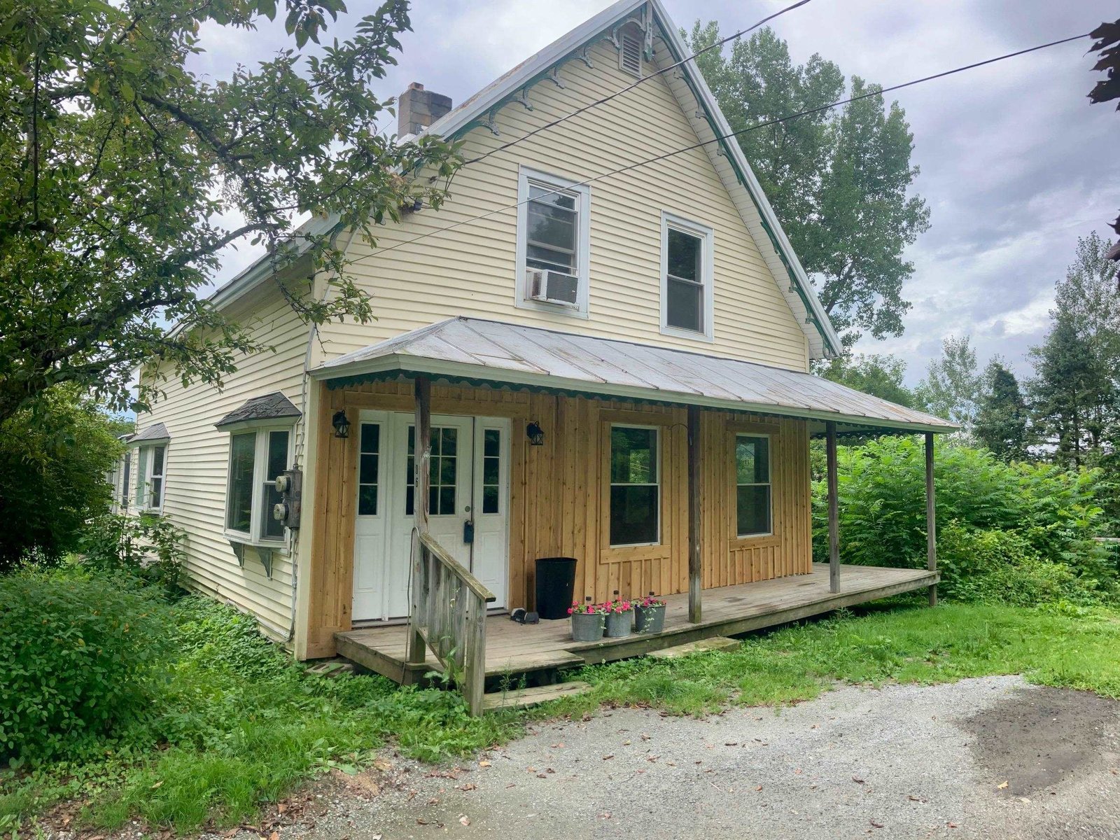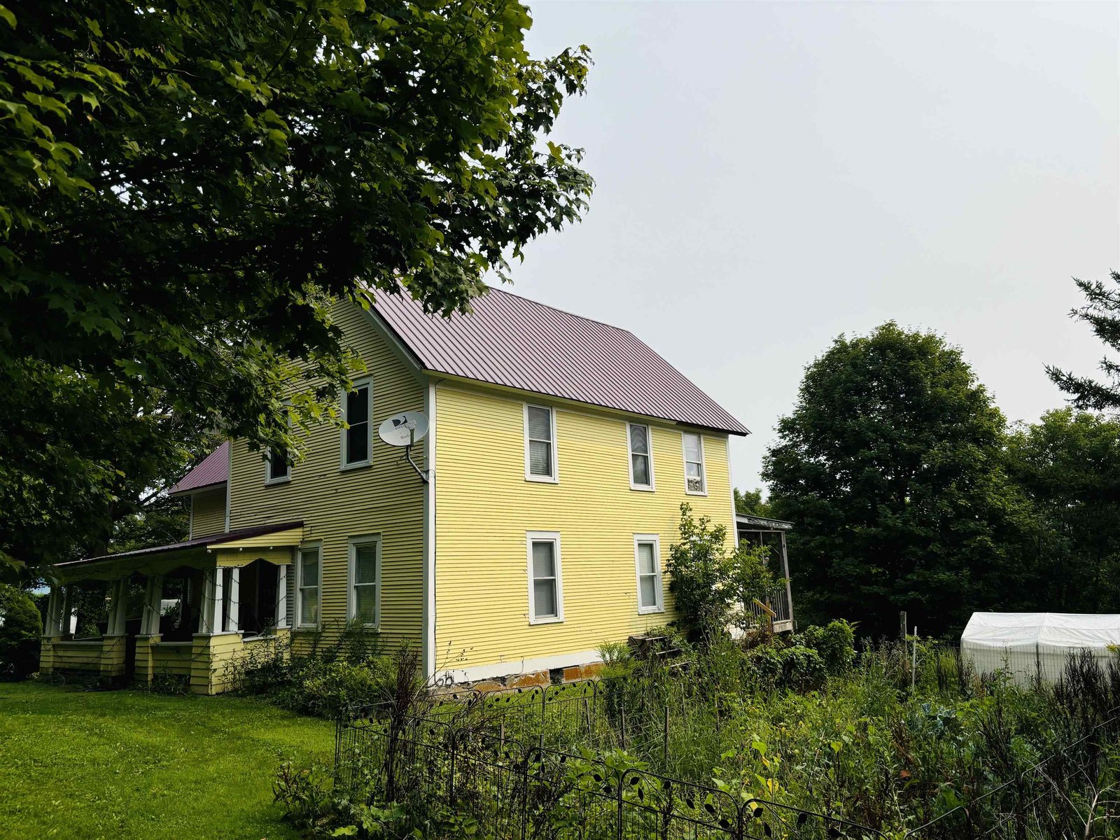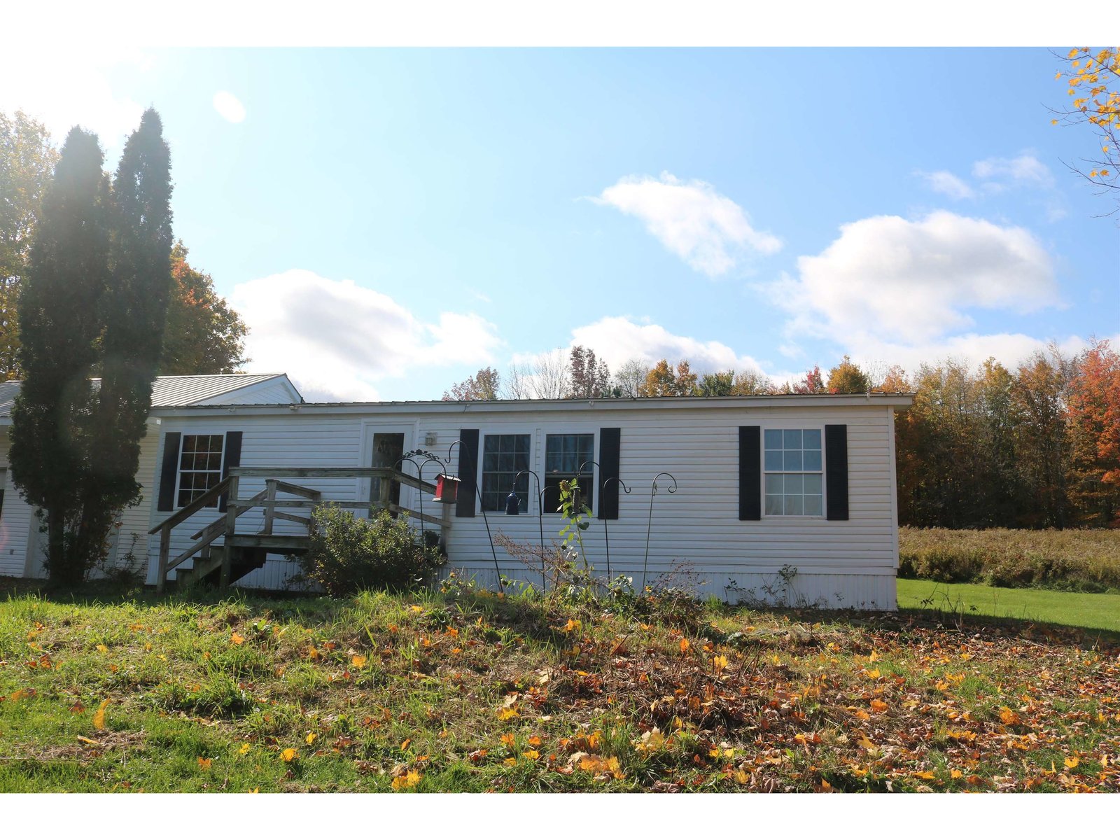Sold Status
$289,531 Sold Price
House Type
3 Beds
3 Baths
2,367 Sqft
Sold By KW Vermont
Similar Properties for Sale
Request a Showing or More Info

Call: 802-863-1500
Mortgage Provider
Mortgage Calculator
$
$ Taxes
$ Principal & Interest
$
This calculation is based on a rough estimate. Every person's situation is different. Be sure to consult with a mortgage advisor on your specific needs.
Franklin County
Your private country retreat is ready to move right into! This home contains many beautiful embellishments to include: a 2-story entry foyer with a central hardwood staircase leading up; a chef's kitchen with granite tops, soft-close drawers & cabinets, & central island; hardwood flooring; an open floor plan; the large living room includes a VT Castings wood stove (your fuel can come right off your land); a wrap-around porch leading to a back deck with incredible views; a master suite with a private balcony, his & hers closets, seated shower & jetted corner tub; full walk-out lower level that is partially finished; over-sized 2-car garage with storage above; plus a separate wood shed. This home has only had 1 owner...but you can be #2! The Sheldon location offers choice of high school plus convenience to I-89, Lakes Champlain and Carmi, ski areas, and an easy commute to Montreal & Burlington. †
Property Location
Property Details
| Sold Price $289,531 | Sold Date Jun 1st, 2017 | |
|---|---|---|
| List Price $289,531 | Total Rooms 7 | List Date Mar 15th, 2017 |
| Cooperation Fee Unknown | Lot Size 1.6 Acres | Taxes $0 |
| MLS# 4622338 | Days on Market 2808 Days | Tax Year |
| Type House | Stories 2 | Road Frontage 400 |
| Bedrooms 3 | Style Colonial | Water Frontage |
| Full Bathrooms 2 | Finished 2,367 Sqft | Construction No, Existing |
| 3/4 Bathrooms 0 | Above Grade 2,367 Sqft | Seasonal No |
| Half Bathrooms 1 | Below Grade 0 Sqft | Year Built 2004 |
| 1/4 Bathrooms 0 | Garage Size 2 Car | County Franklin |
| Interior FeaturesWhirlpool Tub, Primary BR with BA, Fireplace-Wood, Wood Stove |
|---|
| Equipment & AppliancesRefrigerator, Microwave, Dishwasher, Stove - Electric |
| Dining Room 12'05x11'02, 1st Floor | Kitchen - Eat-in 12x23, 1st Floor | Primary Bedroom 13'04x16'05, 2nd Floor |
|---|
| ConstructionWood Frame |
|---|
| BasementInterior, Partially Finished |
| Exterior FeaturesShed, Deck, Porch-Covered, Balcony |
| Exterior Vinyl | Disability Features |
|---|---|
| Foundation Concrete | House Color |
| Floors Carpet, Wood | Building Certifications |
| Roof Shingle-Asphalt | HERS Index |
| Directions |
|---|
| Lot Description, Country Setting |
| Garage & Parking Attached |
| Road Frontage 400 | Water Access |
|---|---|
| Suitable Use | Water Type |
| Driveway Gravel | Water Body |
| Flood Zone Unknown | Zoning Rural Residential |
| School District Sheldon School District | Middle Choice |
|---|---|
| Elementary Sheldon Elementary School | High Choice |
| Heat Fuel Wood, Oil | Excluded |
|---|---|
| Heating/Cool None, Hot Water, Baseboard | Negotiable |
| Sewer 500 Gallon | Parcel Access ROW |
| Water Drilled Well | ROW for Other Parcel |
| Water Heater Owned, Oil | Financing |
| Cable Co | Documents |
| Electric Circuit Breaker(s) | Tax ID 585-184-10121 |

† The remarks published on this webpage originate from Listed By of via the PrimeMLS IDX Program and do not represent the views and opinions of Coldwell Banker Hickok & Boardman. Coldwell Banker Hickok & Boardman cannot be held responsible for possible violations of copyright resulting from the posting of any data from the PrimeMLS IDX Program.

 Back to Search Results
Back to Search Results










