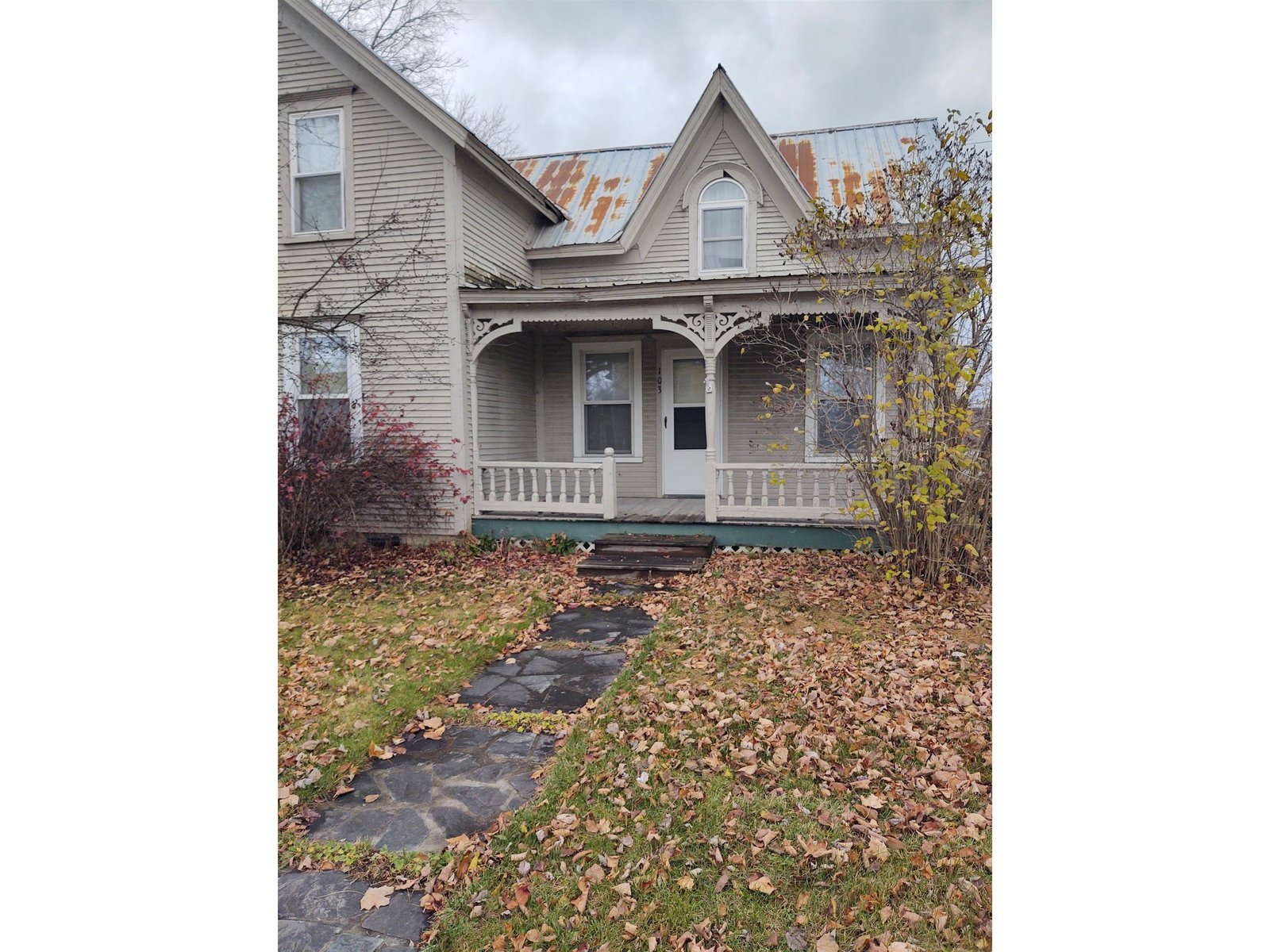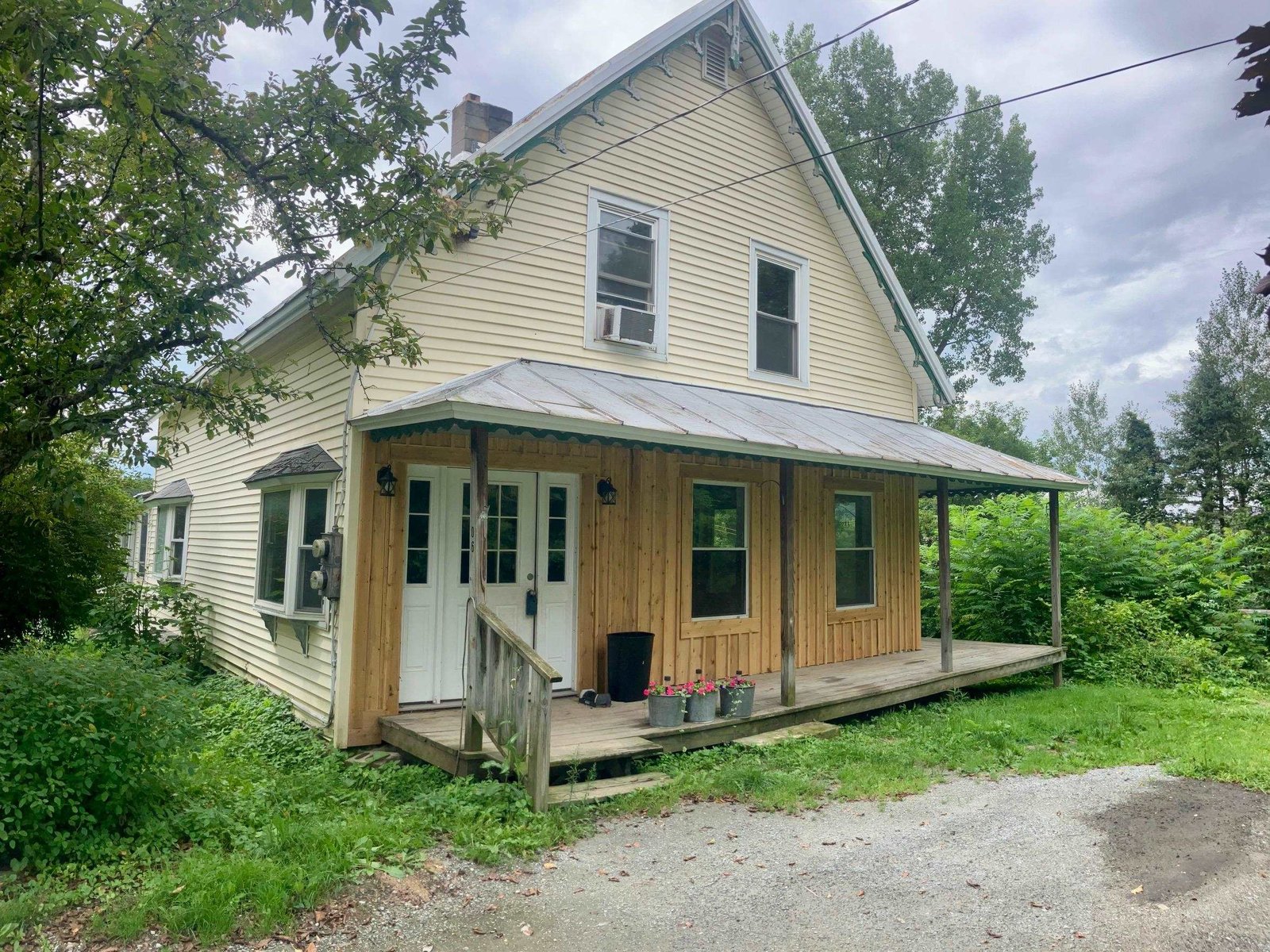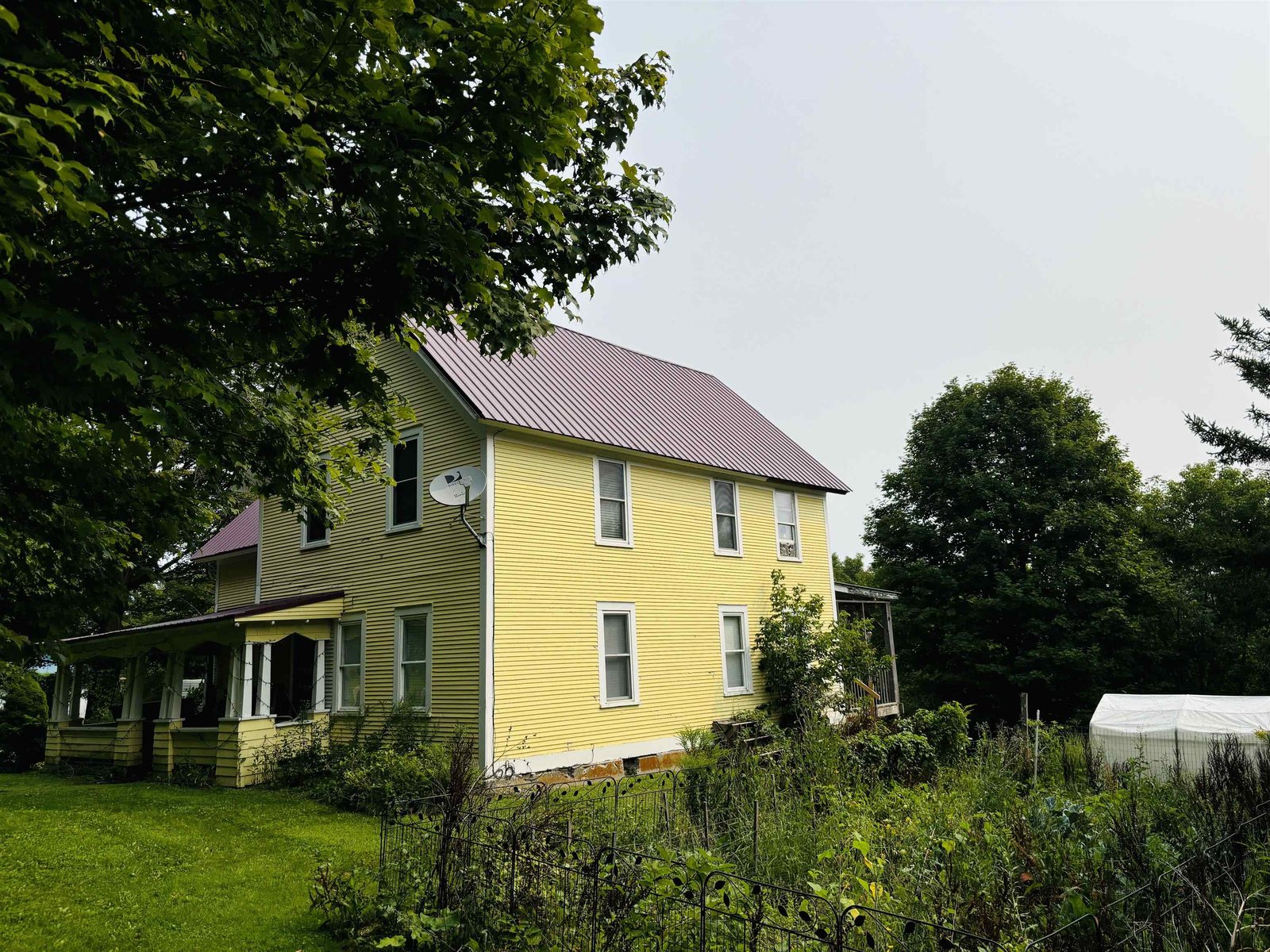Sold Status
$306,000 Sold Price
House Type
3 Beds
2 Baths
1,584 Sqft
Sold By CENTURY 21 MRC
Similar Properties for Sale
Request a Showing or More Info

Call: 802-863-1500
Mortgage Provider
Mortgage Calculator
$
$ Taxes
$ Principal & Interest
$
This calculation is based on a rough estimate. Every person's situation is different. Be sure to consult with a mortgage advisor on your specific needs.
Franklin County
Remarkably well-kept home in a stunning setting! Panoramic views leave you feeling like you are on top of the world. Large open concept floor plan offers vaulted ceiling with country kitchen overlooking the large living room. It’s three bedrooms, two baths including master suite with newly remodeled master bath with a Jacuzzi tub and updated vanity. Over sized two car heated garage, large walkout basement, raised garden beds and amazing front porch for relaxing and enjoying the views. Must see to appreciate! †
Property Location
Property Details
| Sold Price $306,000 | Sold Date Jun 21st, 2018 | |
|---|---|---|
| List Price $258,000 | Total Rooms 6 | List Date Mar 2nd, 2018 |
| Cooperation Fee Unknown | Lot Size 4 Acres | Taxes $3,954 |
| MLS# 4679048 | Days on Market 2469 Days | Tax Year 2017 |
| Type House | Stories 1 | Road Frontage 318 |
| Bedrooms 3 | Style Ranch | Water Frontage |
| Full Bathrooms 2 | Finished 1,584 Sqft | Construction No, Existing |
| 3/4 Bathrooms 0 | Above Grade 1,584 Sqft | Seasonal No |
| Half Bathrooms 0 | Below Grade 0 Sqft | Year Built 1997 |
| 1/4 Bathrooms 0 | Garage Size 2 Car | County Franklin |
| Interior FeaturesDining Area, Kitchen/Living, Primary BR w/ BA, Natural Woodwork, Vaulted Ceiling |
|---|
| Equipment & AppliancesWood Cook Stove, Range-Electric, Refrigerator, Smoke Detector, Stove-Wood |
| Kitchen 1st Floor | Living Room 1st Floor | Primary Bedroom 1st Floor |
|---|---|---|
| Bedroom 1st Floor | Bedroom 1st Floor | Bath - Full 1st Floor |
| Mudroom 1st Floor |
| ConstructionWood Frame |
|---|
| BasementInterior, Concrete Floor |
| Exterior FeaturesPorch - Covered |
| Exterior Wood | Disability Features |
|---|---|
| Foundation Concrete | House Color Brown |
| Floors | Building Certifications |
| Roof Metal | HERS Index |
| DirectionsFrom I-89 Exit 19, take a right on to Route 104 on to Route 105. Turn right on to Pond Rd, continue to Sheldon Woods Rd, turn right on to Main St, turn left on to Bridge St, continue to Bridge St, turn right on to Crowe Hill, continue on to Kittell Rd, turn right on to Riley Rd, property on left. |
|---|
| Lot Description, View, View, Rural Setting |
| Garage & Parking Attached, Auto Open, Direct Entry, Heated |
| Road Frontage 318 | Water Access |
|---|---|
| Suitable UseResidential | Water Type |
| Driveway Gravel | Water Body |
| Flood Zone Unknown | Zoning Residential |
| School District NA | Middle Sheldon Elementary School |
|---|---|
| Elementary Sheldon Elementary School | High Choice |
| Heat Fuel Wood, Oil | Excluded |
|---|---|
| Heating/Cool Central Air, Baseboard | Negotiable |
| Sewer Mound | Parcel Access ROW |
| Water Drilled Well | ROW for Other Parcel |
| Water Heater Oil | Financing |
| Cable Co | Documents Deed |
| Electric 200 Amp | Tax ID 585-184-10398 |

† The remarks published on this webpage originate from Listed By Stacie M. Callan of CENTURY 21 MRC via the PrimeMLS IDX Program and do not represent the views and opinions of Coldwell Banker Hickok & Boardman. Coldwell Banker Hickok & Boardman cannot be held responsible for possible violations of copyright resulting from the posting of any data from the PrimeMLS IDX Program.

 Back to Search Results
Back to Search Results










