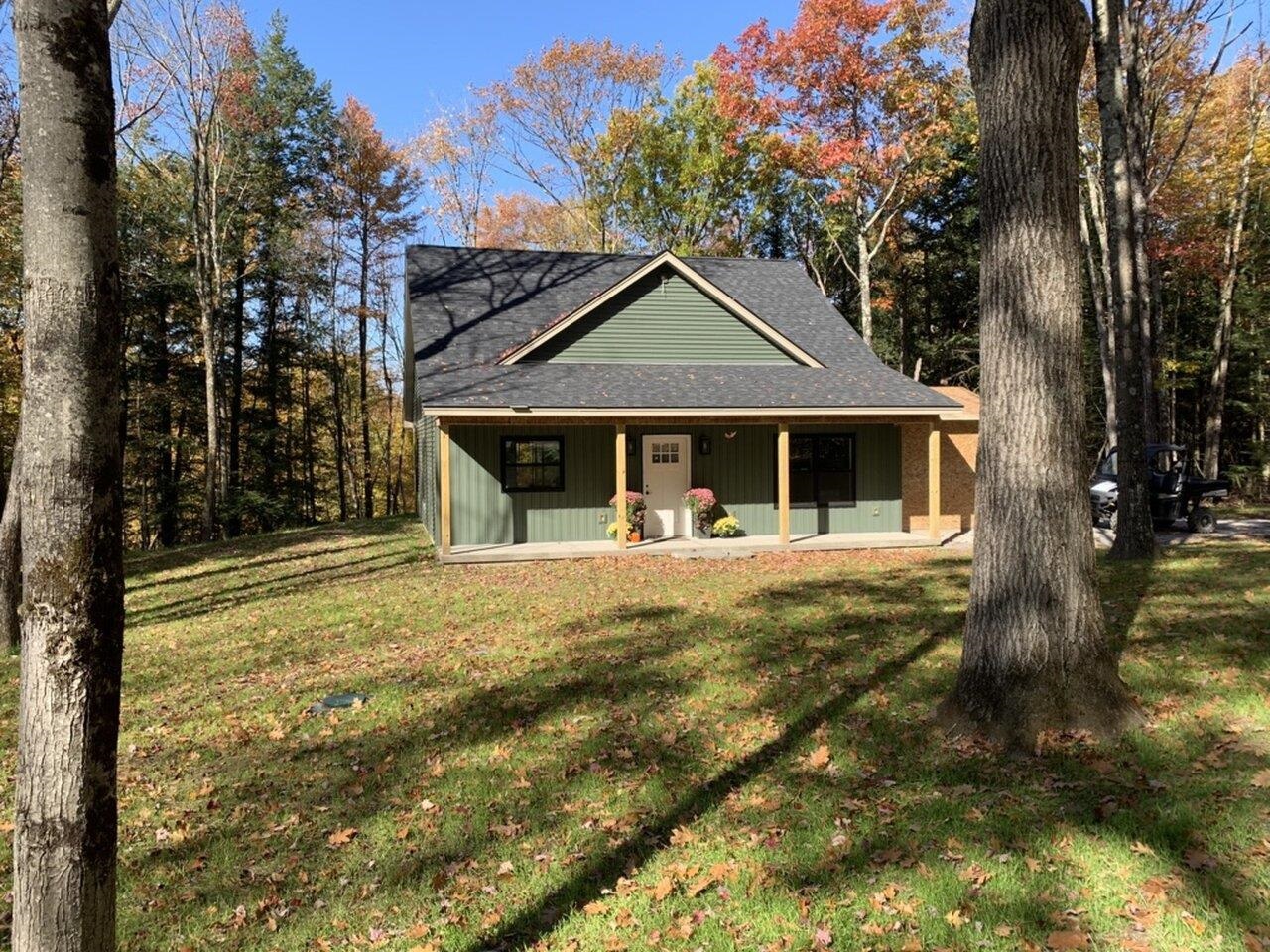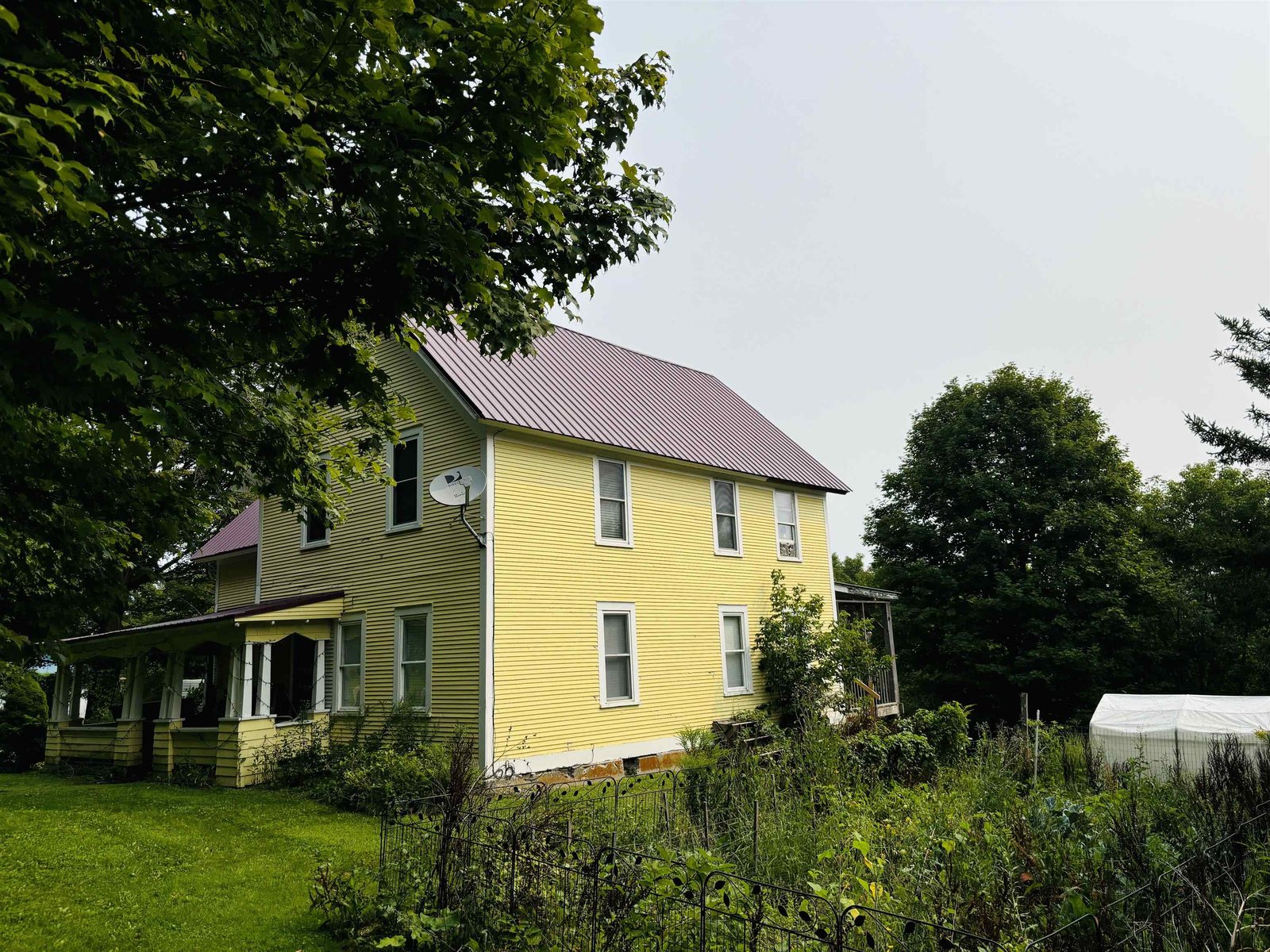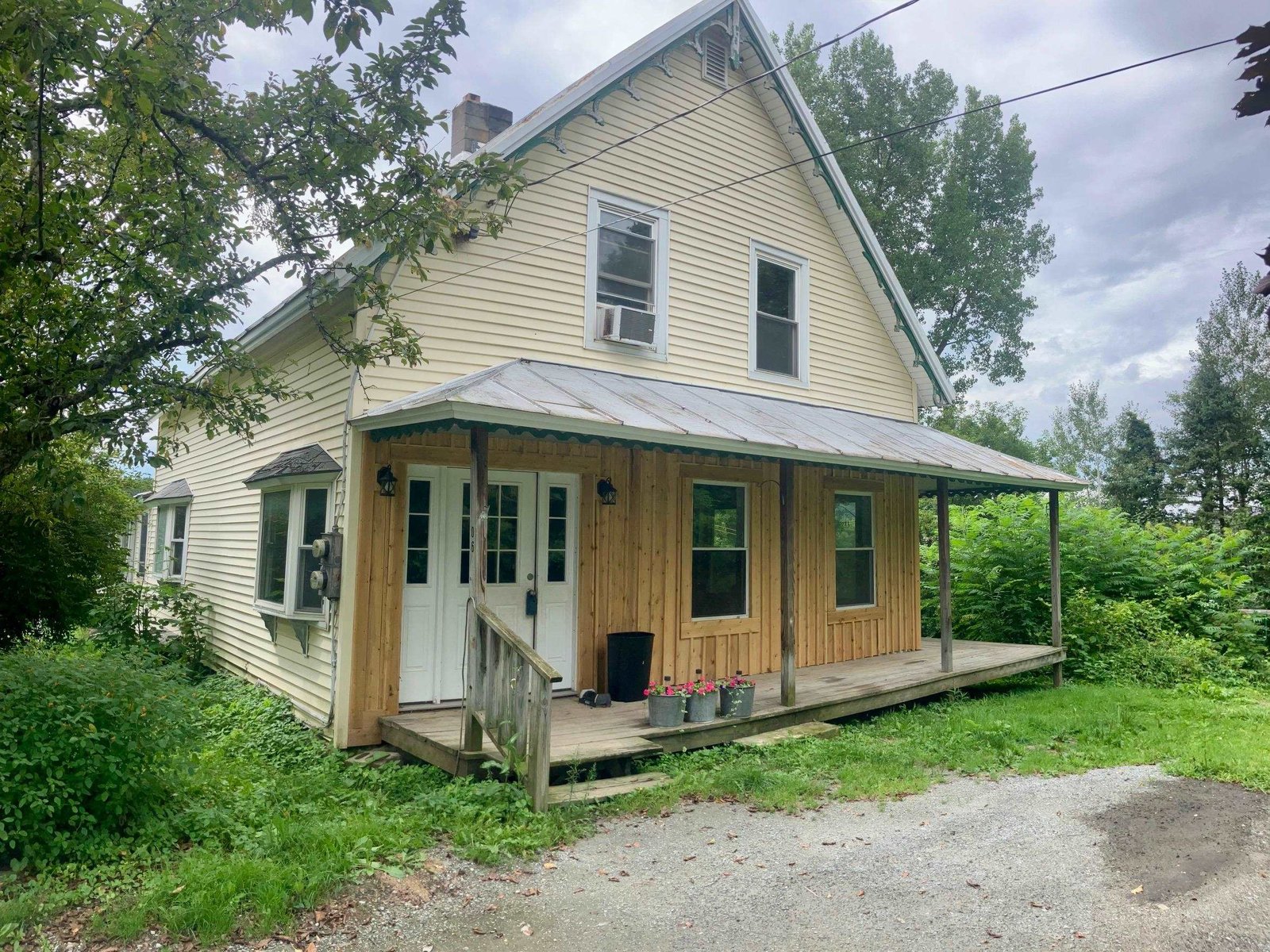Sold Status
$250,000 Sold Price
House Type
3 Beds
4 Baths
3,619 Sqft
Sold By CENTURY 21 MRC
Similar Properties for Sale
Request a Showing or More Info

Call: 802-863-1500
Mortgage Provider
Mortgage Calculator
$
$ Taxes
$ Principal & Interest
$
This calculation is based on a rough estimate. Every person's situation is different. Be sure to consult with a mortgage advisor on your specific needs.
Franklin County
!!!!MAJOR PRICE REDUCTION!!!! Only 6.4 miles from St. Albans, 1.2 miles from local elementary school and steps away from rail trail ~ Beautiful country cape set back off the road for privacy yet open with great sun exposure. This house has many updates/upgrades as of 2017 including new roof, new gutters, new windows on 2nd floor, fresh paint in every room, large in-ground swimming pool ~ 16' x 36' ~ which includes a winter mesh-safety cover installed and a separate pool house w/overhead door in back suitable for ATV's and/or lawnmowers. Farmhouse style wrap around porch. Balcony overlooking sunk-in living room and cathedral ceiling. Significantly below recent appraisal. Seller is licensed real estate salesperson. Property taxes reflect "non-homestead". †
Property Location
Property Details
| Sold Price $250,000 | Sold Date Oct 31st, 2018 | |
|---|---|---|
| List Price $299,000 | Total Rooms 11 | List Date Apr 3rd, 2018 |
| Cooperation Fee Unknown | Lot Size 2.57 Acres | Taxes $7,499 |
| MLS# 4683814 | Days on Market 2424 Days | Tax Year 2018 |
| Type House | Stories 2 | Road Frontage |
| Bedrooms 3 | Style Farmhouse, Cape, Contemporary | Water Frontage |
| Full Bathrooms 3 | Finished 3,619 Sqft | Construction No, Existing |
| 3/4 Bathrooms 0 | Above Grade 3,141 Sqft | Seasonal No |
| Half Bathrooms 1 | Below Grade 478 Sqft | Year Built 2003 |
| 1/4 Bathrooms 0 | Garage Size 2 Car | County Franklin |
| Interior FeaturesAttic, Blinds, Cathedral Ceiling, Ceiling Fan, Dining Area, Fireplace - Gas, Kitchen Island, Kitchen/Dining, Lighting - LED, Living/Dining, Primary BR w/ BA, Walk-in Closet, Walk-in Pantry, Whirlpool Tub, Laundry - 1st Floor |
|---|
| Equipment & AppliancesMicrowave, Cook Top-Electric, Dishwasher, Wall Oven, Refrigerator, Central Vacuum, CO Detector, Smoke Detectr-HrdWrdw/Bat |
| Kitchen 12' 4" x 22' 6", 1st Floor | Dining Room 14' 8" x 12', 1st Floor | Living Room 16' x 15' 3", 1st Floor |
|---|---|---|
| Office/Study 12' x 12' 9", 2nd Floor | Family Room 22' x 12', Basement | Utility Room 8' x 6' 8", 2nd Floor |
| Primary Bedroom 12' 2" x 15' 6", 1st Floor | Bedroom 12' 1" x 11' 9", 2nd Floor | Bedroom 12' 1" x 11' 9", 2nd Floor |
| Other 12' x 10' 4", 2nd Floor | Other 8' x 19', 1st Floor | Other 13' 9" x 27' 6", 2nd Floor |
| ConstructionWood Frame |
|---|
| BasementInterior, Interior Stairs, Concrete, Full, Partially Finished, Stairs - Interior |
| Exterior FeaturesFence - Invisible Pet, Pool - In Ground, Porch - Covered, Shed |
| Exterior Clapboard, Vinyl Siding | Disability Features |
|---|---|
| Foundation Poured Concrete | House Color Taupe |
| Floors Carpet, Ceramic Tile, Hardwood, Laminate | Building Certifications |
| Roof Shingle-Architectural | HERS Index |
| Directions9 miles from St. Albans on VT Route 105-E, on left just before High Street & Mill Street. |
|---|
| Lot DescriptionYes, Level, Country Setting, Open |
| Garage & Parking Attached, Heated |
| Road Frontage | Water Access |
|---|---|
| Suitable Use | Water Type |
| Driveway ROW, Paved, Gravel | Water Body |
| Flood Zone No | Zoning agr |
| School District Sheldon School District | Middle Sheldon Elementary School |
|---|---|
| Elementary Sheldon Elementary School | High Choice |
| Heat Fuel Gas-LP/Bottle | Excluded |
|---|---|
| Heating/Cool None, Radiant, Hot Water, Baseboard, Direct Vent | Negotiable |
| Sewer 1000 Gallon, Private, Septic, Septic | Parcel Access ROW Yes |
| Water Drilled Well, Private | ROW for Other Parcel |
| Water Heater Off Boiler | Financing |
| Cable Co Choice | Documents |
| Electric 150 Amp, Circuit Breaker(s) | Tax ID 58518410908 |

† The remarks published on this webpage originate from Listed By Mona Branon Lemieux of Dusty Trail Realty LLC via the PrimeMLS IDX Program and do not represent the views and opinions of Coldwell Banker Hickok & Boardman. Coldwell Banker Hickok & Boardman cannot be held responsible for possible violations of copyright resulting from the posting of any data from the PrimeMLS IDX Program.

 Back to Search Results
Back to Search Results










