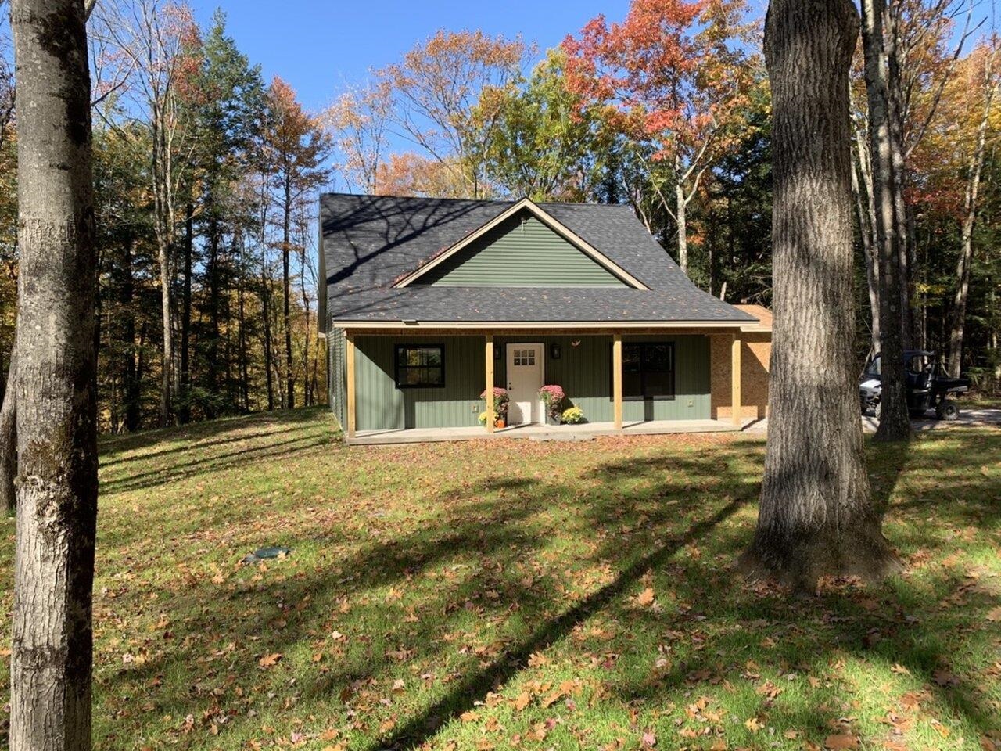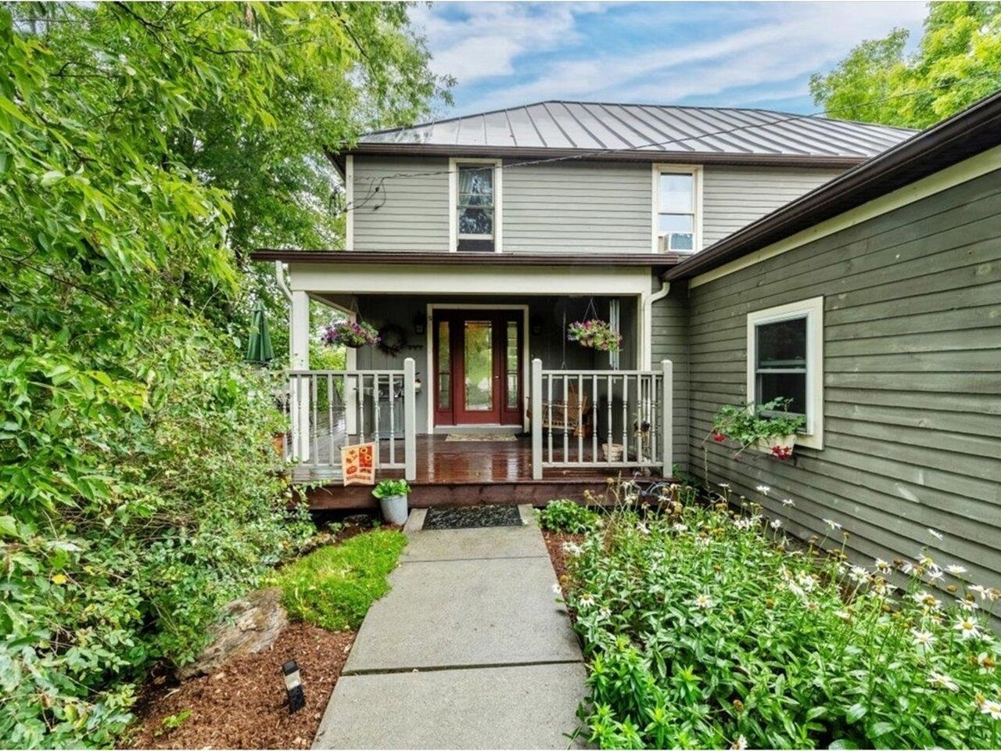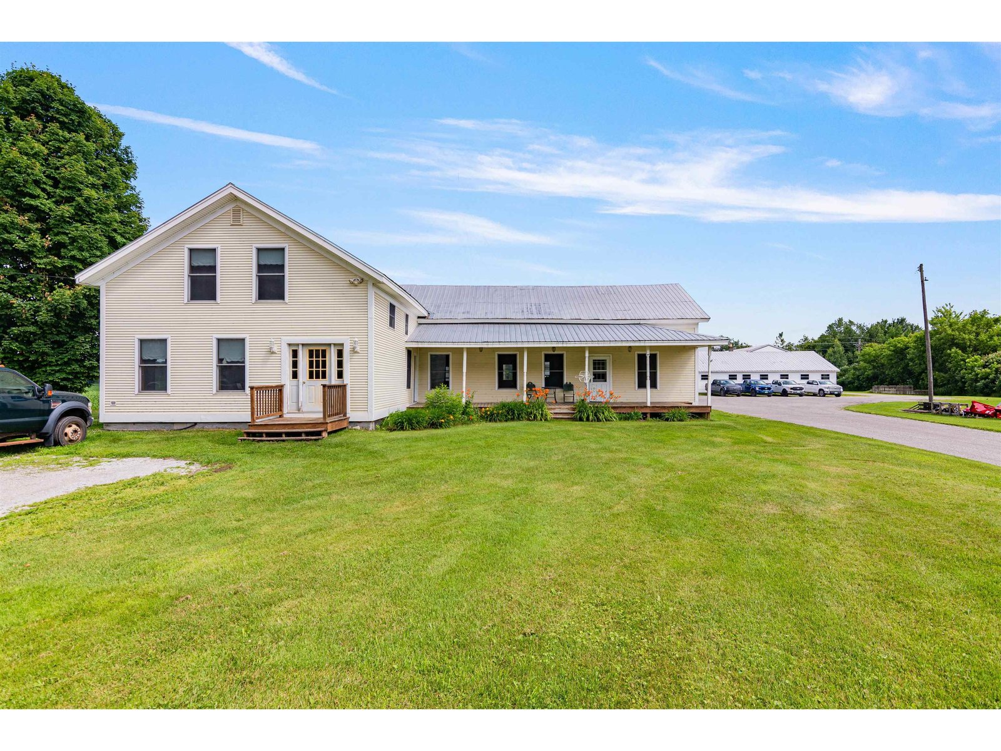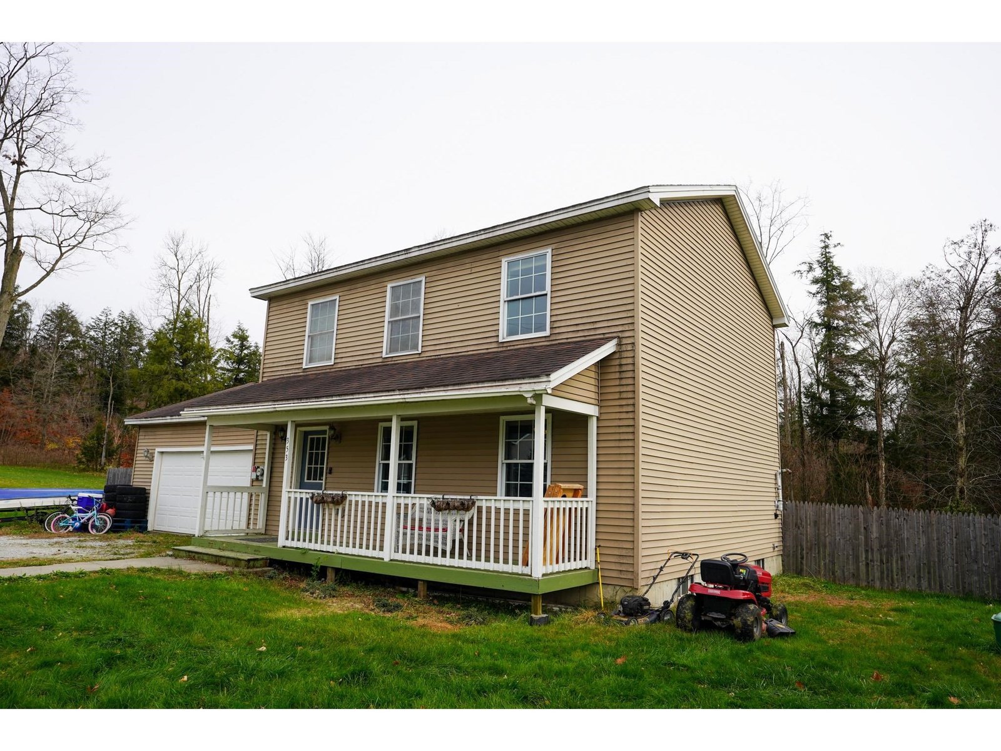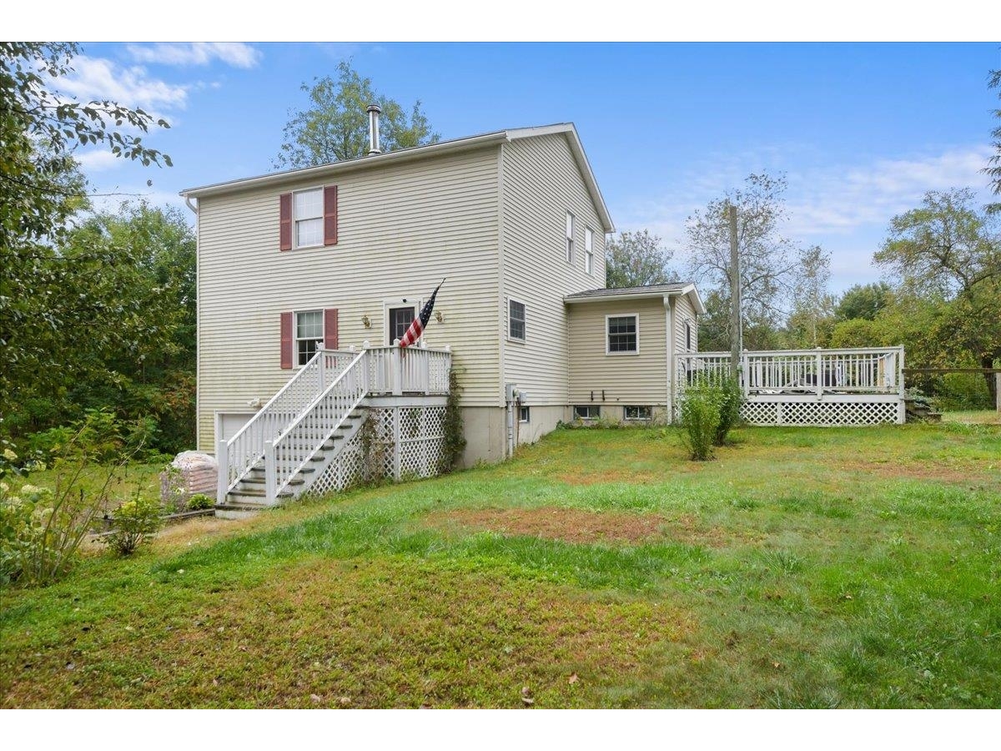Sold Status
$538,000 Sold Price
House Type
3 Beds
3 Baths
2,000 Sqft
Sold By M Realty
Similar Properties for Sale
Request a Showing or More Info

Call: 802-863-1500
Mortgage Provider
Mortgage Calculator
$
$ Taxes
$ Principal & Interest
$
This calculation is based on a rough estimate. Every person's situation is different. Be sure to consult with a mortgage advisor on your specific needs.
Franklin County
Discover the perfect blend of comfort & style in this custom-built home on 1.41 acres! A welcoming front porch invites you into this thoughtfully designed home that’s perfect for entertaining. The spacious living room is great for hosting gatherings with ample room for a large sectional & game table. Enjoy cozy evenings by the fireplace, or head outside through the large slider to your back deck. The kitchen boasts a custom island with seating for 5 around a stunning cherry countertop. A pantry wall with double doors provides ample storage, while the dining area comfortably accommodates a large table. Upstairs, you’ll find three bedrooms and a beautifully tiled bathroom with a glass door shower. Above the garage, a bonus room with en suite ¾ bath offers a fantastic entertaining space, complete with a private deck facing east. You’ll love spending time enjoying your fantastic, open lot, set back from the street for added privacy. Take a dip in your inground pool, dine on your back patio with a fully covered outdoor kitchen, or stargaze by the firepit in the backyard. There are also raised garden beds & plenty of space for activities. This home is located where the Old Sheldon Schoolhouse used to be! It is also close to the Lamoille Valley Rail Trail, Grist Mill Park & Black Creek, providing endless opportunities for outdoor adventures! Great location, just 20 minutes to I-89, schools and St. Albans City. †
Property Location
Property Details
| Sold Price $538,000 | Sold Date Jul 31st, 2024 | |
|---|---|---|
| List Price $525,000 | Total Rooms 6 | List Date May 30th, 2024 |
| Cooperation Fee Unknown | Lot Size 1.41 Acres | Taxes $5,097 |
| MLS# 4998006 | Days on Market 177 Days | Tax Year 2023 |
| Type House | Stories 1 1/2 | Road Frontage 126 |
| Bedrooms 3 | Style | Water Frontage |
| Full Bathrooms 0 | Finished 2,000 Sqft | Construction No, Existing |
| 3/4 Bathrooms 2 | Above Grade 2,000 Sqft | Seasonal No |
| Half Bathrooms 1 | Below Grade 0 Sqft | Year Built 1987 |
| 1/4 Bathrooms 0 | Garage Size 2 Car | County Franklin |
| Interior FeaturesFireplaces - 2, Kitchen Island, Kitchen/Dining, Lighting - LED, Natural Light, Skylights - Energy Rated, Laundry - Basement |
|---|
| Equipment & AppliancesRefrigerator, Microwave, Dishwasher, Washer, Dryer, Stove - Gas |
| Kitchen 13'5" x 12'0", 1st Floor | Dining Room 13'6" x 12'0", 1st Floor | Living Room 21'0" x 14'2", 1st Floor |
|---|---|---|
| Bedroom 22'5" x 14'9", 2nd Floor | Bedroom 12'0" x 10'0", 2nd Floor | Bedroom 11'1" x 11'0", 2nd Floor |
| Great Room 18'11" x 16'5", 2nd Floor |
| Construction |
|---|
| BasementInterior, Concrete |
| Exterior FeaturesBalcony, Deck, Doors - Energy Star, Fence - Partial, Pool - In Ground, Porch - Covered, Shed, Storage, Window Screens, Windows - Double Pane, Windows - Energy Star, Built in Gas Grill |
| Exterior | Disability Features |
|---|---|
| Foundation Concrete | House Color |
| Floors Laminate, Hardwood | Building Certifications |
| Roof Standing Seam | HERS Index |
| DirectionsFrom Rt. 105, take a right onto Main Street. Turn left onto Bridge Street, the home will be on the right, see sign. |
|---|
| Lot Description |
| Garage & Parking |
| Road Frontage 126 | Water Access |
|---|---|
| Suitable UseResidential | Water Type |
| Driveway Gravel | Water Body |
| Flood Zone No | Zoning Res |
| School District NA | Middle |
|---|---|
| Elementary | High |
| Heat Fuel Gas-LP/Bottle | Excluded |
|---|---|
| Heating/Cool None, Baseboard | Negotiable |
| Sewer 1000 Gallon, On-Site Septic Exists | Parcel Access ROW |
| Water | ROW for Other Parcel |
| Water Heater | Financing |
| Cable Co | Documents Survey, Deed, Tax Map |
| Electric 100 Amp | Tax ID 585-184-10240 |

† The remarks published on this webpage originate from Listed By The Malley Group of KW Vermont via the PrimeMLS IDX Program and do not represent the views and opinions of Coldwell Banker Hickok & Boardman. Coldwell Banker Hickok & Boardman cannot be held responsible for possible violations of copyright resulting from the posting of any data from the PrimeMLS IDX Program.

 Back to Search Results
Back to Search Results