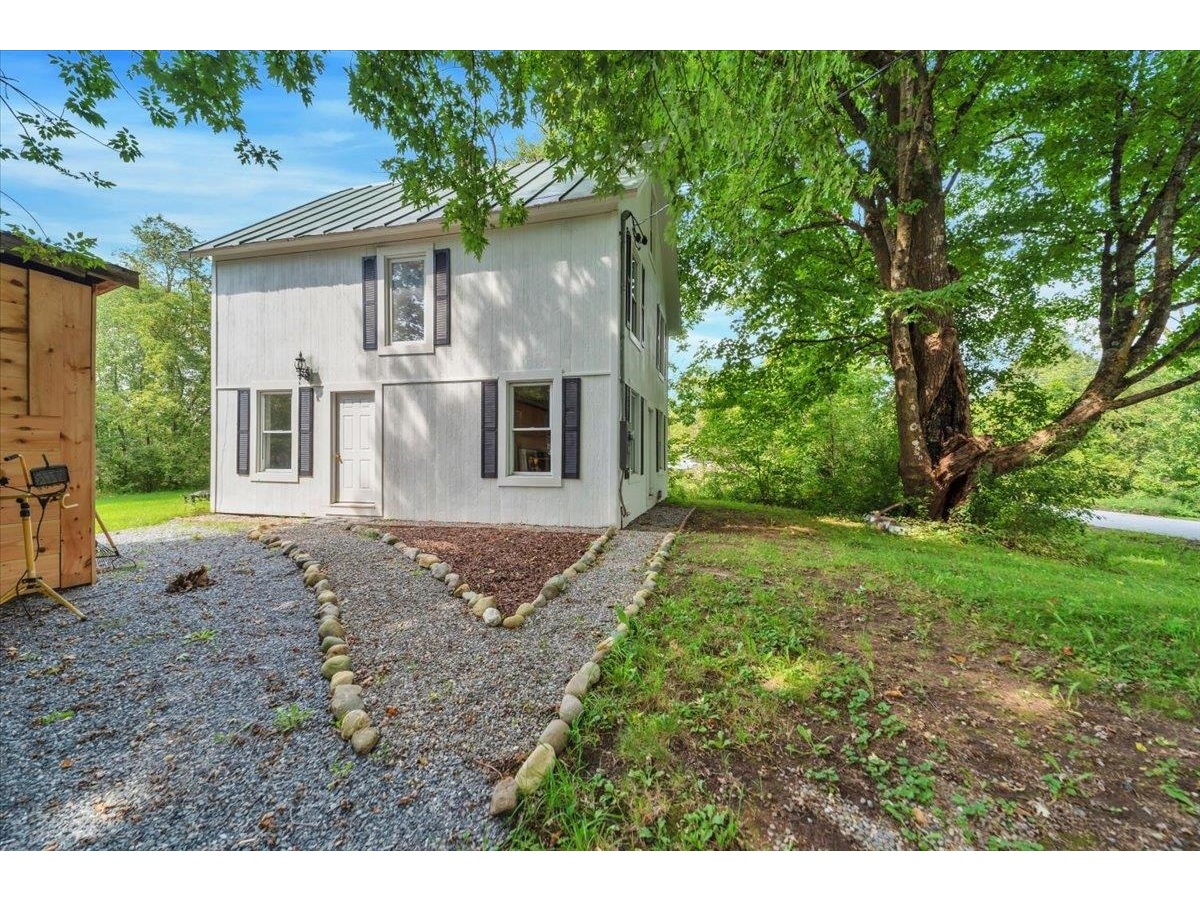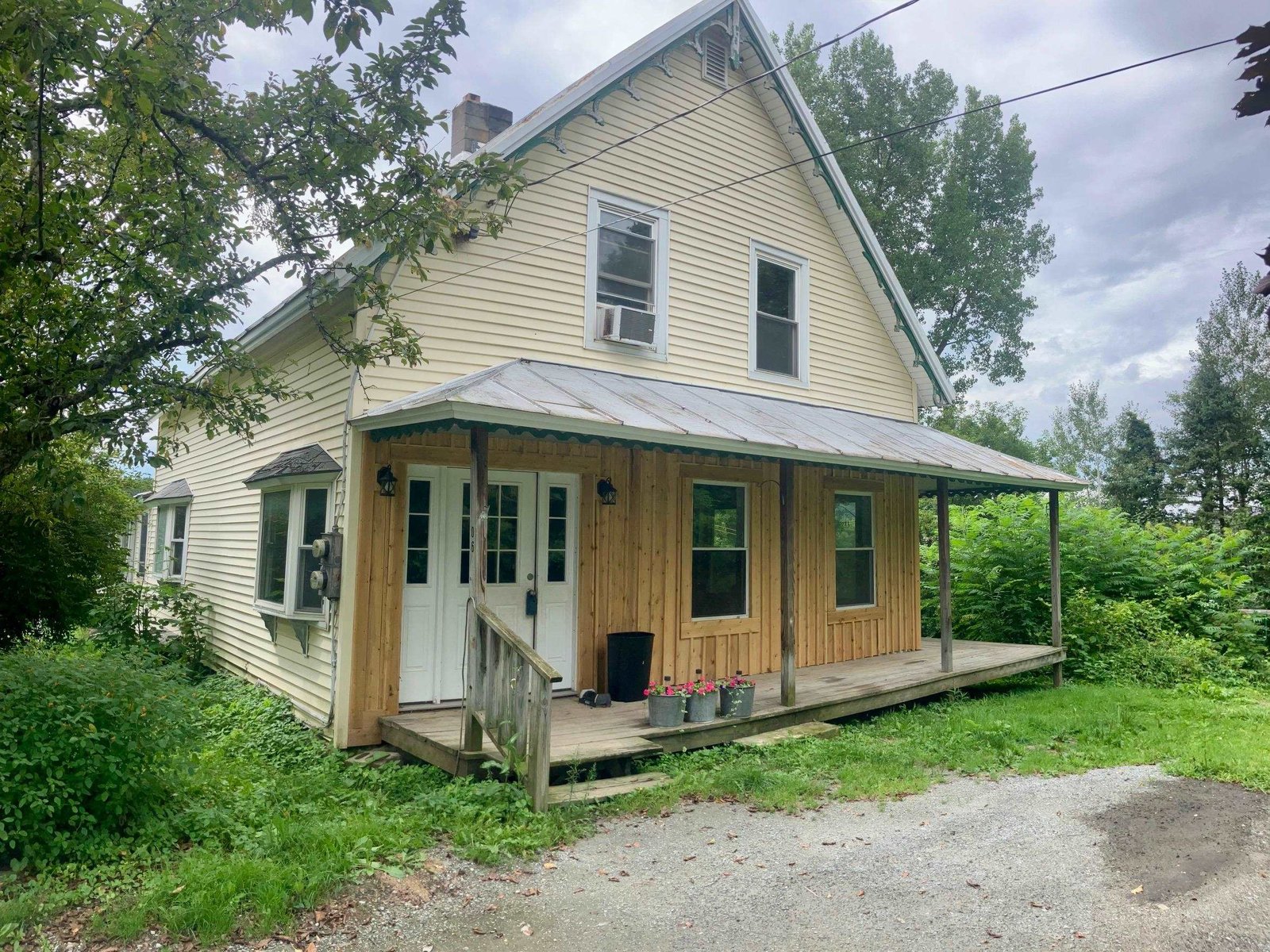Sold Status
$227,000 Sold Price
House Type
3 Beds
2 Baths
1,624 Sqft
Sold By RE/MAX North Professionals, Jeffersonville
Similar Properties for Sale
Request a Showing or More Info

Call: 802-863-1500
Mortgage Provider
Mortgage Calculator
$
$ Taxes
$ Principal & Interest
$
This calculation is based on a rough estimate. Every person's situation is different. Be sure to consult with a mortgage advisor on your specific needs.
Franklin County
Sunny 3 bedroom, 2 bath energy efficient log home on settled on 10 acres. Established landscaping with flowering shrubs, fruit trees, berries and an organic vegetable garden. Large covered porch facing east and west facing deck. Spacious 1287 sq. ft. barn has 3 animal stalls, ample storage space and a one-car parking spot. Chicken coop/garden shed will stay. Many recent upgrades including kitchen and bathroom remodel, new roof and insulation and re-finished hardwood floors. Exposed beams, natural building materials, warm and inviting interior. Stone hearth and chimney. Full walkout basement has plenty of storage and workspace, a wood stove and a partially finished mudroom. 5 minutes to Enosburg Village. 20 minutes to St. Albans, 35 to Jay Peak or Smugglerâs Ski areas. †
Property Location
Property Details
| Sold Price $227,000 | Sold Date Jul 22nd, 2014 | |
|---|---|---|
| List Price $229,000 | Total Rooms 6 | List Date Feb 24th, 2014 |
| Cooperation Fee Unknown | Lot Size 10.16 Acres | Taxes $3,519 |
| MLS# 4338287 | Days on Market 3923 Days | Tax Year 2013 |
| Type House | Stories 2 | Road Frontage 292 |
| Bedrooms 3 | Style Log | Water Frontage |
| Full Bathrooms 1 | Finished 1,624 Sqft | Construction , Existing |
| 3/4 Bathrooms 1 | Above Grade 1,624 Sqft | Seasonal No |
| Half Bathrooms 0 | Below Grade 0 Sqft | Year Built 1981 |
| 1/4 Bathrooms 0 | Garage Size 1 Car | County Franklin |
| Interior FeaturesCathedral Ceiling, Dining Area, Fireplace - Wood, Fireplaces - 1, Hearth, Kitchen Island, Kitchen/Dining, Laundry Hook-ups, Natural Woodwork, Wood Stove Hook-up, Laundry - 1st Floor |
|---|
| Equipment & AppliancesRefrigerator, Dishwasher, Range-Gas, Refrigerator, Water Heater - Electric, Smoke Detector, Wood Stove |
| Kitchen 12.6 X 13, 1st Floor | Dining Room 11 X 13, 1st Floor | Living Room 13 X 19, 1st Floor |
|---|---|---|
| Primary Bedroom 12 X 11, 1st Floor | Bedroom 18 X 14, 2nd Floor | Bedroom 18 X 11, 2nd Floor |
| ConstructionLog Home |
|---|
| BasementWalkout, Storage Space, Sump Pump, Concrete, Interior Stairs, Full |
| Exterior FeaturesDeck, Outbuilding, Porch - Covered, Shed, Window Screens |
| Exterior Log Home | Disability Features |
|---|---|
| Foundation Concrete | House Color |
| Floors Tile, Hardwood | Building Certifications |
| Roof Shingle-Architectural | HERS Index |
| DirectionsRte 36 to Fairfield 4 corners. Left onto North Rd. Right on Chester Arthur Rd. Then left onto Duffy Hill Rd. House on left approx. 4 miles.See sign. |
|---|
| Lot Description, Rural Setting |
| Garage & Parking Barn, Detached |
| Road Frontage 292 | Water Access |
|---|---|
| Suitable Use | Water Type |
| Driveway Gravel | Water Body |
| Flood Zone No | Zoning Rural |
| School District NA | Middle Choice |
|---|---|
| Elementary Sheldon Elementary School | High Choice |
| Heat Fuel Wood, Gas-LP/Bottle | Excluded |
|---|---|
| Heating/Cool Multi Zone, Smoke Detectr-Batt Powrd, Multi Zone, Hot Water, Gravity, Baseboard | Negotiable |
| Sewer 1000 Gallon, Septic, Leach Field | Parcel Access ROW |
| Water Drilled Well | ROW for Other Parcel |
| Water Heater Electric | Financing , VtFHA, VA, FHA, Conventional |
| Cable Co | Documents Survey, Property Disclosure, Deed |
| Electric Circuit Breaker(s) | Tax ID 58518410181 |

† The remarks published on this webpage originate from Listed By Erin Dupuis of Flat Fee Real Estate via the PrimeMLS IDX Program and do not represent the views and opinions of Coldwell Banker Hickok & Boardman. Coldwell Banker Hickok & Boardman cannot be held responsible for possible violations of copyright resulting from the posting of any data from the PrimeMLS IDX Program.

 Back to Search Results
Back to Search Results










