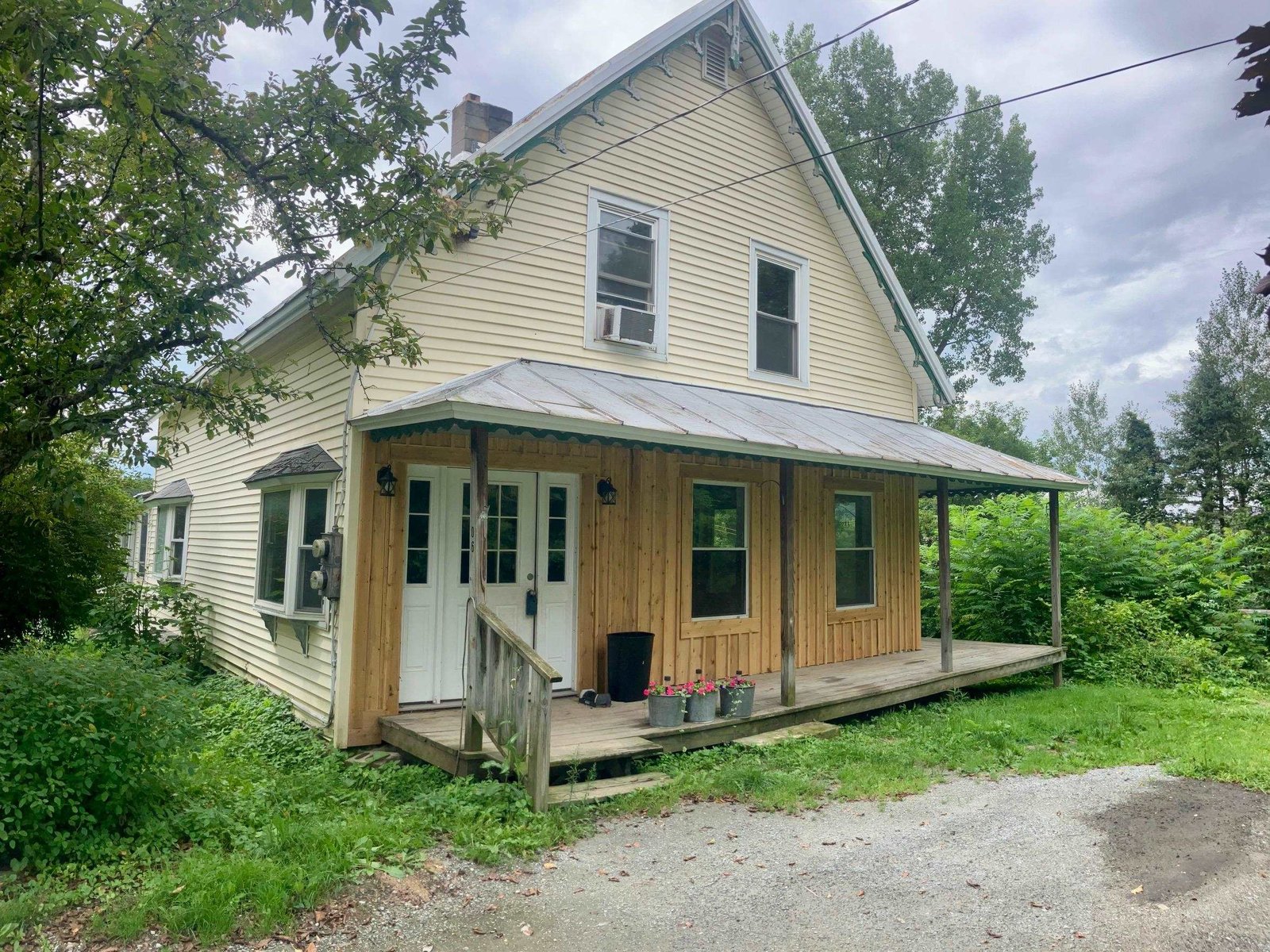Sold Status
$212,500 Sold Price
House Type
3 Beds
2 Baths
1,860 Sqft
Sold By M Realty
Similar Properties for Sale
Request a Showing or More Info

Call: 802-863-1500
Mortgage Provider
Mortgage Calculator
$
$ Taxes
$ Principal & Interest
$
This calculation is based on a rough estimate. Every person's situation is different. Be sure to consult with a mortgage advisor on your specific needs.
Franklin County
From the moment you walk in the front door, you will be charmed by this adorable home! This property has been lovingly updated and maintained to make the living space truly inviting and functional. A few of the upgrades include newer ceramic tile & carpeting, custom windows, refinished hardwood floors, garage addition with mudroom and mater bedroom ensuite above, and beautifully remodeled kitchen. One room easily flows into the next, adding to the efficiency and functionality of the home, including a 3/4 bath on the first floor. The large kitchen shows attention to detail, with an abundance of beautiful soft close cabinetry, updated countertops and backsplash, and an added pantry. Upstairs you are greeted by an open family room, creating the perfect space for play, relaxation, or simply enjoying each other's company. Three bedrooms, including an oversized ensuite master, offer ample closet space, providing plenty of room for everyone. The front porch or side yard patio are wonderful spots to enjoy morning coffee or an evening cocktail. The .45 acres of land includes a seating area, to enjoy curling up with a good book or dining el fresco on warm summer nights. Lovely plantings adorn the edge of the home, creating an atmosphere of lush vibrancy. Located close to Sheldon Elementary/Middle School, Jay Peak, Smuggs, and the Rail Trail, you will be pleasantly surprised by just how much this home and location have to offer! †
Property Location
Property Details
| Sold Price $212,500 | Sold Date Jul 26th, 2019 | |
|---|---|---|
| List Price $209,900 | Total Rooms 6 | List Date Jun 12th, 2019 |
| Cooperation Fee Unknown | Lot Size 0.4 Acres | Taxes $2,230 |
| MLS# 4757946 | Days on Market 1989 Days | Tax Year 2018 |
| Type House | Stories 2 | Road Frontage 81 |
| Bedrooms 3 | Style Other | Water Frontage |
| Full Bathrooms 1 | Finished 1,860 Sqft | Construction No, Existing |
| 3/4 Bathrooms 1 | Above Grade 1,860 Sqft | Seasonal No |
| Half Bathrooms 0 | Below Grade 0 Sqft | Year Built 1900 |
| 1/4 Bathrooms 0 | Garage Size 1 Car | County Franklin |
| Interior FeaturesCeiling Fan, Dining Area, Primary BR w/ BA, Natural Light, Natural Woodwork, Vaulted Ceiling, Laundry - Basement |
|---|
| Equipment & AppliancesWasher, Refrigerator, Dishwasher, Dryer, Stove - Electric |
| Den 9.5 x 11.6, 1st Floor | Living Room 12.3 x 11.3, 1st Floor | Dining Room 11.3 x 11.10, 1st Floor |
|---|---|---|
| Kitchen 13 x 11.6, 1st Floor | Primary Bedroom 24 x 24, 2nd Floor | Bedroom 12.11 x 11.7, 2nd Floor |
| Bedroom 12.5 x 11.10, 2nd Floor | Bath - Full 11.7 x 5.2, 2nd Floor | Bath - 3/4 5.8 x 4.3, 1st Floor |
| ConstructionWood Frame |
|---|
| BasementInterior, Unfinished, Interior Stairs |
| Exterior FeaturesGarden Space, Natural Shade, Patio, Porch - Covered, Shed |
| Exterior Vinyl | Disability Features |
|---|---|
| Foundation Concrete | House Color Tan |
| Floors Hardwood, Carpet, Ceramic Tile | Building Certifications |
| Roof Metal | HERS Index |
| DirectionsFrom St. Albans: Take VT Route 105 East; turn left onto High St; house is second on the left. |
|---|
| Lot DescriptionUnknown, Level, Trail/Near Trail, Landscaped, Country Setting |
| Garage & Parking Attached, |
| Road Frontage 81 | Water Access |
|---|---|
| Suitable Use | Water Type |
| Driveway Gravel | Water Body |
| Flood Zone Unknown | Zoning 0.4 AC & DWL |
| School District Sheldon School District | Middle Sheldon Elementary School |
|---|---|
| Elementary Sheldon Elementary School | High Choice |
| Heat Fuel Gas-Natural | Excluded |
|---|---|
| Heating/Cool None, Direct Vent, Monitor Type | Negotiable |
| Sewer Public | Parcel Access ROW |
| Water Public | ROW for Other Parcel |
| Water Heater Tank, Owned, Gas-Natural | Financing |
| Cable Co Consolidated Commuication | Documents |
| Electric Circuit Breaker(s) | Tax ID 585.184.10382 |

† The remarks published on this webpage originate from Listed By Leigh Horton of CENTURY 21 MRC via the PrimeMLS IDX Program and do not represent the views and opinions of Coldwell Banker Hickok & Boardman. Coldwell Banker Hickok & Boardman cannot be held responsible for possible violations of copyright resulting from the posting of any data from the PrimeMLS IDX Program.

 Back to Search Results
Back to Search Results










